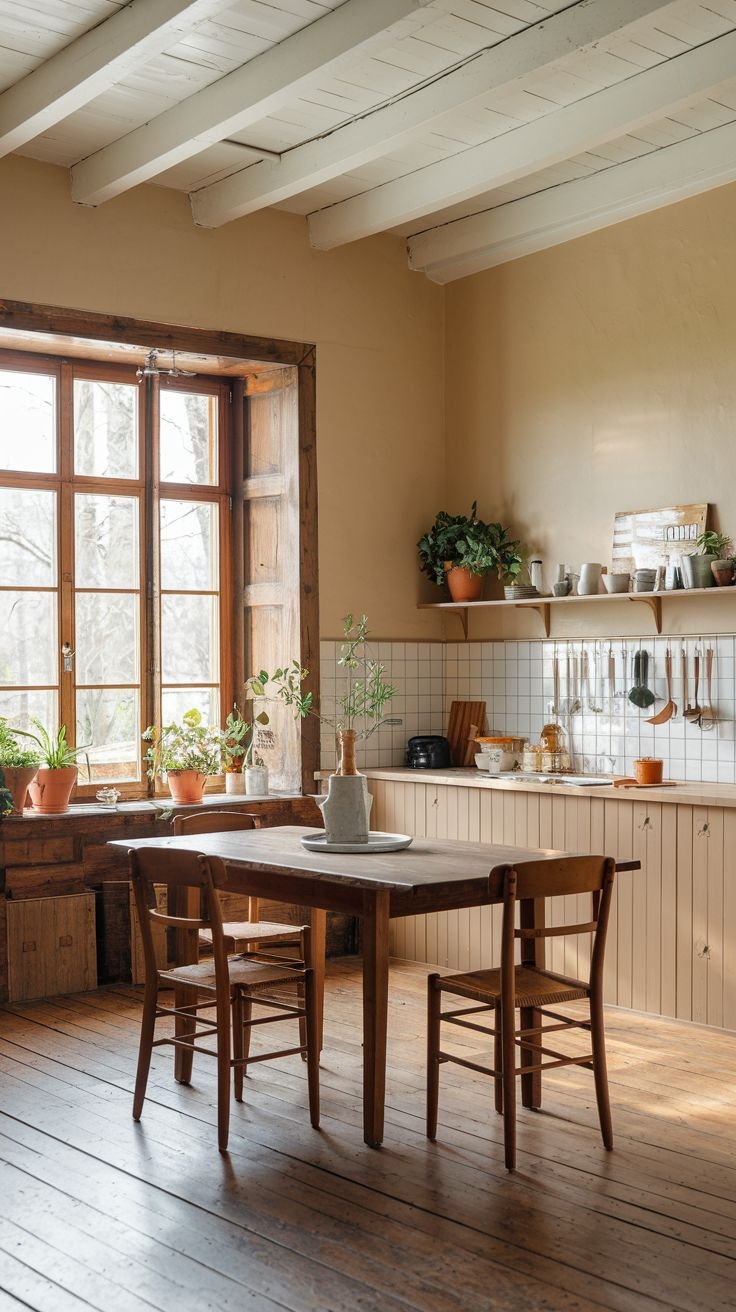24 Beautiful Warm Rustic Kitchen Ideas to Embrace Natural Beauty
Rustic kitchen design blends natural textures, sturdy materials, and timeless details to create spaces that feel both warm and practical.
From exposed beams and stone walls to farmhouse sinks and handcrafted cabinetry, rustic kitchens embrace a balance of functionality and character.
The use of natural wood, brick, stone, and warm color palettes creates a welcoming environment that is ideal for cooking, dining, and gathering with family or friends.
Whether designed with a cozy nook or an expansive open-plan layout, these kitchens highlight craftsmanship and a connection to tradition while offering the comforts of modern living.
In this collection of 24 beautiful warm rustic kitchen ideas, you’ll find inspiration for layouts, materials, and design elements that can transform any kitchen into a space full of charm and authenticity.
1. The Beautiful Rustic Open-Plan Farmhouse Kitchen
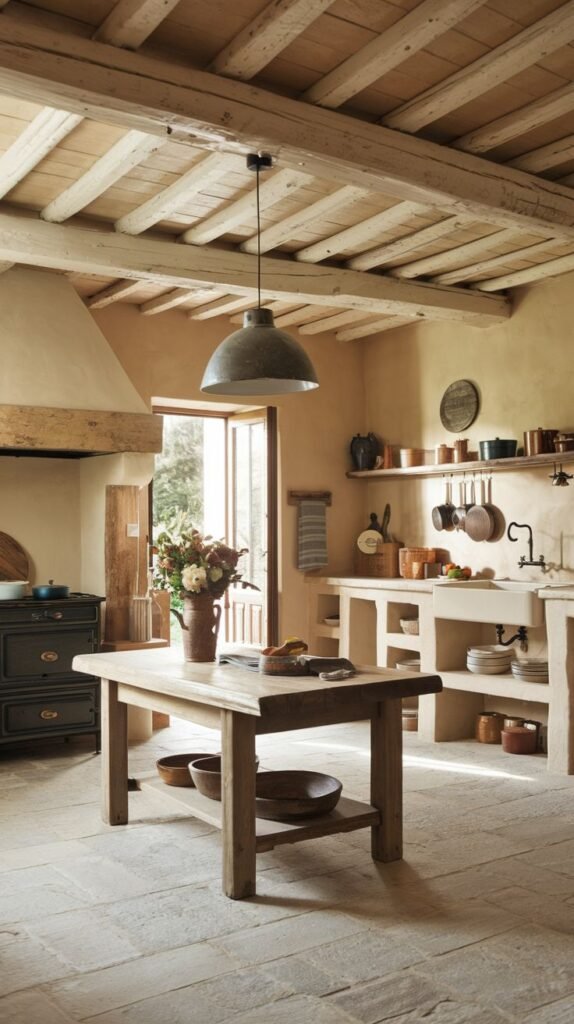
Embrace the charm of exposed wooden ceiling beams paired with light-toned, possibly plaster, walls to create an airy and inviting traditional kitchen space. Incorporate a substantial wooden central table that can serve as both a preparation area and a casual dining spot; adorn it with a vase of fresh, colorful flowers to add a lively, natural touch. Install a large, metallic pendant light centrally over the table to provide focused illumination and a prominent design element. For storage and display, utilize open wooden shelving on the walls to showcase pottery and various cookware, complementing a classic, deep farmhouse-style sink. Ensure the flooring consists of large, earthy stone tiles to anchor the room with an authentic, durable rustic foundation, and introduce dark-colored cabinets or a stove to provide a striking contrast.
2. The Cozy Brick-Walled Culinary Nook
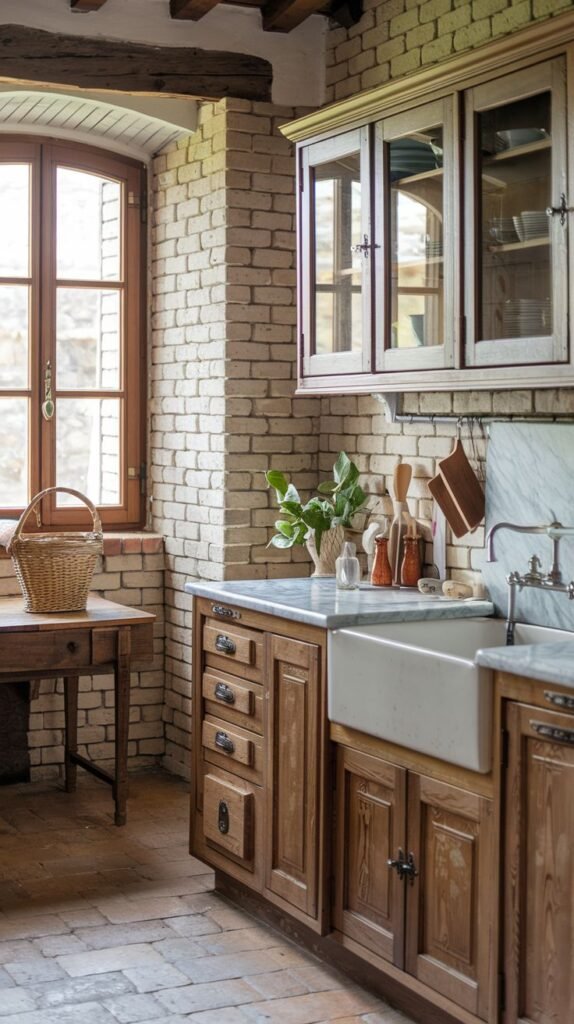
Create an incredibly warm and textural atmosphere by featuring a prominent exposed light-colored brick wall as a key design element. Integrate warm-toned wooden lower cabinets with multiple drawers to provide ample storage, alongside matching glass-front upper cabinets to display dishware. Select a white marble countertop that offers a clean, elegant surface contrasting beautifully with the rustic wood and brick, and include a large, classic farmhouse sink. Frame a tall, multi-pane wooden window that allows abundant natural light to flood the space, enhancing the rustic appeal. Lay down traditional terracotta floor tiles to complete the look, providing a durable and aesthetically pleasing surface that harmonizes with the overall color palette.
3. The Grand Island Kitchen with Bold Accents
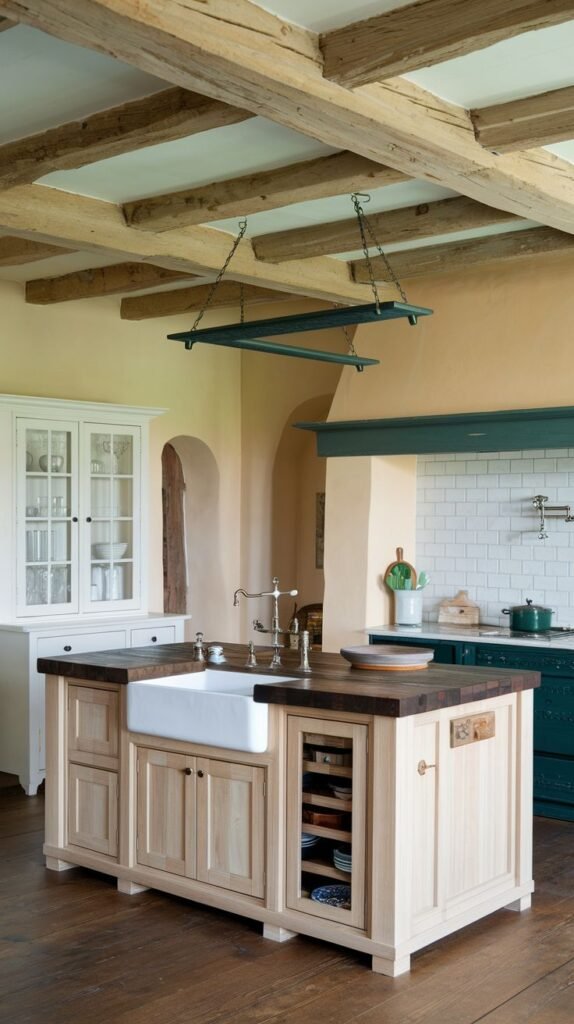
Design a spacious kitchen around a large, light-colored wooden island that incorporates a sink, offering both a functional workspace and a central gathering point. Pair the island with a dark, contrasting countertop to add depth and sophistication. Maintain exposed wooden ceiling beams above light-colored walls to preserve a classic country aesthetic. Feature a striking dark range hood over a tiled backsplash to create a focal point and introduce a contrasting color. Include a tall, white display hutch with glass doors to showcase dinnerware, balancing the room’s rustic elements with a touch of refined elegance. Consider dark wooden flooring to ground the expansive space.
4. The Beautiful Rustic Cabinetry and Hexagonal Floor Kitchen
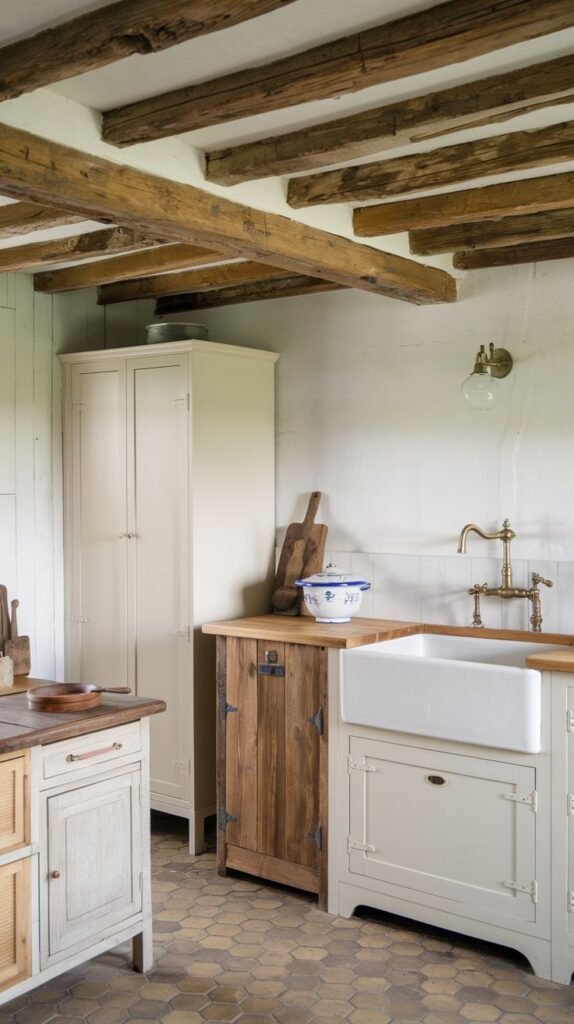
Achieve a bright and airy feel by using light-colored, possibly off-white, painted wooden cabinets for both storage and the classic farmhouse sink base. Install natural wooden countertops that provide warmth and a practical surface. Choose unique hexagonal terracotta floor tiles to add visual interest and a traditional, durable foundation to the space. Incorporate a tall, freestanding pantry cabinet in a matching light shade for additional storage. Hang a simple, classic wall sconce to provide ambient lighting, and utilize floating wooden shelves and small wooden storage units to complete the functional and aesthetic design.
5. The Hearty Kitchen with a Central Range
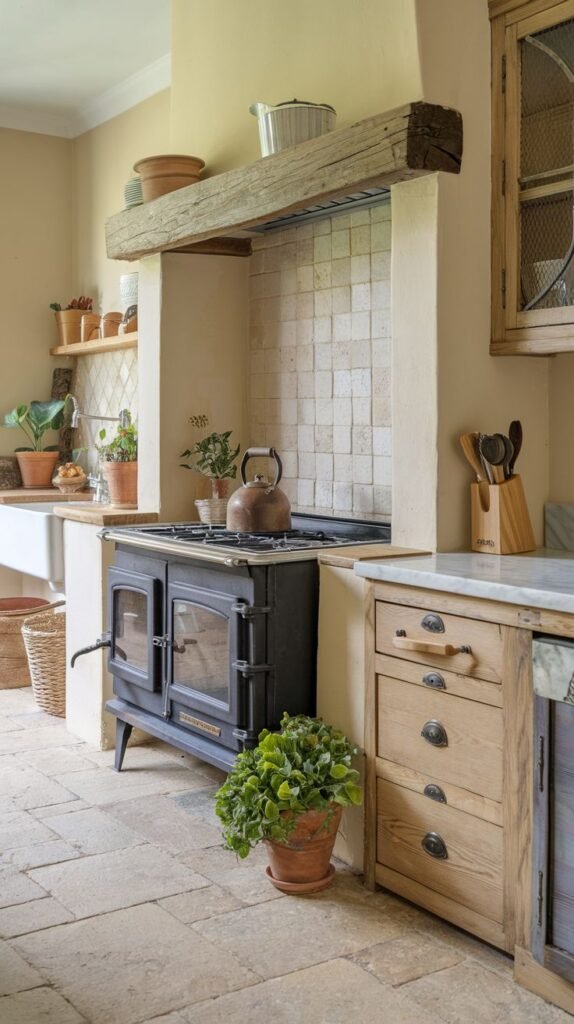
Center your kitchen design around a traditional black range cooker, set within a custom-built hearth area with a rustic wooden mantel shelf above it. Adorn the backsplash area behind the range with small, square light-colored tiles to create a clean yet textured backdrop. Utilize natural stone flooring to establish a sturdy and authentic base for the room. Introduce various potted plants and terracotta pots throughout the kitchen to bring in natural elements and a touch of vibrant green. Incorporate light-toned wooden drawers and rustic wooden elements for storage, blending functionality with the warm, inviting atmosphere.
6. The Expansive Dining Kitchen with Architectural Charm
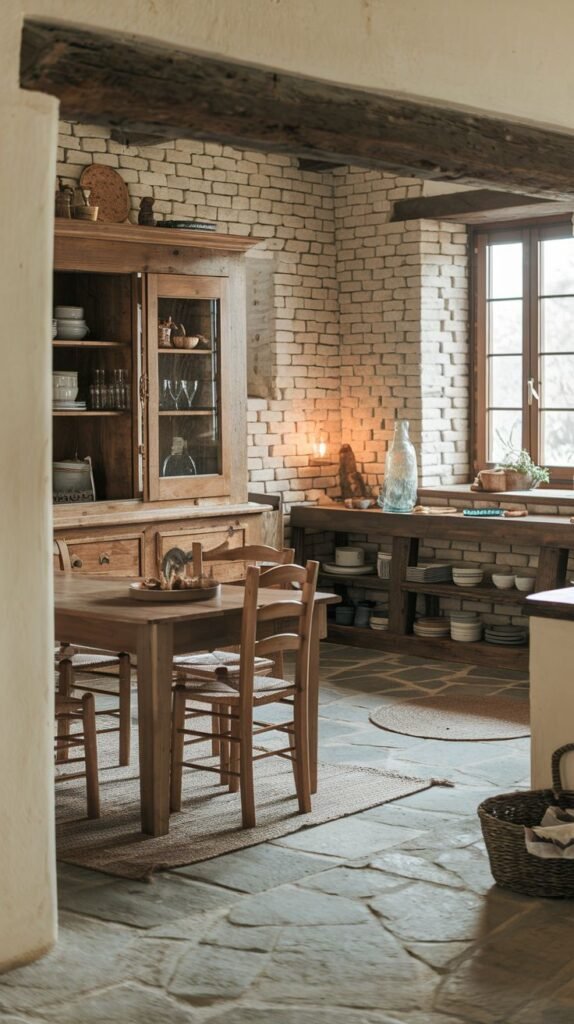
Create a harmonious living and cooking area by integrating a large wooden dining table with sturdy wooden chairs into the kitchen space, ideal for family gatherings. Highlight exposed brick walls and dark wooden ceiling beams to provide rich texture and architectural character. Utilize substantial open shelving and a large wooden hutch to display crockery and add to the rustic appeal. Lay down large, irregular stone floor tiles that contribute to the authentic, time-worn feel of the space. Ensure ample natural light through large wooden-framed windows, enhancing the warmth of the brick and wood.
7. The Spacious Island Kitchen with Stone Floors
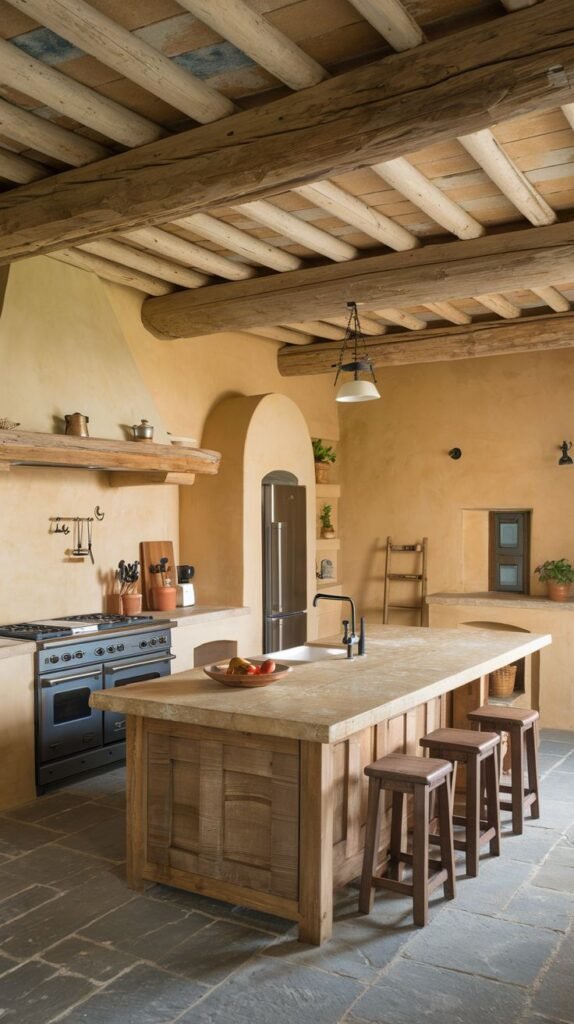
Design a functional and aesthetically pleasing kitchen with a large, light-colored wooden island that includes an integrated sink, serving as a central workspace and informal dining area with accompanying wooden stools. Feature an impressive black range cooker as a focal point, complemented by light-toned, possibly plaster, walls. Preserve the natural beauty of exposed wooden ceiling beams to add warmth and character overhead. Install durable stone floor tiles throughout the space for a classic, robust foundation. Include open shelving and integrated appliances, such as a modern refrigerator, to blend contemporary convenience with rustic charm.
8. The Light-Filled Kitchen with Arched Window
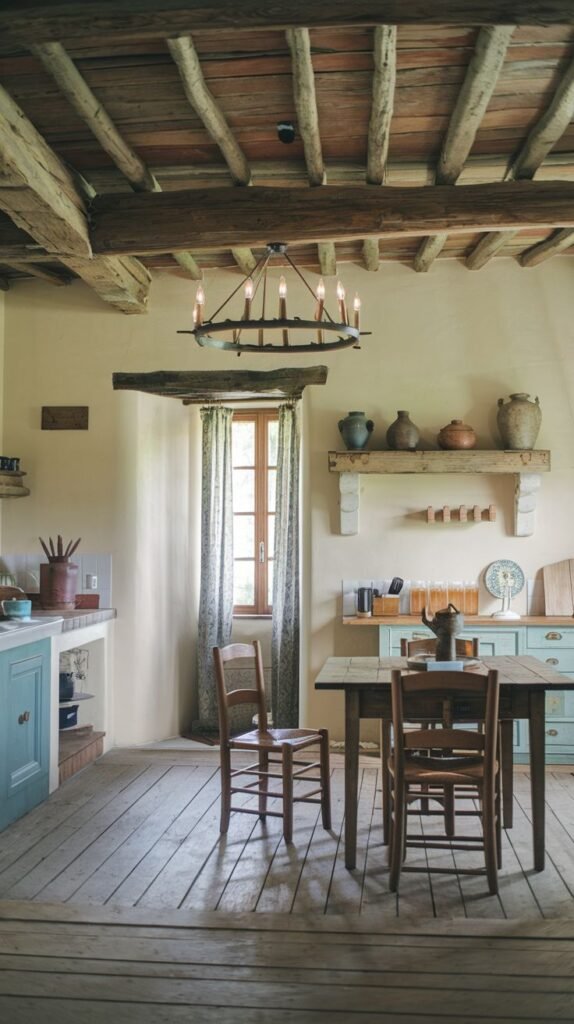
Create an inviting kitchen space that is bathed in natural light by featuring a beautiful arched window with simple, patterned curtains that add a touch of softness. Install exposed wooden ceiling beams alongside terracotta ceiling tiles to give the room a distinctive, traditional feel. Adorn the ceiling with a rustic, multi-bulb chandelier that provides ample lighting and acts as a striking centerpiece. Utilize floating wooden shelves to display decorative pottery and kitchen essentials, adding to the room’s character. Lay light wooden plank flooring to contribute to the bright and airy atmosphere, while a small, dark wooden table with chairs offers a cozy dining spot.
9. The Split-Level Culinary Space with Unique Accents
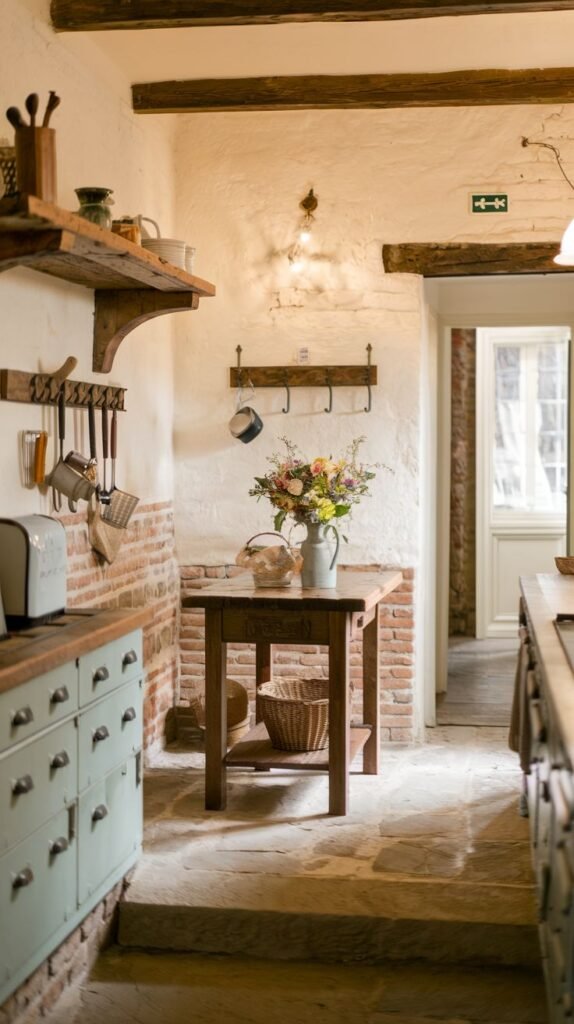
Design a kitchen that incorporates varied floor levels, featuring stone steps that define different zones and add architectural interest. Combine sections of exposed brick walls with light-painted walls to create a dynamic textural backdrop. Introduce unique teal-colored lower cabinets that provide a pop of unexpected color against the rustic elements. Position a small wooden central table adorned with a vibrant bouquet of flowers to serve as a charming focal point. Install rustic wooden shelving and practical hanging racks for utensils, maximizing storage and displaying kitchen tools.
10. The Expansive Family Kitchen with Patio Access
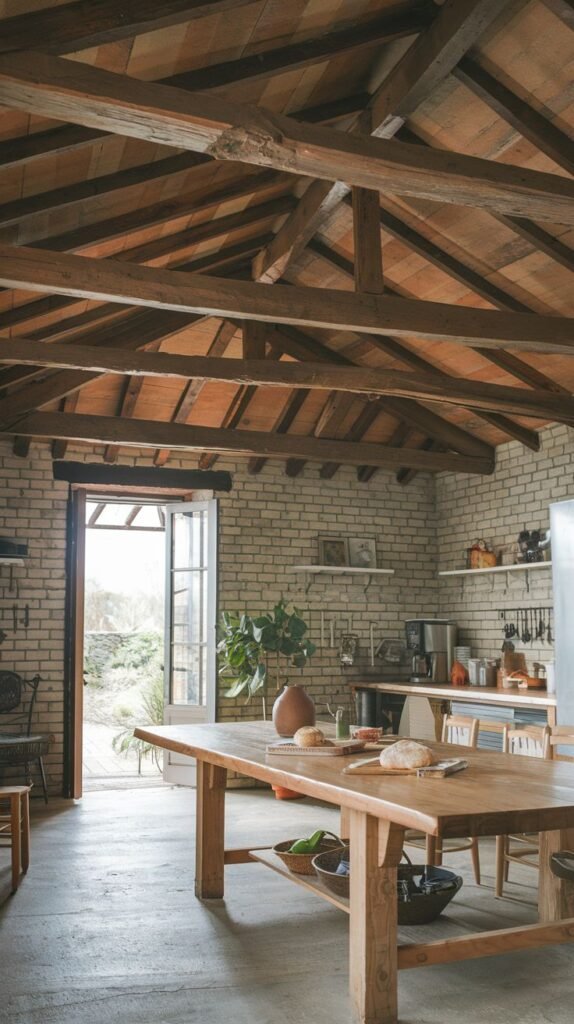
Craft a truly communal kitchen space around a generous, long wooden dining table, perfect for large family meals and gatherings. Embrace light-colored exposed brick walls and a dramatic vaulted ceiling with robust wooden beams and terracotta tiles to create an open and grand atmosphere. Ensure direct access to the outdoors through an open door, allowing natural light and fresh air to flow into the kitchen. Arrange simple open shelving to keep kitchen items accessible and display decorative elements. Utilize a light-toned, possibly concrete or large tile, floor that offers durability and complements the rustic aesthetic.
11. The Homely Kitchen with a Cream-Colored Range
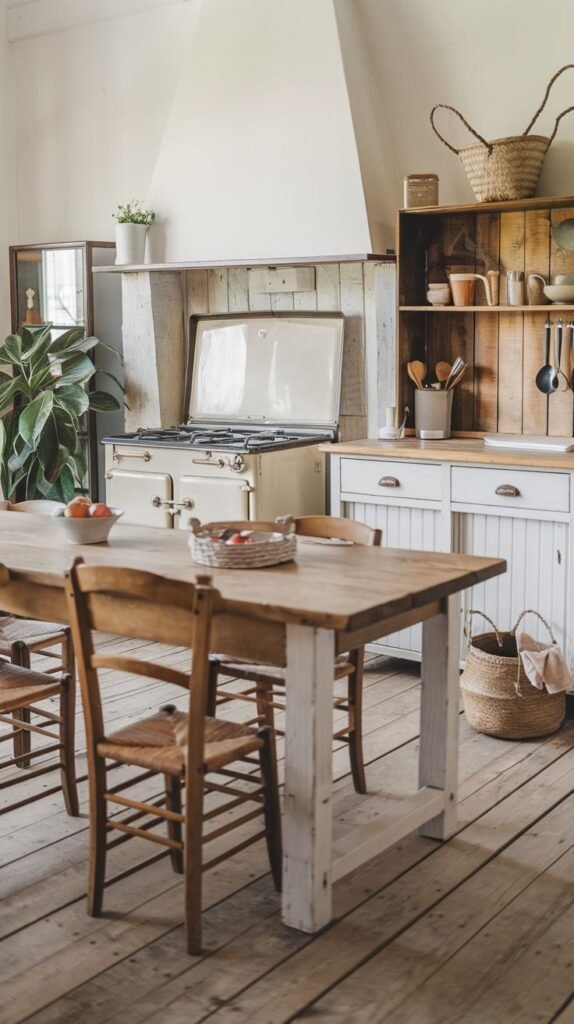
Create a cozy and functional kitchen featuring a large, classic cream-colored range cooker with an integrated hood that serves as the heart of the cooking area. Incorporate rustic wooden open shelving units for both storage and display, showcasing items like woven baskets and pottery. Pair these with light-colored, possibly white, lower cabinets to maintain a bright and clean look. Furnish the space with a sturdy wooden dining table and traditional wooden chairs for comfortable meals. Lay down wooden plank flooring to add warmth and a continuous, inviting surface throughout the room.
12. The Stone-Walled Retreat Kitchen
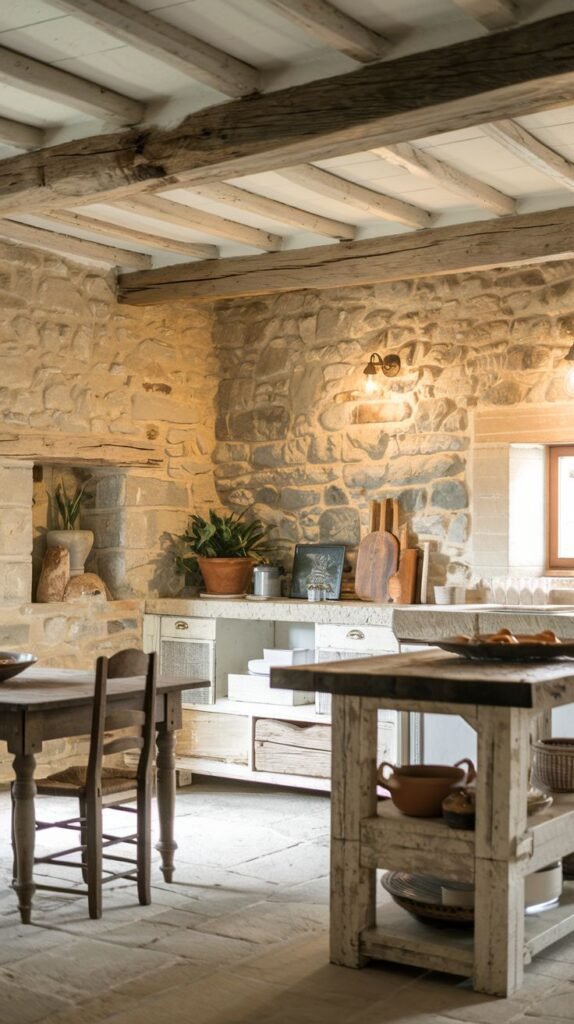
Immerse your kitchen in natural textures by showcasing a stunning exposed stone wall that creates a sense of history and robust beauty. Maintain exposed wooden ceiling beams to complement the rustic wall material and add architectural depth. Feature a mix of light-colored and distressed wooden lower cabinets and an island, providing both storage and a rustic aesthetic. Lay durable stone floor tiles that harmonize with the stone walls, creating a cohesive and earthy environment. Include a simple wall-mounted light fixture to provide illumination that enhances the textured surfaces.
13. The Characterful Kitchen with a Blue Range
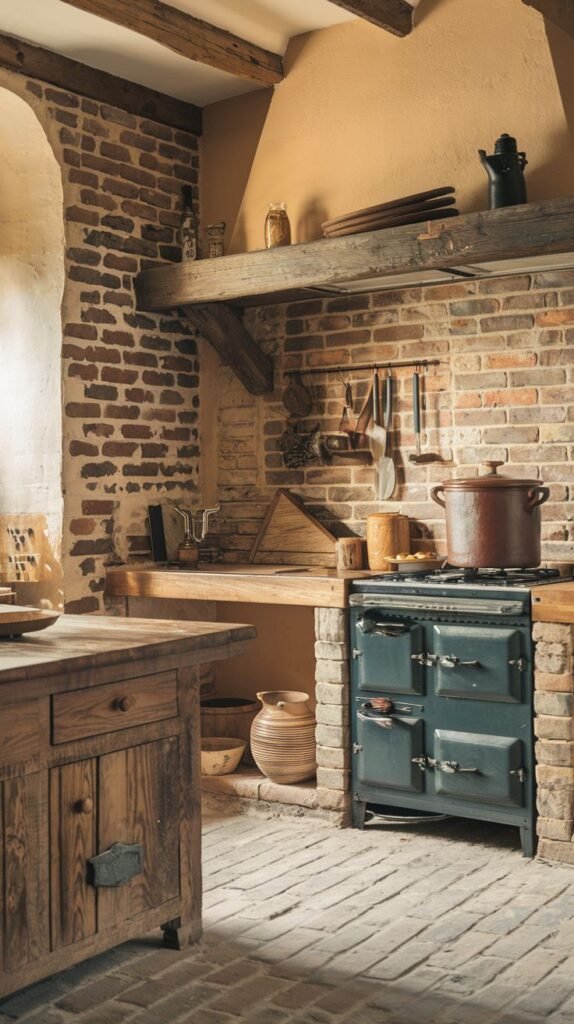
Design a kitchen with a distinct personality by featuring a bold, blue range cooker as a centerpiece, set against a backdrop of exposed brickwork. Construct a prominent range hood area with a wooden mantel shelf to create a rustic focal point. Lay down traditional terracotta brick-patterned floor tiles that contribute to the warm, inviting atmosphere. Incorporate light-toned wooden countertops and a small wooden island for ample workspace and storage. Hang various kitchen utensils from wall-mounted racks to add functionality and a touch of authentic charm.
14. The Elegant White and Wood Kitchen
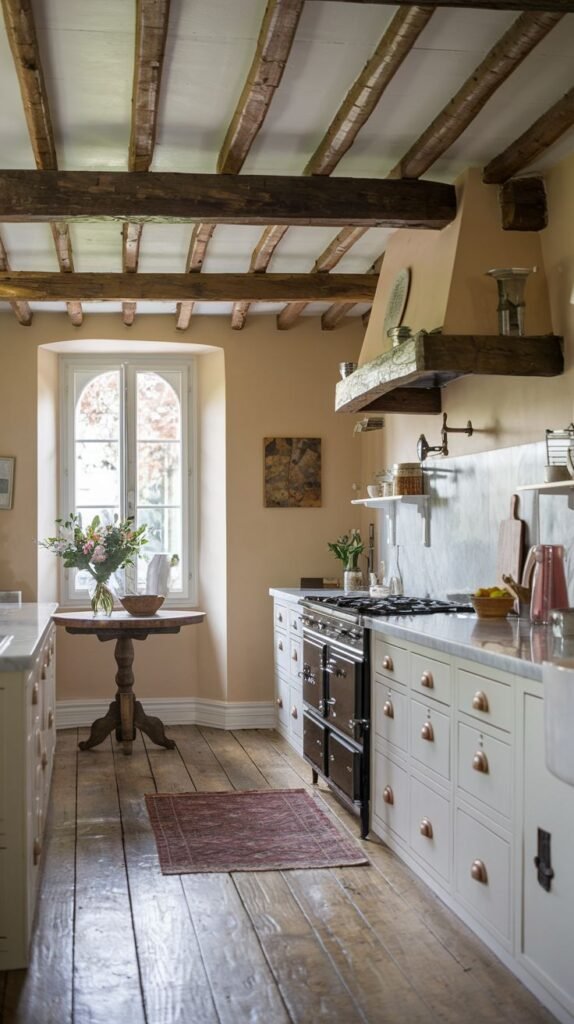
Achieve a sophisticated rustic look by combining crisp white lower cabinets and matching marble countertops that offer a clean and bright aesthetic. Feature an antique-style brown range cooker as a central, statement piece, providing a rich contrast to the white cabinetry. Preserve exposed wooden ceiling beams to infuse the space with classic warmth and character. Install wide wooden plank flooring that adds to the room’s inviting ambiance. Place a charming round wooden table with fresh flowers near a large, multi-paned window to create a lovely, light-filled dining spot.
15. The Deep Wood and Brick Kitchen
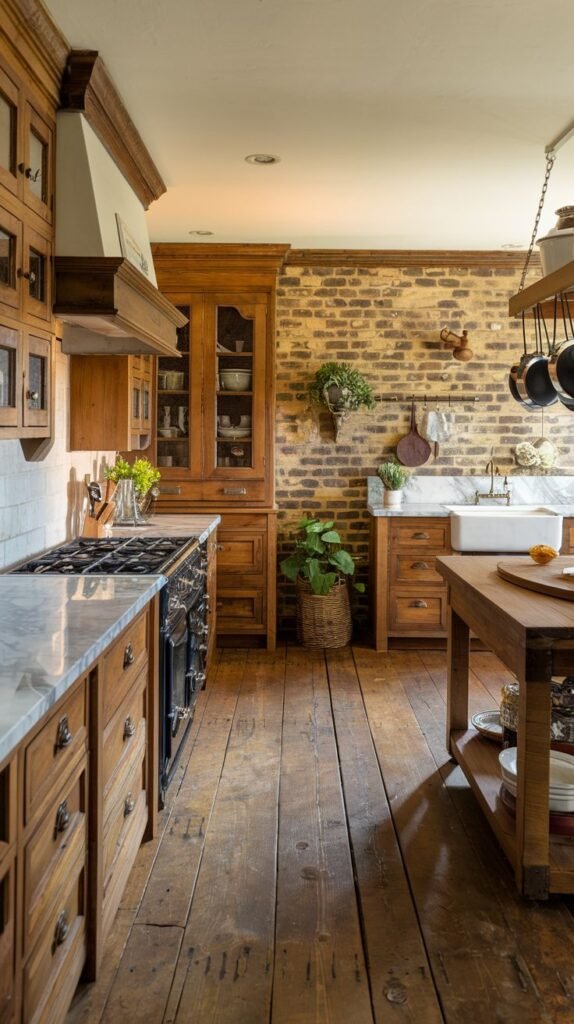
Create a rich and inviting kitchen atmosphere by employing dark-toned wooden cabinets for both upper and lower storage, which beautifully complement the room’s textures. Showcase an exposed brick wall as a dominant feature, providing a rustic and robust backdrop. Select elegant marble countertops that offer a sophisticated contrast to the rustic wood and brick. Install a large, deep farmhouse sink that is both practical and aesthetically pleasing. Hang an industrial-style pot rack above a wooden island to keep cookware organized and within reach, while wooden plank flooring grounds the entire design.
16. The Beautiful Rustic Modern Farmhouse Kitchen
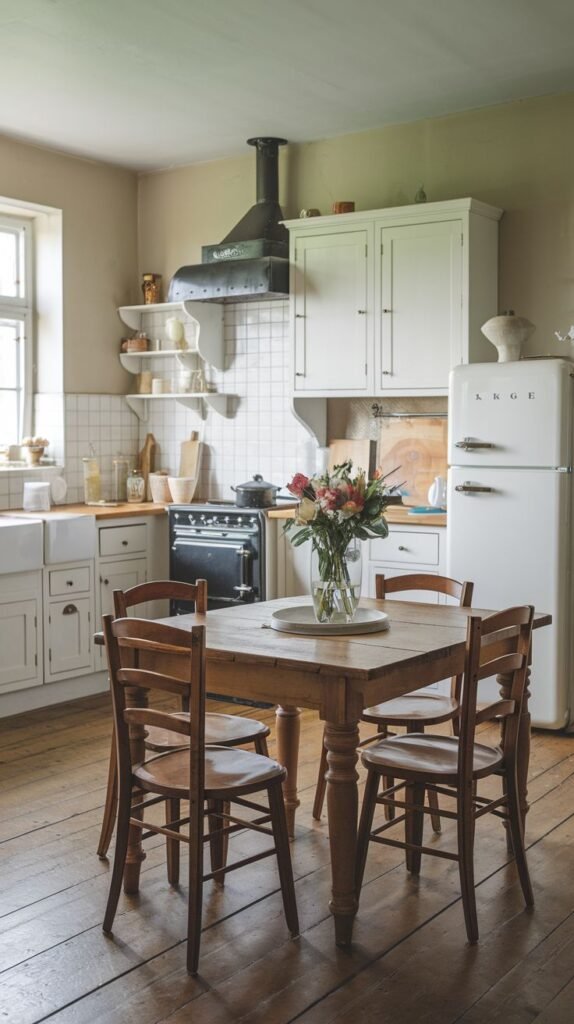
Combine the best of both worlds by featuring classic white upper and lower cabinets that offer a clean, crisp aesthetic. Incorporate a retro-style white refrigerator that adds a touch of vintage charm and practicality. Place a sturdy wooden dining table with traditional wooden chairs as a central gathering point. Install a black range cooker with a matching modern hood for a sleek, functional cooking area. Lay down warm wooden plank flooring throughout the space to maintain a cozy and inviting atmosphere. Add open shelving to display kitchen items and personal touches.
17. The Stone and Brick Textured Kitchen
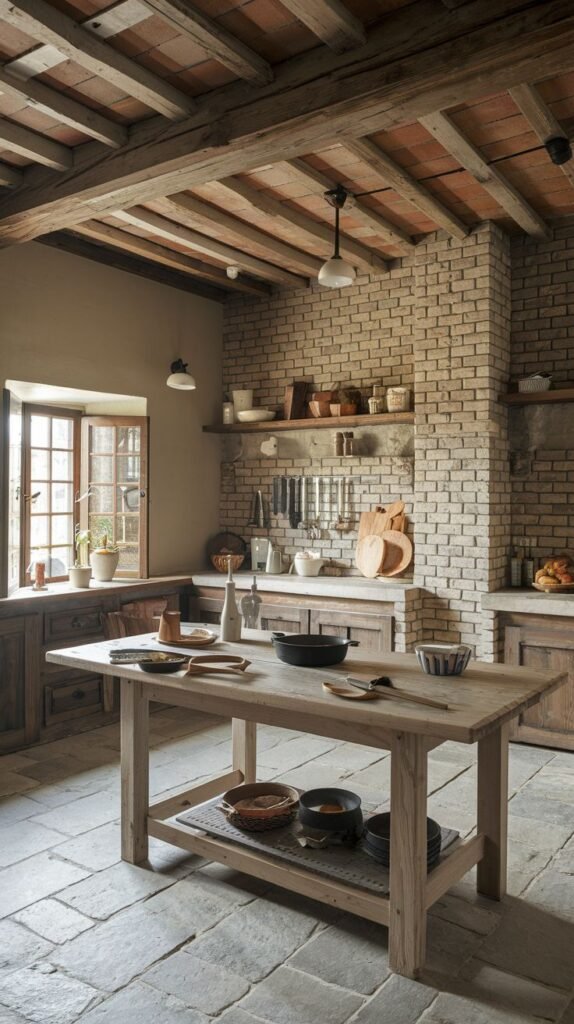
Design a kitchen that celebrates natural materials by featuring both exposed brick walls and sections with rough-hewn stone for varied textures. Embrace a ceiling with visible wooden beams and terracotta tiles to create an authentic, rustic overhead. Center the room with a large, light-colored wooden table that offers a substantial workspace or dining area. Utilize open shelving and rustic wooden base cabinets to store and display kitchen essentials. Install durable stone floor tiles to provide a solid and timeless foundation that complements the wall materials.
18. The Bright and Welcoming Country Kitchen
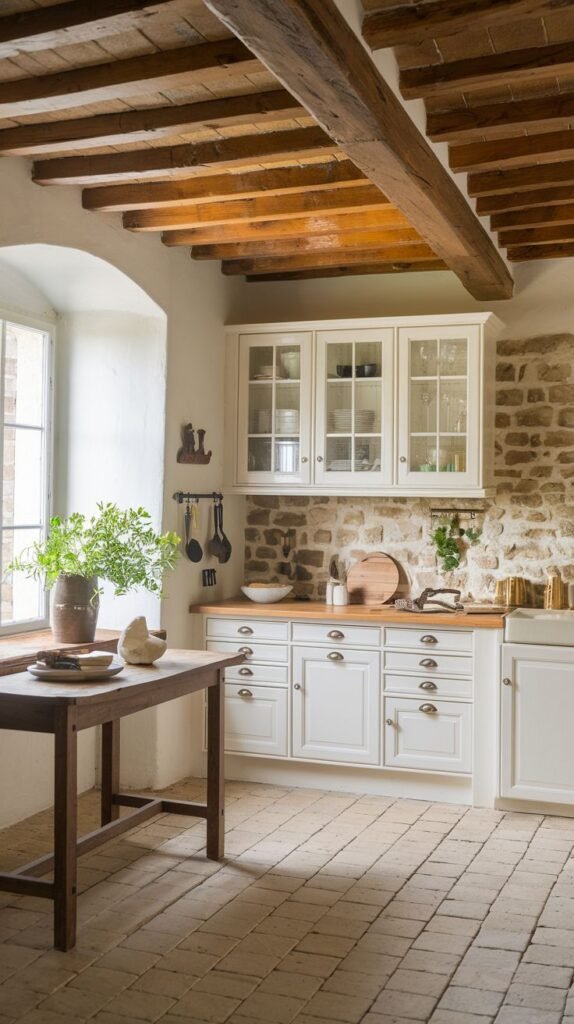
Create a light and cheerful kitchen by using white lower cabinets and matching upper glass-front cabinets that brighten the space and allow for display. Adorn countertops with warm-toned wooden surfaces that complement the overall light color palette. Highlight a mix of exposed brick and stone walls to add rustic texture and character. Lay down warm terracotta-colored brick floor tiles in a beautiful pattern to provide a durable and inviting ground. Position a small wooden table near a large, arched window to create a pleasant spot for a morning coffee, allowing ample natural light to fill the room.
19. The Rustic Industrial Farmhouse Kitchen
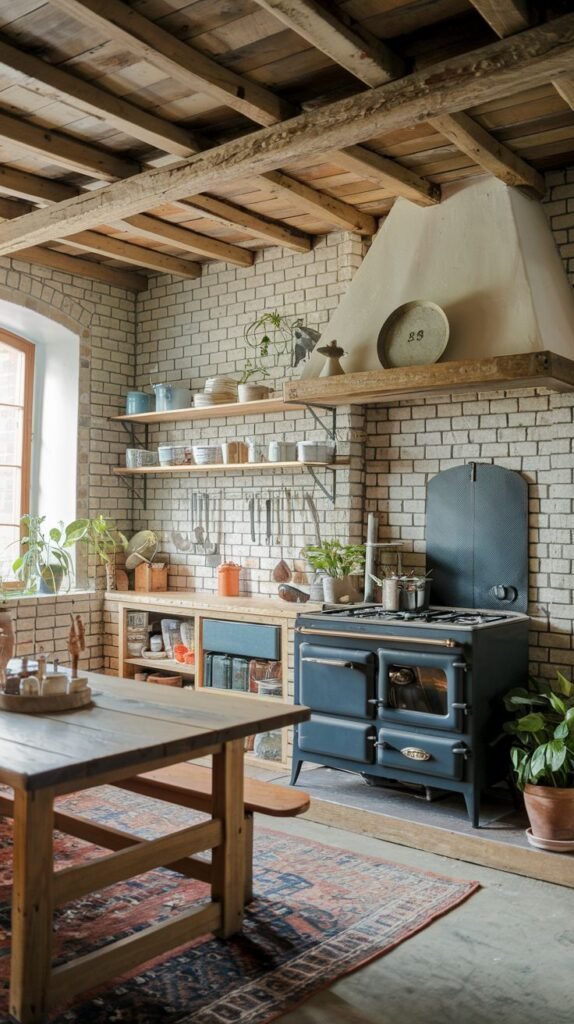
Infuse your kitchen with a blend of rustic and industrial elements by featuring a bold, dark blue range cooker as a centerpiece, set against exposed light-colored brick walls. Construct a large, light-toned range hood to create a striking focal point above the cooker. Install robust open wooden shelves that provide functional storage and display space for kitchen items and plants. Furnish the area with a substantial wooden table and a long wooden bench, offering generous seating for family meals. Lay down durable, light-colored stone floor tiles to complete the authentic, hard-wearing aesthetic.
20. The Sleek White and Wood Country Kitchen
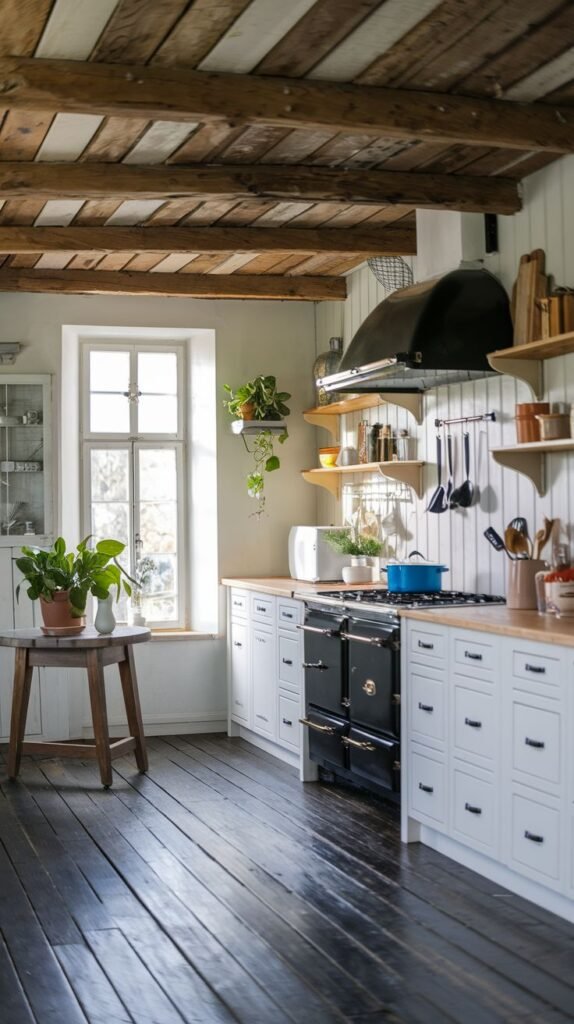
Achieve a clean yet rustic look by opting for white painted walls and white lower cabinets that create a bright and contemporary feel. Contrast these with dark wooden plank flooring that adds depth and warmth to the space. Maintain exposed wooden ceiling beams to preserve the rustic character overhead. Install a prominent black range cooker with a matching hood for a functional and stylish cooking area. Utilize open wooden shelves to display decorative items and practical kitchen tools, adding a personal touch to the design.
21. The Warm Tiled and Timber Kitchen
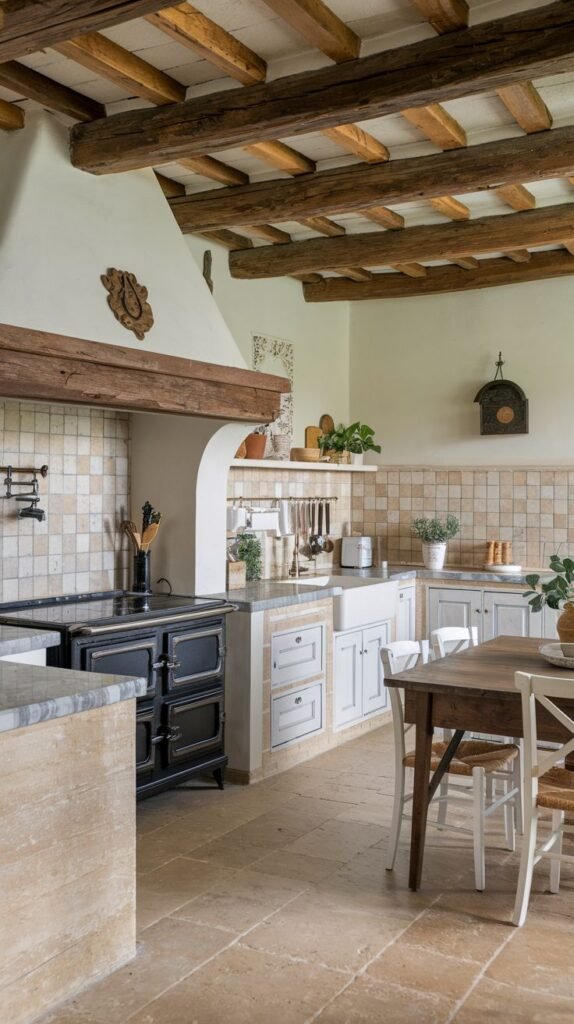
Design a kitchen that exudes warmth by incorporating tiled backsplashes in soft, earthy tones that extend across multiple walls. Feature exposed wooden ceiling beams that add classic rustic charm and architectural interest. Center the cooking area around a black range cooker within a custom-built, light-colored hood. Utilize light-colored wooden cabinets that complement the warm tilework. Lay down natural stone floor tiles that provide a durable and aesthetically pleasing surface. Include a farmhouse sink and a wooden dining table with chairs to complete the inviting space.
22. The Spacious Kitchen with White Furniture
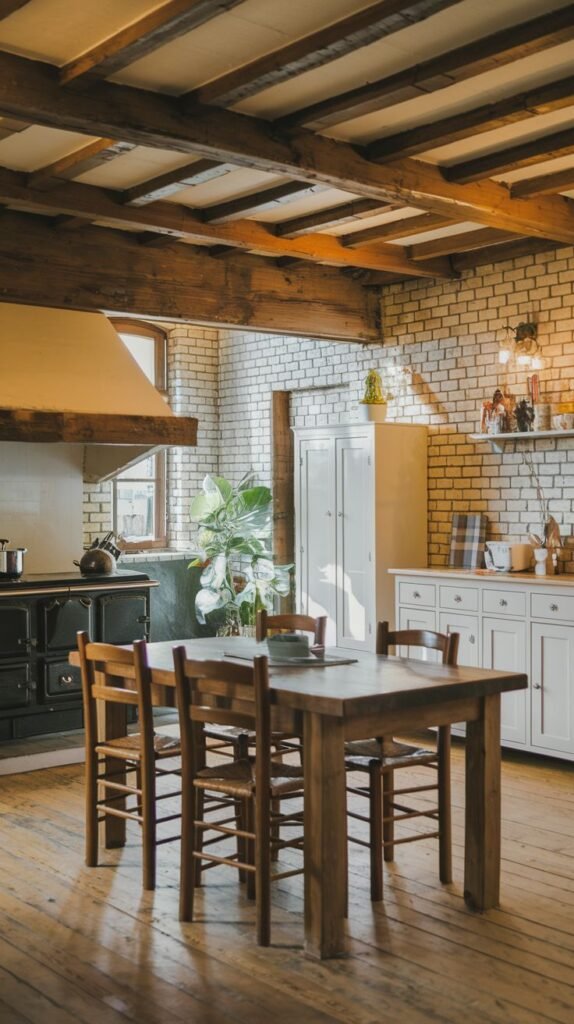
Create an open and inviting kitchen by furnishing it with light-colored, possibly white, standalone cabinets and a hutch that offer ample storage and display space. Highlight exposed light-colored brick walls and dark wooden ceiling beams to provide rich texture and contrast. Place a large wooden dining table with traditional wooden chairs as a central gathering point for meals. Feature a black range cooker that serves as a functional and visual anchor in the cooking area. Install wide wooden plank flooring that contributes to the room’s warm and lived-in feel.
23. The Sun-Drenched Kitchen with Wooden Paneling
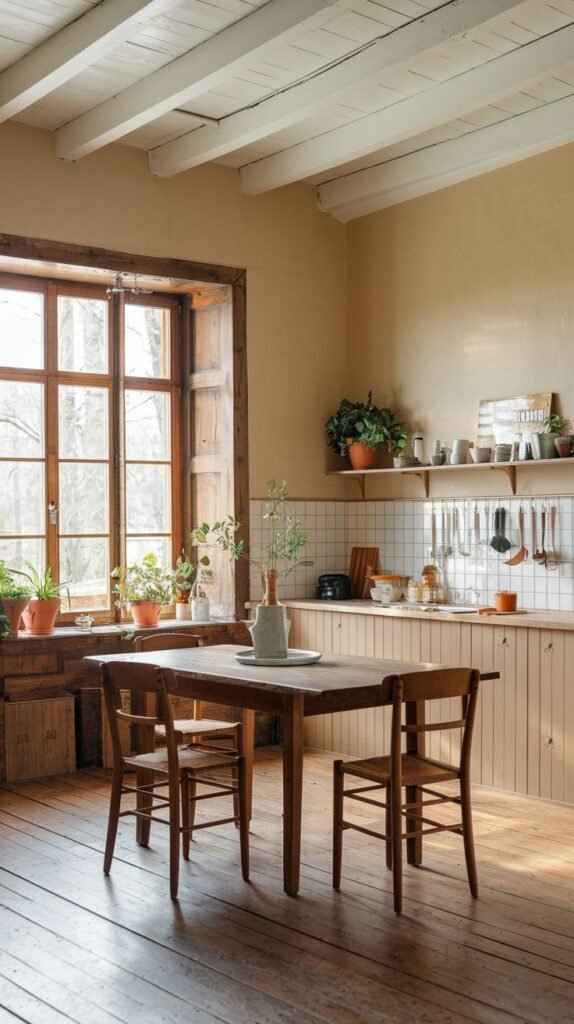
Design a bright and cheerful kitchen by leveraging a large, multi-paned wooden window that floods the space with natural light. Utilize light-colored wooden paneling for the lower cabinets and a simple tiled backsplash to create a clean, natural look. Install light-colored exposed ceiling beams that enhance the airy atmosphere. Employ open wooden shelving to keep kitchen essentials accessible and organized. Place a sturdy wooden dining table with classic wooden chairs to create a comfortable eating area, all grounded by warm wooden plank flooring.
24. The Beautiful Rustic Entertaining Kitchen
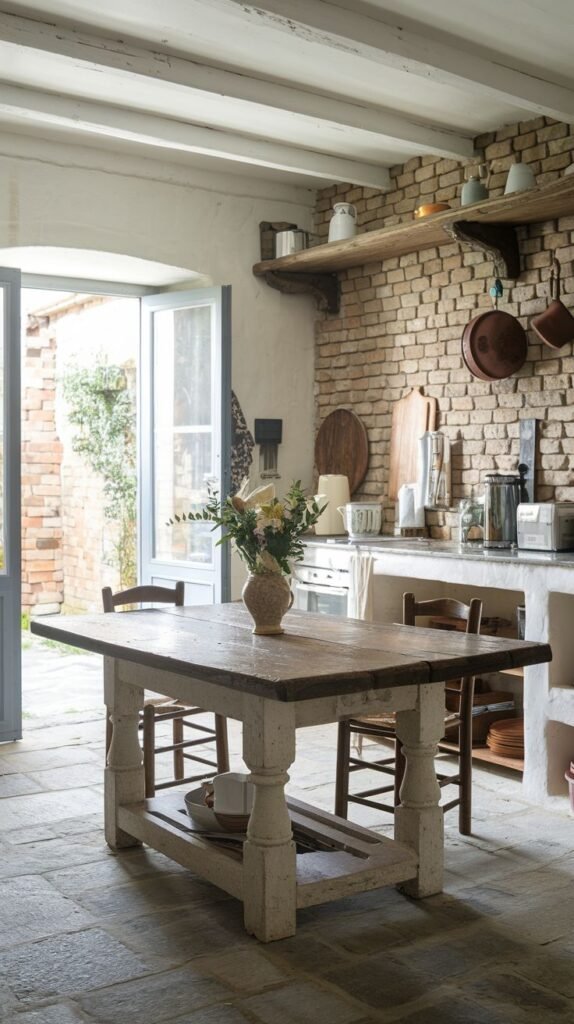
Create an ideal kitchen for entertaining by featuring a large, distressed white and natural wood central table, which serves as a versatile preparation and serving area. Emphasize an exposed brick wall as a dramatic backdrop, contributing significant rustic character. Install light-colored exposed ceiling beams that maintain an open and spacious feel overhead. Ensure easy flow to the outdoors through an open door, perfect for indoor-outdoor living. Utilize sturdy stone floor tiles that are both practical and visually appealing, and include open wooden shelving to complete the look.
