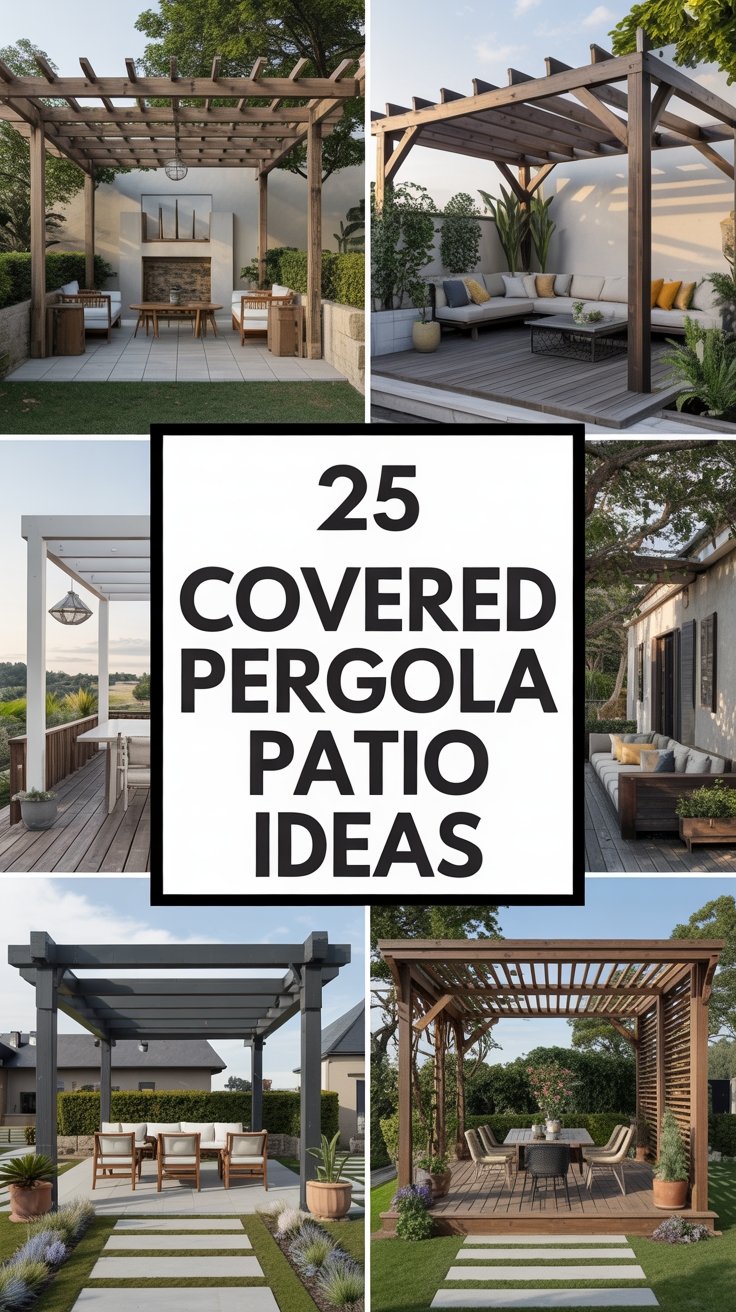25 Covered Pergola Patio Ideas for Outdoor Living
A covered pergola patio combines structure, comfort, and outdoor beauty, offering a functional yet visually appealing way to extend living space into the open air.
These designs range from rustic and traditional to sleek and contemporary, each emphasizing how pergolas can transform patios into shaded retreats ideal for dining, entertaining, or quiet relaxation.
Many of these ideas incorporate natural materials such as stone, wood, and woven plant elements, blending seamlessly with surrounding landscapes.
Others use modern enhancements like transparent roofing, ceiling fans, or built-in lighting for improved usability and comfort.
Whether attached to a home or freestanding within a garden, a covered pergola provides both protection from the elements and an inviting outdoor atmosphere that balances architectural detail with natural charm.
1. Elevated Rustic Stone Patio with Lush Vine Coverage and Gravel Entryway
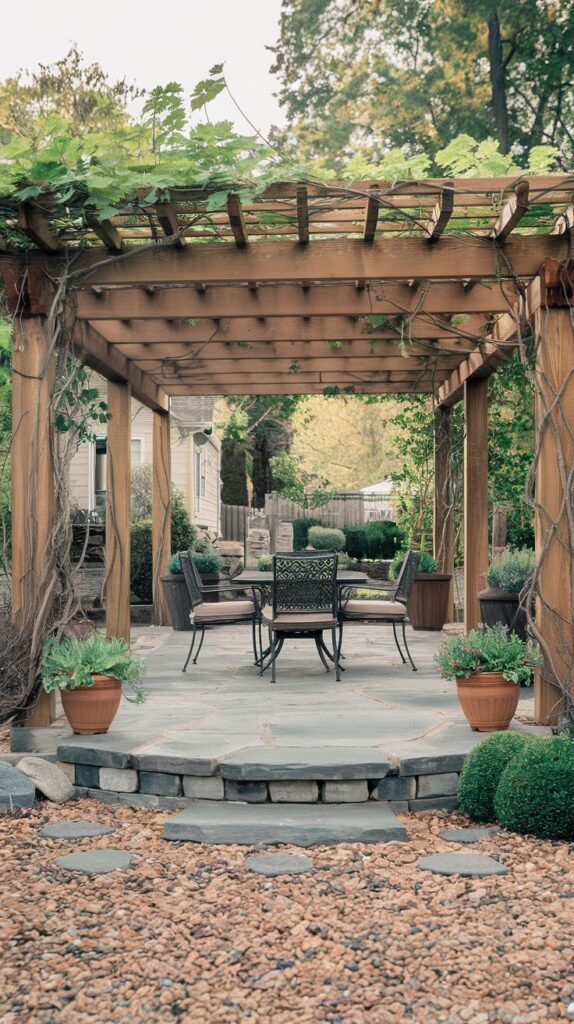
This appealing design features a robust wooden pergola providing overhead structure, accented by thick, sprawling leafy vines that offer natural shade and a lush, overgrown appearance. The patio area itself is a distinct, slightly elevated platform constructed of irregular flagstone or similar natural stone material. Access is provided by stone steps leading up from a ground level covered in small reddish-brown gravel, interspersed with larger stepping stones. Furnishing includes a classic dark wrought iron dining set (a table and four chairs with light cushions) centered on the stone platform, complemented by large terracotta planters holding greenery placed symmetrically at the entrance. This arrangement creates a defined, intimate space that is harmoniously integrated with the surrounding natural elements.
2. Classic Columned Pergola Pavilion with Woven Branch Canopy and Slate Flooring
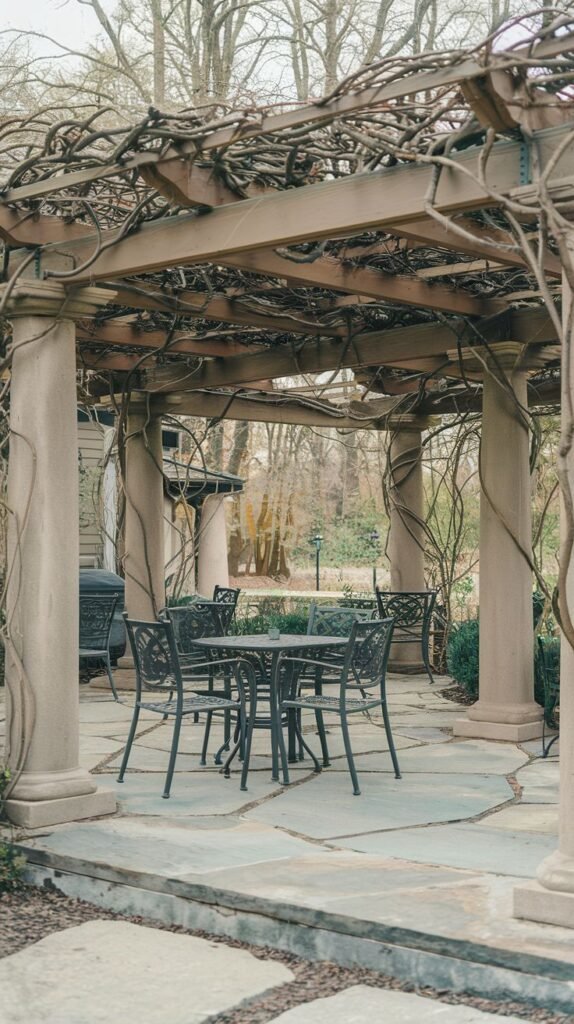
This concept showcases a covered outdoor room defined by substantial, classically styled stone or stucco columns supporting the pergola framework. The unique overhead covering is provided not by modern materials, but by a dense network of interwoven, seemingly bare or dormant vines and branches, creating a dramatically textured, natural ceiling. The floor is paved with irregular pieces of large, light gray flagstone, suggesting a refined, old-world aesthetic. A dark, intricately designed metal dining set is positioned centrally within the space, offering a sophisticated and shaded spot for outdoor meals and entertaining.
3. Contemporary Wood Structure with Ceiling Fan Comfort and Serene Forest Backdrop
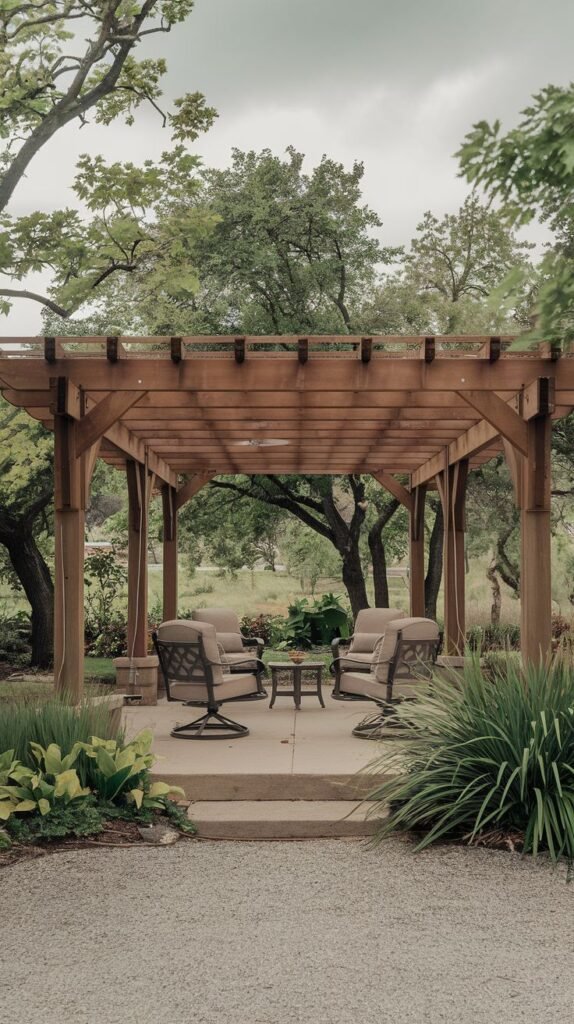
Ideal for an intimate gathering or quiet relaxation, this idea utilizes a sturdy wooden pergola featuring clean lines and curved architectural supports. The coverage is achieved through closely spaced rafters, offering filtered light, and includes the practical addition of a ceiling fan mounted at the center for improved airflow and comfort during warmer months. The patio floor is smooth concrete, setting a simple, modern base for the four heavily cushioned, comfortable outdoor lounge chairs arranged around a small central table. The area is intentionally nestled within a natural, tree-filled environment, enhanced by low, vibrant perimeter plantings and a clean gravel approach.
4. Modern Structured Patio with Mixed Material Walls and Protected Clear Overhead Cover

This design stands out due to its practical coverage element: a visible transparent or white solid material installed beneath the wooden rafters, ensuring excellent protection from precipitation while maintaining a bright, open atmosphere. The space is partially enclosed by attractive, low stone block walls, which provide definition, structure, and potential extra seating. The flooring consists of large, subtly shaded stone slabs leading out toward a darker stone walkway. The patio is furnished with two elegant, upholstered wicker-style chairs and a small glass-topped side table, positioned against a backdrop of a wooden fence augmented by a decorative black metal trellis.
5. Elegant Backyard Retreat with Classical Wood Posts and Defined Paver Patio
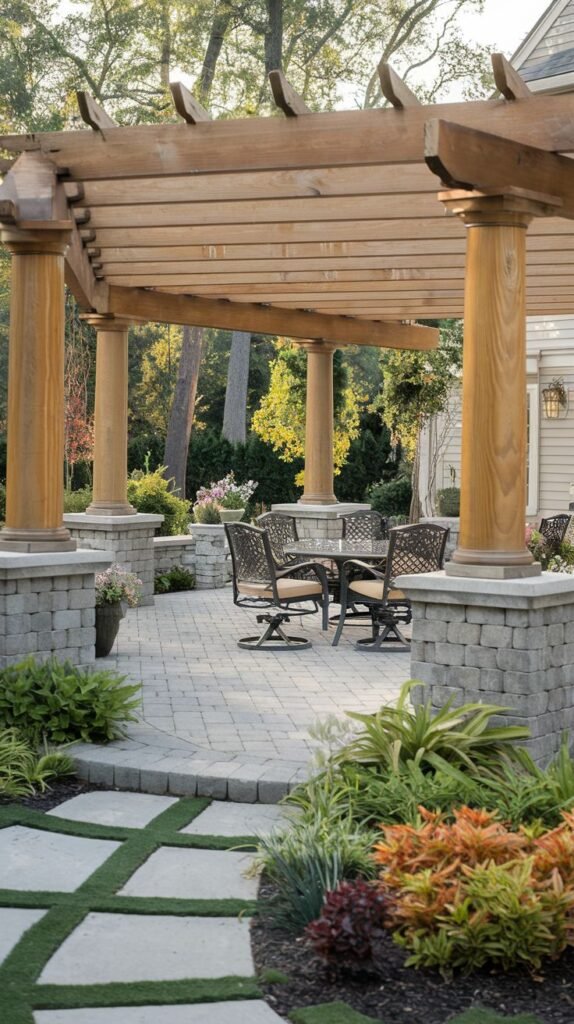
This expansive outdoor living space is anchored by a stately wooden pergola featuring smooth, rounded wooden columns that sit atop structured stone or masonry bases. The patio surface is laid with meticulously placed pavers in a neutral tone, creating a large, level area perfect for entertaining large groups. The pergola frames an inviting dining setting, comprising a dark, circular metal table and matching chairs. The entire area is beautifully defined by stone retaining walls that double as raised garden beds, filled with diverse and colorful landscaping, adding privacy and bursts of color.
6. Sleek Café-Style Patio with Continuous Solid Roofing and Ambient String Lighting
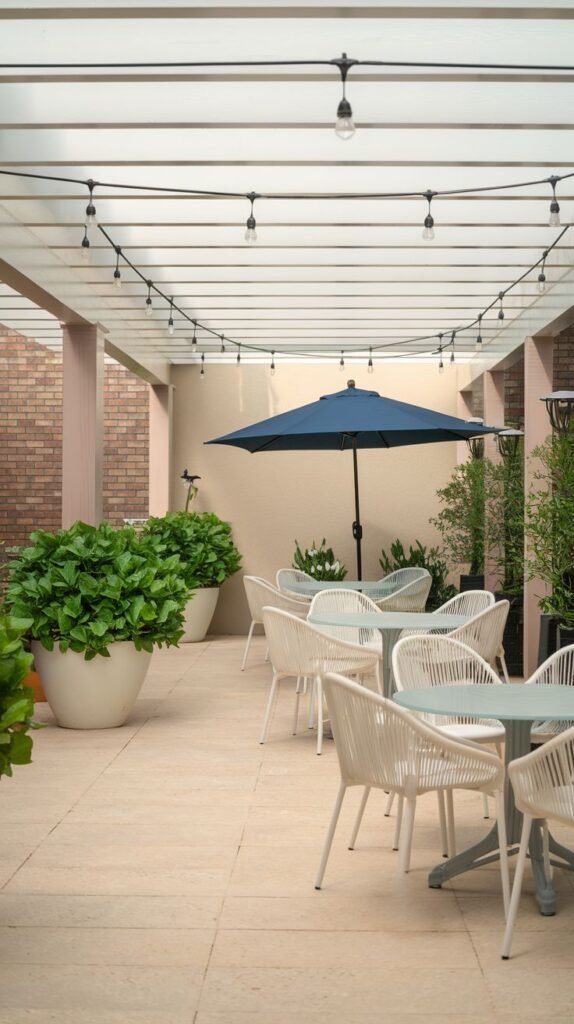
This idea leans into a bright, contemporary aesthetic, featuring an attached or enclosed pergola structure painted or finished in white. The roof provides substantial, continuous coverage, offering maximum shade and weather protection, making it highly functional. The space is styled as a refined outdoor café with multiple small, light-colored tables and modern white rope chairs. Ambient lighting is provided by string lights suspended across the ceiling. Large, glossy white planters with voluminous green plants line the edge, contrasting with the light tile floor, and a centrally placed large navy blue umbrella adds a splash of color and extra shade.
7. Tropical Inspired Covered Deck with Sloping Thatch-Style Roofing and Natural Gravel Grounding
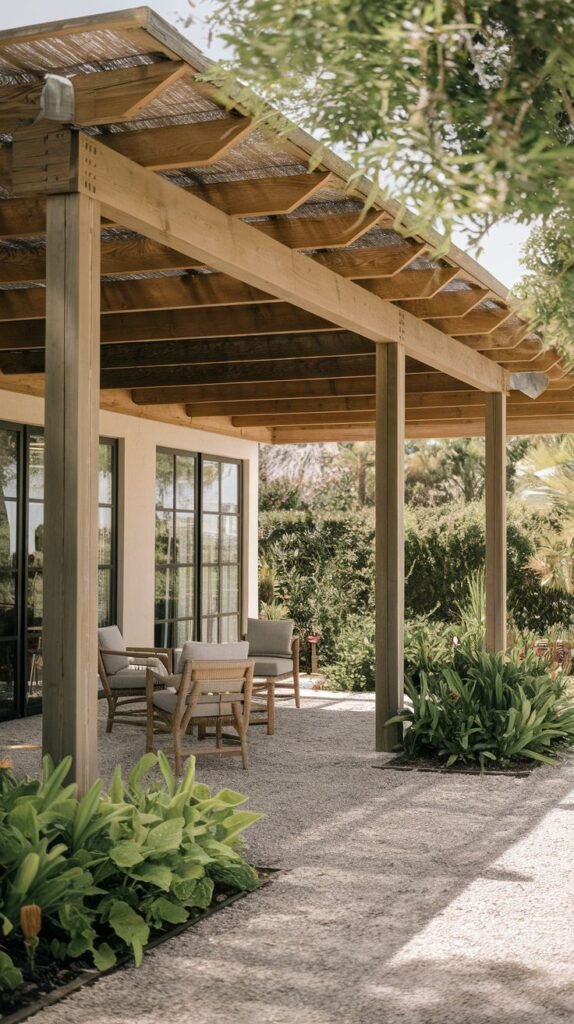
Evoking a relaxed, tropical vibe, this pergola design is characterized by its sloping roofline. The covering material appears to be a layer of natural matting or thatch placed over the supporting wooden beams, providing excellent dappled shade and protection. The structure uses thick, naturally finished wooden posts. The ground beneath is composed of light-colored crushed gravel, offering a soft, informal pathway that integrates well with the surrounding garden. The patio furniture is minimalist wooden frame seating with light cushions, complemented by dense, broad-leafed plants that create a sense of enclosure and privacy.
8. Expansive Outdoor Living Room Featuring Travertine Patio and Vine-Clad Brick Support Pillars
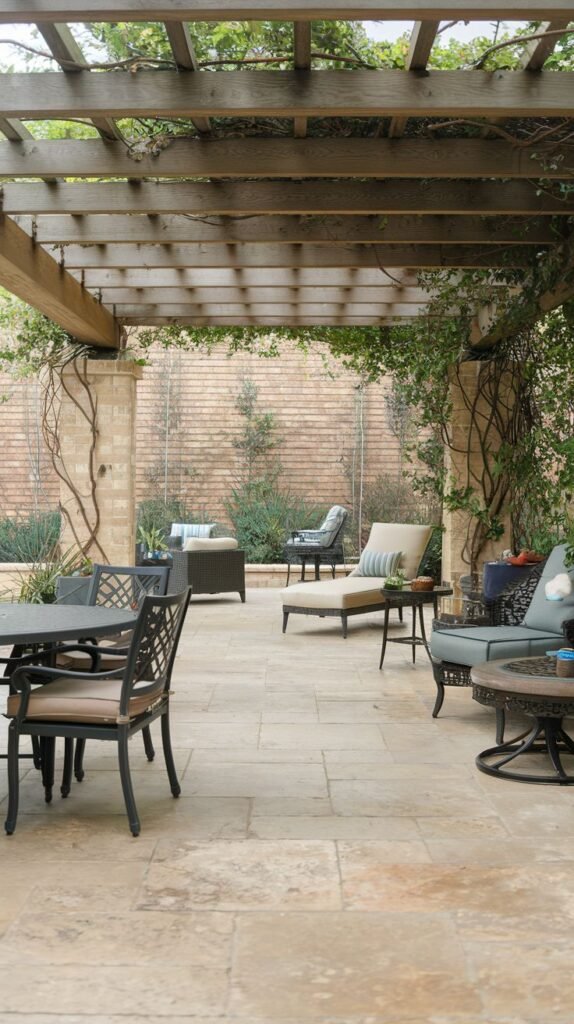
This grand patio area utilizes a large, dark-stained wooden pergola resting on substantial brick or stone pillars, many of which are beautifully draped in climbing vines. The floor is laid with large, smooth, earthy-toned tiles or travertine, expanding the perceived size of the outdoor room. The space is designed for versatility, incorporating multiple seating zones: a dark metal dining set in the foreground and comfortable upholstered lounge furniture, including a chaise lounge, positioned further back against a tall brick privacy wall. This configuration allows for dining and separate lounging simultaneously.
9. Covered Decked Walkway Pergola with Nautical Lantern Lighting and Decorative Container Gardens
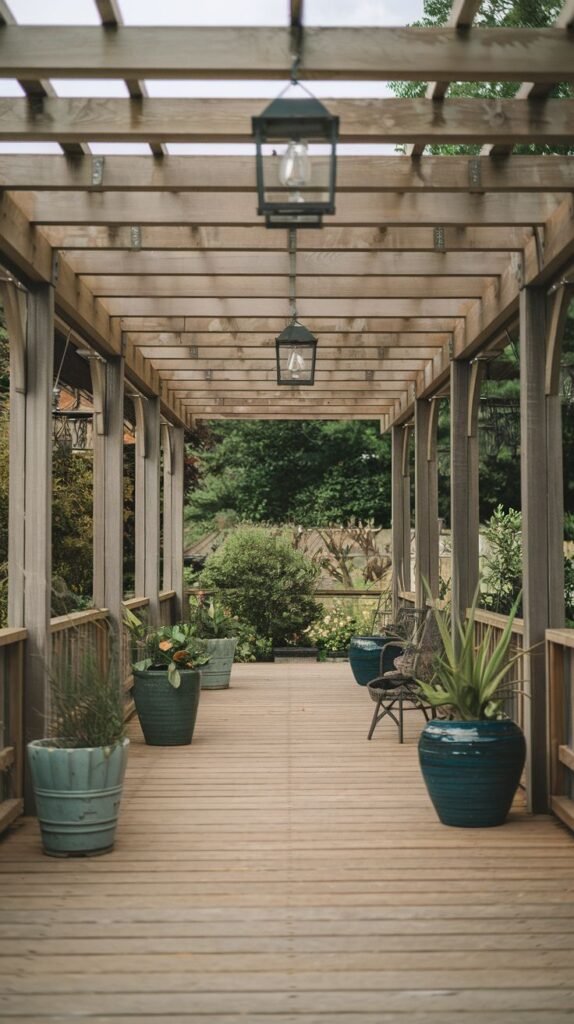
Rather than covering a static seating area, this idea focuses on creating a sophisticated, covered walkway or boardwalk. The pergola structure is elongated and made of natural wood, covering a dark wooden deck floor that runs toward a lush, treed backdrop. Ambiance is set by dark, classic hanging lantern fixtures suspended from the central beam. The pathway is accentuated by several oversized, deep teal or blue-green ceramic planters holding various mature plants, adding vertical interest and color along the route and defining the edges of the walkway.
10. Intimate Garden Nook with Rustic Timber Posts and Historic Brick Privacy Wall
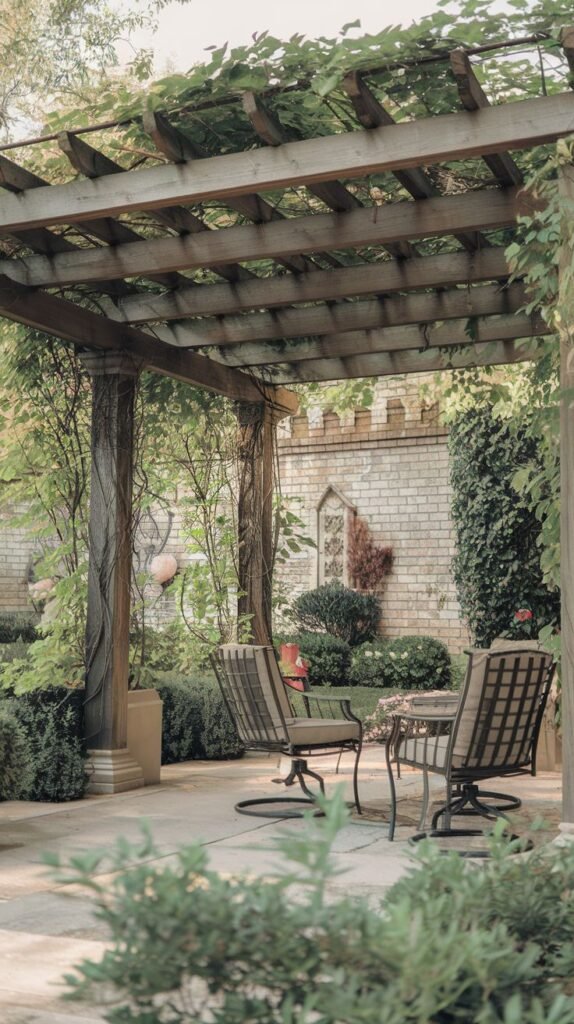
This intimate patio space utilizes a wooden pergola with a ceiling heavily laced with green vines, providing excellent natural shade. The supporting columns are notably unique, appearing to be treated or carved timber with a rustic, rounded texture, giving the structure an antique feel. The setting is private, bordered by a tall brick wall that features architectural details suggestive of a historic or castle aesthetic. The flooring is simple flagstone or concrete, accommodating a cozy bistro set consisting of two patterned swivel chairs and a small table, perfect for quiet conversation.
11. Mediterranean Pavilion with Terracotta Tile Roofing and Formal White Columns
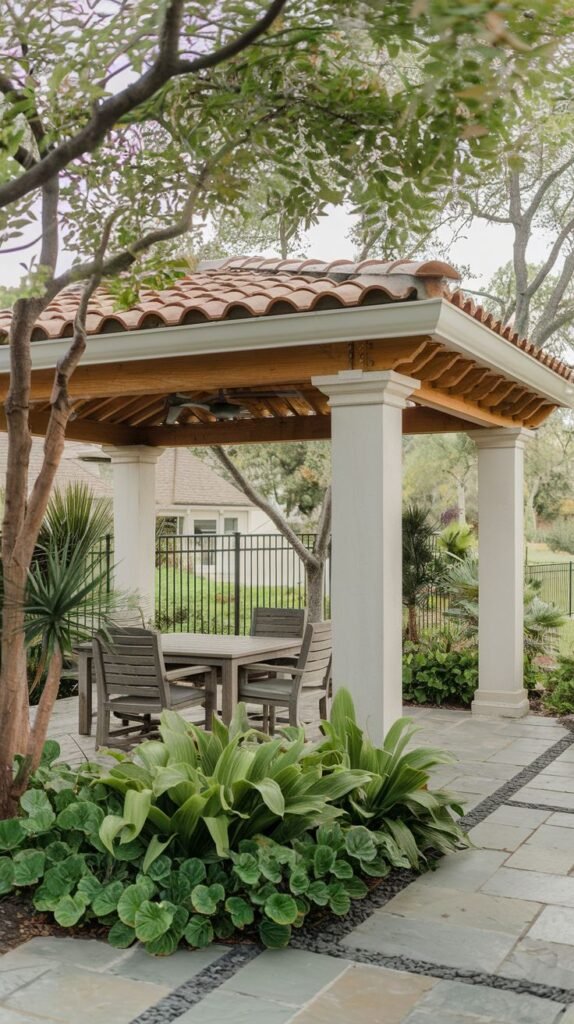
Moving away from the traditional open pergola, this design is a fully covered pavilion featuring a distinctly Mediterranean or Spanish-style roof made of curved, reddish terracotta tiles. The structure is supported by four large, smooth white square columns, giving the structure a formal, durable appearance. The interior boasts a visible wood plank ceiling beneath the roof, adding warmth. The patio area is laid with cool-toned, large flagstones, segmented by bands of dark pebbles. A simple, solid wooden dining set sits beneath the cover, bordered by structured garden beds filled with tropical and succulent greenery.
12. Natural Wood Gazebo with Woven Bamboo Roof Canopy and Raised Deck Floor
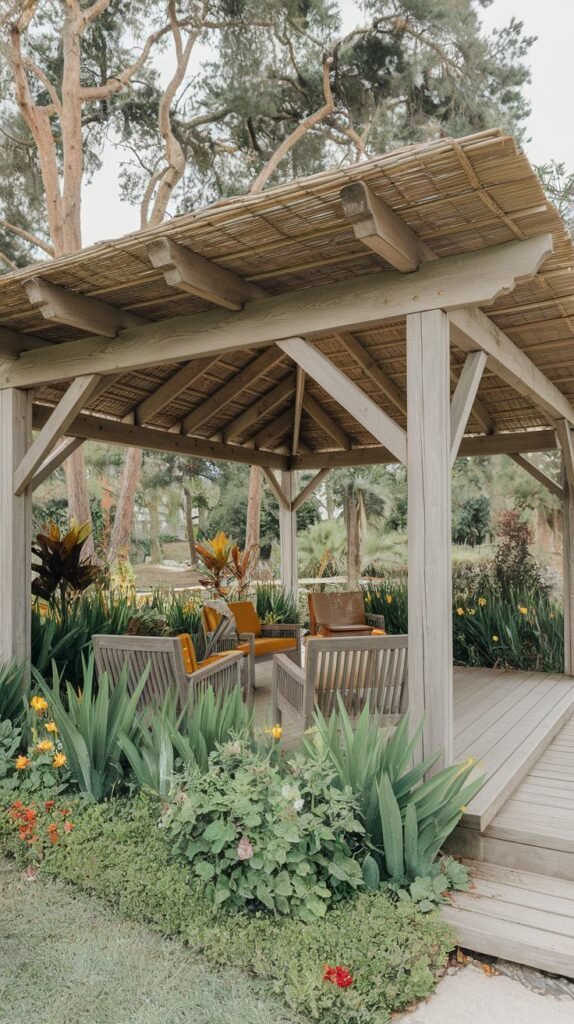
This structure resembles a gazebo or cabana, built entirely from lightly finished wood. It provides deep, enclosed shade via a high-pitched roof covered in a natural woven material, likely bamboo or reed matting, layered over the rafters. The floor is a raised wooden deck, clearly differentiating the seating area from the surrounding lush ground. The perimeter is beautifully landscaped with a dense mix of flowering plants and broad-leafed greenery. The seating arrangement consists of low-profile, rustic wooden lounge chairs, creating a deeply relaxing and immersive outdoor retreat.
13. Minimalist Linear Pergola Extension over Concrete Patio with Classic Adirondack Seating
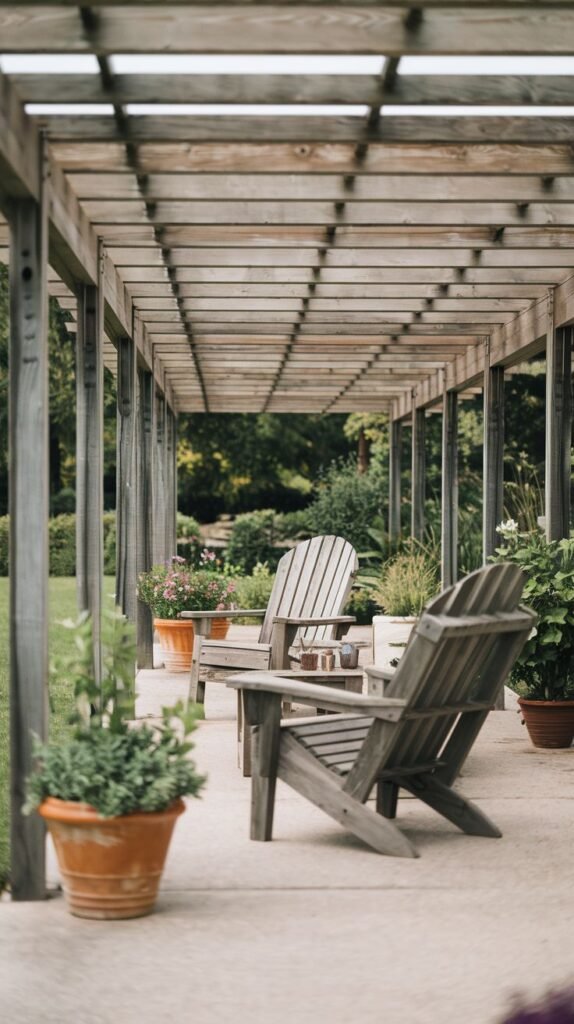
This concept focuses on a simple, elongated wooden pergola attached to or extending alongside a building, utilizing parallel wooden beams for clean, repetitive overhead shading. The floor is a wide expanse of plain concrete or large, uniform pavers, offering a clean, contemporary backdrop. The furnishing is minimalist: two classic, angled wooden Adirondack chairs and a small matching side table, promoting focused relaxation. The space is decorated with traditional terracotta planters placed intermittently, bringing small bursts of natural color and foliage into the setting.
14. Elevated Bluestone Patio with Dry-Stacked Stone Pillars and Lush Green Canopy
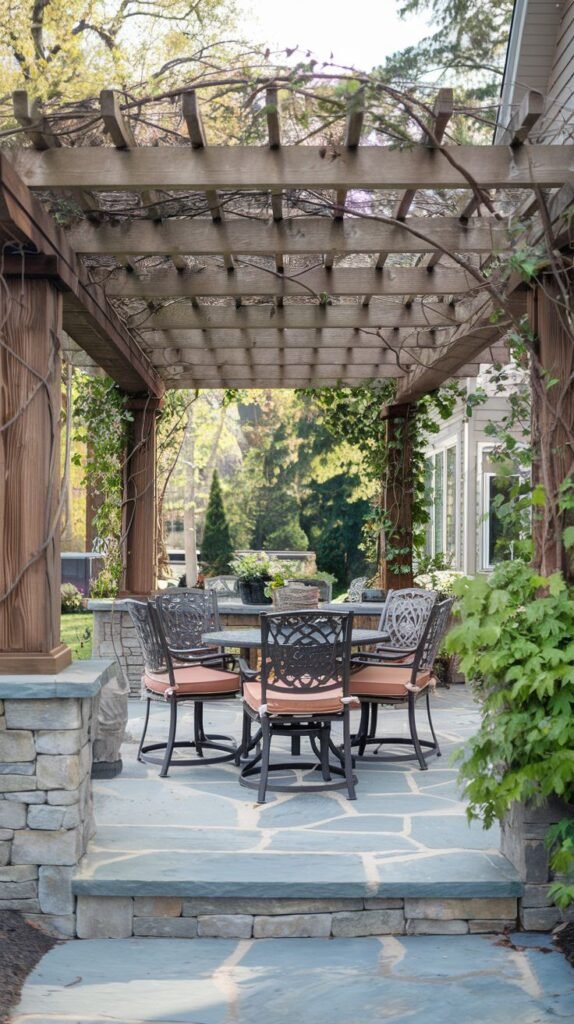
This design features a pergola supported by columns grounded in rugged, dry-stacked natural stone bases, which contrast strongly with the smooth wooden beams above. The roof structure is extensively covered with light green climbing vines, creating a nearly solid, organic canopy. The patio surface is an eye-catching blue-gray flagstone, laid in irregular shapes, and the seating area is slightly elevated via stone steps, defining the patio as a distinct outdoor room. A classic black metal dining set with light orange cushions provides comfortable seating for outdoor dining.
15. Freestanding Pergola Over Paver Island Surrounded by Crushed Stone Landscaping
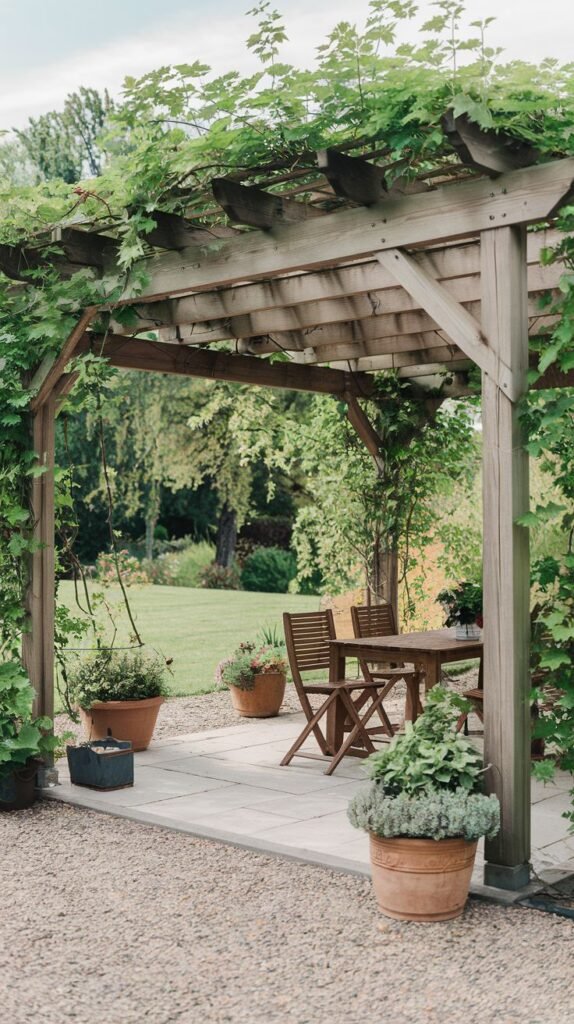
This simple, freestanding wooden pergola defines a dedicated dining space set within a wider garden area. The structure utilizes angled supports characteristic of an A-frame design, and its roof is heavily covered in leafy vines. The patio floor is neatly paved with square, light-toned stones, forming a defined island area. This paved section is edged by a perimeter of crushed gravel that blends into the surrounding lawn and garden. Simple, slatted wooden outdoor furniture—a table and chairs—completes the rustic and inviting garden setup.
16. Contemporary Gazebo with Full Wood Roof and Integrated Built-In Bench Seating
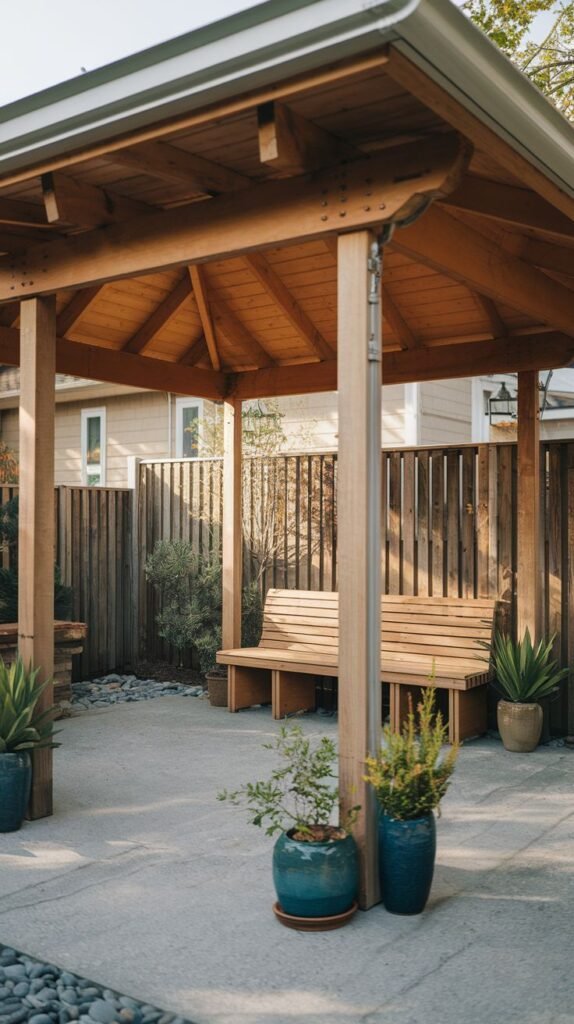
This idea presents a modern, fully covered pavilion structure with a solid, sloped wood roof that includes functional gutters. The interior features a pitched wood plank ceiling, offering excellent protection from the elements, distinguishing it from an open-beam pergola. The structure’s clean lines are complemented by a vertical wooden fence forming a private backdrop. The functional layout includes a long, simple wooden bench built directly into the space, maximizing seating efficiency. The floor is smooth concrete, accessorized by sleek, tall blue ceramic planters filled with architectural plants.
17. Circular Patio Oasis within a Garden Landscape Defined by a Vine-Woven Pergola
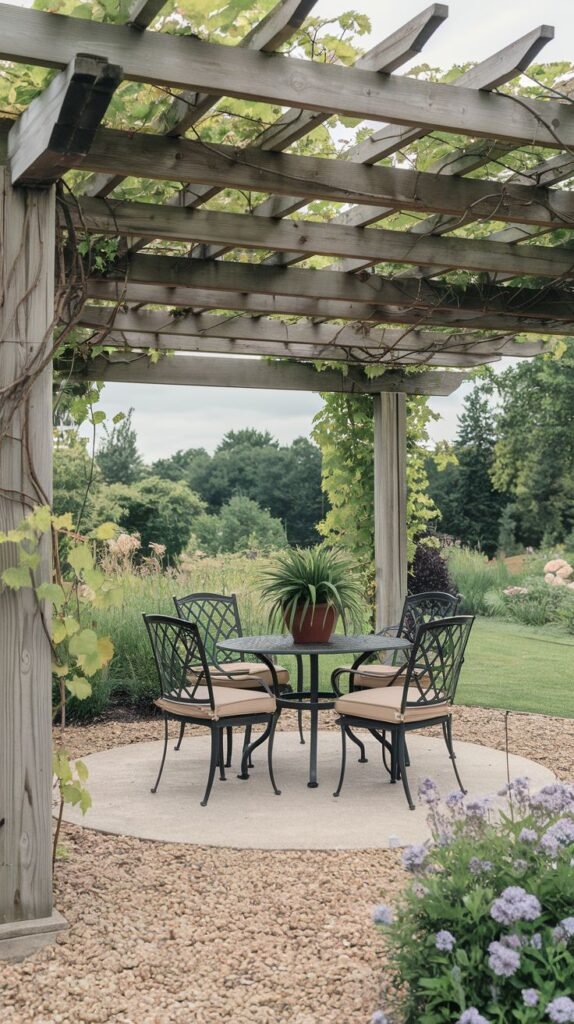
Creating a distinct focal point in a lush garden, this wooden pergola frames a circular patio area. The pergola’s beams are intertwined with climbing green vines, offering filtered, natural shade. The patio foundation is a smooth, circular slab of concrete, which is surrounded by crushed pebbles or gravel, isolating the dining area from the surrounding lawn and flower beds. A four-chair wrought iron dining set, complete with light cushions, is centered beneath the structure, providing a picturesque and clearly designated spot to enjoy the expansive garden views.
18. Classical Revival Pergola with Smooth Stone Columns and Romantic Bistro Lighting
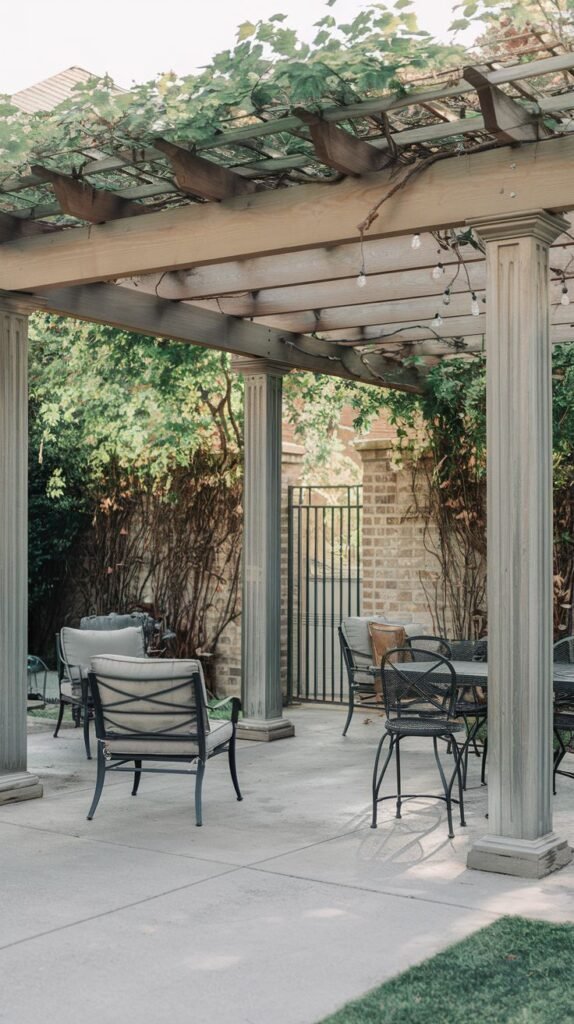
This patio utilizes a pergola supported by classically inspired, smooth, fluted or tapered stone/stucco columns. The structure is partially covered by vines creeping along the top beams. The flooring is a simple, spacious concrete slab, allowing for flexible furniture arrangement. The space is defined by an attractive wrought iron gate set into a brick privacy wall. The covered area is furnished with various metal seating and dining options, illuminated by draped string lights hung from the rafters, lending a cozy, romantic evening atmosphere.
19. Traditional Pergola Setting on Earth-Toned Tile Patio Bordered by Flower Gardens
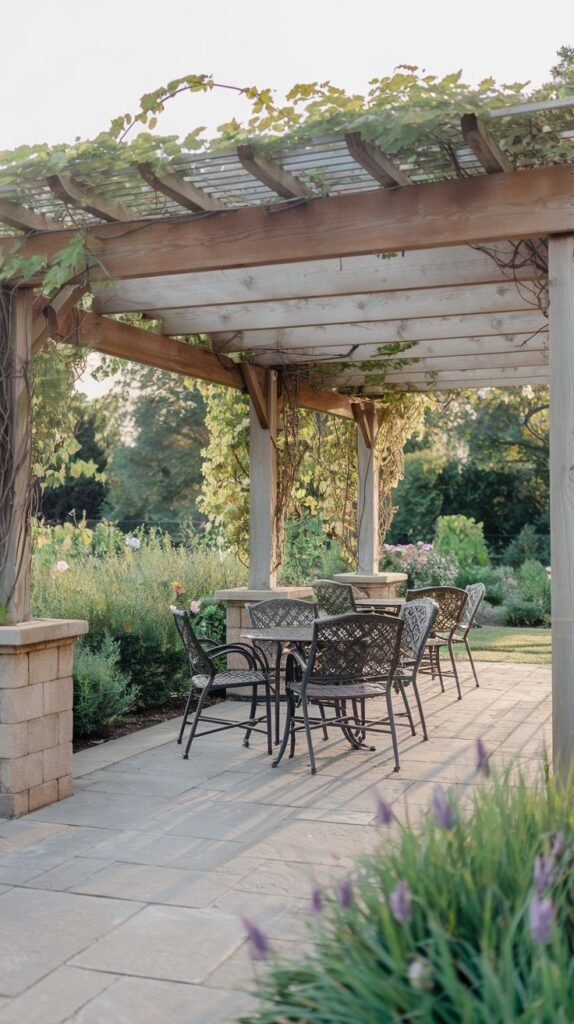
Set within a manicured landscape featuring abundant flower beds, this pergola provides a formal yet inviting outdoor dining area. The structure is crafted from wood and rests on stout columns composed of stacked, natural stone blocks. The roof beams allow significant sunlight through, augmented by light vine coverage. The expansive patio floor is laid with square, light brown or earth-toned pavers/tiles. A comfortable, dark metal dining set occupies the center, offering a refined place to dine while enjoying the vibrant surroundings of the garden.
20. Attached Pergola with Dense Rafter Network Creating Deep Geometric Shade
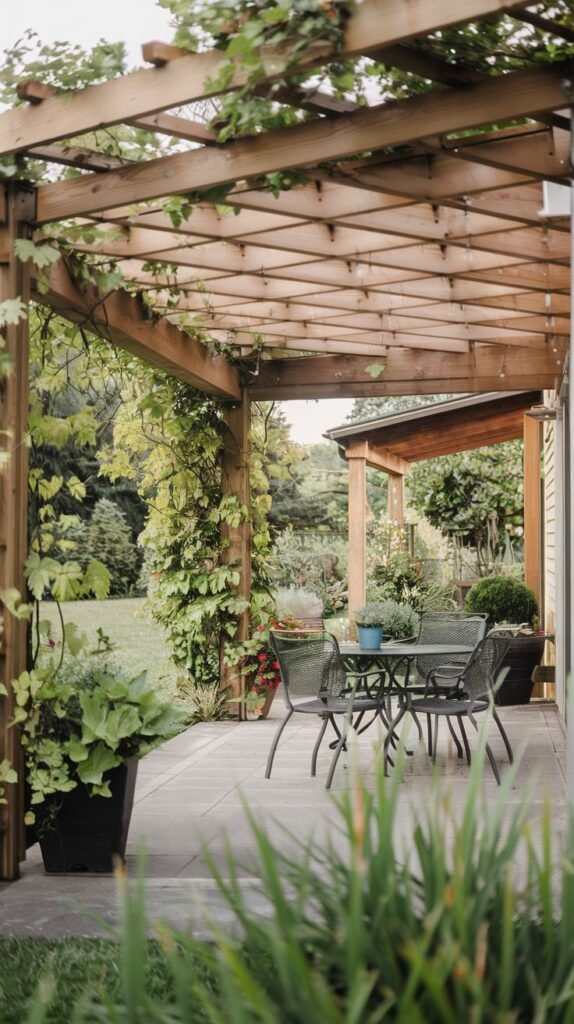
This pergola is an extension of the adjacent building, providing a seamless transition to the outdoors. The coverage is highly effective due to a dense, crisscrossing pattern of wooden rafters, which, combined with the heavy growth of vines, creates a deep, geometric shade pattern on the floor. The patio surface is finished in smooth, large, dark gray or slate-colored pavers. The space accommodates a five-piece dark metal dining set, positioned near large, modern black square planters holding robust green plants that add substantial texture and height.
21. Freestanding Modern Gazebo with Pitched Metal Roof and Industrial Brick Backdrop
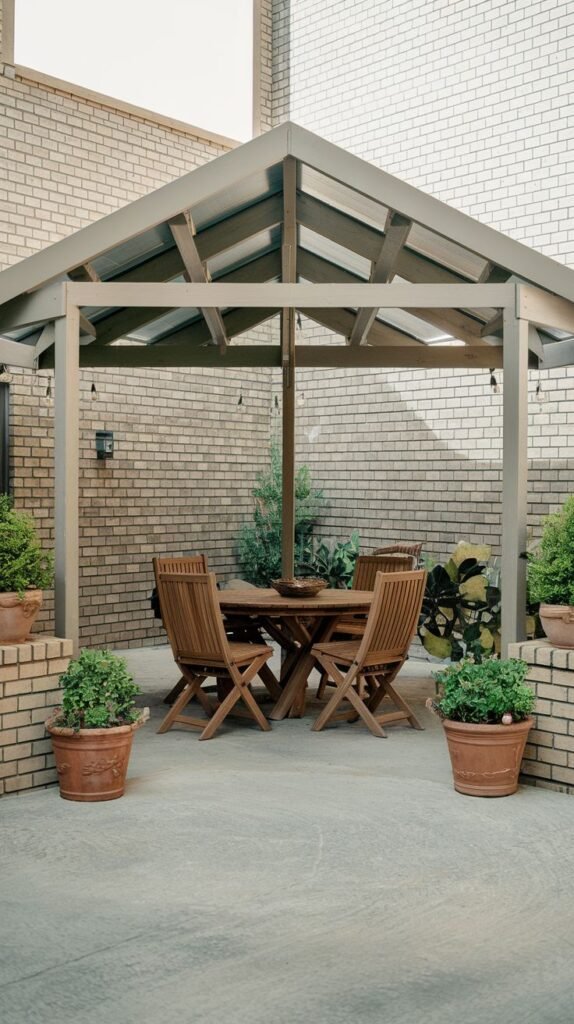
Representing a highly modern approach, this structure is a freestanding gazebo featuring a solid, pitched roof likely made of metal or synthetic material for full weather protection. The entire structure is finished in a contemporary gray tone, contrasting with the backdrop of a light-colored brick wall. The interior is illuminated by simple hanging string lights, adding warmth to the modern materials. The floor is smooth concrete, hosting a rustic-style wooden dining set with folding chairs, balancing the modernity of the structure with natural furniture elements.
22. Formal Corridor Pergola Walkway with Stacked Stone Accents and Layered Lighting
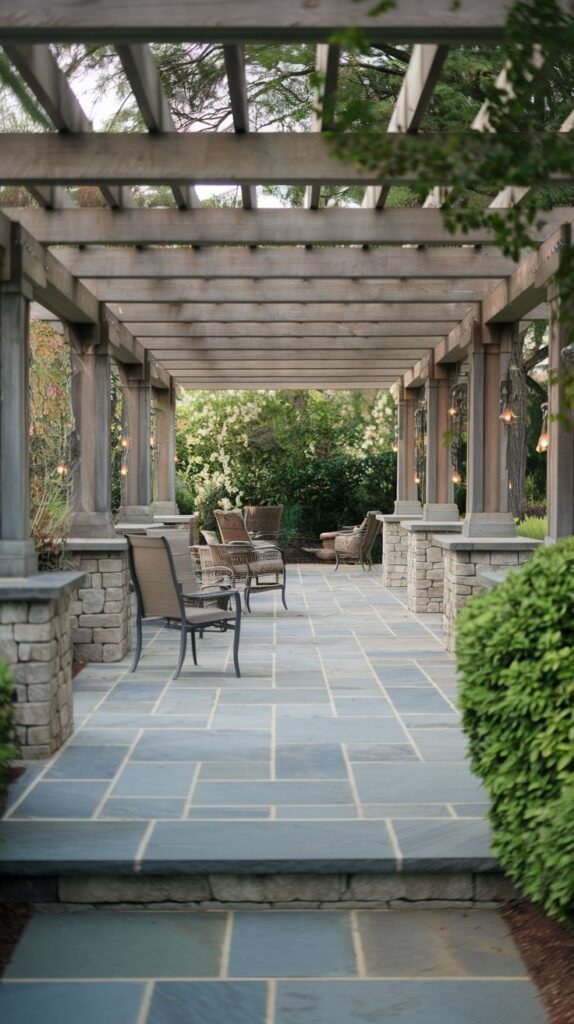
This pergola is designed as a dramatic, elongated outdoor corridor or gallery, defining a pathway through the landscape. The wooden structure is supported by robust pillars based in stacked, rough-hewn stone blocks, adding texture and weight. The pathway is paved with large, rectangular blue-gray flagstones, giving the space a highly formal and refined appearance. Decorative hanging bulb lights are suspended along the length, leading the eye down the corridor where multiple distant seating areas are visible, suggesting an extended area for relaxation and movement.
23. Relaxed Lounge Area with Organic Vine Draping and Light Gravel Flooring
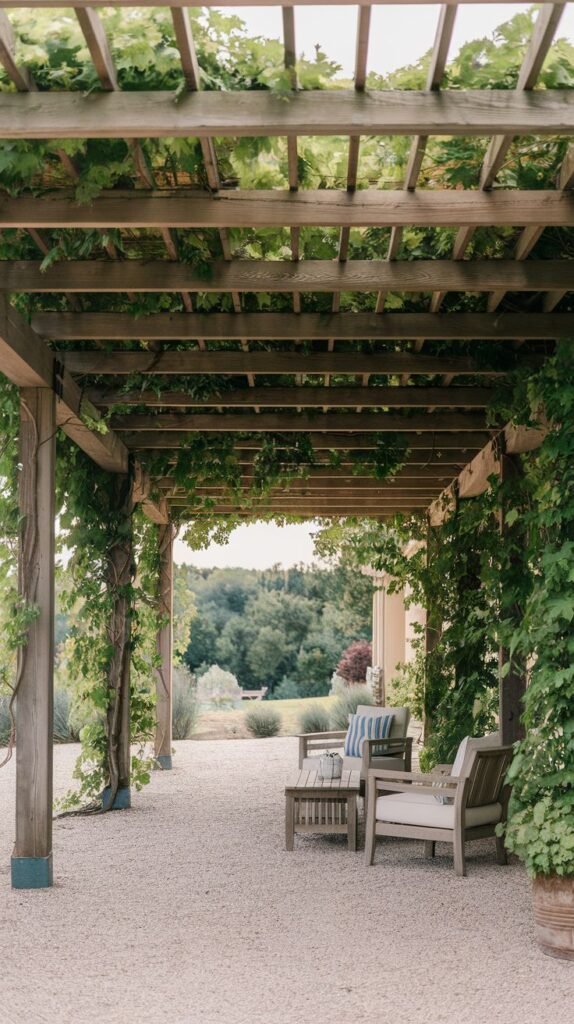
This idea emphasizes relaxation and a natural, organic feel, featuring an extended wooden pergola heavily draped in vines and lush foliage, providing substantial overhead green coverage. The floor consists of light-colored crushed gravel or pebbles, which creates a rustic, soft base underfoot. The space is furnished with a pair of comfortable wooden lounge chairs adorned with plush white and striped cushions, centered around a simple wooden side table. The open side of the pergola frames a sprawling, verdant landscape, making the patio feel like a private extension into nature.
24. Seamless Indoor/Outdoor Dining with Vertical Vine Walls and Irregular Flagstone Texture
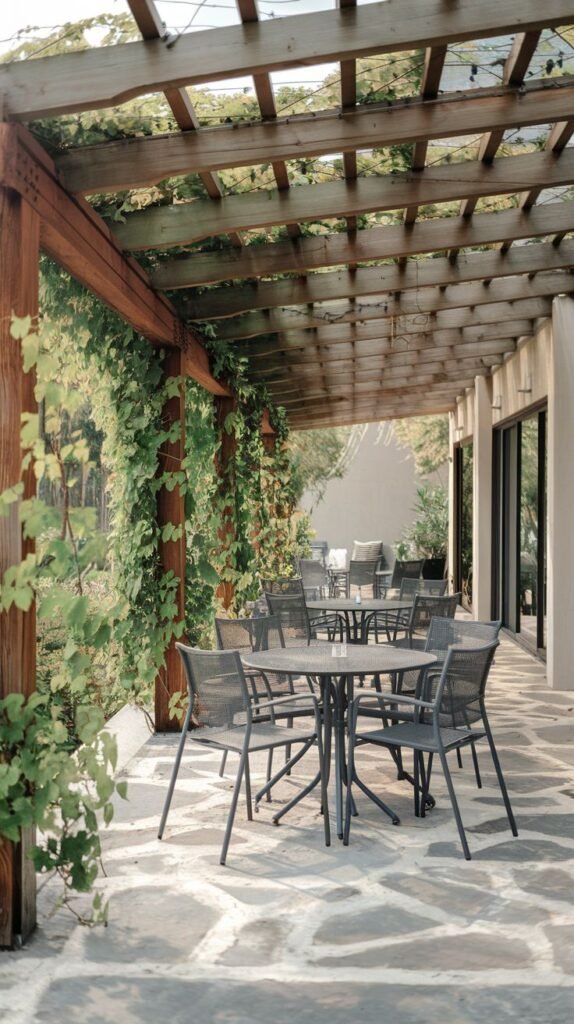
Designed to abut a modern structure featuring expansive glass doors, this attached wooden pergola creates an ideal outdoor dining space. The unique feature is the vertical vine coverage that densely wraps the pergola posts and side beams, acting as a natural, green wall that provides privacy and cooling. The floor is paved with large, irregular flagstones in warm, natural tones. Multiple gray metal mesh dining tables and matching chairs are arranged beneath the cover, allowing for flexible seating configurations suitable for entertaining large groups.
25. Architecturally Detailed Pergola with Arched Supports and Integrated Comfort Amenities
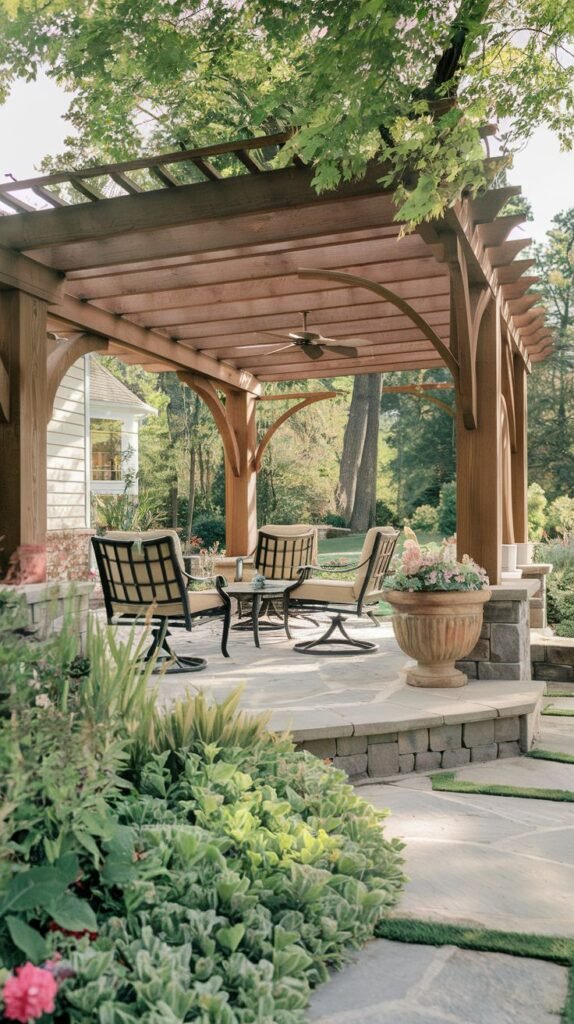
This sophisticated patio is defined by a large, well-crafted wooden pergola that features impressive architectural detailing, including distinctive arched supports connecting the beams and posts. The pergola structure provides shaded comfort, enhanced by a central ceiling fan. The seating area is built on a slightly raised platform paved with neat stone or concrete blocks. The space is furnished with four high-backed, cushioned swivel lounge chairs positioned around a small table. The entire setting is framed by meticulous, multi-layered landscaping, creating a sense of privacy and luxurious enclosure.
