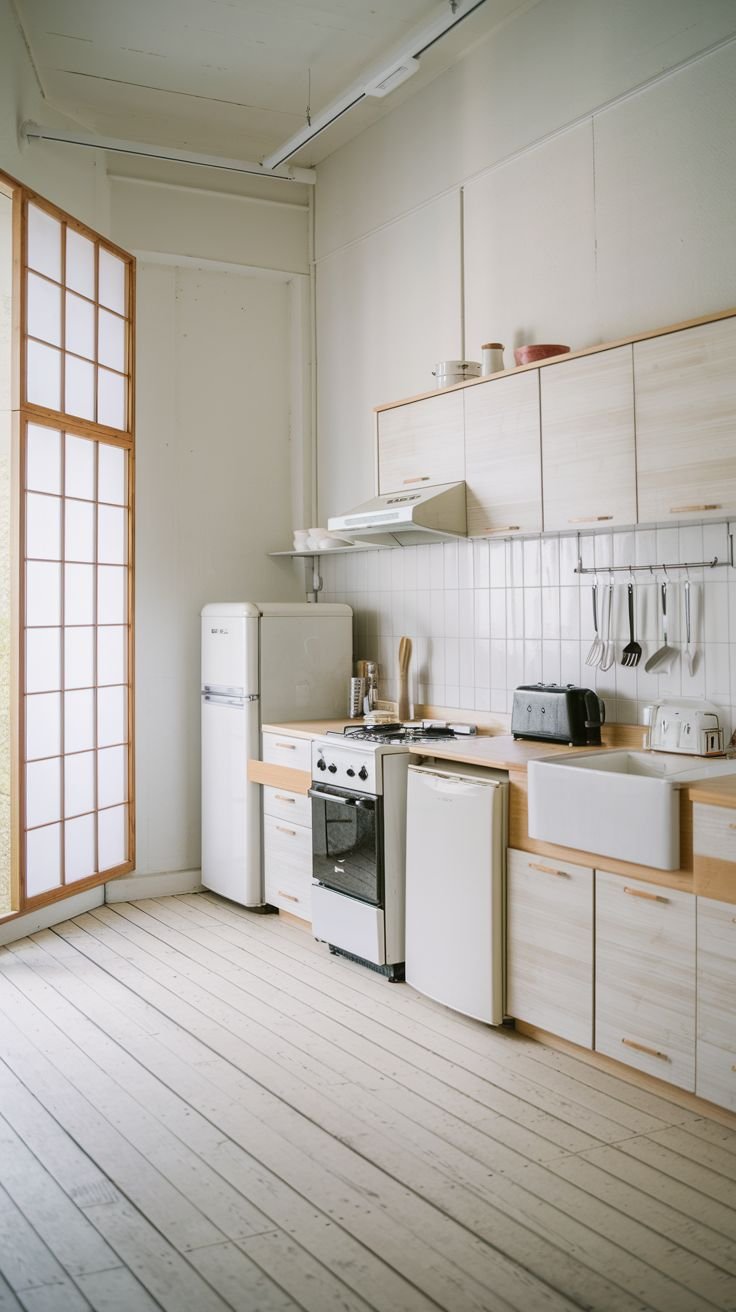30 Minimalist Japandi Kitchen Ideas for Serene Living
Japandi kitchen design blends the simplicity of Scandinavian minimalism with the warmth and natural elegance of Japanese interiors. This style focuses on clean lines, uncluttered spaces, and the thoughtful use of natural materials such as wood, stone, and neutral-toned finishes.
In a Japandi kitchen, every element serves a purpose, from integrated storage solutions that maintain a tidy look to open shelving that displays only the most essential and intentional items. Lighting is often soft and natural, enhancing the sense of calm, while textures and subtle contrasts add depth without overwhelming the space.
The 30 minimalist Japandi kitchen ideas in this collection showcase how to achieve a harmonious balance of functionality and aesthetics, whether working with a compact galley layout or a spacious open-plan design. Each example demonstrates how to combine warmth, practicality, and refined simplicity to create a kitchen that feels both modern and inviting.
1. Serene Minimalist Kitchen with Warm Wood Accents
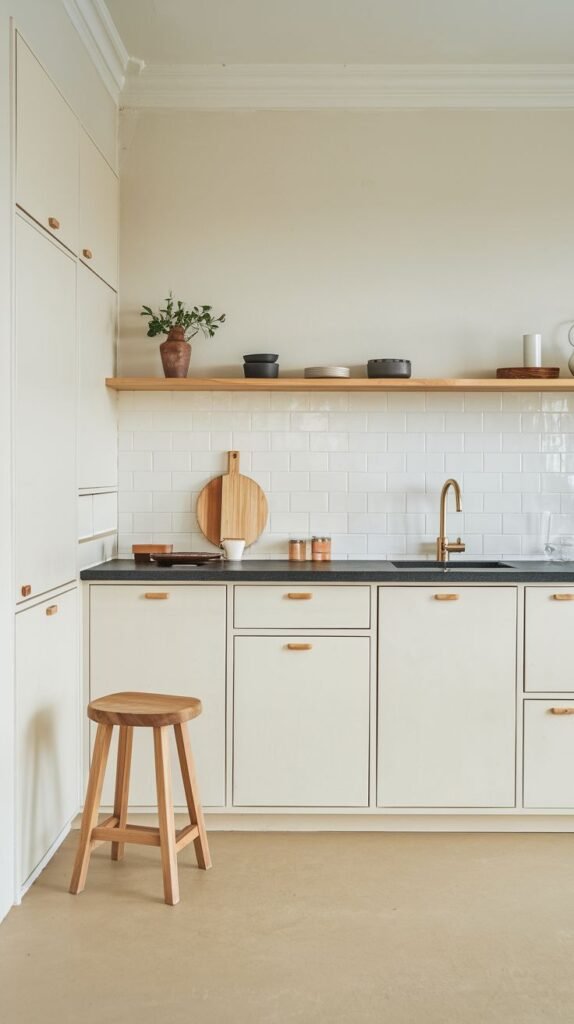
Create a tranquil atmosphere by pairing creamy white cabinetry with elegant light wood handles and an open shelf. Opt for a matte black countertop and a classic white subway tile backsplash to add subtle contrast without overwhelming the space. Integrate a tall pantry unit for a seamless and clutter-free look, and introduce a simple wooden stool to invite a sense of natural warmth and functionality. This design emphasizes clean lines and a harmonious, soft palette.
2. Efficient Japandi Galley Kitchen with Rich Wood Flooring
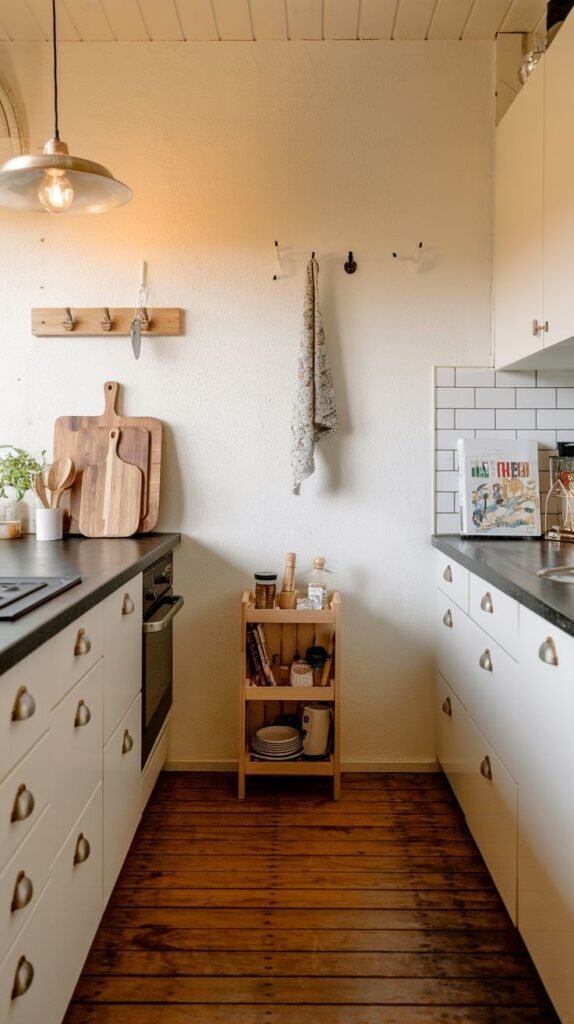
Design a highly functional galley kitchen by lining both sides with crisp white cabinetry and dark, practical countertops. Incorporate a dark wooden floor to ground the space and add a rich, natural element that complements the minimalist aesthetic. Utilize wall-mounted wooden racks and hooks for essential tools, maintaining easy accessibility while keeping surfaces clear. A small, open wooden shelf unit can provide a dedicated spot for often-used items, enhancing the organized and streamlined feel.
3. Structured Minimalist Japandi Kitchen with Checkerboard Tiles
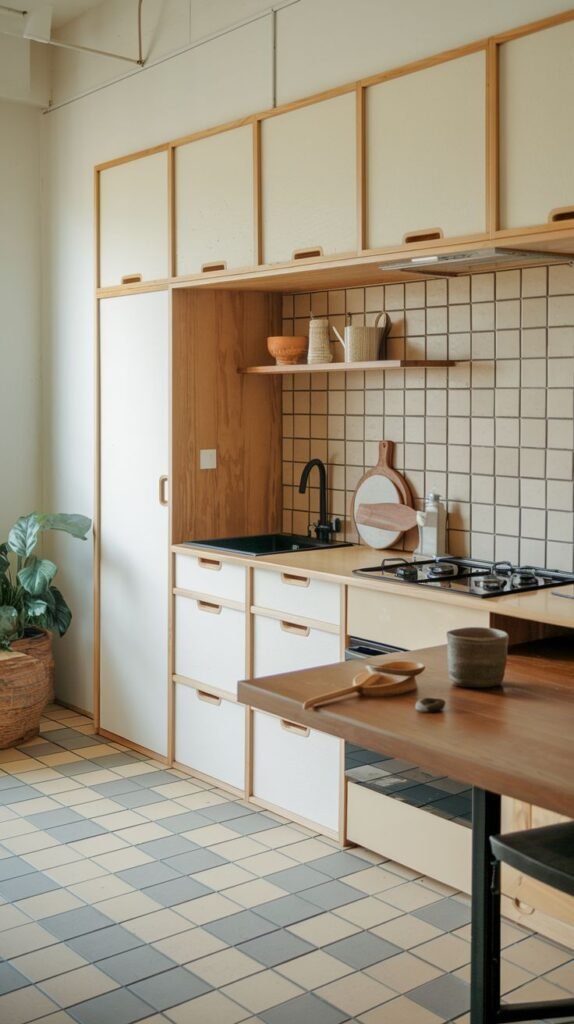
Frame your cabinetry with light natural wood and fill panels with subtle off-white surfaces to create a structured yet airy feel. Implement a dark sink and faucet against a checkered tile backsplash for a touch of geometric interest that remains true to the minimalist design. Extend a wooden countertop or table directly from the kitchen island to seamlessly integrate dining space, promoting functionality and a cohesive Japandi look. A large plant can add a natural, calming element.
4. Traditional Japandi Kitchen with Shoji-Inspired Screens
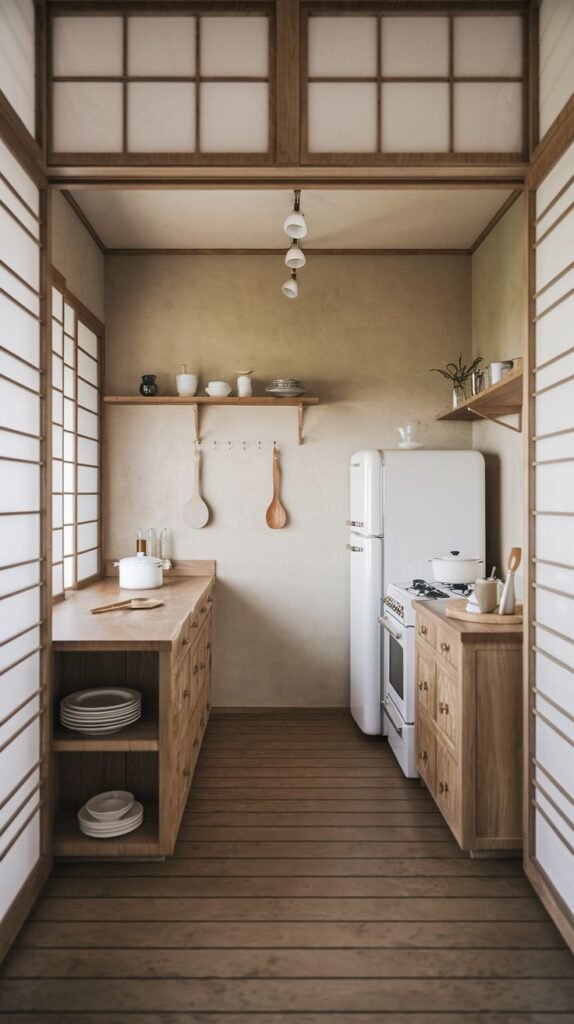
Embrace a truly authentic Japandi aesthetic by incorporating shoji-style sliding screens or window coverings made from light natural wood and translucent panels. Design your kitchen with simple wooden cabinetry and open shelving to showcase essential items, fostering an uncluttered and serene environment. Choose a warm, earthy wall color to complement the wood tones, and select classic white appliances for a timeless, functional contrast. This approach highlights craftsmanship and natural light.
5. Streamlined Japandi Kitchen with Integrated Appliances
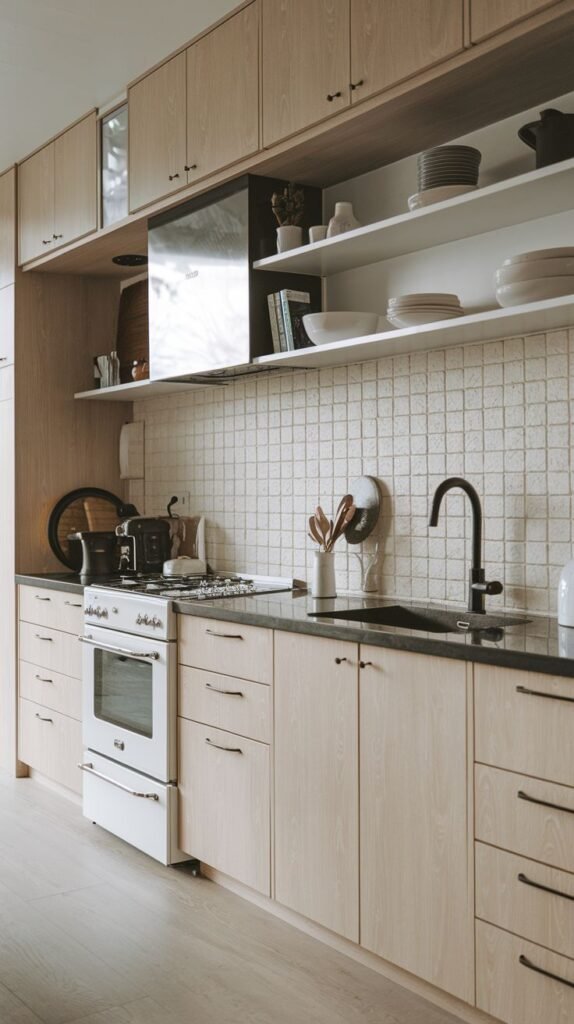
Achieve a sleek, minimalist appearance by utilizing full-height, light wood cabinets that blend seamlessly into the space, offering maximum hidden storage. Install a black countertop and small square ceramic tiles for a backsplash to add subtle texture and contrast. Integrate appliances like a microwave and oven to maintain clean lines and an uninterrupted flow across your cabinetry. Open shelving above the counter can display dishware neatly, balancing storage with accessibility.
6. Rustic Minimalist Kitchen with Slatted Wood Details
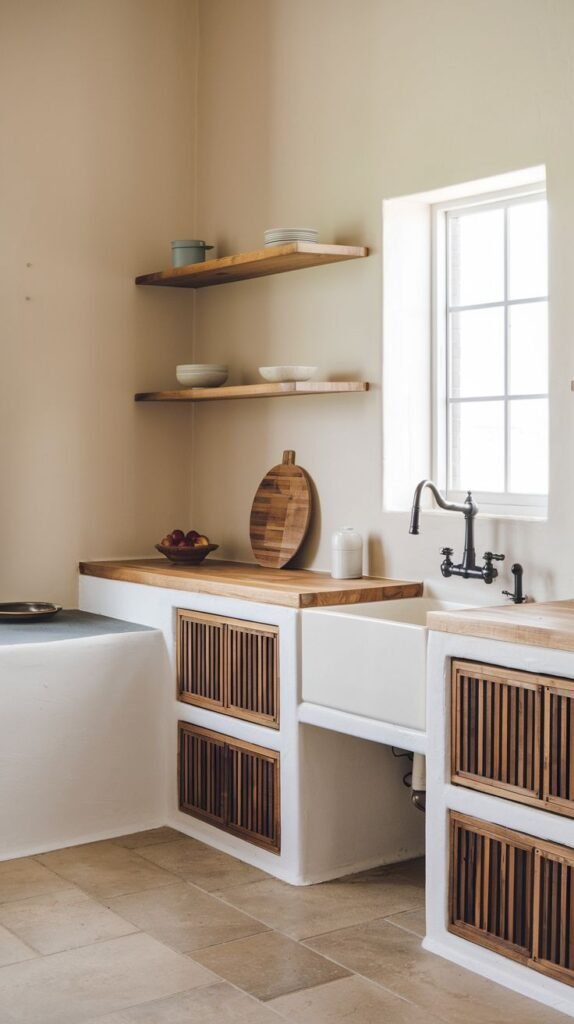
Infuse your kitchen with rustic Japandi charm by building plaster or stucco bases for your counters and incorporating natural wood slatted doors on your cabinets. Choose a large, classic white farmhouse sink to provide a focal point of utility and traditional appeal. Complement the design with thick wooden countertops and floating open shelves, allowing the natural materials to shine and create a warm, inviting atmosphere. This combination celebrates texture and craftsmanship.
7. Hyper-Functional Japandi Galley with Extensive Storage
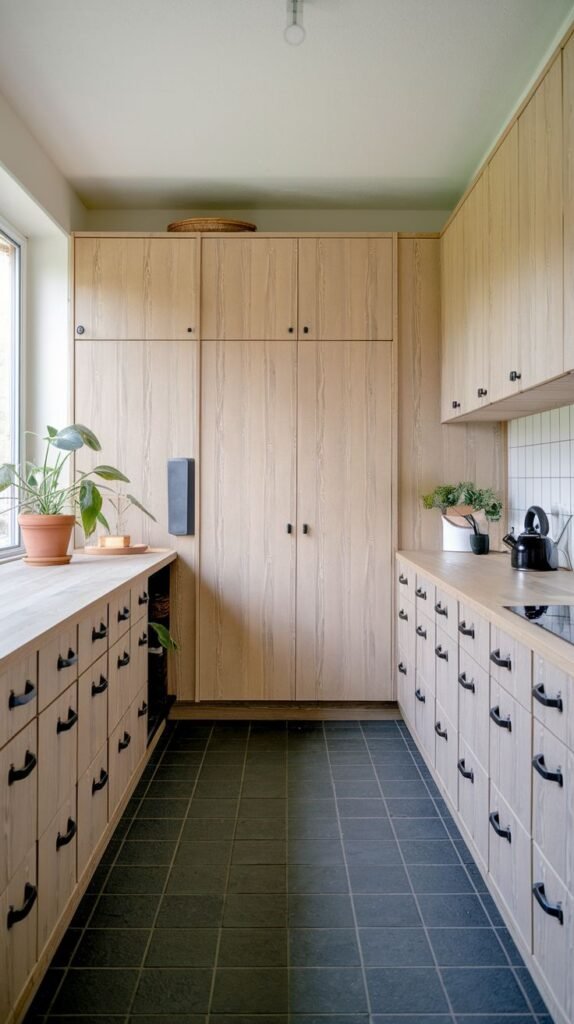
Maximize storage and efficiency in a galley kitchen with floor-to-ceiling light wood cabinetry, featuring numerous small drawers for meticulous organization. Use sleek black handles to provide a subtle, modern contrast against the warm wood. Maintain an uncluttered counter space by opting for an integrated induction hob and ensuring all appliances are neatly tucked away or minimized. The uniform wooden surfaces create a harmonious and serene environment, characteristic of a minimalist Japandi design.
8. Elegant Japandi Kitchen with Stone and Wood Interplay
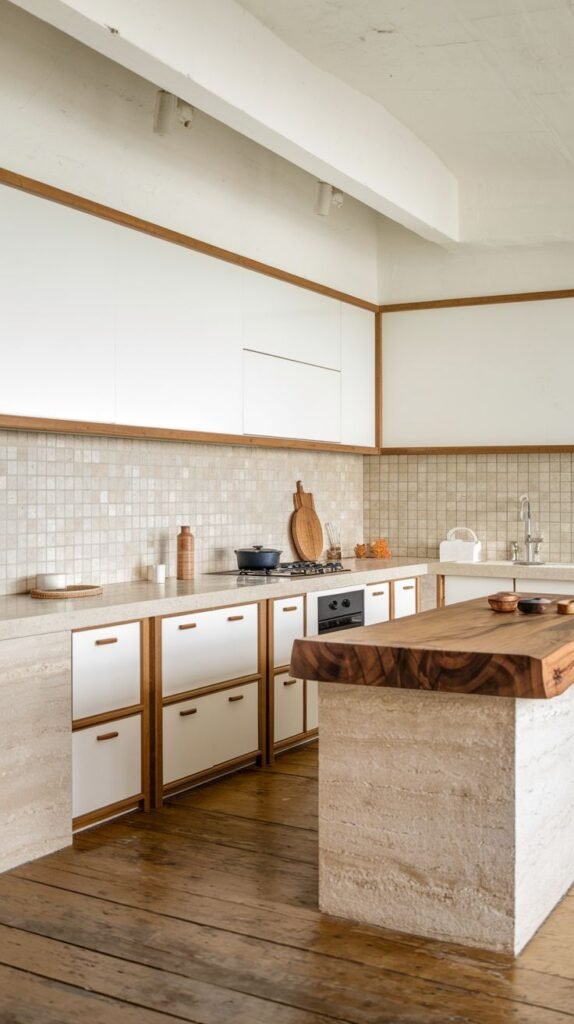
Combine luxurious natural stone bases for your counters and island with clean white cabinet panels framed by warm natural wood. This sophisticated blend of materials creates visual depth and richness while maintaining a minimalist aesthetic. Adorn the backsplash with subtle, small square mosaic tiles that add texture without overwhelming the space. A substantial wooden island top provides a striking centerpiece, perfectly embodying the balance between natural elements and refined design.
9. Cozy Minimalist U-Shaped Kitchen with Brass Accents
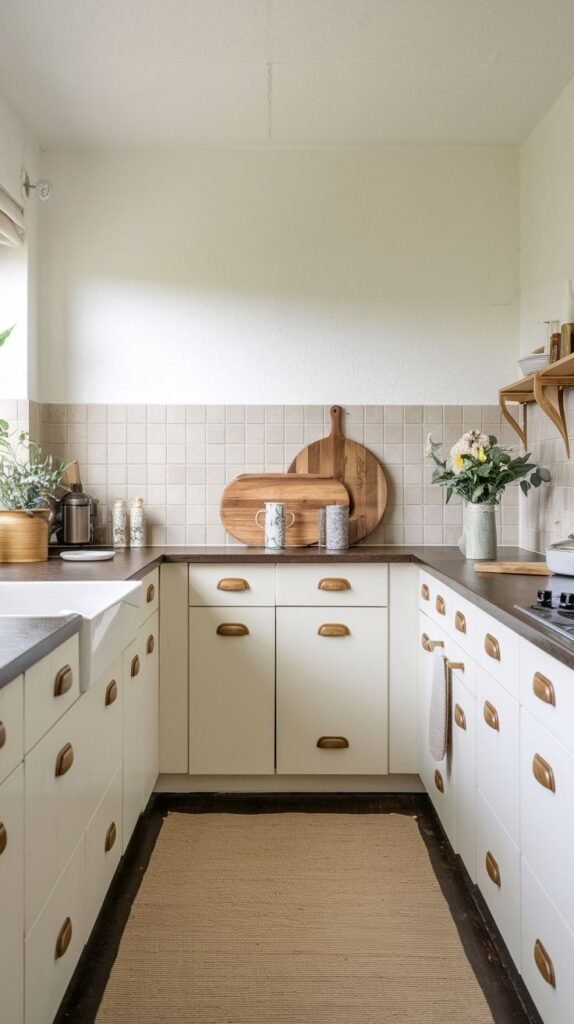
Design a U-shaped kitchen with soft off-white cabinetry and numerous drawers to ensure ample, hidden storage. Pair these with warm brass-toned handles that add a touch of understated elegance and complement the neutral palette. Select a dark countertop to provide a practical surface and visual anchor, contrasting beautifully with a light beige tiled backsplash. Enhance the cozy feel with natural wood cutting boards used as decorative elements and a natural fiber rug to define the space.
10. Artful Japandi Kitchen with Muted Blue and Marble
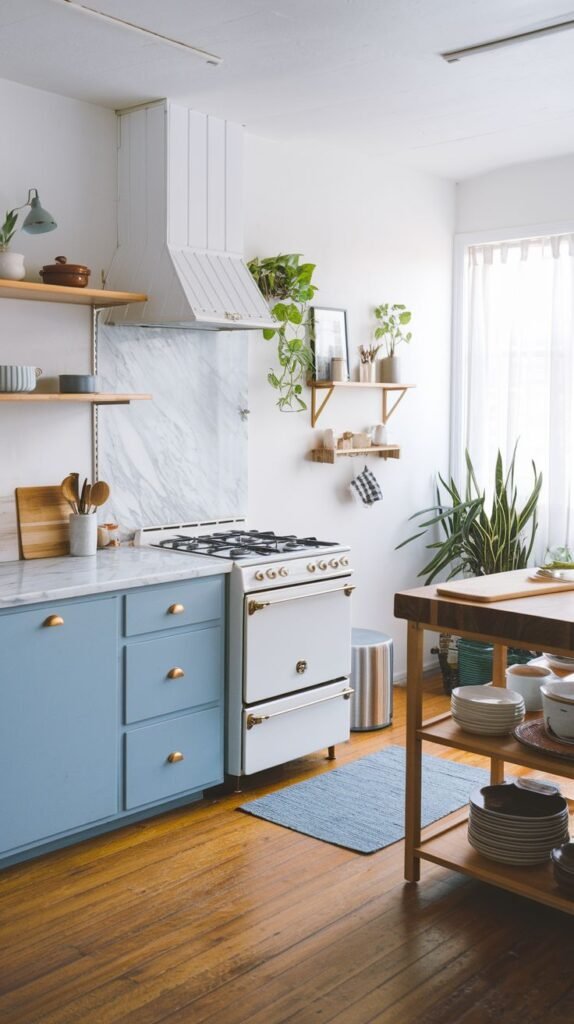
Introduce a soft, muted blue to your base cabinetry for a unique yet calming focal point, contrasting beautifully with white appliances and walls. Incorporate a stunning marble backsplash to add a touch of refined luxury and natural texture. Utilize open wooden shelving to display curated items and integrate lush greenery, which brings vitality and freshness to the minimalist Japandi kitchen. A movable wooden island cart adds versatile storage and workspace.
11. Open Concept Japandi Living Space with Artistic Flair
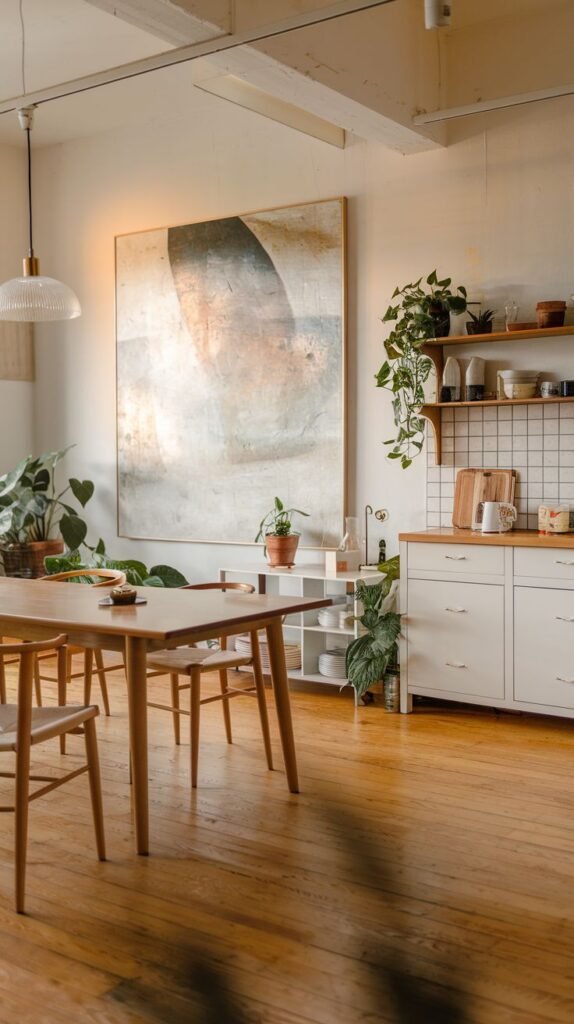
Integrate your kitchen seamlessly into an open living area by designing with simple white cabinetry and a warm, light wood countertop. Maintain minimal clutter on surfaces, opting for functional decor such as a few potted plants and a large, abstract piece of art to serve as a serene backdrop. The use of light wood flooring throughout helps connect the kitchen and dining areas, creating a cohesive and expansive Japandi environment that feels both sophisticated and inviting.
12. Mediterranean-Inspired Japandi Kitchen with Warm Tones
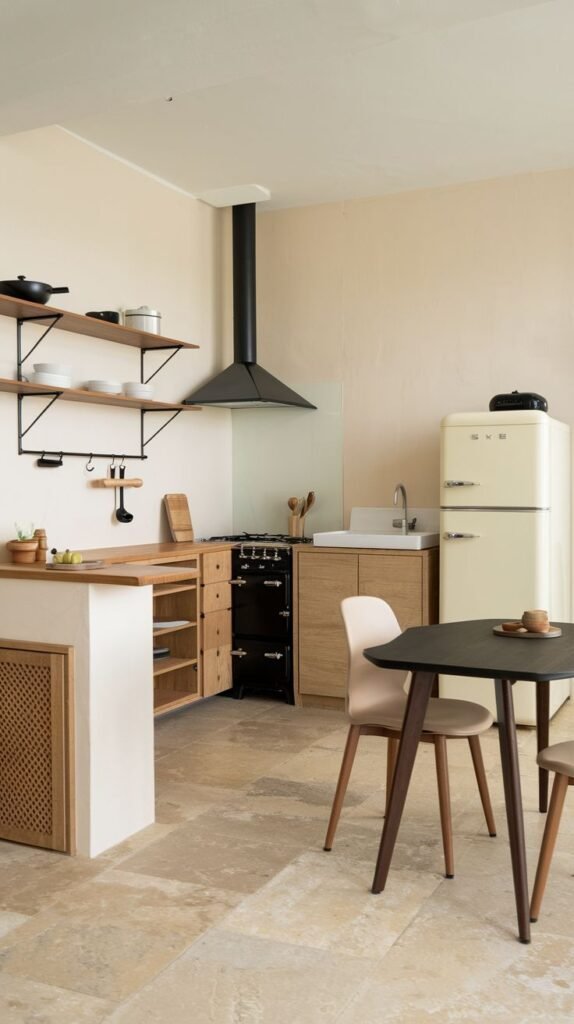
Embrace a warm, inviting ambiance with creamy, earthy wall tones and a light stone floor that extends throughout the kitchen. Design cabinetry and open shelving with natural, light-toned wood to maintain an organic feel. Introduce striking black elements such as a modern range hood and stove to provide a clean, minimalist contrast. A retro-style cream refrigerator can add a touch of vintage charm while blending with the overall soft palette, creating a harmonious and serene Japandi kitchen.
13. Sleek Japandi Galley Kitchen with Continuous Wood Elements
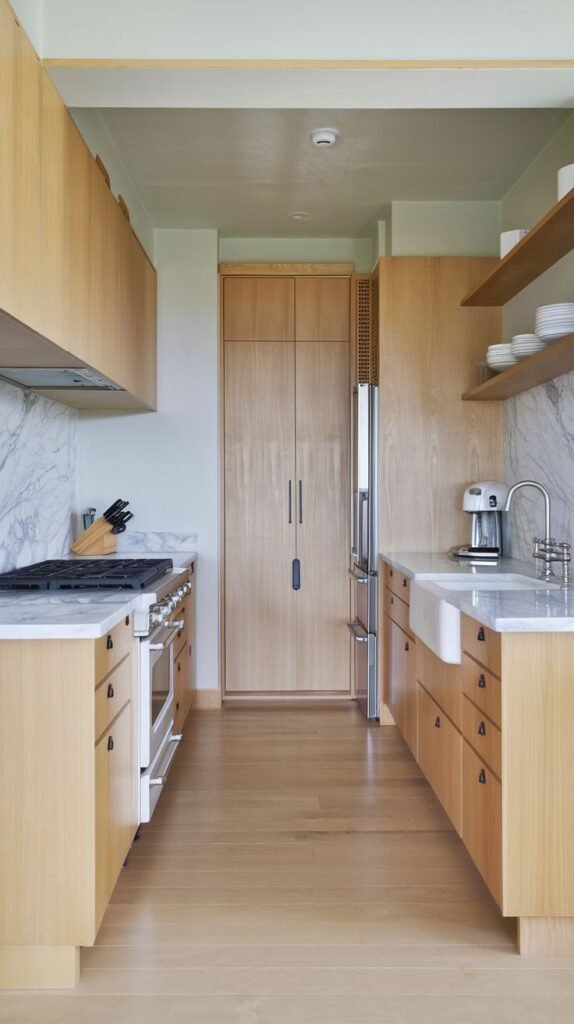
Achieve a seamless and highly functional minimalist kitchen by extending light wood cabinetry from floor to ceiling, including integrated appliances like the refrigerator. Pair the warm wood with bright white marble countertops and backsplash for a fresh and luxurious contrast. The continuous light wood flooring further enhances the feeling of spaciousness and unity in this galley layout. This design emphasizes uninterrupted lines and natural material harmony, typical of a refined Japandi aesthetic.
14. Versatile Minimalist Kitchen with Thoughtful Details
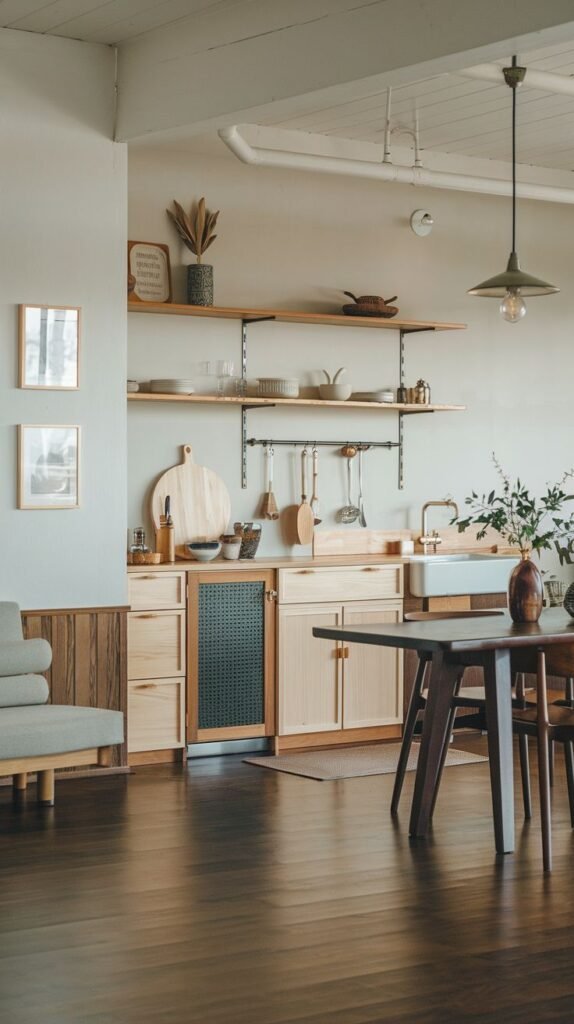
Craft a versatile kitchen with light wood cabinets and open shelving that cleverly incorporates a glass-front mini-fridge and a small sink area. Use a darker wooden floor to ground the light tones of the cabinetry and walls, adding depth to the space. Display a curated selection of essential items on the open shelves, balancing utility with a clean aesthetic. This design demonstrates how to create a functional and inviting Japandi kitchen even in a more compact or multi-purpose area.
15. Elegant Japandi Kitchen with Rich Wood and Marble
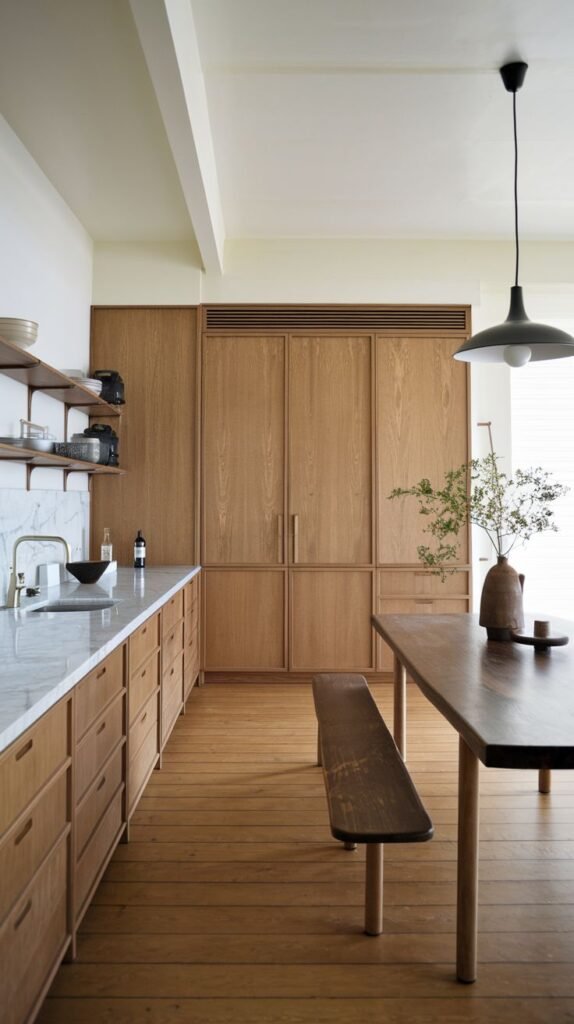
Create a sense of refined luxury by combining medium-toned wood cabinetry with striking white marble countertops. Implement full-height integrated cabinets to completely conceal appliances and storage, ensuring an uncluttered and sleek appearance. A long, dark wooden dining table with a matching bench provides a warm and inviting communal space, seamlessly extending the kitchen’s natural material palette into the dining area. This approach highlights natural textures and sophisticated simplicity.
16. Bright Japandi Kitchen with Central Island and Large Window
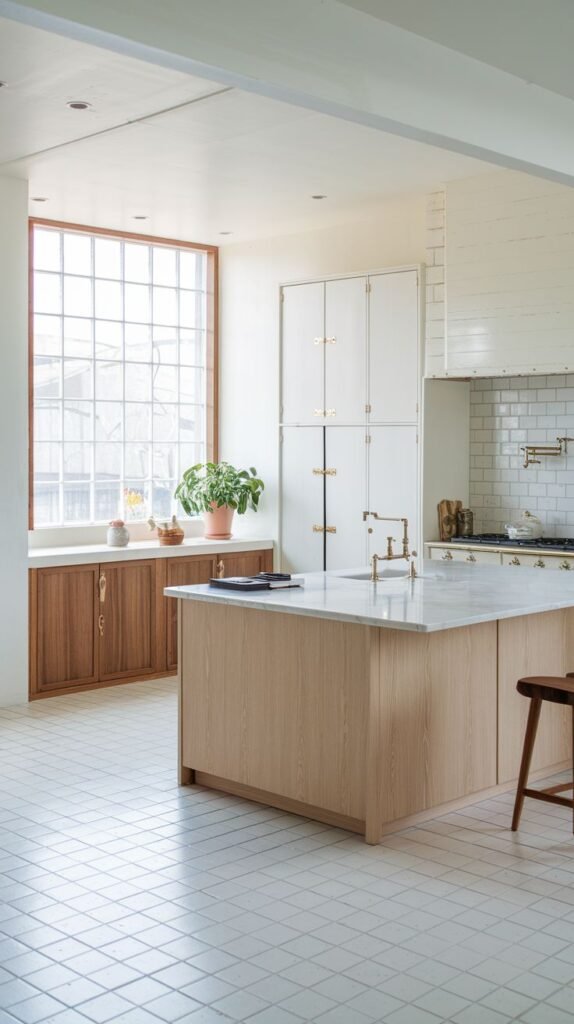
Design a spacious and luminous kitchen centered around a light wood island with a white marble countertop, offering ample workspace and a focal point. Install white cabinets with elegant brass-toned handles to provide a clean, crisp backdrop. A large window with grid patterns floods the space with natural light, enhancing the airy and expansive feel. The white tiled floor contributes to the brightness, ensuring the kitchen feels both welcoming and undeniably minimalist.
17. Traditional Japandi Kitchen with Open Pot Storage
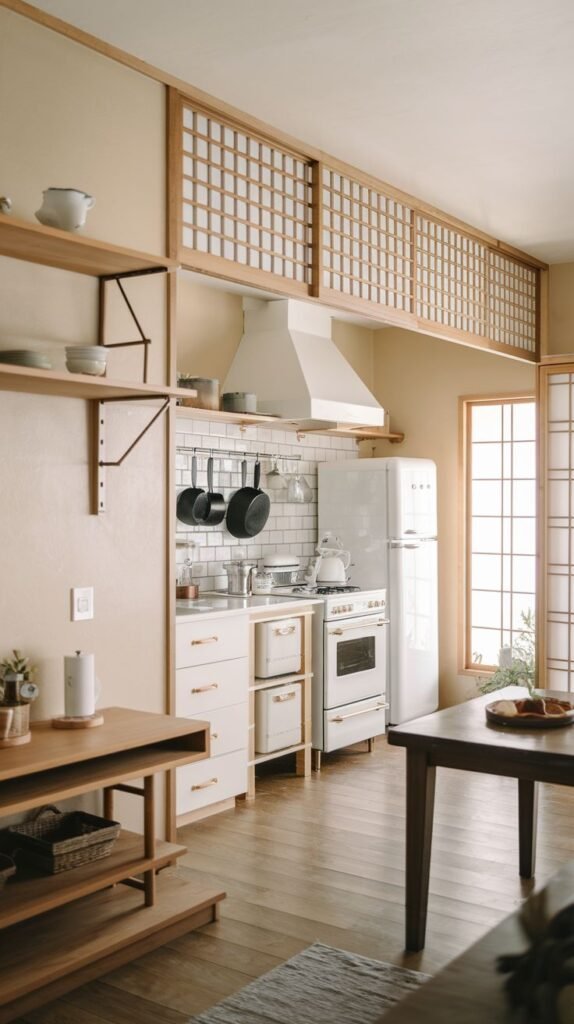
Integrate shoji-style top window treatments and light wood accents to bring a distinctive Japanese influence into your kitchen. Design with crisp white cabinetry and a classic white subway tile backsplash for a clean and simple foundation. Install a wall-mounted rail system to hang pots and pans, offering a functional and accessible storage solution that also serves as a decorative element, embodying the practicality of minimalist design. A retro-style white refrigerator and stove add character.
18. Modern Japandi Kitchen with Industrial Accents
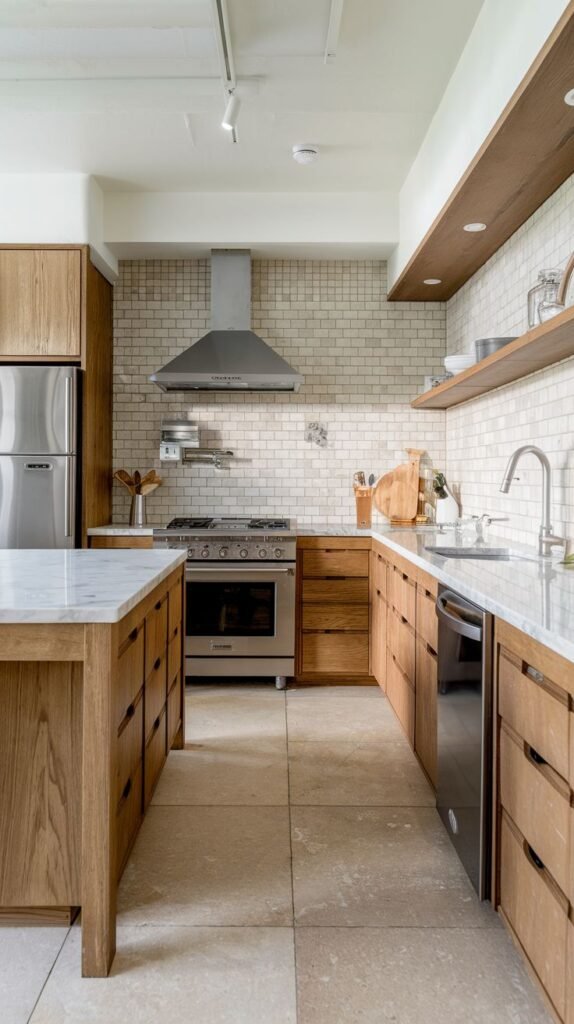
Combine warm, medium-toned wood cabinetry with sleek white marble countertops to create a modern yet inviting atmosphere. Feature a white subway tile backsplash for classic texture, and install a professional-grade stainless steel range hood and oven for a touch of industrial appeal. A light stone floor adds natural grounding, while open shelving allows for personalized display of kitchen essentials. This design balances natural elements with contemporary functionality.
19. Artisanal Japandi Kitchen with Unique Counter Design
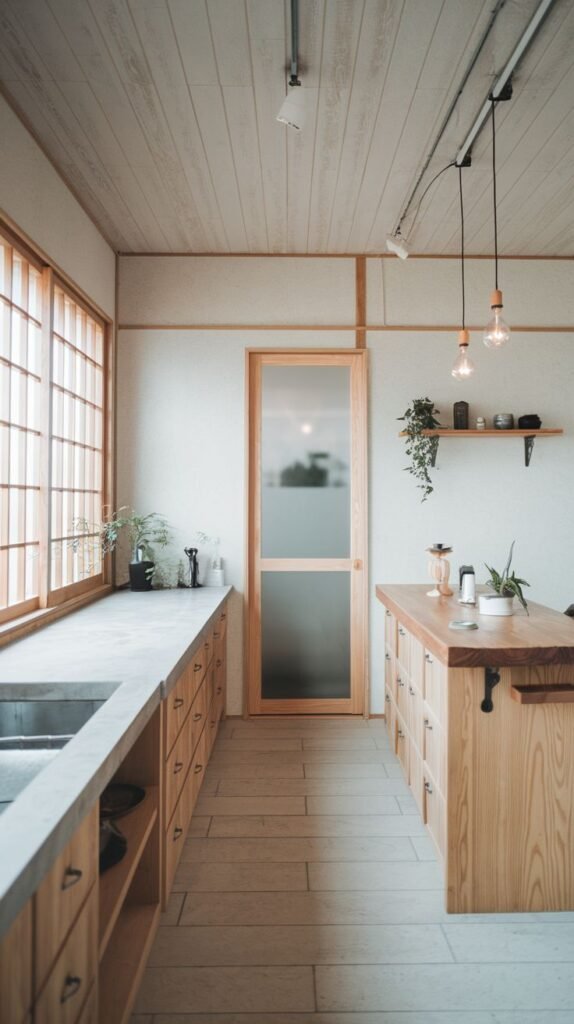
Craft a truly distinctive kitchen with light wood cabinetry and varied countertop heights, including a long, low concrete-look sink area built into a window sill. Incorporate a floating wooden island or workbench with integrated drawers to provide versatile workspace and storage. The frosted glass door and exposed ceiling elements add an architectural, minimalist flair. This design prioritizes natural materials, thoughtful functionality, and a serene atmosphere.
20. Functional Minimalist Kitchen with Large Window Focus
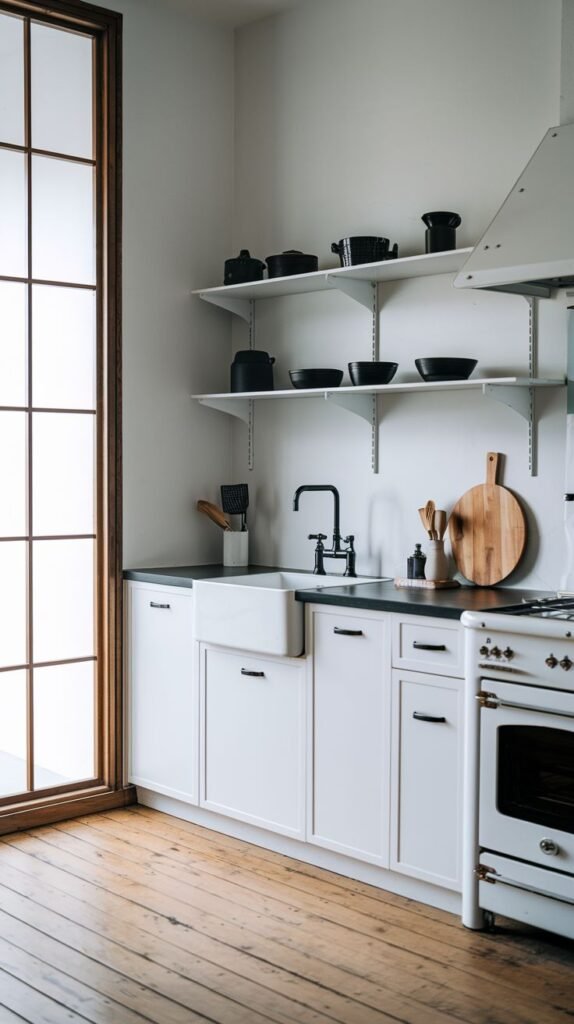
Emphasize natural light and openness with a large, grid-paneled window that serves as a focal point in the kitchen. Design with clean white base cabinets and a dark, contrasting countertop for a sharp, modern look. Install a white farmhouse sink with a black faucet to combine traditional charm with contemporary edge. Use open shelving with simple brackets to store dishes and frequently used items, ensuring easy access and an uncluttered feel.
21. Contemporary Japandi Kitchen with Industrial Hanging Rack
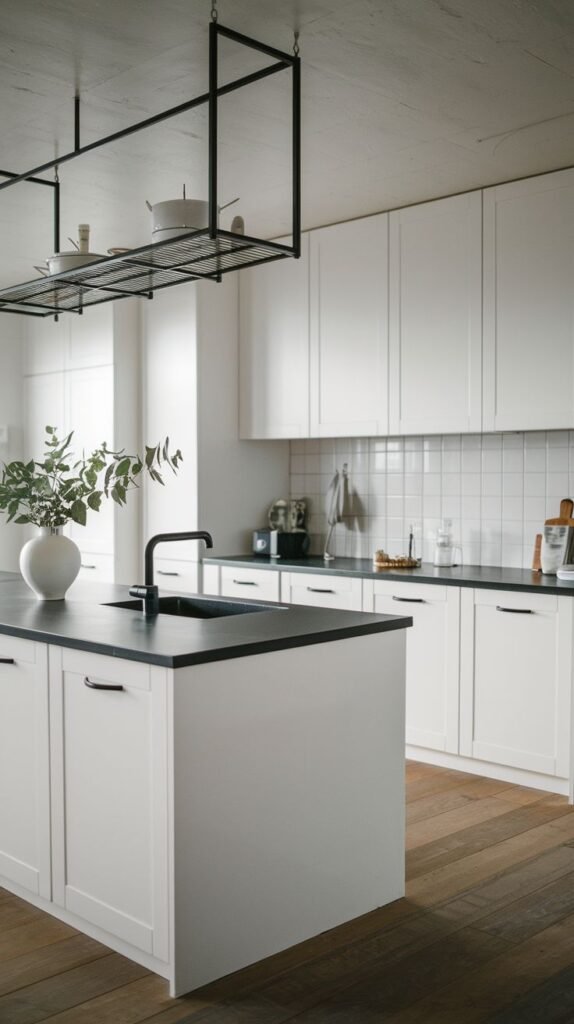
Outfit your kitchen with sleek white flat-panel cabinets and dark, robust countertops to achieve a sharp, minimalist aesthetic. Incorporate a kitchen island with an integrated sink and black faucet for both functionality and a modern touch. A white subway tile backsplash adds subtle texture. Install an overhead black metal hanging rack for pots and pans, providing practical storage that doubles as an industrial design element, perfectly balancing Japandi simplicity with urban edge.
22. Warm Japandi Kitchen with Plywood Paneling
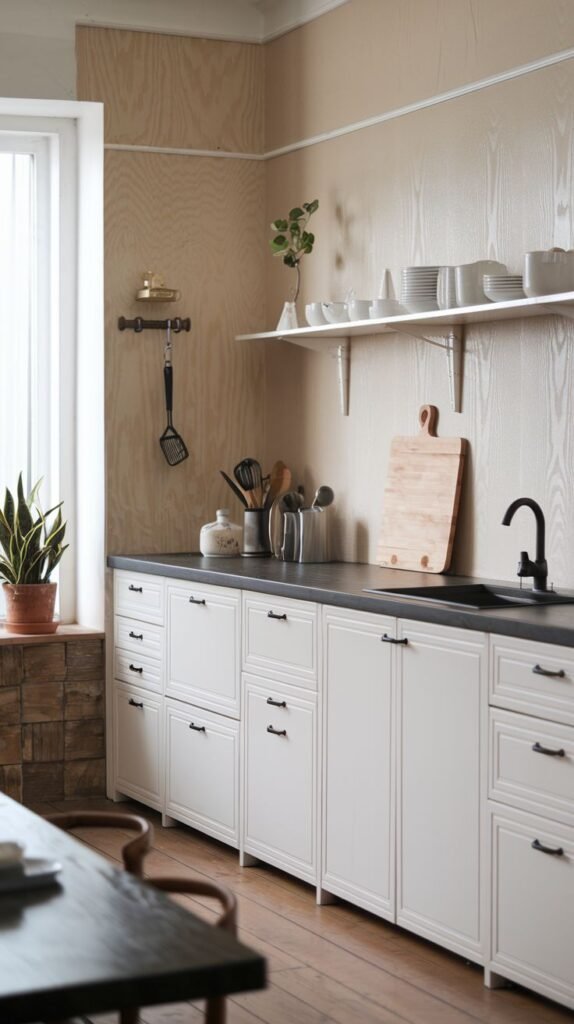
Create a welcoming and cozy atmosphere by applying light plywood-like paneling to the walls, adding natural texture and warmth. Design your kitchen with white cabinetry featuring numerous drawers to maximize storage and keep surfaces clear. A dark countertop provides a durable and contrasting workspace. Utilize simple open shelving with white brackets to display plates and bowls, enhancing the functional and minimalist charm of the space.
23. Bright and Spacious Minimalist Kitchen with Industrial Window
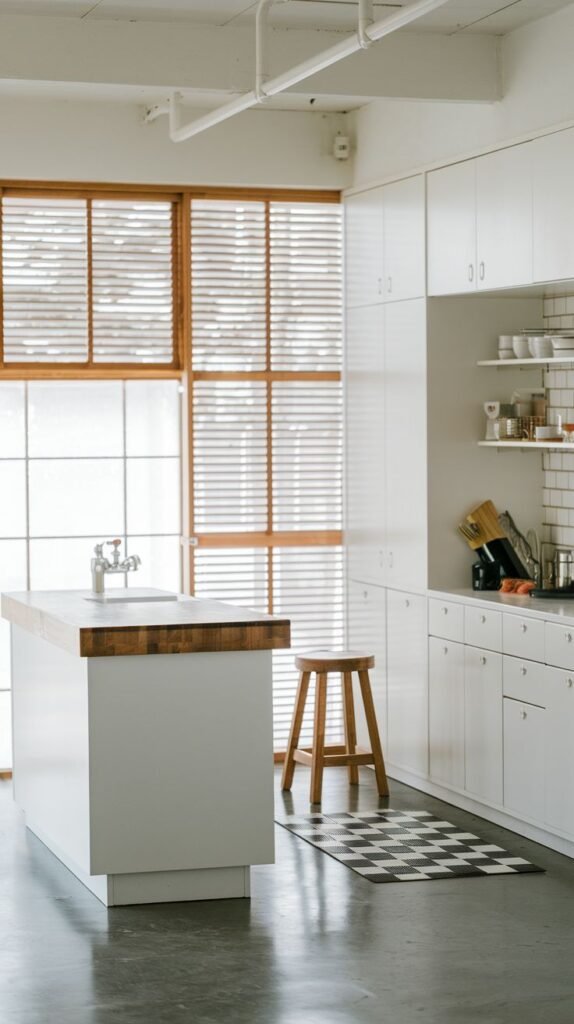
Embrace a bright and airy aesthetic by utilizing all-white cabinetry and a white island, which create a sense of expansive space. The large, industrial-style window with light wood blinds serves as a stunning architectural feature, flooding the kitchen with natural light. Complement the clean lines with a dark concrete floor for a modern, grounded feel. A wooden countertop on the island introduces a natural warmth, balancing the cool tones and embodying minimalist Japandi design.
24. Sophisticated Minimalist Japandi with Bold Color Blocking
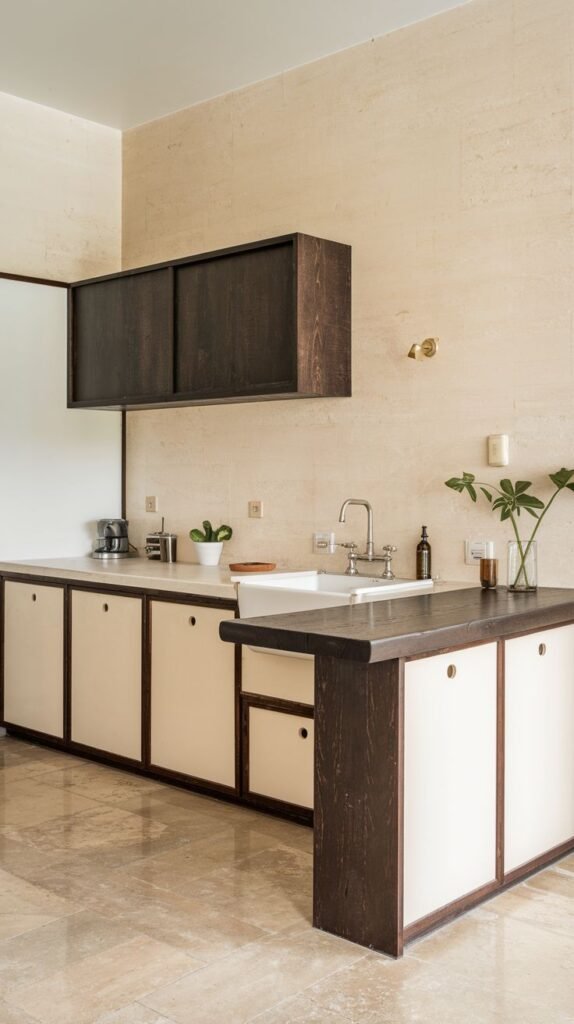
Design a kitchen with cream or off-white base cabinets and introduce dark wood trim or an overhead dark wood cabinet to create a striking contrast and visual interest. Use white countertops to brighten the workspace and complement the light cabinetry. The natural stone walls and floor provide an earthy, textured backdrop. This approach emphasizes clean lines, integrated handles, and sophisticated material interplay, achieving an elegant and minimalist Japandi look.
25. Rich Japandi Kitchen with Marble and Black Accents
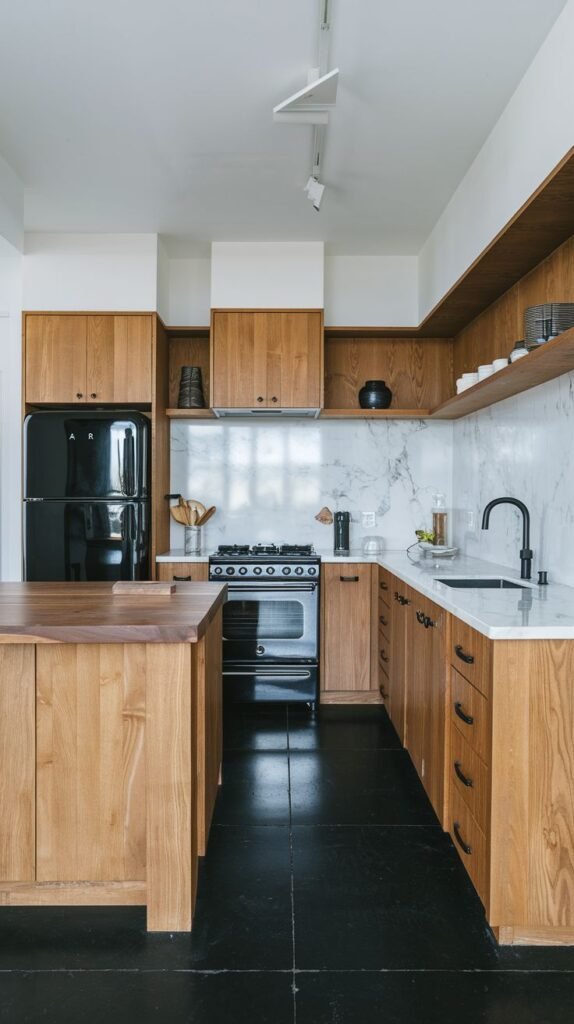
Combine warm, medium-toned wood cabinetry with stunning white marble for the backsplash and island countertop to create a luxurious and inviting kitchen. Integrate sleek black appliances, such as a retro refrigerator and a modern faucet, to provide a sophisticated contrast against the lighter elements. The dark floor further grounds the space, highlighting the natural wood and marble. This Japandi kitchen balances bold visual statements with functional, minimalist principles.
26. Practical Japandi Kitchen with a Functional Island
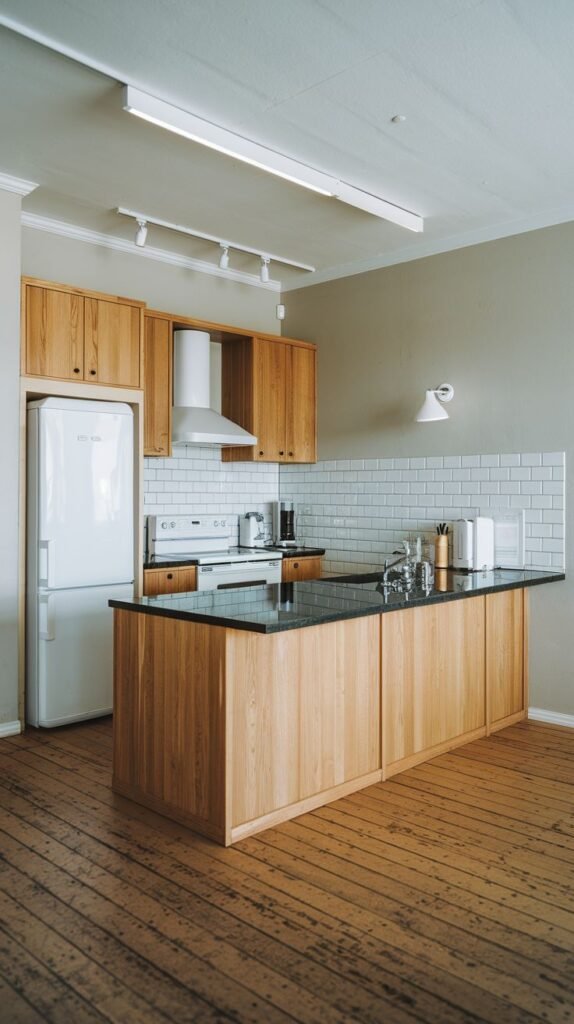
Outfit your kitchen with light wood cabinetry and a black countertop for a clean, natural, and functional workspace. A white subway tile backsplash adds classic texture and brightens the area. Design a central island with an integrated hob to serve as the primary cooking and preparation zone, maximizing efficiency. The large white retro refrigerator adds a touch of charm while blending seamlessly into the minimalist Japandi aesthetic, promoting an uncluttered and inviting environment.
27. Expansive Japandi Kitchen with Integrated Storage Wall
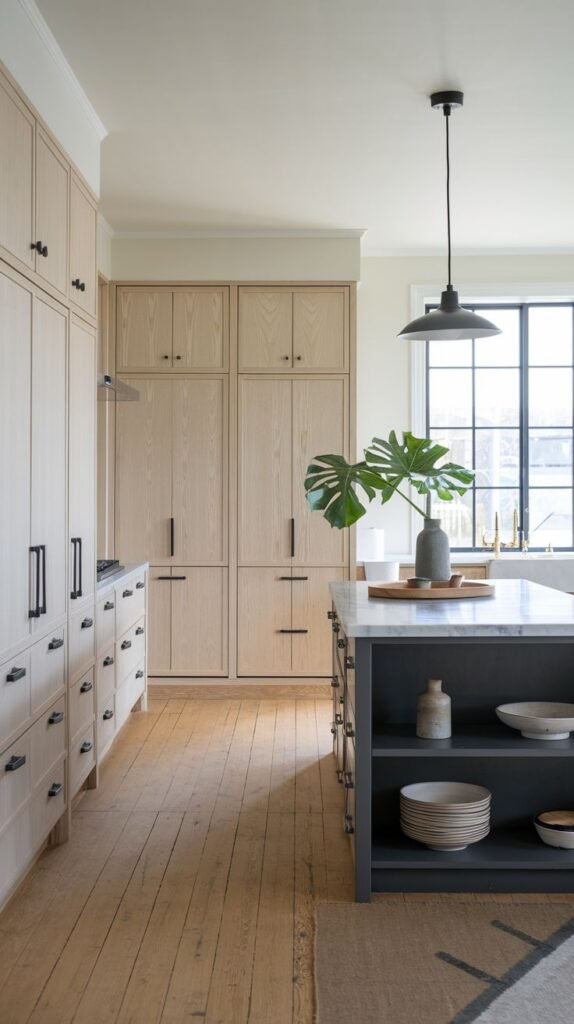
Create a grand and organized kitchen by implementing a full wall of integrated light wood cabinetry, effectively concealing appliances and pantry storage for a completely seamless and minimalist look. Design a large kitchen island with a white marble top for luxurious appeal and open shelving in a contrasting dark grey on one side for curated display. The light wood flooring ties the expansive space together, and a large window provides abundant natural light, enhancing the serene Japandi ambiance.
28. Compact Japandi Kitchen with Retro Charm
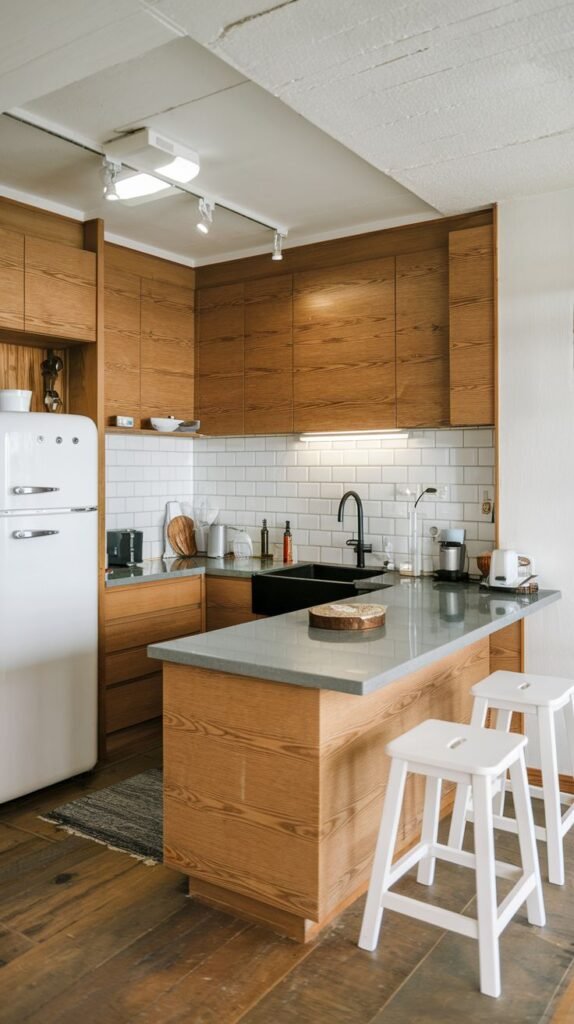
Optimize a smaller kitchen space with medium-toned wood cabinets and a clean white subway tile backsplash. A light grey countertop offers a subtle, modern contrast. Incorporate a retro-style white refrigerator to add a touch of personality and warmth. A small kitchen island with white bar stools provides an efficient area for quick meals or additional prep space, making this kitchen both functional and charmingly minimalist.
29. Open and Bright Minimalist Kitchen with Floating Shelves
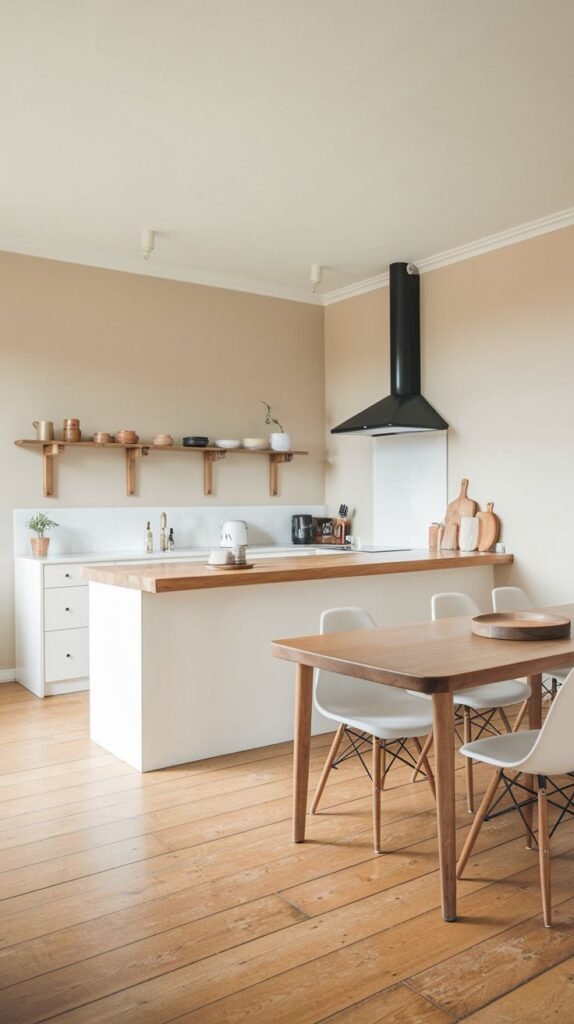
Design an open-concept kitchen with light beige walls, clean white base cabinets, and a white island, promoting a sense of spaciousness. Install floating natural wood shelves above the counter to provide accessible storage for dishes and decorative items. A sleek black modern range hood serves as a focal point, adding a minimalist, industrial touch. Integrate the dining area with a light wood table and modern white chairs, ensuring a cohesive and inviting Japandi living space.
30. Airy Japandi Kitchen with Rustic Touches
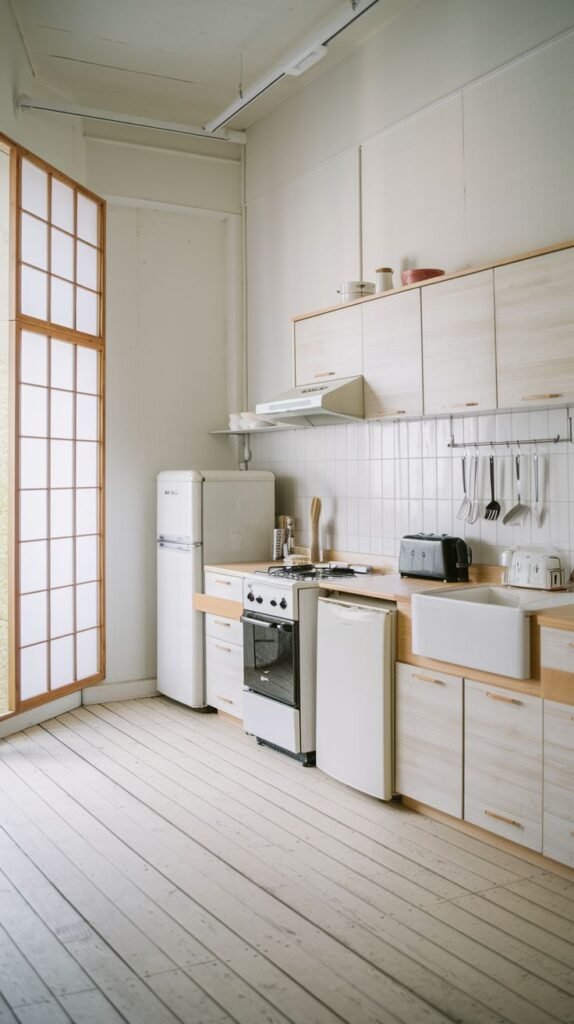
Create an airy and bright kitchen by combining white walls with light wood cabinets and a white subway tile backsplash. A large window with a dark wood frame acts as a stunning feature, allowing ample natural light to flood the space. Incorporate retro white appliances like the refrigerator and stove for a touch of classic charm. Utilize wall-mounted utensil racks and open shelving to keep essentials organized and easily accessible, fostering a functional and inviting minimalist Japandi environment.
