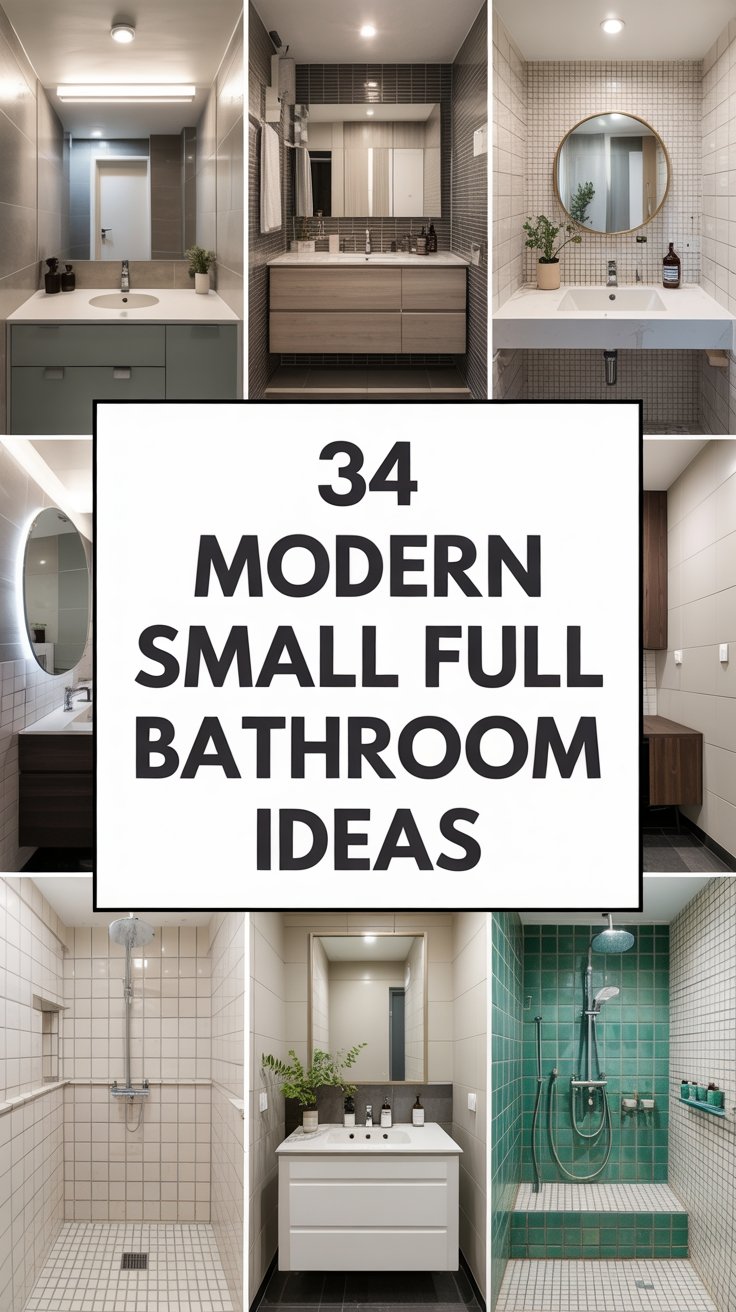34 Modern Small Full Bathroom Ideas for a Fresh Look
Small full bathrooms can achieve a modern and polished look with the right combination of layout, materials, and lighting. Even within limited dimensions, thoughtful design choices—such as floating vanities, frameless glass showers, and large mirrors—can make the space feel larger and more functional. Neutral tones, clean lines, and sleek finishes define many of today’s modern bathroom designs, while subtle accents like wood textures, patterned tiles, or matte black fixtures add character and contrast.
This collection of 34 modern small full bathroom ideas demonstrates how to maximize every inch through smart storage, efficient layouts, and cohesive color palettes, helping you create a space that feels open, organized, and visually refreshing.
1. Modern Separation with Warm Tones
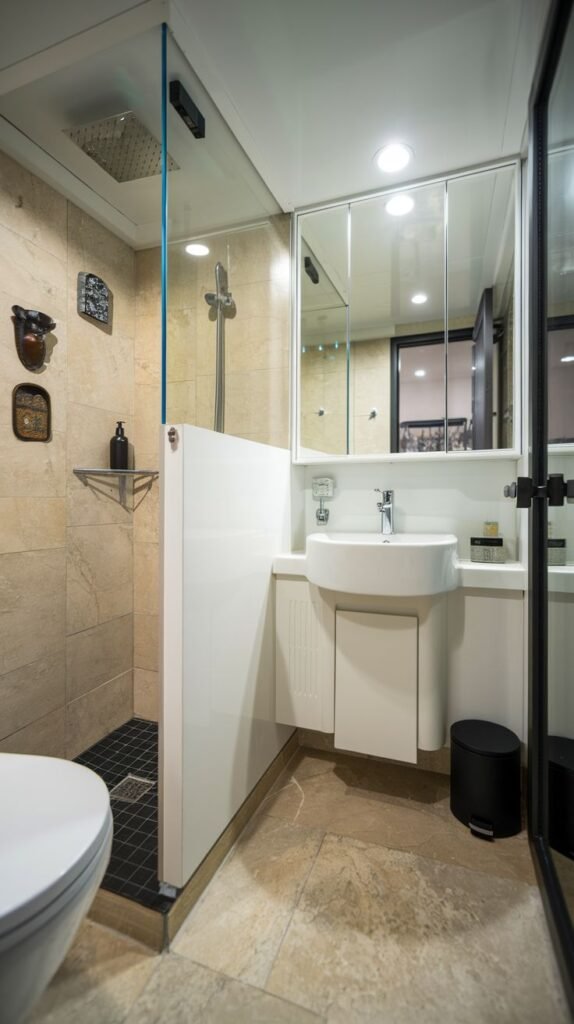
This design utilizes warm, neutral tones, specifically beige or tan stone-look tiles for the walls and floor, creating a cohesive and inviting space. The layout maximizes available space by incorporating a partial white partition wall that subtly separates the toilet area from the vanity and sink, allowing light to travel freely while maintaining division. The shower is integrated seamlessly with a clear glass enclosure adjacent to this partition, featuring a distinct, dark shower base and coordinating black mosaic-like flooring within the wet area. Above the compact, white floating sink cabinet, a large mirrored medicine cabinet is installed, which is crucial for storage and visually enhancing the room’s size.
2. Industrial Chic with Exposed Plumbing
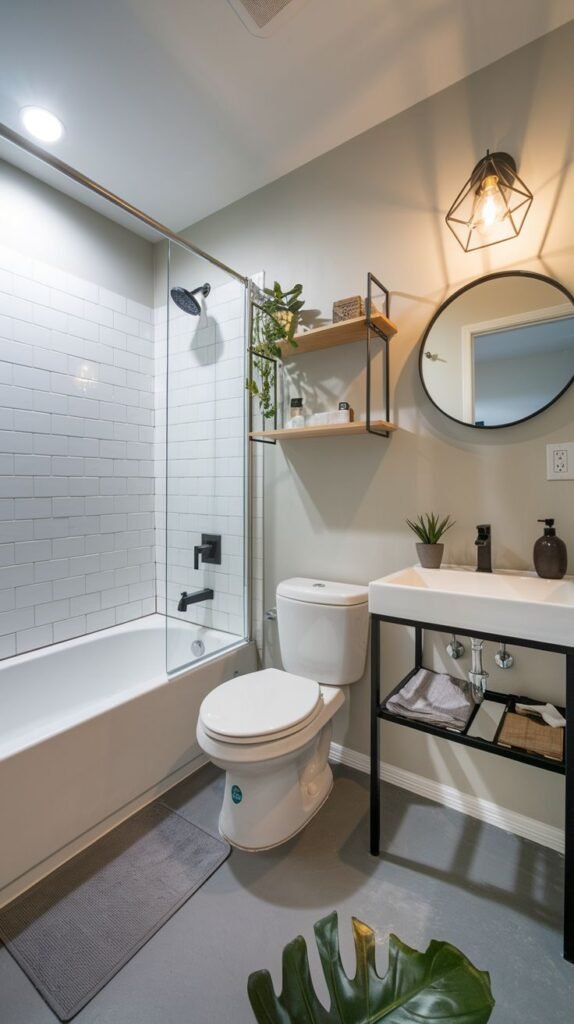
Embracing an industrial aesthetic, this small full bathroom features a classic white subway tile surround for the tub and shower combination, contrasting neatly with the light gray floor and wall paint. The standout feature is the vanity area, which uses a minimalist approach with a white rectangular basin resting on an open black metal frame stand. This design choice not only fits the industrial theme but also creates an open feel by exposing the plumbing and offering simple, accessible storage underneath. A simple, circular black-framed mirror and a geometric, cage-style wall sconce provide focused task lighting, while small wooden shelves above the toilet introduce a soft, natural texture for displaying plants.
3. Contemporary Serenity with a Vessel Sink
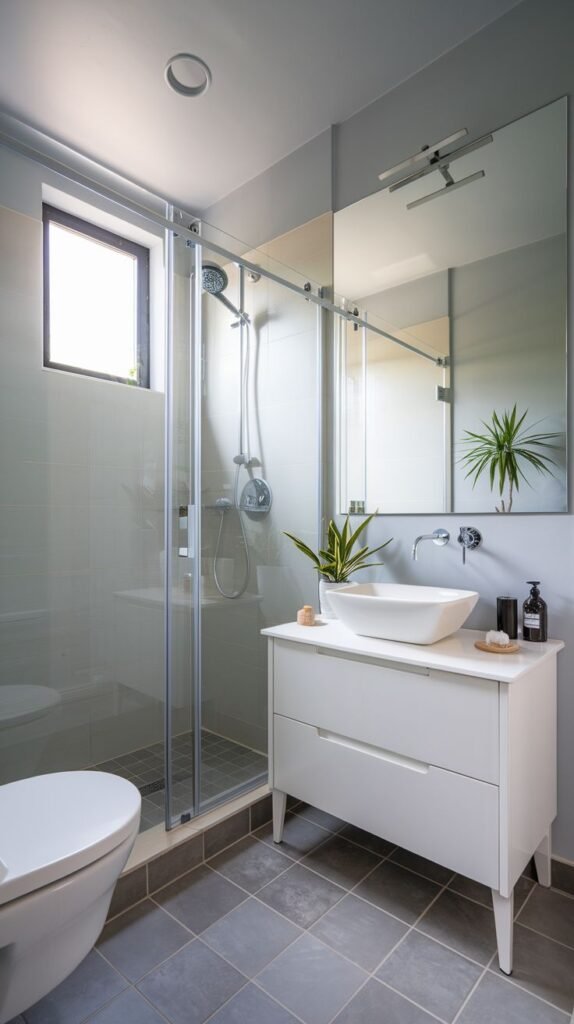
This space employs a tranquil and cool color scheme, featuring light gray walls and contrasting darker gray square floor tiles. The vanity is a prominent piece, a white cabinet with subtle, tapered legs and ample storage drawers, supporting a stylish white ceramic vessel sink. The visual expanse is greatly aided by the installation of a very large, frameless mirror that extends nearly the width of the room, reflecting light and amplifying space. The shower enclosure utilizes sliding glass doors, which are highly space-efficient for tight layouts, and the thoughtful inclusion of a window within the shower wall maximizes natural illumination.
4. Mid-Century Modern Double Vanity Efficiency
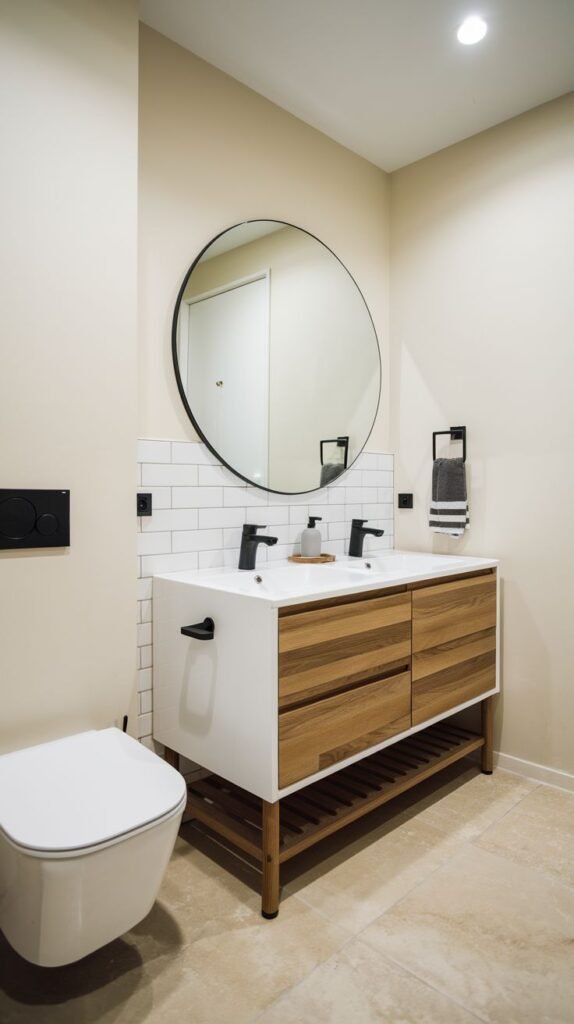
A clever utilization of space allows this small bathroom to accommodate a double vanity unit, maximizing everyday functionality despite the compact footprint. The vanity itself boasts a sleek combination of bright white cabinetry and natural wooden drawers, set atop an exposed wooden frame that delivers a clean Mid-Century Modern vibe. The room feels bright and airy with light beige walls and large tan floor tiles. An eye-catching element is the large, frameless circular mirror situated over a crisp white subway tile backsplash. Essential floor space is preserved, and cleaning is simplified, through the choice of a wall-mounted toilet, complemented by matte black fixtures.
5. Bold Black and White Contrast
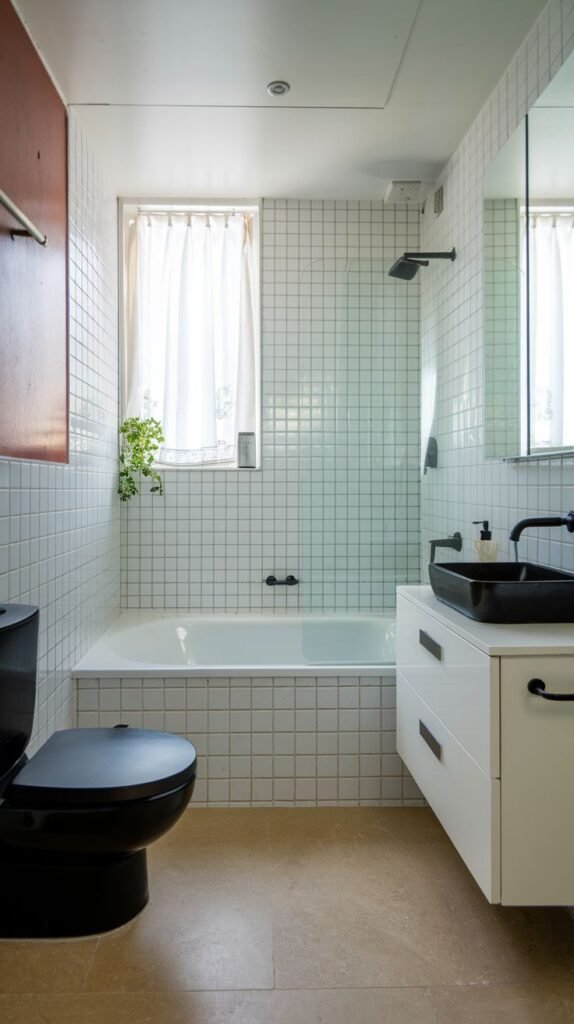
Utilizing a narrow, efficient layout, this design achieves visual drama through a striking monochrome palette. The entire wet area is enveloped in small, white square grid tiles, providing a textured backdrop. High contrast is introduced via a matte black toilet and a corresponding black rectangular vessel sink, positioned atop a white floating vanity. The configuration includes a tub/shower combination with a simple glass screen. A distinct design choice is the inclusion of a vertical reddish-brown wood panel accent wall adjacent to the toilet, successfully injecting warmth and preventing the black-and-white scheme from feeling sterile.
6. Textured Neutrals with Integrated Storage
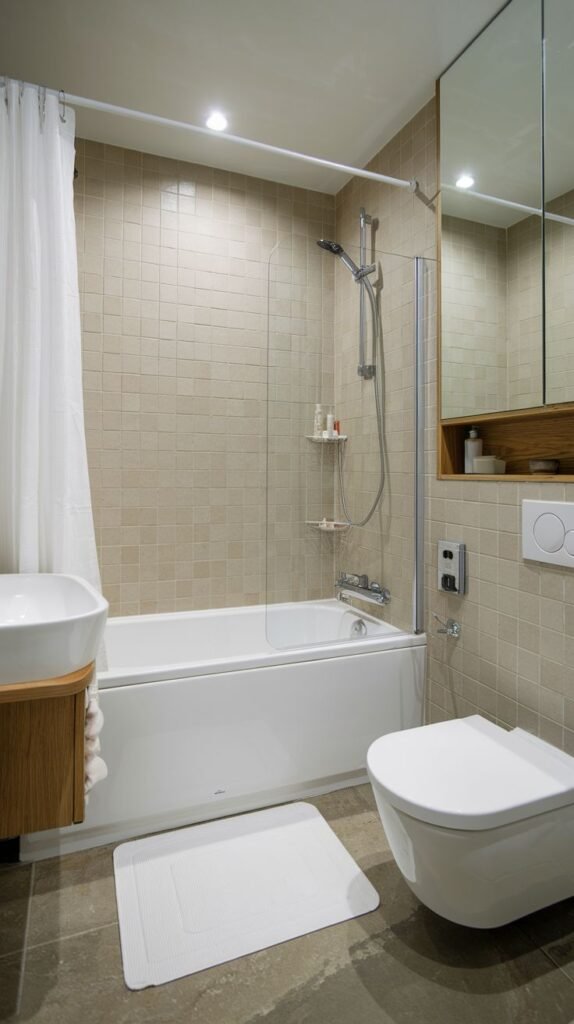
This full bathroom maintains a soft, cohesive, and modern look by utilizing square beige tiles on the walls and a darker, polished concrete-effect tile on the floor. The design focuses heavily on practical, integrated storage solutions, incorporating a large mirrored cabinet above the sink, placed adjacent to a functional, recessed wooden shelf niche built directly into the tiled wall. The bathing area consists of a simple white tub and shower combination, partitioned by a modest white shower curtain. The sleek, contemporary aesthetic is completed by a wall-hung toilet, freeing up floor space and facilitating ease of cleaning.
7. Dramatic Industrial Minimalism
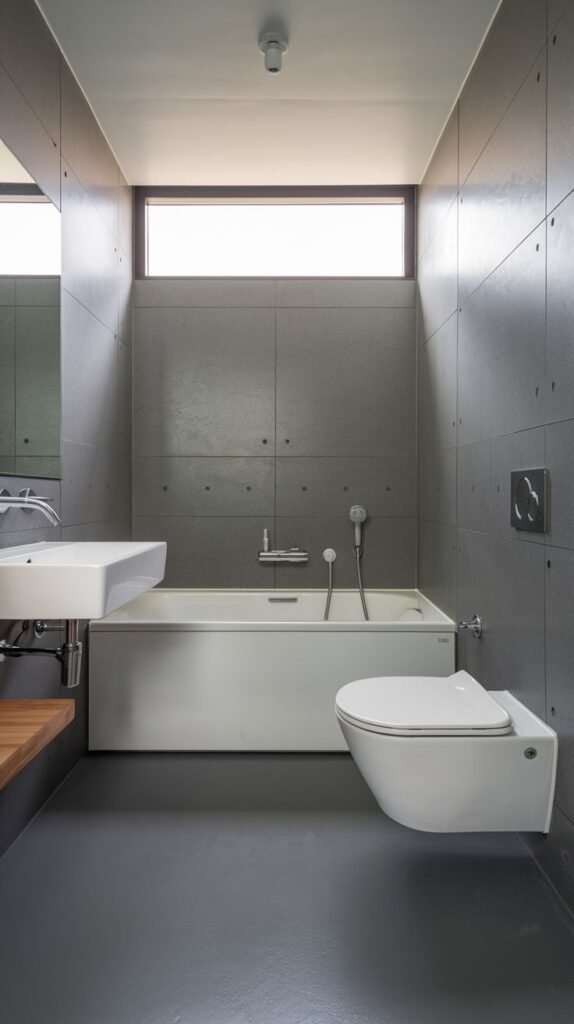
Ideal for those seeking a starkly modern aesthetic, this design employs an ultra-minimalist approach using large, dark gray panels, possibly concrete-look finishes, across all wall surfaces, paired with a solid dark floor. The profound dark background creates a canvas against which the bright white fixtures stand out: a fully recessed bathtub, a rectangular wall-hung sink, and a streamlined wall-hung toilet. Natural light enters the dramatic space via a narrow, horizontally oriented window set high on the wall, ensuring privacy while casting light down the dark tiled surfaces.
8. Contemporary Gray Scale with Natural Accents
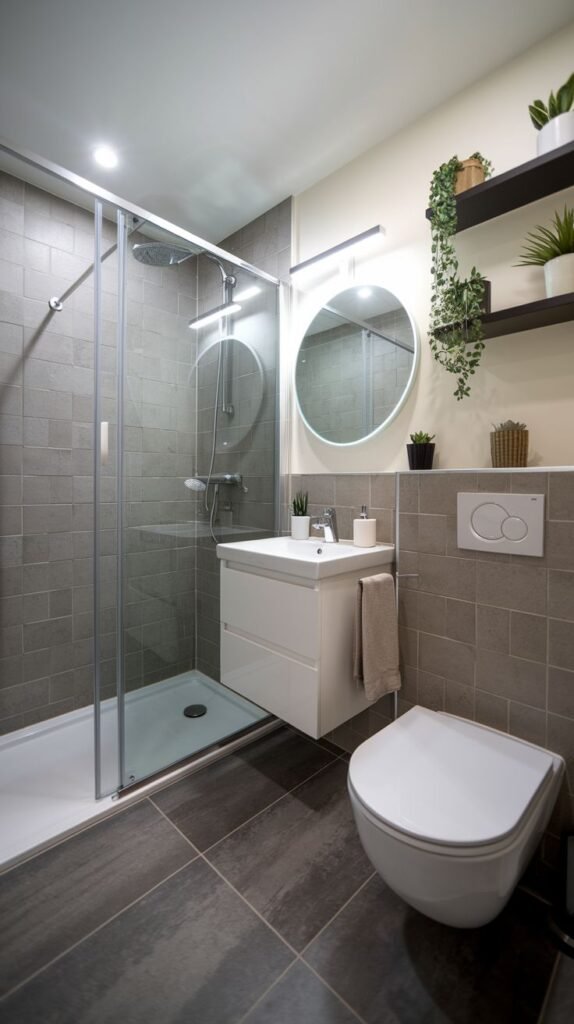
Employing a sophisticated scheme of varying grays, this small bathroom features square grey wall tiles and deeper charcoal floor tiles for a layered effect. The primary fixtures include a white floating vanity and a compact, contemporary wall-hung toilet. The space integrates strategic lighting, notably an illuminated circular mirror and a linear light fixture above it. To counterbalance the cool gray tones, vertical dark wood floating shelves are mounted next to the mirror, serving as attractive open storage and introducing essential organic warmth via displayed plants.
9. Subdued Modern with Abundant Natural Light
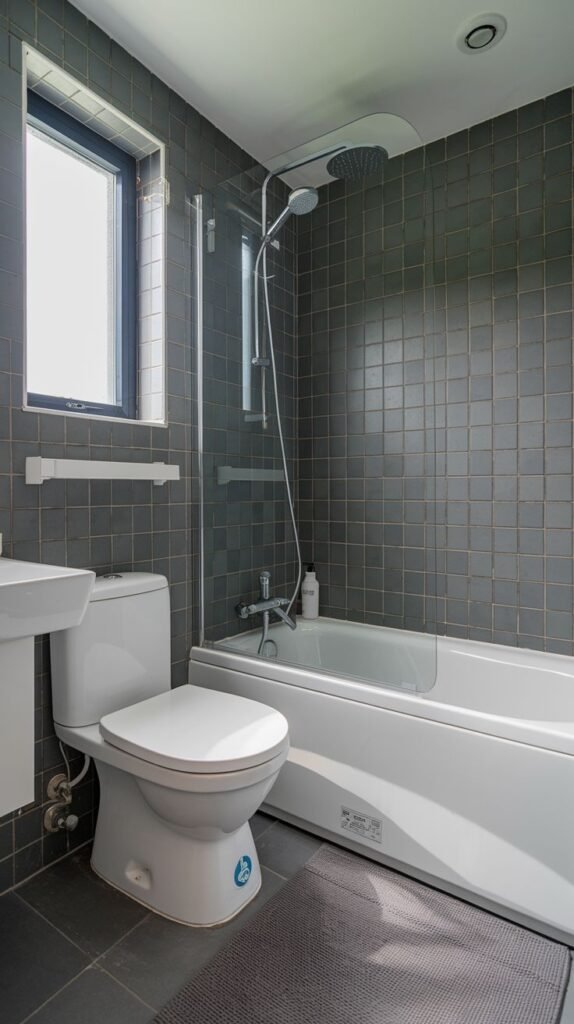
This design uses a dark, enveloping color scheme, featuring charcoal gray square tiles that cover the walls and match the floor, providing a strong sense of enclosure and modernity. The dark mood is successfully offset by the bright white fixtures (toilet and tub) and, crucially, a large, vertically proportioned window. This window positioning ensures generous natural light floods the space, preventing the dark tiles from making the room feel confined. A tub/shower combination is utilized, separated by a modest fixed glass panel.
10. Sleek Horizontal Texture and Minimalist Fixtures
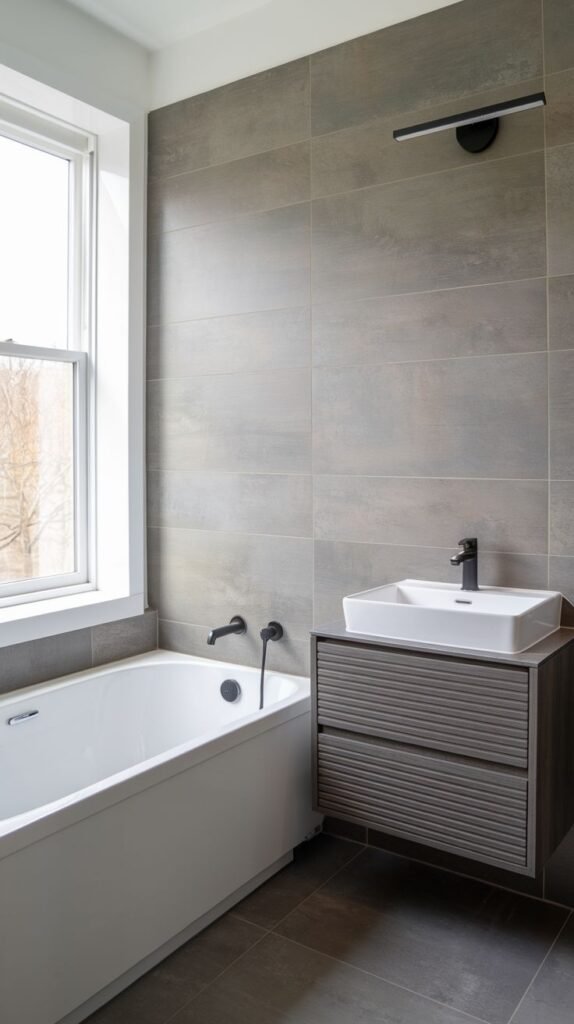
A sleek, expansive appearance is achieved by covering the walls in large-format rectangular tiles in a refined taupe-gray shade, all laid horizontally to emphasize width. The bathroom features a modern drop-in white bathtub positioned beneath a large window. The fixtures are meticulously minimalist, utilizing matte black finishes for the wall-mounted tub filler and sink faucet. The vanity is a striking wall-hung unit with a ribbed drawer face texture, supporting a crisp, rectangular white vessel sink, combining practical storage with modern sculptural design.
11. High Contrast Retro-Industrial Design
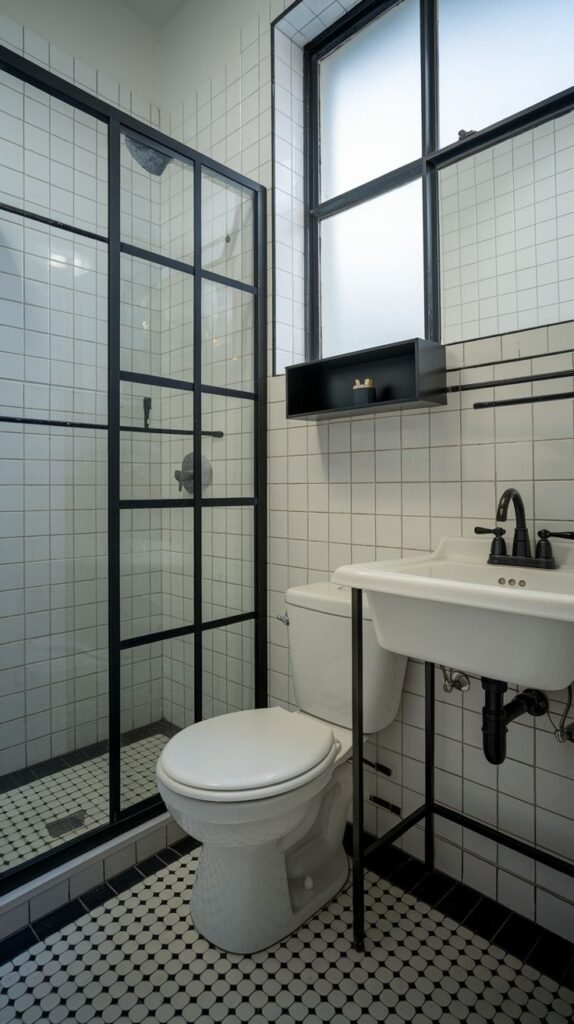
This bathroom is characterized by its high-contrast aesthetic and industrial charm. The walls feature classic white subway tiling highlighted by bold black grout lines. The flooring makes a powerful statement with an intricate black and white geometric pattern tile, providing vintage appeal. The most dramatic element is the black metal grid-framed glass shower enclosure, reminiscent of a classic factory window, which firmly defines the wet zone. A simple console sink with exposed plumbing completes the minimalist, utilitarian look.
12. Natural Warmth with Vertical Slats
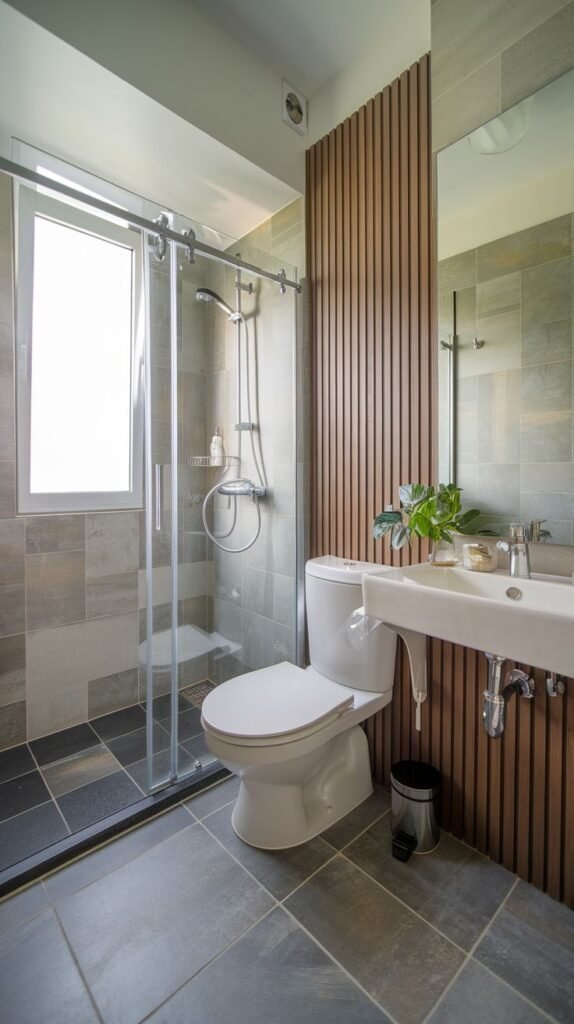
Combining textures, this modern space balances the coolness of gray stone with the organic warmth of wood. Large rectangular gray tiles with a subtle natural stone appearance cover most walls, contrasted by a prominent vertical wooden slat accent wall behind the toilet and sink. This slatted feature wall adds considerable warmth and visually elongates the room. The configuration includes a simple, wide basin sink with exposed piping and a contemporary white toilet, situated next to a sliding glass shower door.
13. Balanced Natural Tones and Minimalist Fixtures
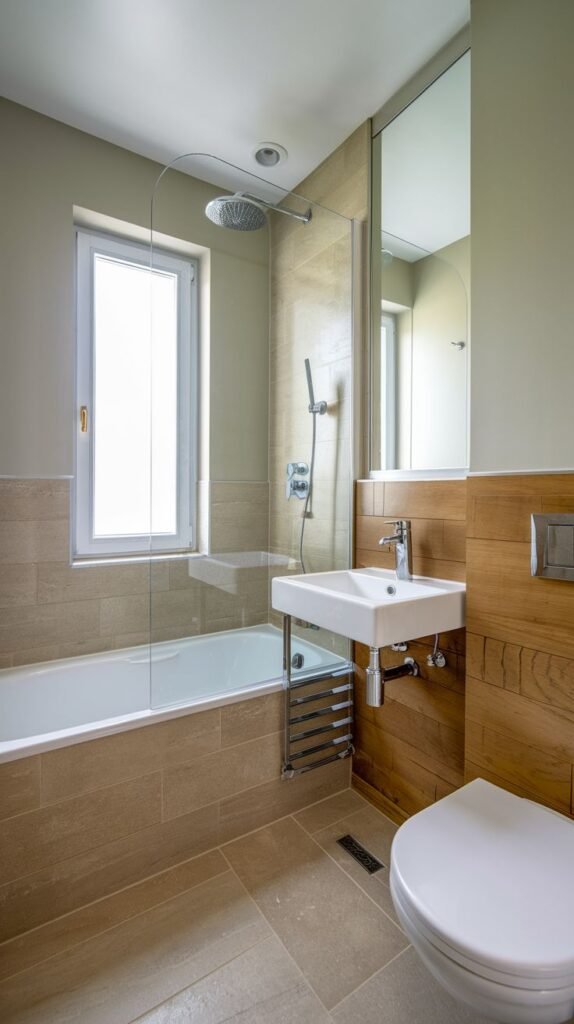
Achieving a bright and cohesive feel, this bathroom utilizes light tan wall tiles and matching floor tiles, complemented by warm half-height wood paneling on the dry walls. The layout efficiently incorporates a tub/shower combination, shielded by a gracefully curved fixed glass screen. Space constraints are managed effectively through the use of a compact, rectangular wall-mounted floating sink and a modern wall-hung toilet. A functional chrome heated towel rail is placed prominently beside the tub, serving both a practical purpose and adding a metallic accent.
14. Soft Vintage Patterns with Modern Utility
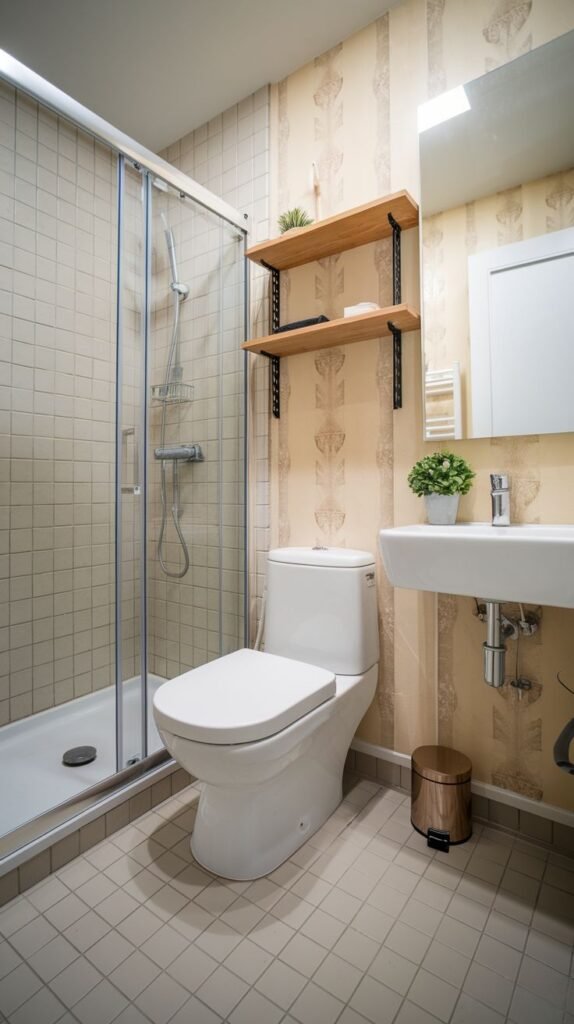
This design steps away from purely stark modernism by incorporating a soft, patterned wallpaper with vintage stripe detailing on the main walls, creating a warm and personalized atmosphere. The practicality remains modern, with a clear glass sliding door enclosing the walk-in shower area, which is tiled in simple beige squares. Above the toilet, a pair of light wooden floating shelves supported by black metal brackets provide essential open storage for toiletries and decorative items, harmonizing the traditional pattern with contemporary materials.
15. Retro-Inspired Two-Tone Tiling
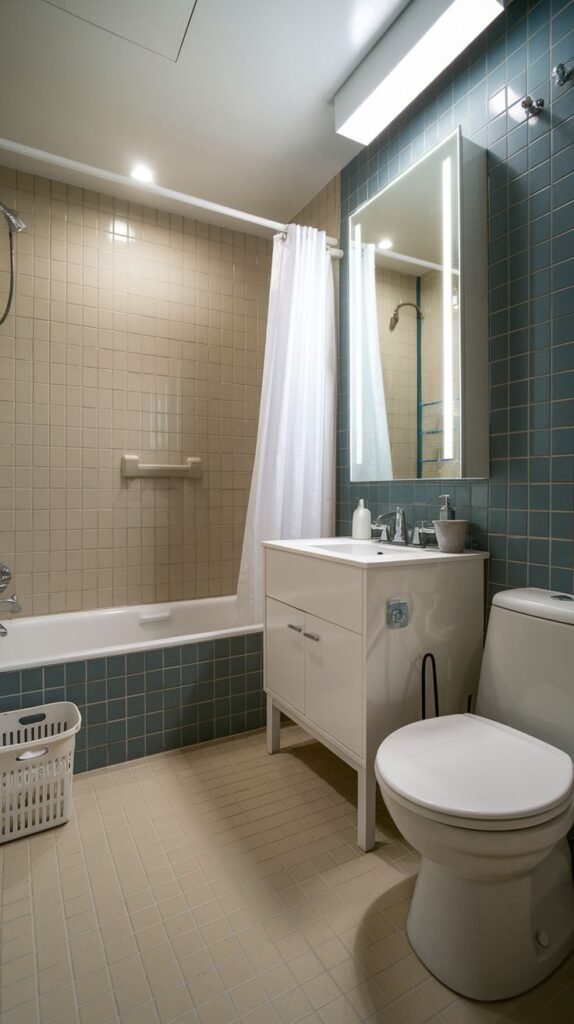
This small bathroom utilizes a distinct, vibrant two-tone tiling strategy, combining a darker blue/teal square tile for an accent band or lower section with a lighter tan/beige square tile used throughout the rest of the room and surrounding the tub. The layout is space-conscious, featuring a tub/shower combination enclosed by a standard white shower curtain. The modern touch comes from the crisp white floating vanity and a highly functional illuminated mirrored medicine cabinet above, ensuring maximum visibility and hidden storage.
16. Efficient Modular Storage in a Narrow Space
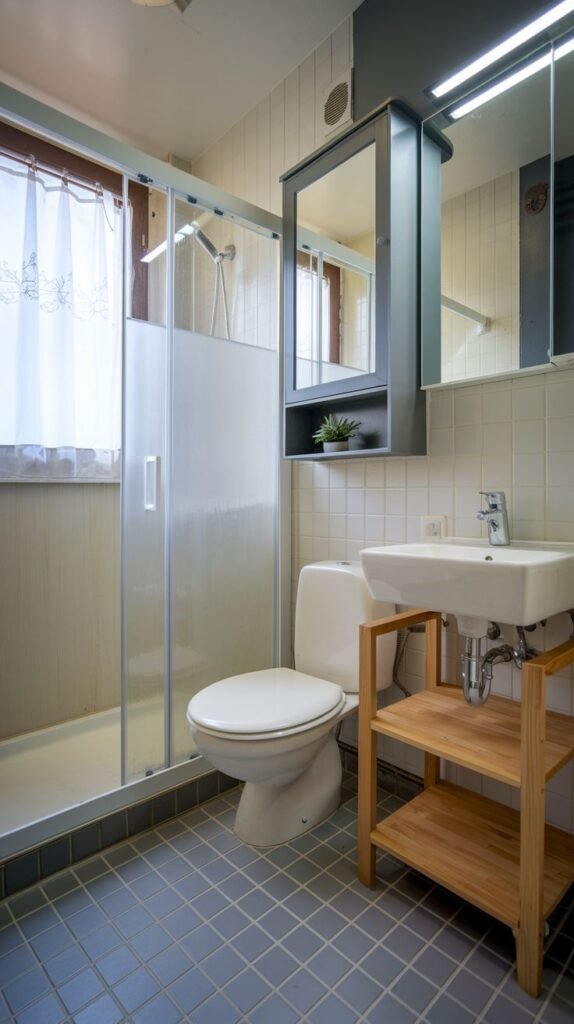
Optimized for a long, narrow floor plan, this design focuses on maximizing vertical storage and streamlining fixtures. The walls feature a combination of white tiled surfaces and vertical paneling. Crucially, storage is handled by a tall, dark gray modular cabinet tower positioned above the toilet, featuring both mirrored surfaces and open niches. Underneath the compact wall-mounted sink, a lightweight, natural wood open shelving unit adds warm contrast and easily accessible space. The shower is designed with a space-saving frosted sliding glass door.
17. High-End Contemporary Integration
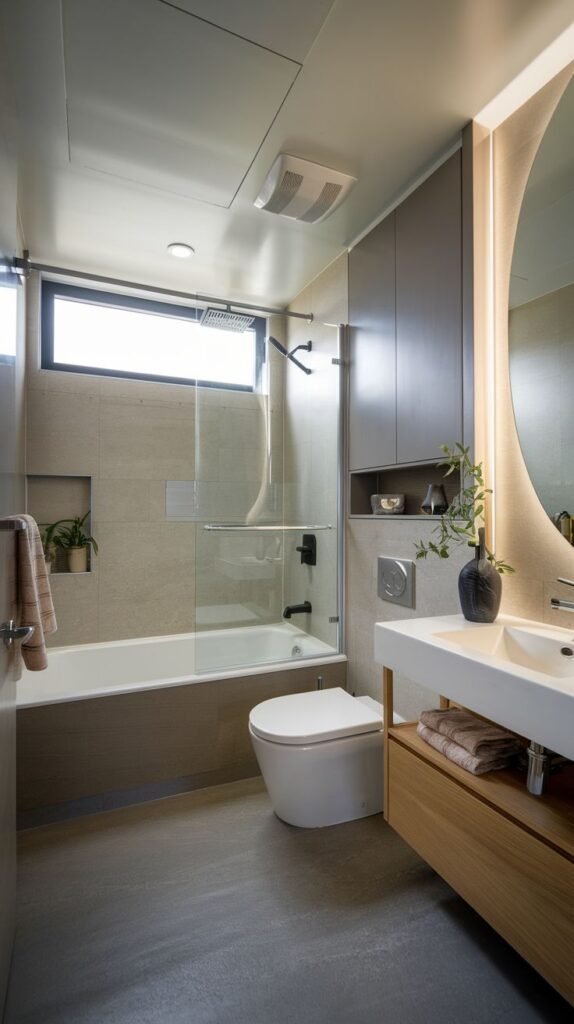
Emphasizing luxury and seamless integration, this design features sophisticated, large-format beige tiles, providing a calm and upscale backdrop. The full bath includes a tub/shower combination separated by a glass panel, complete with custom-tiled recessed shower niches for a clean look. The vanity consists of a warm wooden floating cabinet topped with a rectangular white basin. A magnificent circular mirror with subtle perimeter backlighting serves as an artistic focal point and provides excellent ambient and task lighting. A tall, dark gray built-in storage cabinet above the wall-hung toilet conceals clutter efficiently.
18. Artful Minimalism with Matte Black Accents
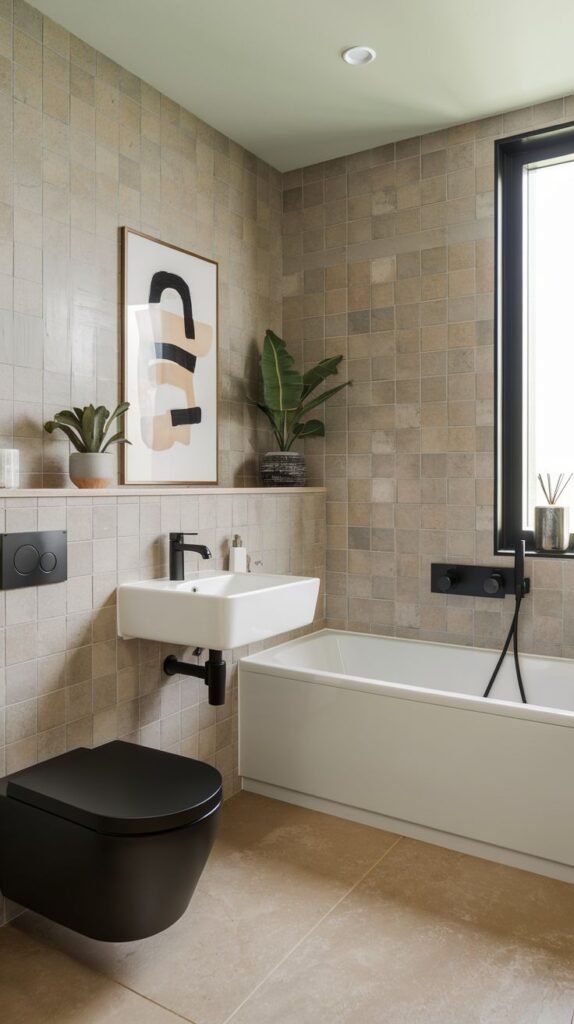
This vibrant, small bathroom uses continuous, small square tiles in a muted beige tone for a unified, clean finish. The layout is modern and space-conscious, utilizing a wall-hung black toilet and a compact, rectangular wall-hung white sink. The contrast is provided by the striking use of matte black fixtures, including the faucet and shower controls, against the light neutral tiles. Above the wall-hung fixtures, a narrow shelf elegantly displays abstract wall art and potted greenery, injecting personal style and color into the functional space.
19. Monochromatic Verticality in a Compact Layout
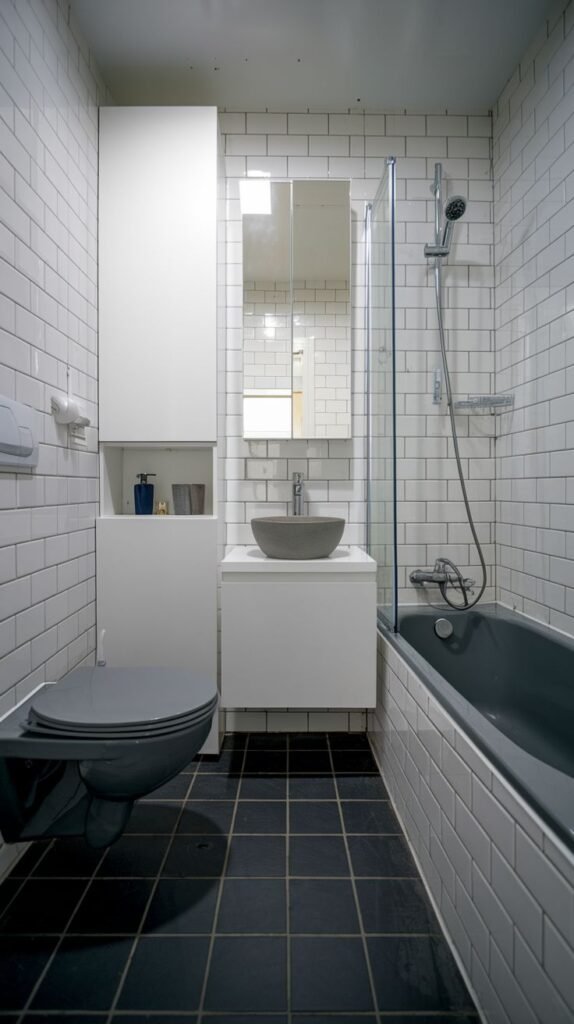
Perfect for extremely narrow spaces, this design leverages bright white subway tiles on the walls to visually enlarge the area. The floor is anchored by dark square tiles, which are mirrored by the dark gray interior of the bathtub, grounding the space. Storage is a priority, managed by a tall, slim white cabinet situated next to the toilet, which provides extensive vertical, hidden storage and counter space. A round gray vessel sink rests on a smaller floating vanity, maintaining a sleek, uninterrupted line of sight.
20. Soft Earth Tones and Clear Glass
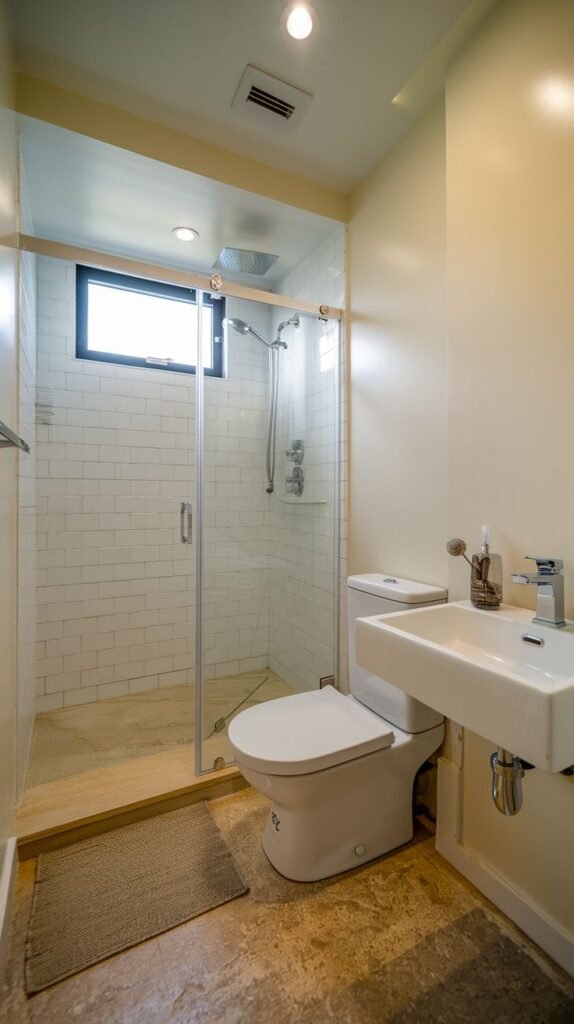
This bathroom provides a tranquil environment with a palette of light cream painted walls and natural, light tan stone-look floor tiles. The walk-in shower is enclosed by a clear glass sliding door, enhancing the visual depth of the room. The wet area features simple white subway tiles on the walls. All fixtures, including the standard white toilet and the compact wall-hung sink, adhere to a minimalist design, focusing on simplicity and functional placement within the small space.
21. Subtle Cool Colors and Defined Zones
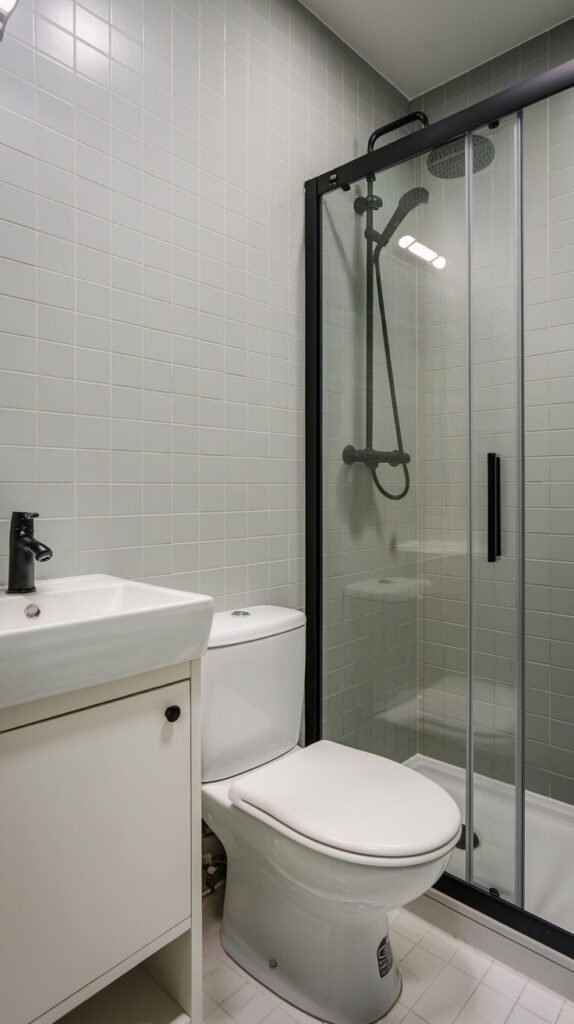
A light, cool color scheme defines this small space, predominantly featuring pale green or soft gray small square grid tiles on the walls, paired with a bright white floor. The key design element is the sequential alignment of the sink, toilet, and shower. The shower enclosure is prominently framed in matte black, matching the modern faucet on the compact white vanity, establishing strong, deliberate vertical lines and contrast within the cool-toned room.
22. Textural White Mosaic with Dark Grounding
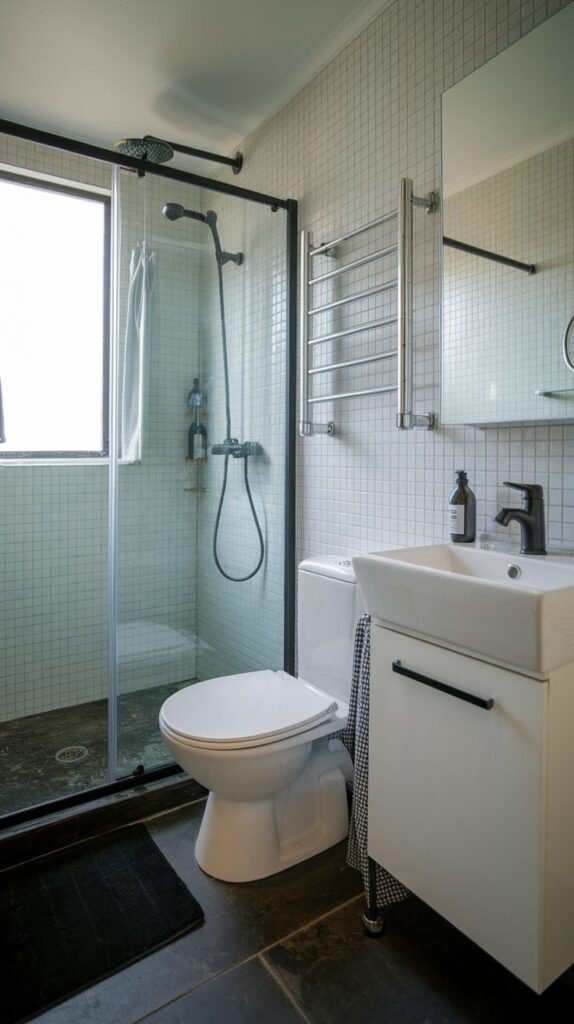
Visually engaging, this design utilizes tiny white square mosaic tiles on the walls, offering a bright, textural contrast to the dark, almost black slate-look floor. The walk-in shower is clearly defined by a black frame around the glass. Functionality is enhanced by a practical, wall-mounted chrome ladder towel warmer, which efficiently dries towels and adds a polished metallic element. The essential components, a standard white toilet and a compact white vanity, are tightly arranged to maximize the usable floor area.
23. Patterned Floor Statement in Monochrome
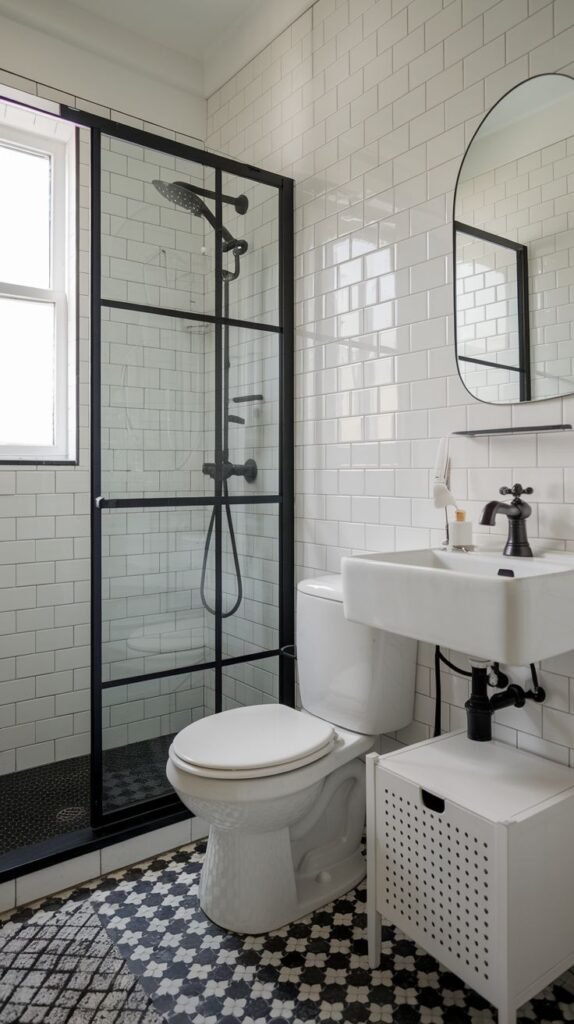
This black and white concept uses clean white rectangular subway tile on the walls as a simple backdrop. The floor captures attention with an intricate black and white geometric pattern, providing significant visual interest and depth. The walk-in shower is framed in black, coordinating with the dark base, creating visual continuity. The basin is a classic wall-hung model, complemented by a small, perforated white storage bin beneath it, cleverly providing discreet storage in a tight corner.
24. High-Contrast Black and White Modernity
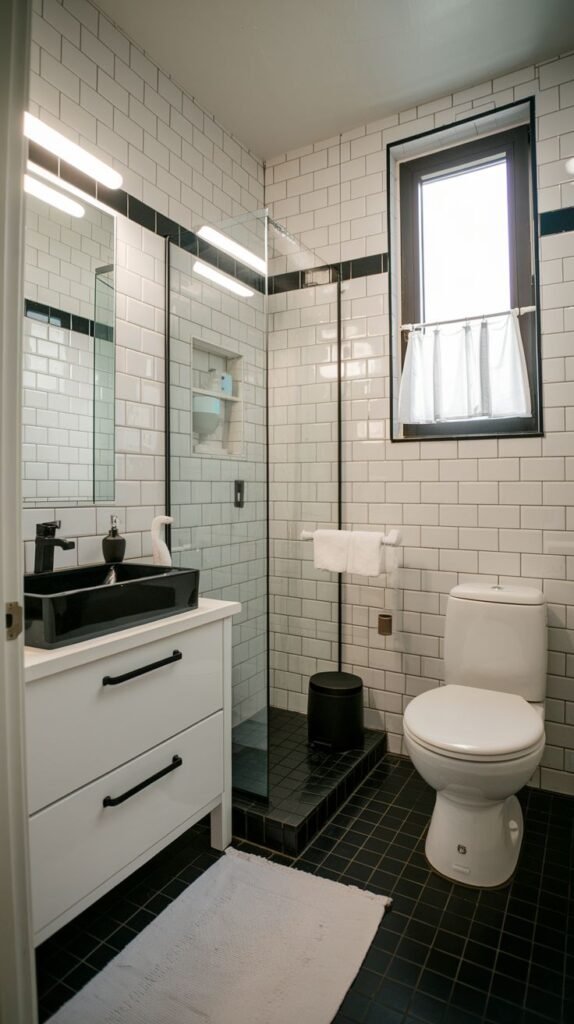
Emphasizing bold graphic lines, this bathroom features white subway tiles contrasting sharply with a solid black tiled floor. A key design detail is the distinct horizontal black accent stripe running across the perimeter of the room, framing the fixtures and adding structure. The vanity is a sleek white unit topped with a black rectangular vessel sink, complemented by matching black handles and faucet. A minimal glass shower screen and a black shower pan maintain the clean, strong monochromatic lines.
25. Sleek and Functional Simplicity
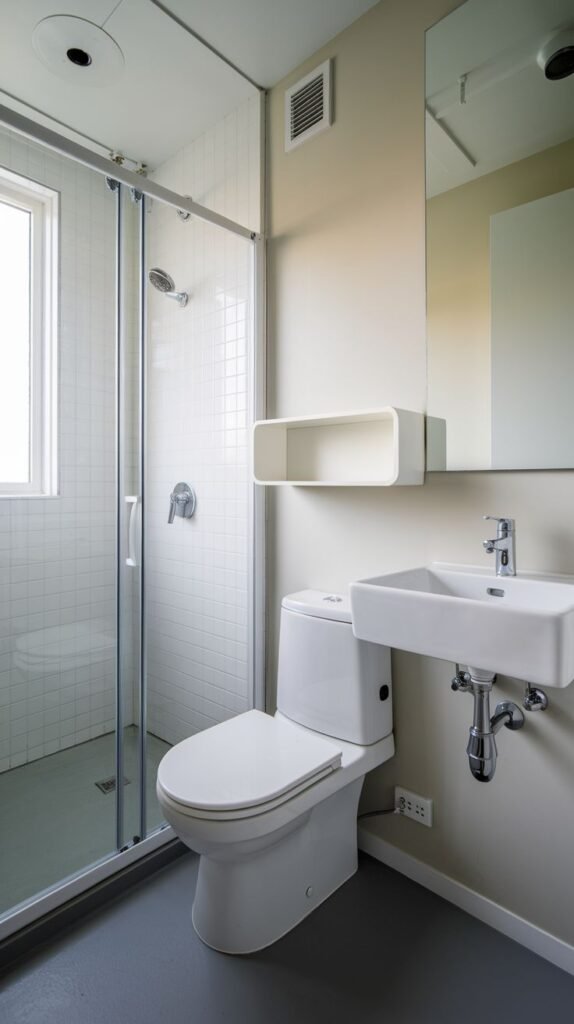
This minimalist design focuses on creating an open, clutter-free environment using a very light color palette of off-white painted walls and simple white fixtures. The floor is grounded by a medium to dark gray tone. The compact, rectangular floating sink is paired with a unique, white, curved wall niche or shelf, providing necessary storage without bulk. The walk-in shower uses a sliding clear glass door, allowing maximum light flow into the small white tiled wet area.
26. Maximizing Utility with a Double Vanity
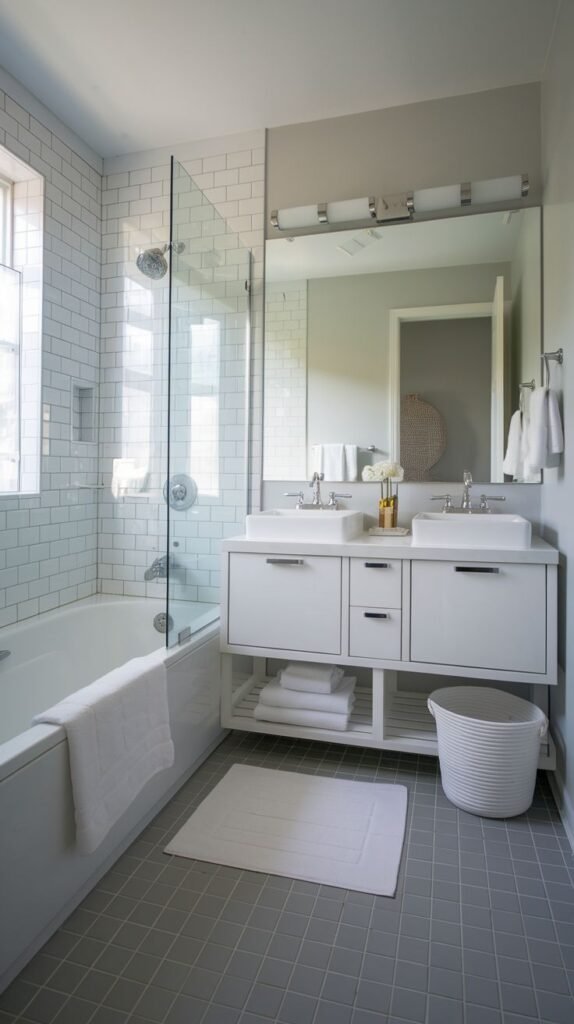
An impressive display of small-space planning, this full bath manages to incorporate a double-sink floating vanity, significantly boosting the room’s utility. The vanity offers both drawers and a practical open lower shelf for neatly storing towels and basket items. The bathing area features a tub/shower combination encased in classic white subway tile, and the use of a large glass partition instead of a curtain maintains visual continuity and openness.
27. Monolithic Gray and Floating Elements
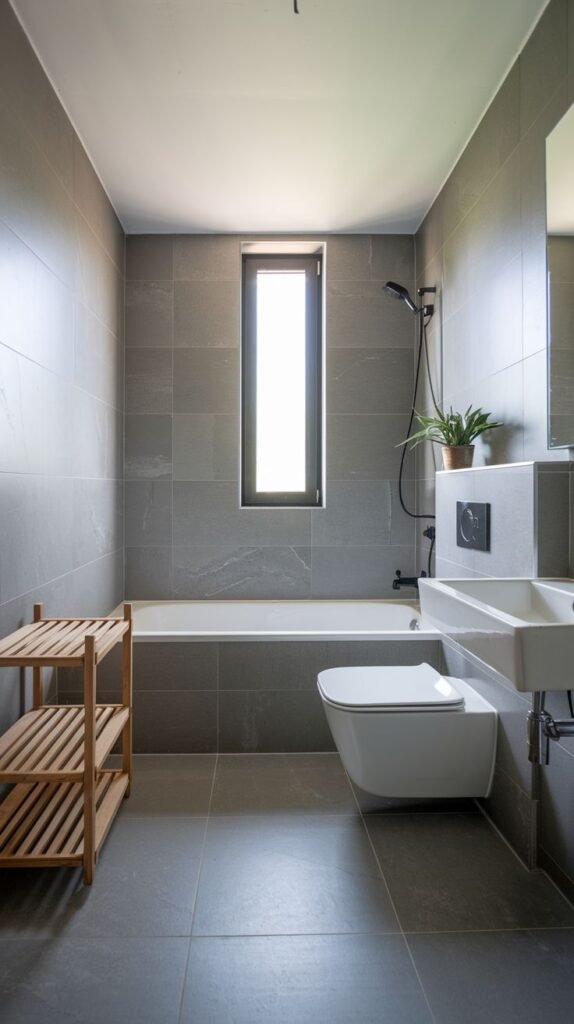
The aesthetic strength of this design lies in the use of large-format gray tiles across both the walls and floor, creating a cohesive, modern, and monolithic appearance. The space cleverly employs wall-hung fixtures, including a toilet and a compact sink, minimizing physical footprint. To introduce warmth and contrast against the cool stone look, a light wooden open shelving unit is placed next to the tub, offering a spot for natural decor and essentials.
28. Symmetrical Storage Maximization
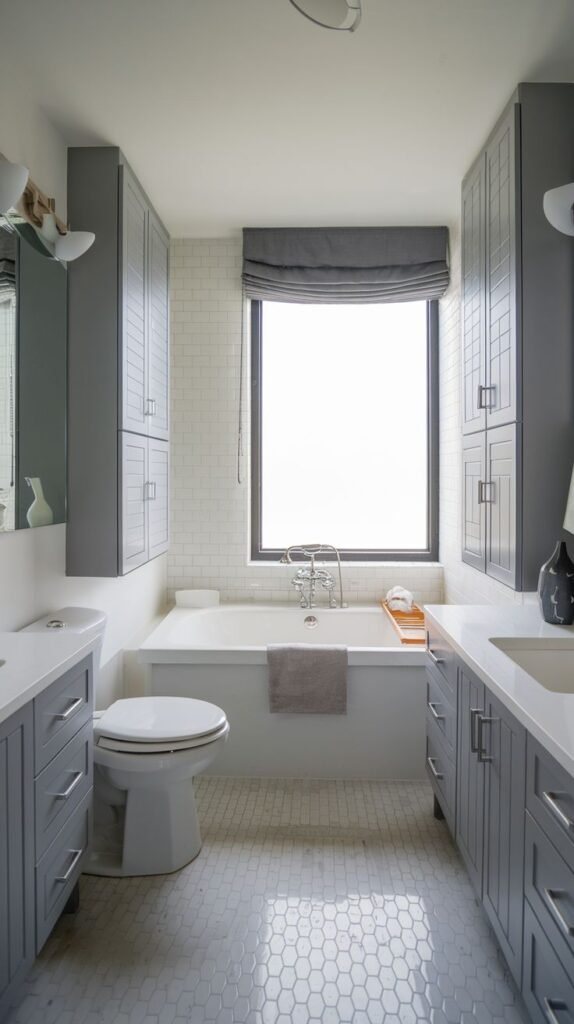
Tailored for an exceptionally narrow space, this design achieves visual balance and maximum capacity through symmetry. The room is dominated by custom gray shaker-style cabinetry that runs along both long walls, providing extensive vertical storage towers and continuous counter space. The floor features small white hexagonal tiles for a touch of classic texture. A white bathtub is recessed at the far end beneath a large window, establishing it as the natural focal point of the constrained space.
29. Sleek Double Functionality with Soft Decor
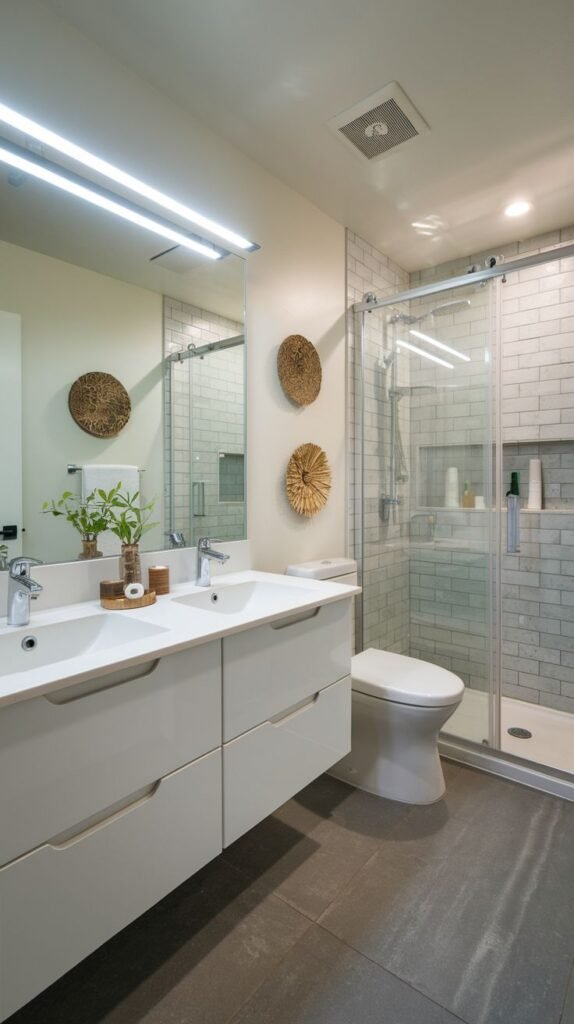
Achieving modern sophistication, this bathroom incorporates a double floating vanity in a small space, highlighted by white glossy finishes and clean lines. The floor is tiled in large, dark gray slabs, complementing the light neutral walls. The shower, tiled in white subway brick, is enclosed by sliding glass and includes a built-in niche for product placement. The modern lines are softened by the decorative inclusion of woven natural baskets hung on the wall, adding organic texture and warmth.
30. Patterned Accent Shower Zone
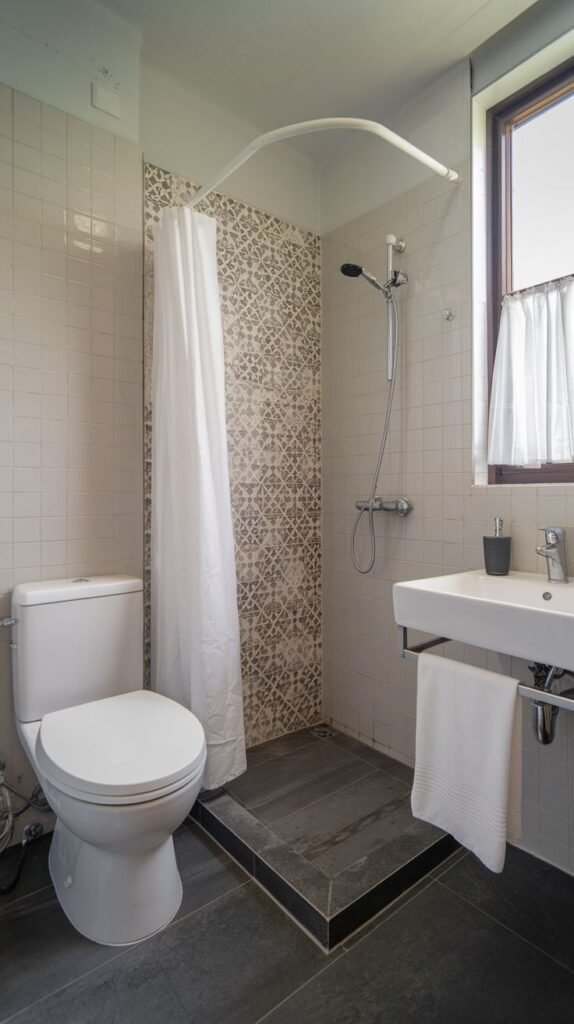
This design efficiently separates the wet area using visual contrasts. While the main walls are covered in light beige square tiles, the back shower wall features a captivating contrasting mosaic tile pattern, framed by a raised dark shower base. The dark gray floor tiles anchor the room. A curved shower rod holds a simple white curtain, offering practical flexibility. The wall-hung sink and standard toilet are positioned adjacent to one another to maximize the functional space.
31. Contemporary Contrast with Architectural Details
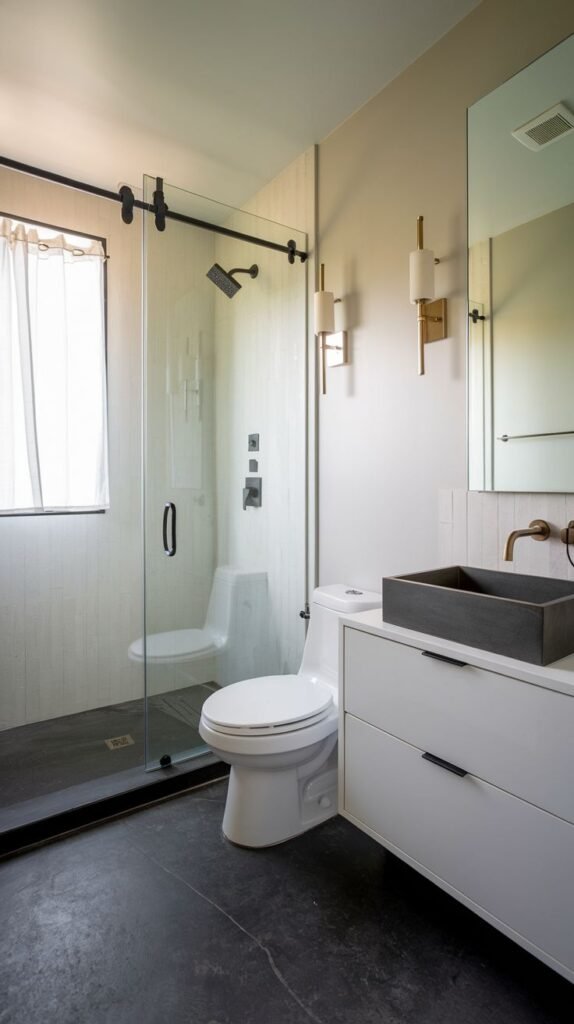
Featuring a dark, polished concrete-look floor and smooth, light walls, this design uses sharp visual contrast to define the modern aesthetic. The defining architectural element is the black-framed sliding glass shower door, which utilizes a modern ‘barn-door’ hardware track. A bright white floating vanity is topped with a substantial, dark gray rectangular vessel sink, creating a functional centerpiece. Sculptural, vertical wall sconces flanking the mirror introduce subtle metallic accents and sophisticated layering.
32. Monochrome Functionality with Modern Hardware
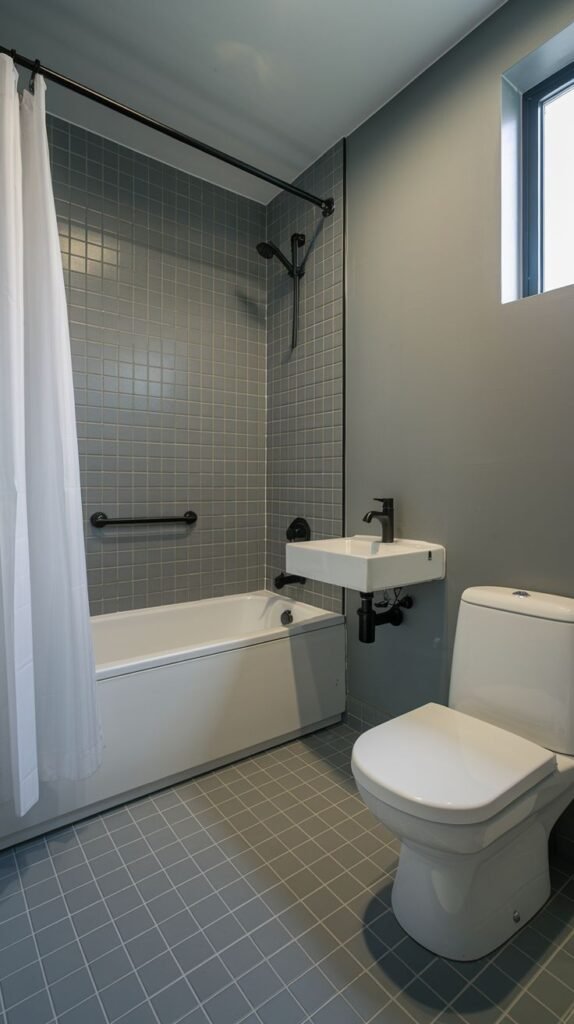
Embracing a calming, monochrome gray palette, this full bath features uniform light gray painted walls and slightly darker gray square tiles within the bathing area. The traditional layout includes a standard bathtub and shower, with a white shower curtain. The key to its modern appeal is the use of matte black hardware, visible in the shower rod, faucet, and a wall-mounted safety grab bar inside the tub, adding sleek definition to the functional elements.
33. Space-Saving Curved Shower Cabin
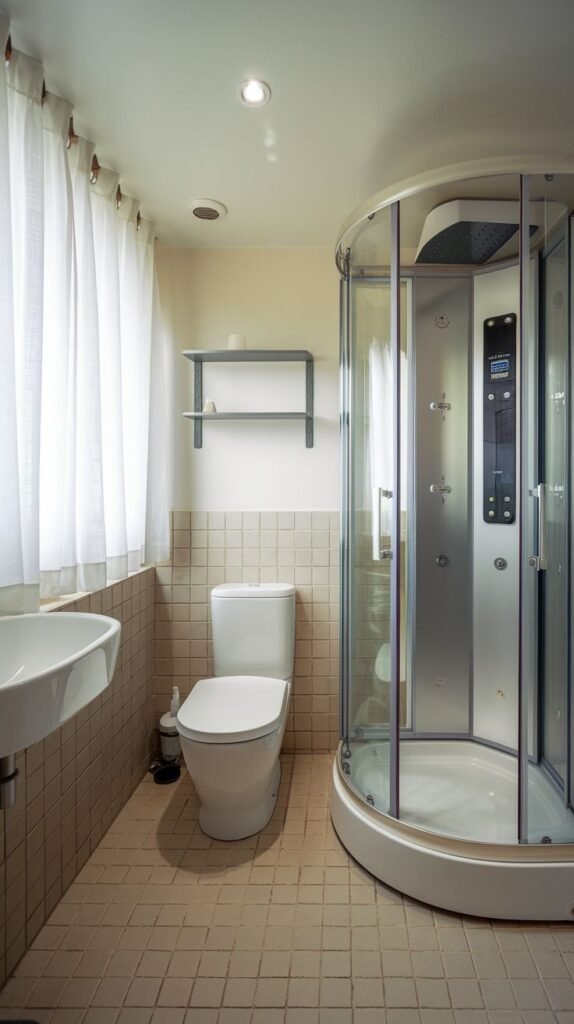
This warm-toned bathroom, finished in light beige square tiles, is primarily defined by the inclusion of a specialized, curved corner shower cabin. This full shower system unit maximizes corner space efficiency and often includes advanced features like integrated control panels. To accommodate the large footprint of the shower unit, the remaining fixtures—a standard white toilet and a simple wall-hung sink—are kept compact and minimal.
34. Spa-Inspired Earth Tones and Smart Vertical Storage
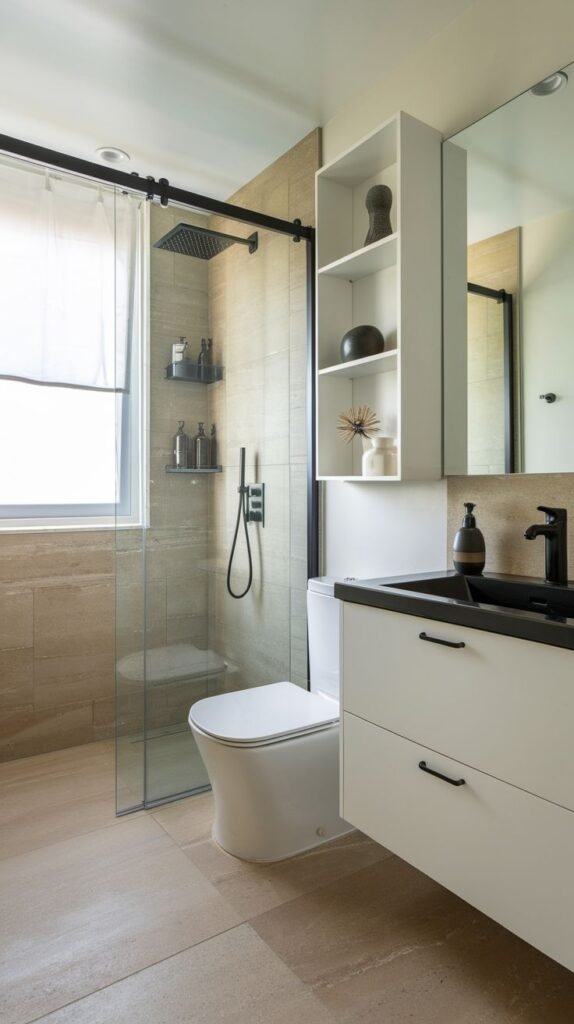
Creating a luxurious, earth-toned atmosphere, this design utilizes large-format, natural beige stone-look tiles across all wall and floor surfaces. The spacious walk-in shower is separated by a minimal glass panel and incorporates practical, vertical shelf niches. A significant focus is placed on intelligent storage: a tall white cabinet unit is mounted adjacent to the wall-hung toilet, providing a combination of open shelving and closed compartments that effectively utilizes the space above the cistern for maximum utility.
