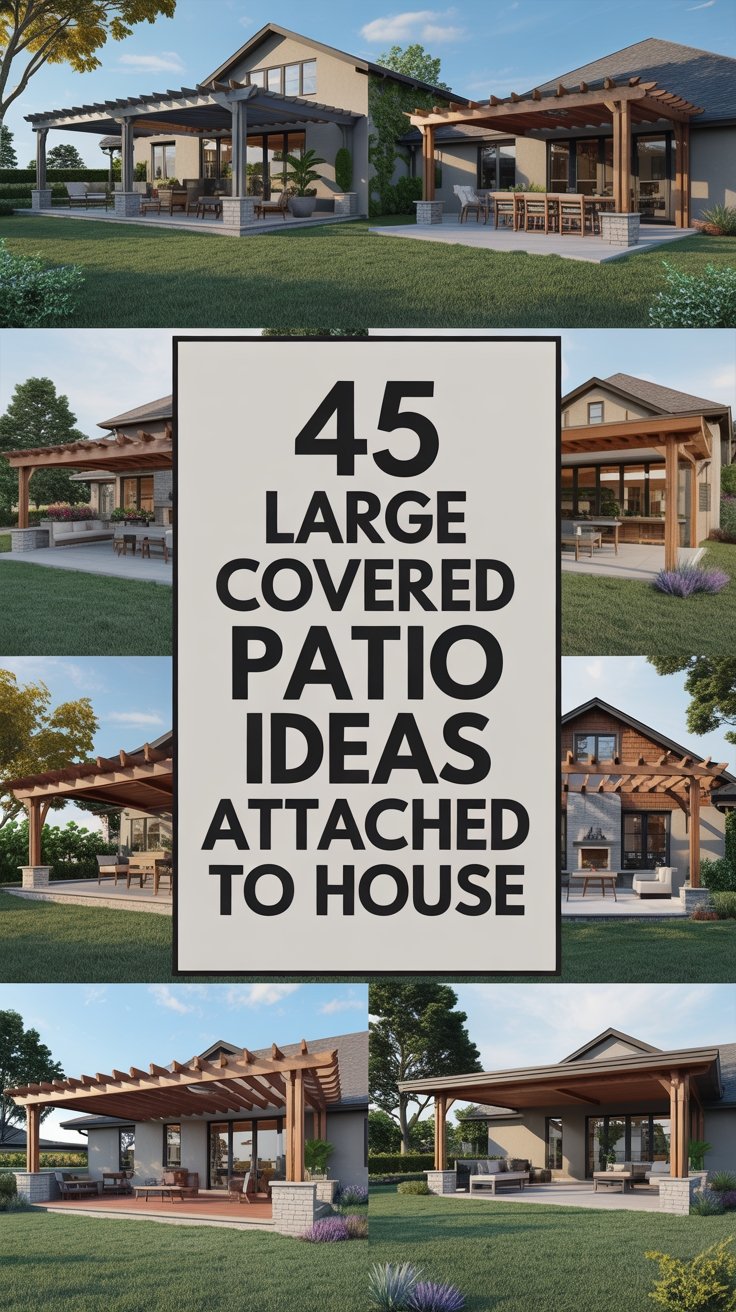45 Large Covered Patio Ideas Attached to House for Chic Outdoor Living
Creating a large covered patio attached to your house can significantly enhance both comfort and functionality, transforming your outdoor area into an inviting extension of your home. Whether designed for entertaining, relaxing, or dining, a covered patio provides year-round usability and protection from the elements. These spaces can be customized to match any architectural style—from rustic timber-framed porches and tropical thatched verandas to sleek modern structures with metal roofs or glass panels.
In this collection of 45 large covered patio ideas, you’ll find a range of inspiring designs showcasing different materials, roof types, and layouts. Each example highlights how thoughtful integration of architectural elements, furniture arrangements, and natural surroundings can create a seamless flow between indoor and outdoor living areas. Whether you’re planning a complete backyard renovation or upgrading an existing deck, these ideas offer practical inspiration for designing a covered patio that enhances both the appearance and livability of your home.
1. Traditional Porch Design with Open Rafter Ceiling and Diamond Pattern Rug
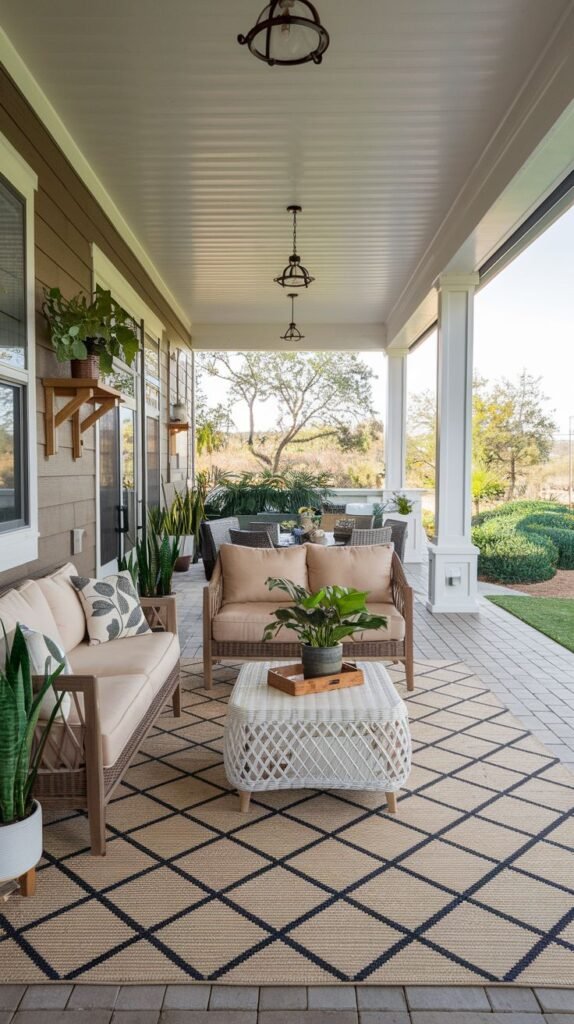
This idea features a long, classic covered porch that is directly attached to the house, which has tan vertical siding. The structure boasts a crisp aesthetic with a white painted beadboard ceiling and substantial white columns supporting the roof. The patio floor consists of grey/brown planking, providing a neutral base for the furniture arrangement. A key design element is the large area rug, which features a prominent black diamond pattern against a natural fiber background, anchoring the central seating area. The space is furnished with comfortable, woven outdoor furniture featuring light, neutral cushions, accompanied by a white woven rectangular coffee table. Potted plants are strategically placed on the floor and on wooden wall shelves, adding a touch of natural greenery to the shaded space.
2. Tropical Thatched Roof Structure Adjoining a Stone Villa
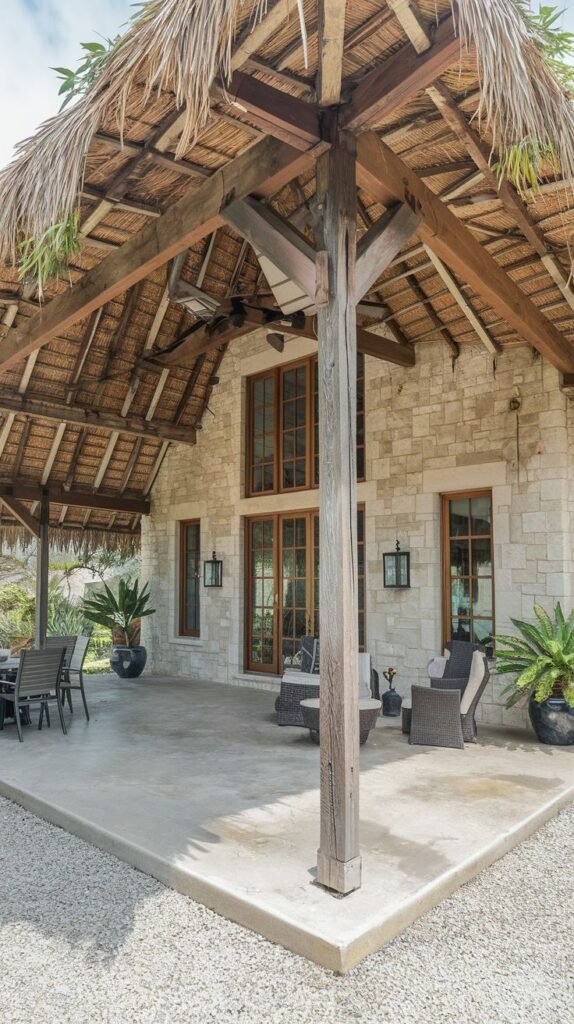
This spacious covered patio offers a distinctly tropical or resort-style feel, primarily due to its unique thatched roof covering. The roof is supported by impressive exposed heavy timber framing and a notably large, rough-hewn wooden central post. The structure is attached to a large home characterized by light-colored stone block walls and tall, narrow wooden French doors. The patio surface is a vast, smooth concrete slab, which contrasts with the surrounding loose, light-colored gravel landscape. The area is large enough to accommodate multiple zones, including a casual lounge corner with dark woven furniture and a separate, more formal dining set visible further under the cover. Large, dramatic potted palms and ferns complete the lush outdoor setting.
3. Vaulted Timber Framed Deck Overlooking a Stone Exterior
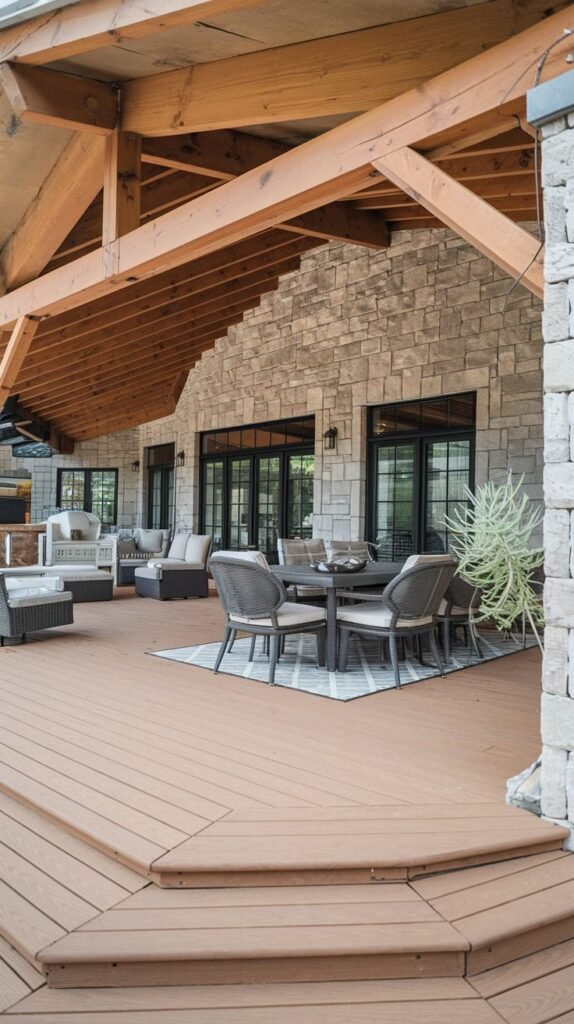
This design presents an expansive covered patio built upon an elevated composite or wood deck with deep, angled steps. The covering is characterized by dramatic, exposed light-toned wooden rafters and beams that create an impressive, pitched roofline attached to the house. The exterior of the attached home features a rugged, stacked stone texture with numerous dark-framed, large glass doors and windows. The vast decking area is efficiently divided into functional zones, including an outdoor dining setup with a round table and woven chairs in the forefront, and a plush, deep-seated lounge area further back near an apparent outdoor fireplace or water feature.
4. Gabled Concrete Patio with Exposed Wood Trusses and Built-in Fire Pit
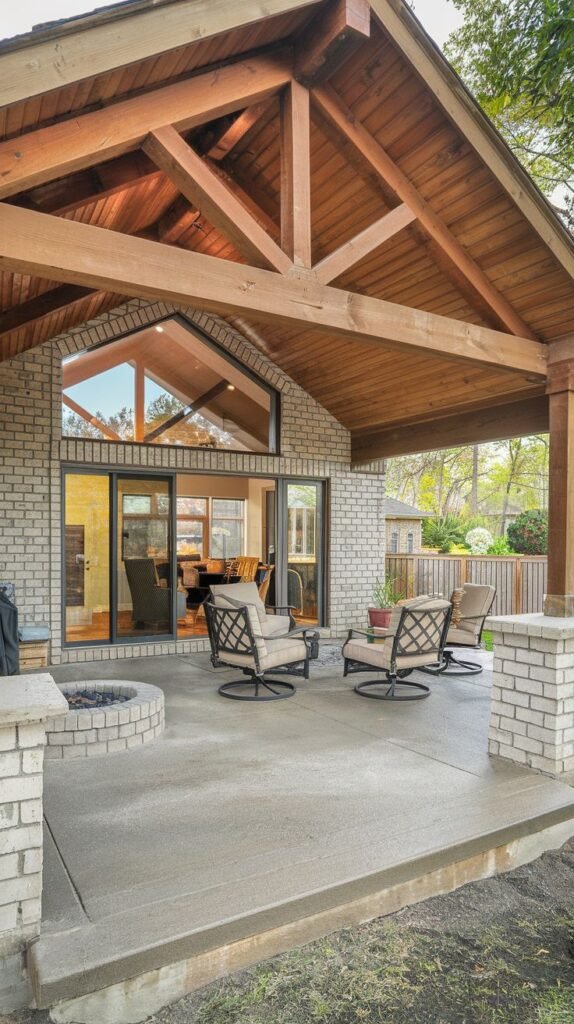
This patio concept features a substantial gabled roof structure supported by visible, dark-stained wooden king-post trusses and columns, lending a rustic, craftsman aesthetic. The ceiling beneath the gable is constructed of finished wood paneling. The patio floor is a smooth, poured concrete slab, slightly raised and bordered by low brick walls and piers. The structure is attached to a house with a light-colored brick exterior and large sliding glass doors, surmounted by a decorative triangular window that echoes the gable pitch. The primary seating area consists of four comfortable swivel lounge chairs centered around a round, built-in fire pit constructed of matching brickwork.
5. Modern Farmhouse Patio Featuring Heavy Timber Framing and Linear Fire Pit
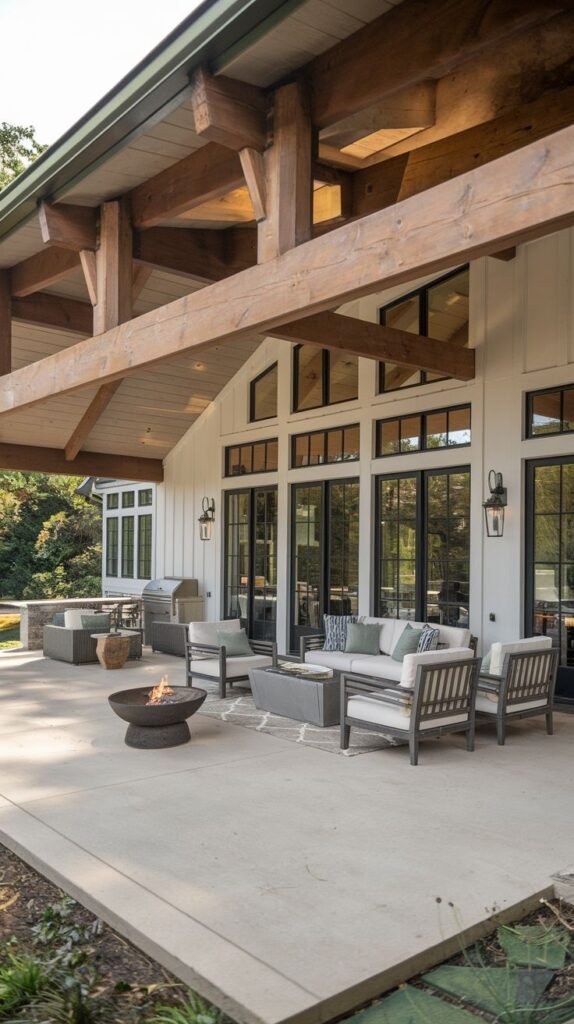
This design offers a contemporary take on rustic style, incorporating massive exposed timber beams and rafters that support the vaulted roof structure, attached to a stark white board-and-batten style house. The house wall features numerous black-framed doors and windows, creating a high-contrast modern look. The floor is a sprawling concrete slab. The furnishings are modern and rectilinear, consisting of natural wood frames and light cushions, creating a clean lounge environment. The focal point of the seating arrangement is a rectangular, low-profile fire pit table, providing warmth and ambiance. An outdoor grill area is visible, suggesting integration with an outdoor cooking space.
6. Contemporary Deck and Stone Patio with Metal Shed Roof and Fire Pit
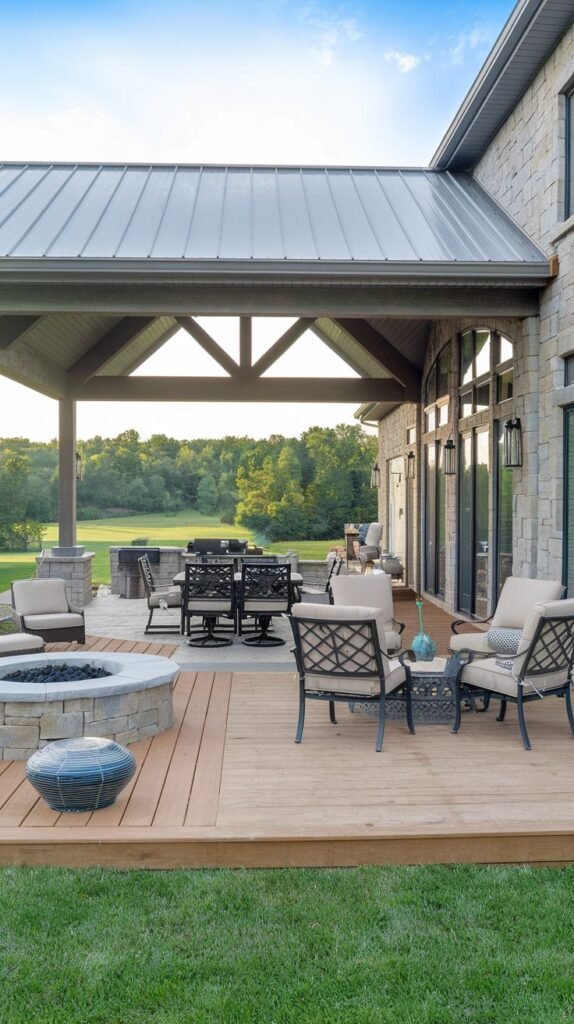
This covered patio utilizes a clean, shed-style metal roof supported by open truss work, offering a modern and durable covering. The patio is attached to a substantial stone-clad house. The outdoor area is cleverly divided into two distinct levels and materials: a raised wooden deck section and a lower, paved stone area. The wooden deck hosts a cozy lounge area with ornate chairs positioned around a circular stone fire pit, while the paved area accommodates a dining set, indicating a multi-functional space ideal for entertaining.
7. Traditional Covered Pavilion with Built-in Stone Seating and Grill Station
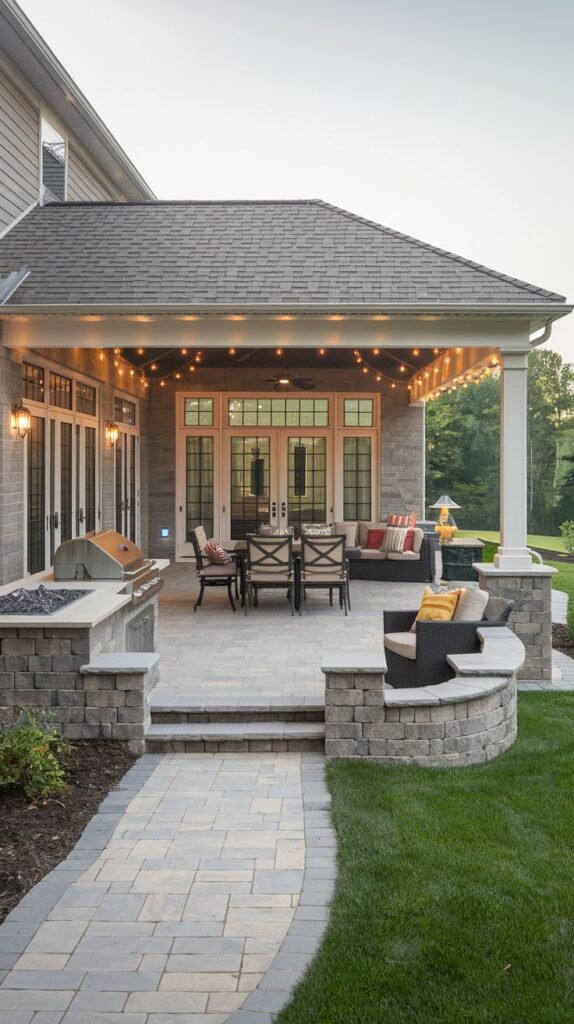
This concept features a traditionally styled covered area with a shingled roof that blends seamlessly with the architecture of the main house. The roof is supported by classic white columns and the entire area is framed by substantial hardscaping. The patio is accessed via a paver stone pathway and steps. The space is designed for robust outdoor living, incorporating an outdoor kitchen area with a built-in grill and counter, as well as defined seating zones, including a curved, built-in stone retaining wall bench. Integrated string lights installed under the roof eaves provide a warm, inviting glow for evening use.
8. Flagstone Patio with Massive Timber Gable Roof and Mountain Views
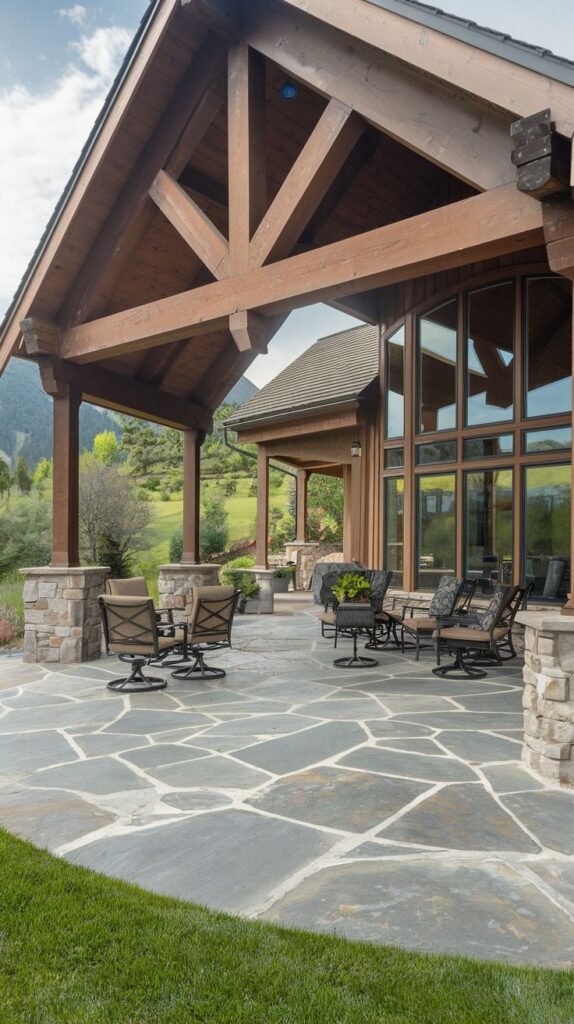
This grand covered patio showcases impressive craftsmanship with heavy timber framing, featuring complex triangular truss work and a sloped roofline. The structure’s supports rest on elegant stacked stone bases. The floor is a dramatic surface composed of large, irregularly shaped blue-grey flagstones, providing a rugged yet sophisticated aesthetic. Attached to a striking home featuring expansive glass windows, the open sides of the patio maximize views of the natural, possibly mountainous, surrounding landscape. The area is set up with casual dining and lounge seating groups.
9. Minimalist Concrete Patio with Corrugated Metal and Dark Trim
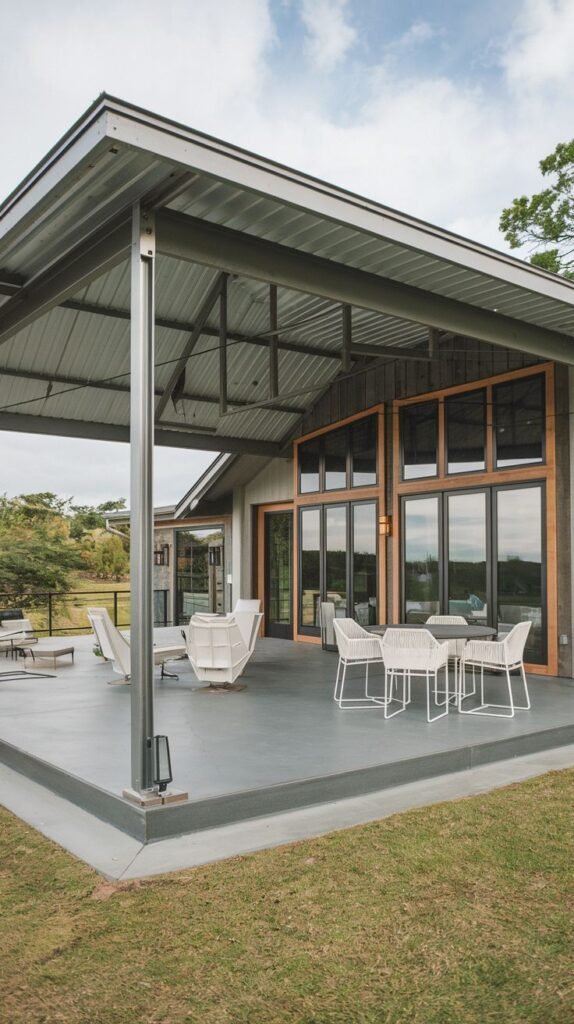
This design presents a stark, contemporary covered patio attached to a modern house featuring vertical wood siding and floor-to-ceiling dark-framed glass panels. The roof is a low-slope corrugated metal structure, supported by minimal metal posts. The patio floor is a large, raised concrete slab finished in a dark grey color. The furniture selection reinforces the minimalist theme, featuring geometric and rope-style pieces in bright white, creating a strong contrast against the dark floor and metallic roof.
10. Long Deck with Simple Metal Roof and Rustic Wood Furnishings

Ideal for utilizing the full length of a home exterior, this covered patio runs parallel to a light grey-sided house. The cover is functional and rustic, utilizing exposed wooden structural members and a corrugated metal roof. The floor is a classic natural wood deck. The space is furnished as an intimate outdoor living room, featuring grey-toned wooden seating, light cushions, and a central area rug. The use of numerous large potted plants and string lighting draped along the rafters enhances the cozy, secluded atmosphere.
11. Vaulted Corrugated Metal Roof Over Concrete Patio and Gravel Border
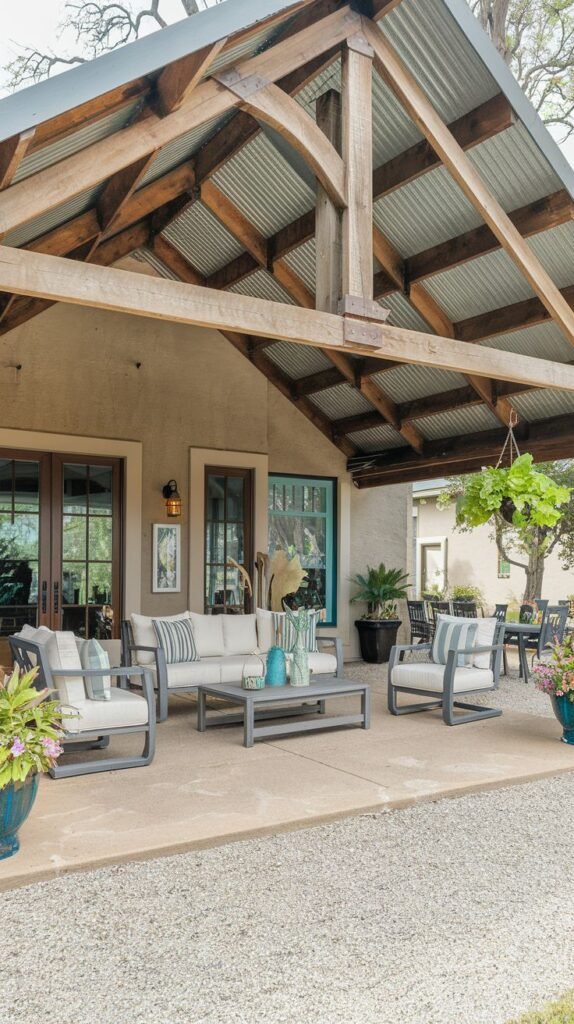
This covered patio exudes a rustic-industrial charm, featuring a high, vaulted roofline with visible wooden rafters and a corrugated metal roof beneath. The structure is attached to a tan stucco house. The floor is a clean concrete slab, which is elegantly bordered by a perimeter of loose, light-colored gravel. The furniture consists of sleek, grey-framed pieces with striped cushions, centered on a low rectangular coffee table. The deliberate placement of hanging baskets and potted greenery adds color and softens the hard lines of the industrial roof.
12. Modern Atrium Patio with Glass and Steel Conservatory Roof
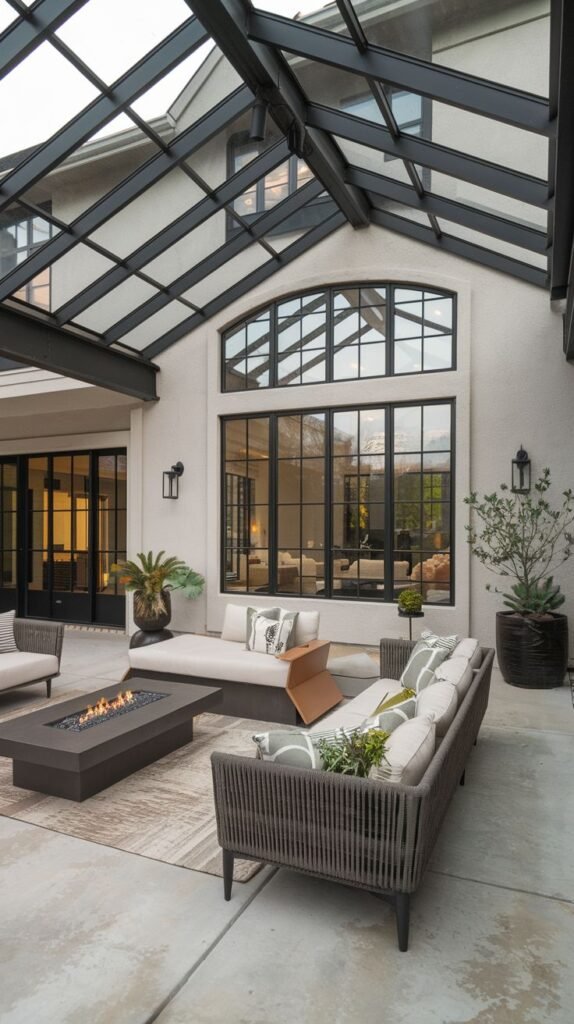
Representing a sophisticated blend of indoor and outdoor space, this covered patio features a dramatic, fully glazed roof held up by a skeletal structure of black steel beams. This covering provides shelter while maximizing natural light, creating an atrium or conservatory effect. The house wall is white stucco with striking, large geometric black-framed windows. The floor is a clean, modern concrete surface. The space functions as an upscale lounge area, featuring contemporary, rope-textured seating arranged around a long, linear gas fire pit table, emphasizing modern luxury.
13. Expansive Stone Patio with Partial Wood Pergola Cover
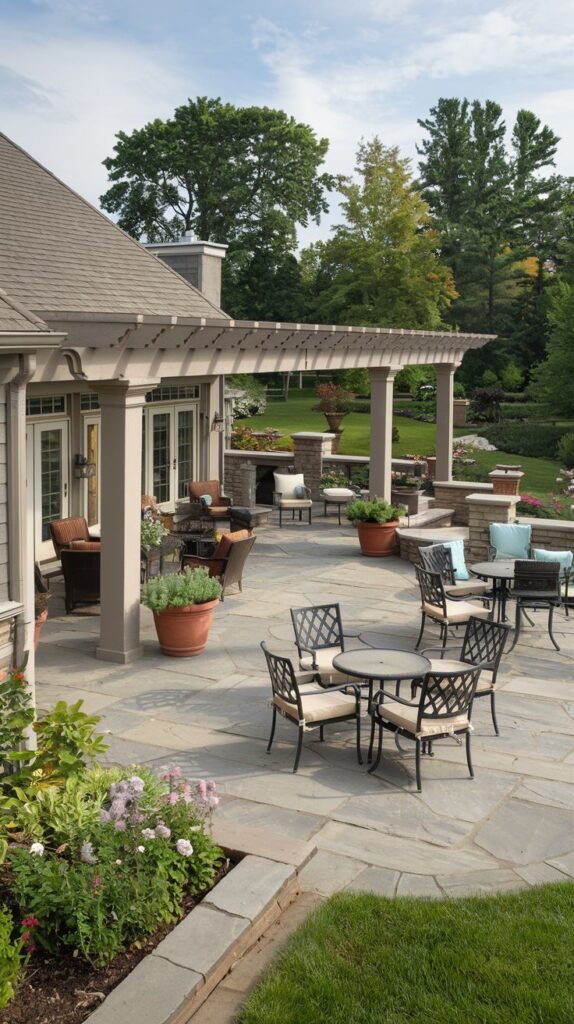
This idea focuses on an extremely large outdoor area, primarily paved in vast, irregular grey flagstones. A section of this large patio, immediately adjacent to the shingled house, is partially covered by a sturdy wooden pergola structure. The pergola, supported by substantial columns, offers filtered shade and defines the primary seating area without entirely blocking the sun. The overall layout is spacious enough to accommodate multiple distinct zones, including casual dining settings and numerous seating arrangements scattered across the stone surface.
14. Rustic Deck with Vine-Covered Pergola and Deep Wooden Cover
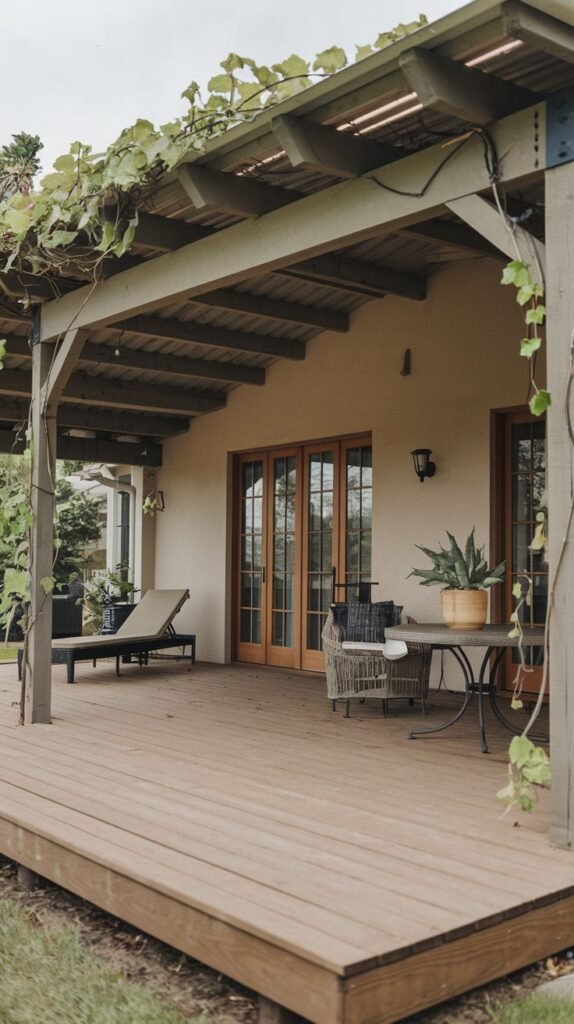
This covered patio is constructed as an elevated wooden deck, offering a warm and natural foundation. The cover is a deep, rustic wooden structure with exposed beams, which is heavily integrated with the surrounding nature as climbing vines grow across the structure. The roof appears to have a solid substrate beneath the rafters, ensuring shade and rain protection. Attached to a smooth stucco house with natural wood French doors, the patio features simple furnishings like a chaise lounge, a wicker chair, and a metal side table, providing a tranquil retreat.
15. Metal Gable Roof Deck Extension on a Brick House
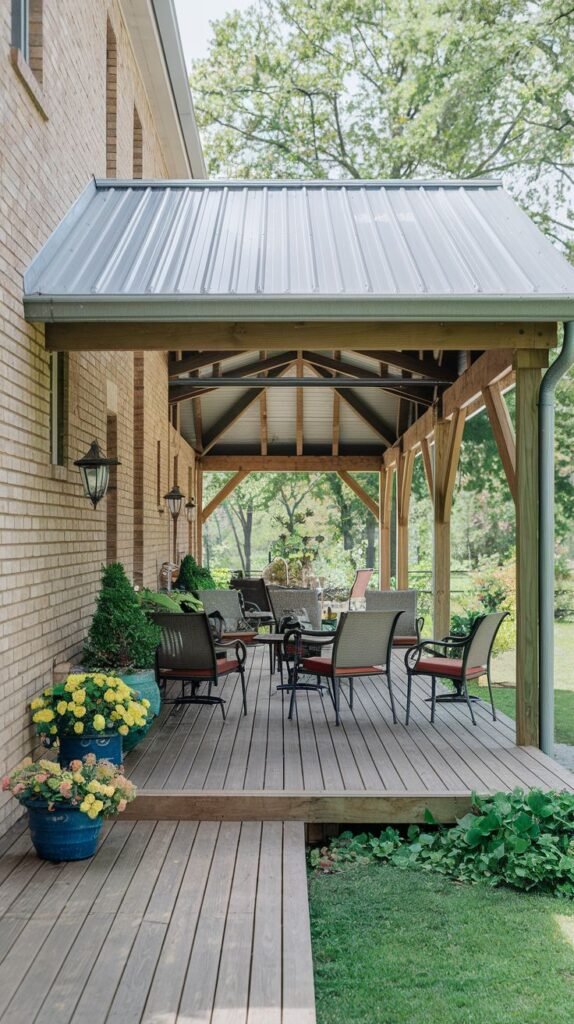
This design features a defined covered extension attached to a classic red brick house. The cover utilizes a steep, angled gable roof clad in corrugated metal, supported by robust wooden framing and posts. The floor is a wide natural wood deck. The covered space is utilized as a dedicated outdoor dining room, hosting a round table and cushioned seating. The contrast between the rustic metal roof, the warm wood deck, and the traditional brick house creates a comfortable, transitional style.
16. Multi-Level Deck with Decorative Wood Pergola and Stone Pillars
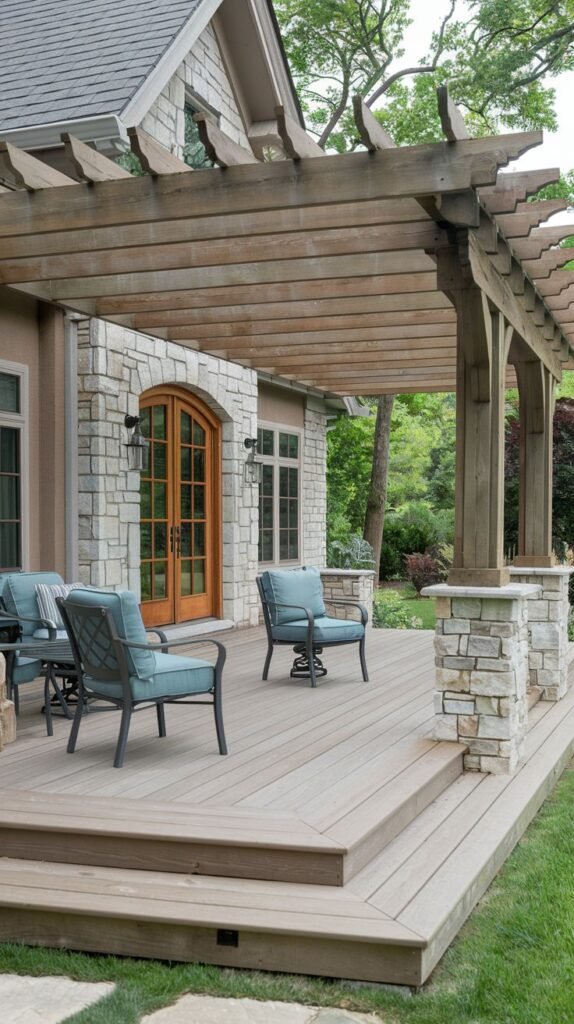
This elegant, elevated patio features a multi-tiered wooden deck surface. The covering is a visually appealing wooden pergola with decorative, stepped rafter tails. The pergola is supported by stout wooden posts set atop stacked stone pillars, matching the stone accents on the stucco house. While a pergola offers limited rain protection, it effectively defines the space and provides partial shade. The patio is furnished with stylish metal outdoor chairs featuring bright blue cushions.
17. High-Pitched Metal Roof Deck with Architectural Trusses
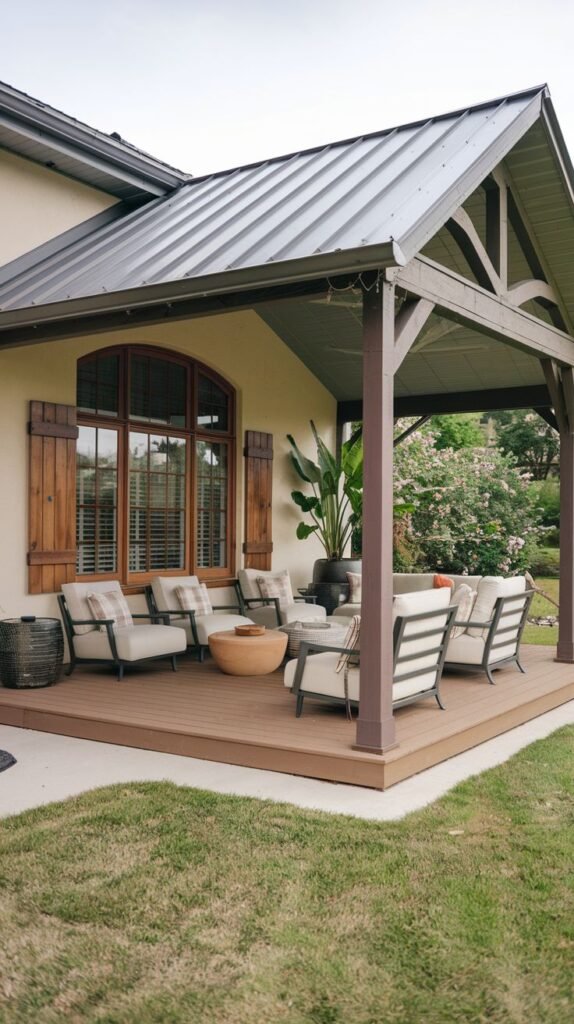
This covered patio is characterized by its high, steep pitch dark standing seam metal roof, creating a striking silhouette. The interior of the cover showcases exposed structural wood trusses and dark support posts that provide a robust frame. The patio surface is a composite wood deck. It is attached to a house featuring distinctive elements, such as a large arched window flanked by rustic wooden shutters. The lounge area is arranged with plush, plaid-cushioned armchairs focused around a modern, low fire bowl.
18. Wood Deck with Exposed Beam Structure and Fabric Canopy
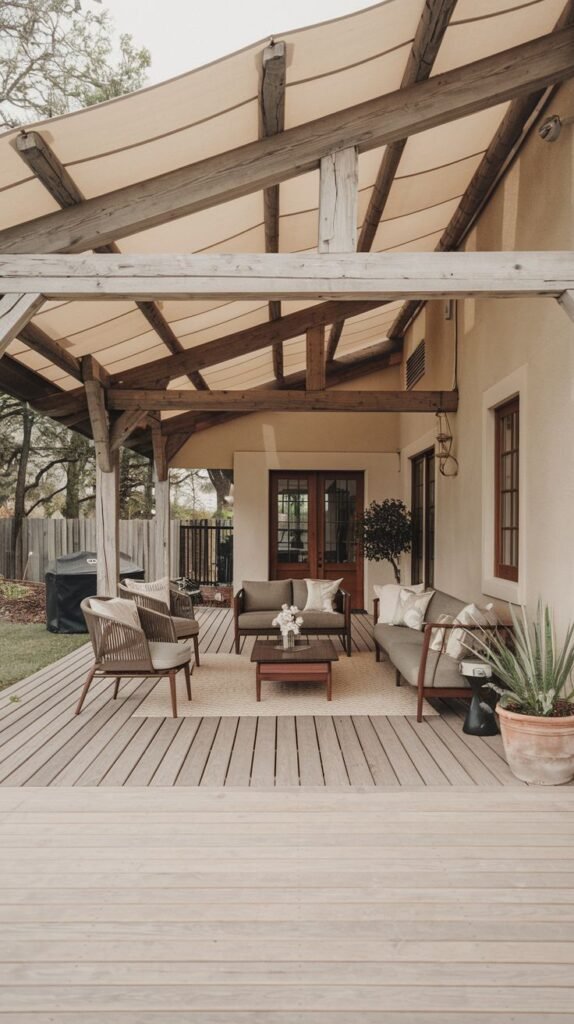
This spacious covered patio utilizes exposed wooden beams for its framework, spanned by a large, taut piece of light-colored fabric that serves as a continuous, opaque roof. This design ensures deep shade while maintaining an airy feel. The deck floor is made of natural wood planks. Attached to a light stucco house with dark-framed double doors, the area is set up as a comfortable lounge space with modern wooden sofas, cushioned seating, and a central area rug to define the gathering space.
19. Elevated Deck with Sloped Metal Roof and Scenic Backdrop
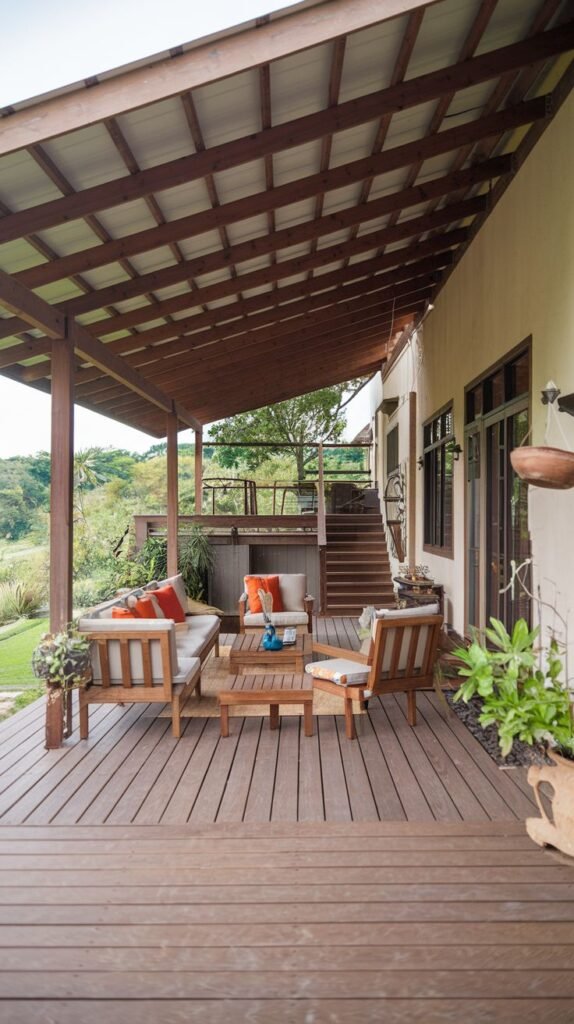
This long, covered patio runs along the side of the house, offering an elongated, linear space. The cover is a simple, sloped design with a dark brown corrugated metal roof supported by open posts. Being elevated, the deck provides excellent views of the rolling, verdant landscape beyond. The wood deck floor complements the natural wood outdoor seating, which is accented with bright orange and white cushions, creating a casual and inviting atmosphere.
20. Extensive Pergola-Covered Deck with Stone Accents
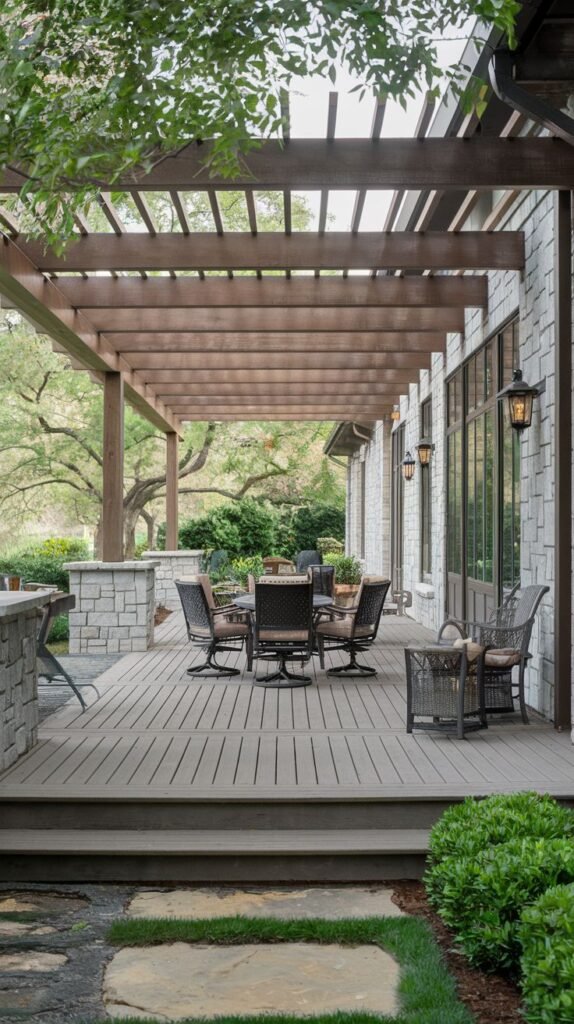
This extensive outdoor space features a long wooden deck attached to a house with grey shingle siding and a stone exterior. The entire length of the patio is spanned by a substantial wooden pergola with exposed rafters. The structure is supported by heavy wooden posts anchored by built-in stone half-walls. The pergola defines a large area accommodating both dining and additional lounge seating, blending architectural structure with the surrounding natural greenery.
21. Massive Vaulted Deck with Corrugated Metal Roof and Panoramic Views
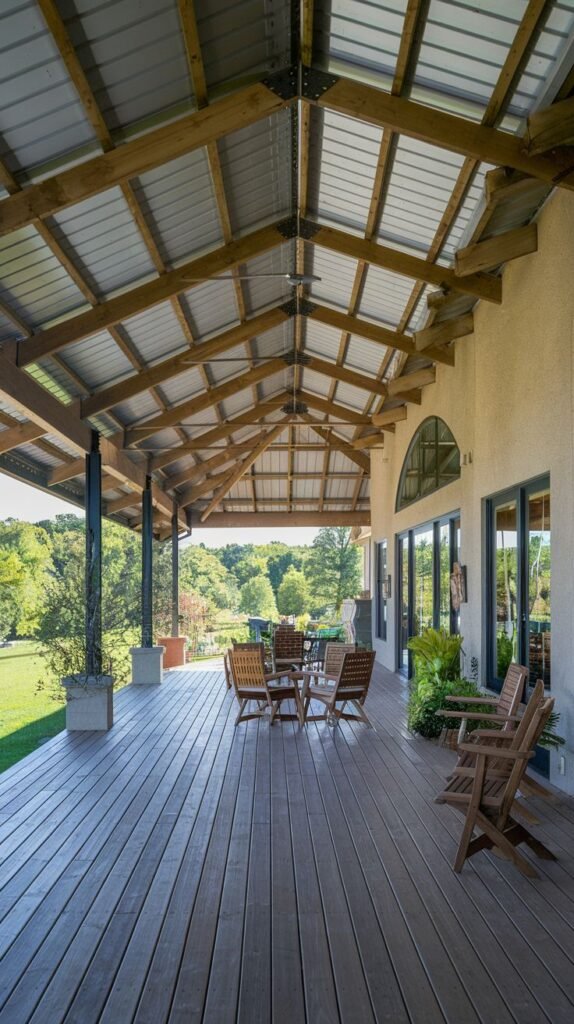
Designed for large gatherings, this expansive covered porch features a dramatic, high-pitched roof constructed of corrugated metal resting on impressive wooden trusses and beams. The sheer size allows for an extensive floor of wide, dark wood decking. The robust structural elements, including dark metal posts set on concrete bases, provide stability. The space is arranged with multiple dining and seating arrangements and overlooks a vast, uninterrupted scenic landscape.
22. Elevated Wooden Deck with Gabled Roof and Integrated Downspout
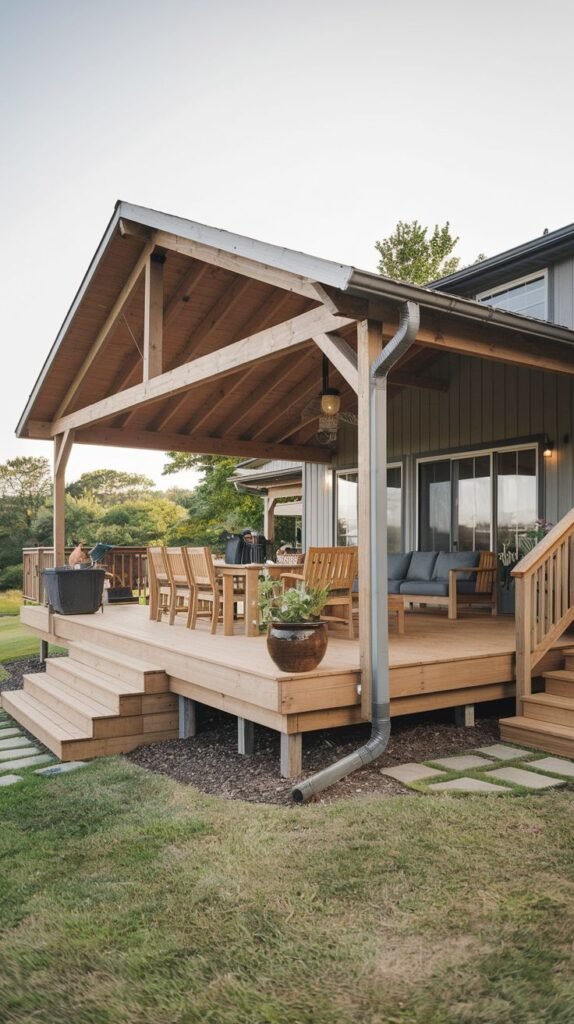
This concept features an elevated wooden deck structure with a central covered area defined by a gabled roof. The underside of the roof has a finished wood ceiling and exposed wooden truss elements. The functionality is enhanced by a clearly visible gutter and downspout system. Wide steps lead down from the grey-sided house onto the surrounding lawn. The deck hosts a large wooden dining set, separate lounge seating with blue cushions, and a freestanding circular fire pit.
23. Exotic Thatched Roof Veranda with Hammock and Tropical Plants
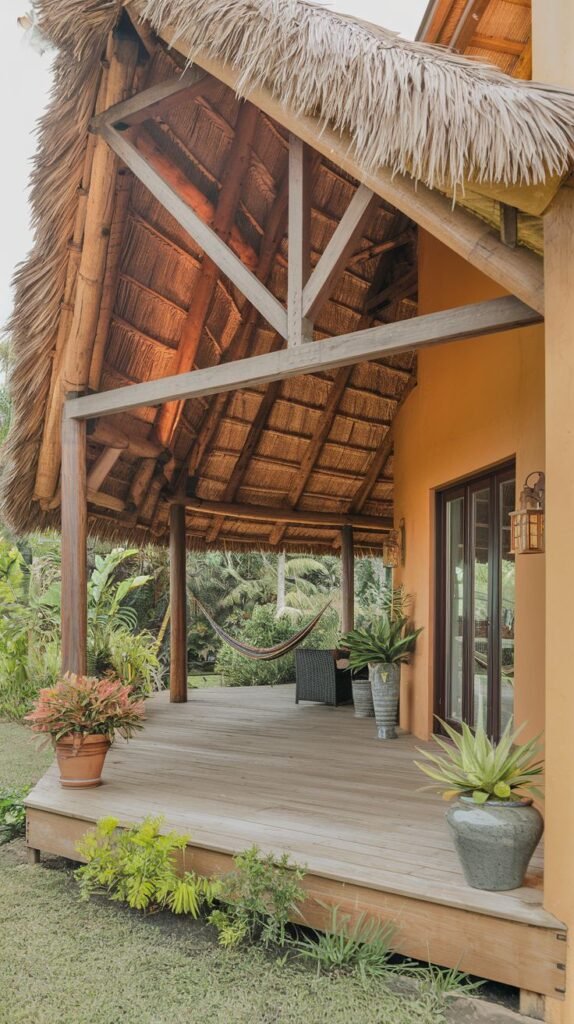
This deeply shaded covered patio transports visitors to a tropical retreat with its thick, dramatically sloped thatched roof. The structure is supported by rustic, thick wooden posts and beams. The floor is an elevated natural wood deck. Furnishings are focused on relaxation, featuring comfortable seating and a classic hammock strung between two support posts. The area is heavily decorated with large potted tropical plants, reinforcing the exotic ambiance.
24. Wide Covered Porch with Exposed Wood Joists and Modern Farmhouse Seating
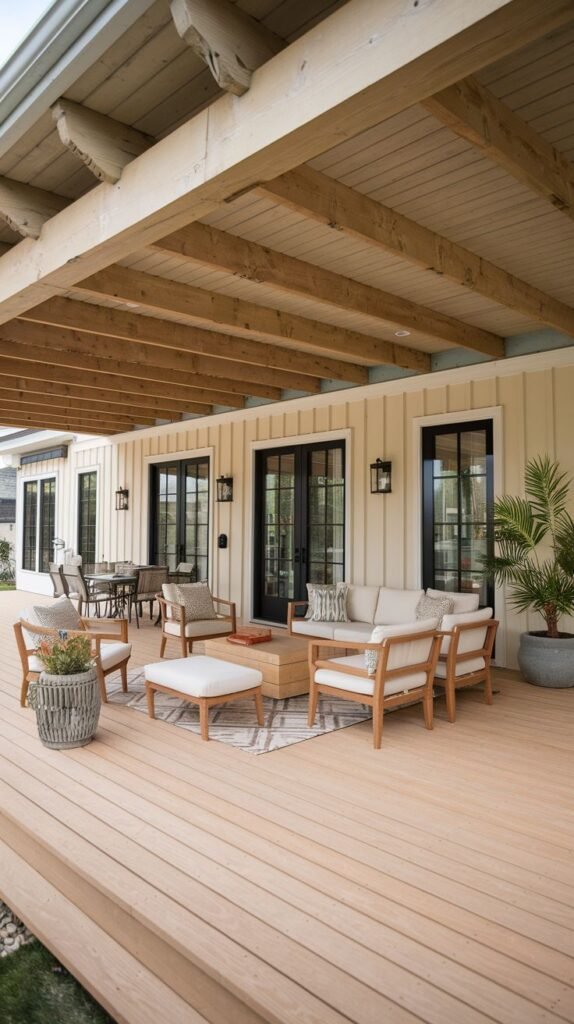
This is an extremely long and wide covered patio designed as a full outdoor room running along a light-colored, board-and-batten style house. The simple shed roof reveals chunky, light-toned exposed wooden ceiling joists. The floor is a wide, light-colored wood deck with a broad step down. The house facade features several black-framed French doors and windows connecting the interior. The vast space is thoughtfully zoned, incorporating both a large dining table and a generous lounge area with modern white-cushioned seating and a large wooden coffee table.
25. Stone Patio with Extensive Timber Pergola and Integrated Lighting
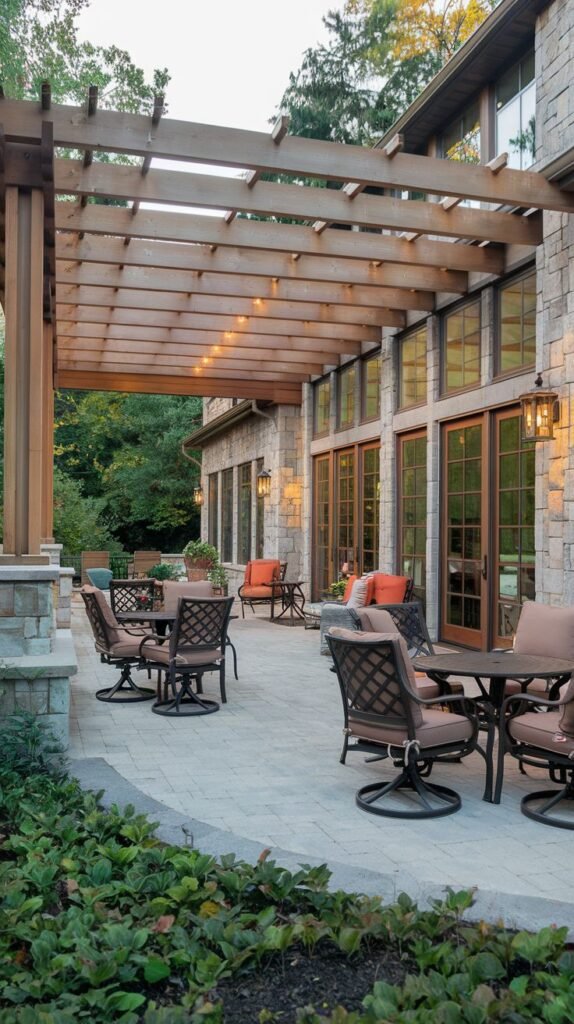
This expansive outdoor space is grounded by its beautiful flagstone paving. The attached covering is a substantial, long wooden pergola featuring thick beams and decorative rafters. The house features a stone facade and floor-to-ceiling glass doors. The pergola structure provides architectural definition and diffused light, supplemented by small integrated lights along the beams. The area is generously furnished with multiple groupings of cushioned dining and lounge sets.
26. Simple Concrete Patio with Slanted Pergola Structure
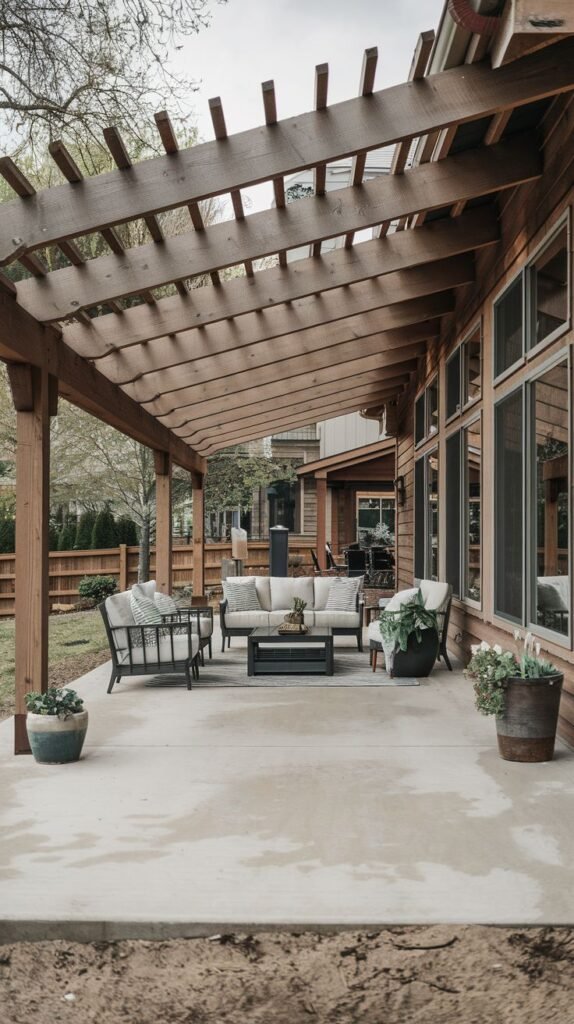
This straightforward and airy covered patio utilizes a large concrete slab floor. The covering consists of a wooden pergola structure with slanting rafters, providing partial sun filtration and a structured feel. The pergola is supported by dark-stained wooden posts and is attached to a house with natural wood siding and vast walls of windows. The space is used as a minimalist lounge area, featuring modern dark-framed furniture with light cushions.
27. Deeply Covered Wood Deck with Heavy Exposed Truss

This idea showcases a deeply recessed covered area with an elevated wood deck. The structure is defined by a heavy timber, gabled roof featuring a large, exposed truss element overhead. The interior of the cover is finished with warm-toned wood paneling. Large sliding glass doors connect the patio to the house. The space is configured as a relaxing area, holding modern white chaise loungers arranged around a small woven center table, suggesting a dedicated area for sun protection and relaxation.
28. Architecturally Dramatic A-Frame Cover with Mixed Material Decking
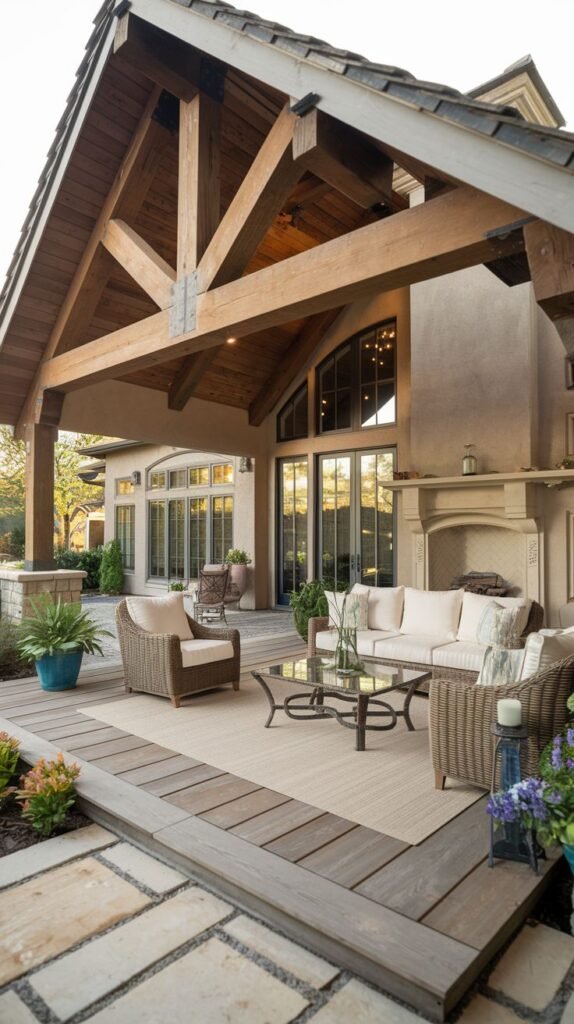
A visually stunning design, this covered patio features a soaring A-frame roof structure supported by complex, interlocking heavy wooden trusses. The floor is a blend of materials, starting with a raised section of grey wood planking that steps down to a lower area of light-toned flagstones. This structural grandeur is complemented by a large, built-in stone fireplace situated in the corner of the stucco house. The sophisticated lounge setting includes woven furniture and light cushions.
29. Elevated Wood Deck with Sleek Horizontal Pergola and Stone Bases
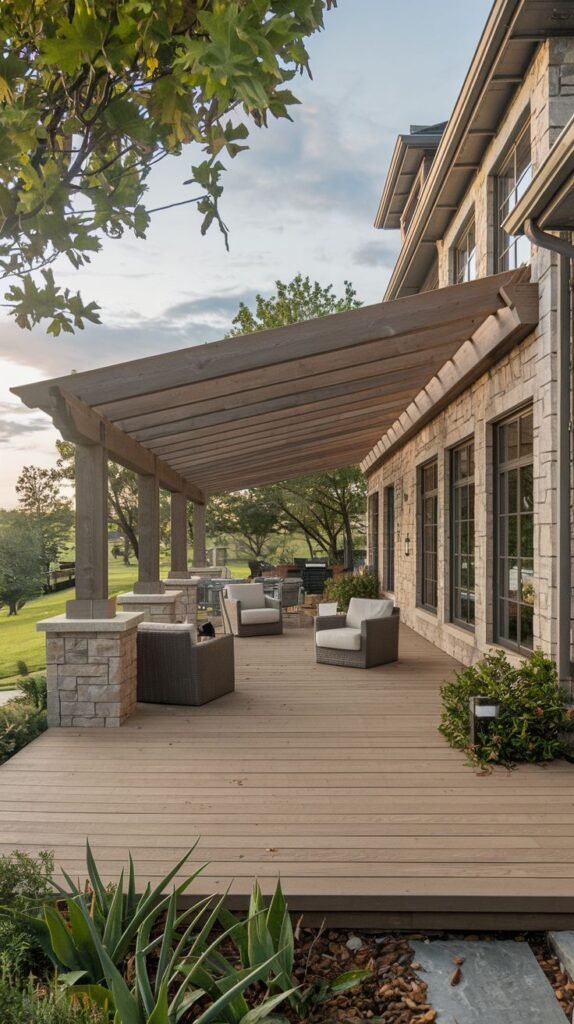
This long, elevated patio runs along the side of a large, stone-exterior house. The cover is a streamlined, modern pergola constructed of parallel wooden beams, supported by wooden posts resting on substantial stone-clad pillars. The open pergola provides filtered sun coverage, creating a shaded space suitable for lounge seating. The deck floor is warm, natural wood or composite material, extending the usable space into the backyard.
30. Central Gabled Covered Porch with Dramatic Wood Truss Design
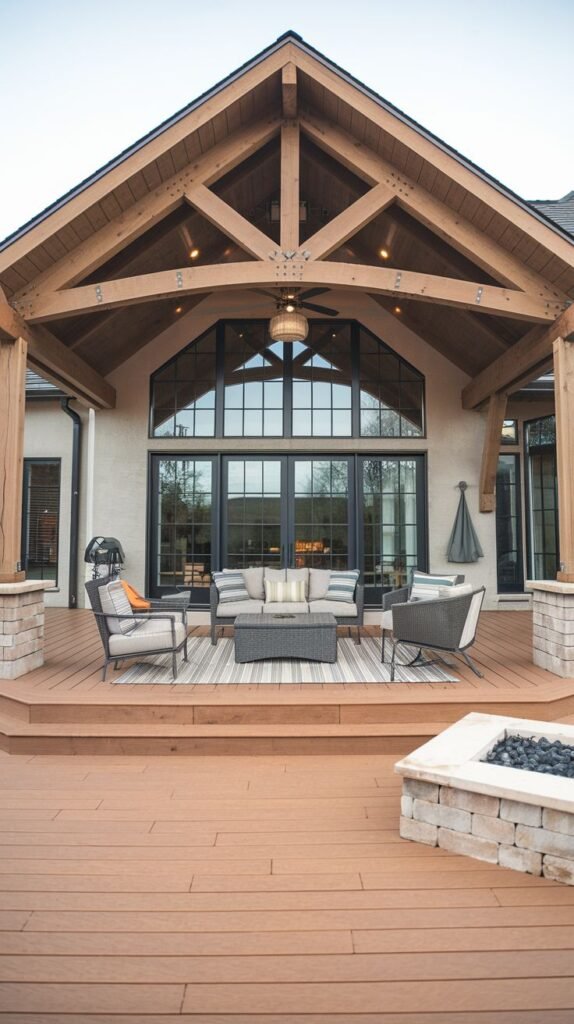
This covered patio projects outwards from the center of the house, offering a symmetrical and visually anchoring element. The high, gabled roof features impressive exposed wooden trusses that draw the eye upwards. The structure sits on a multi-toned composite deck. The rear wall of the house is dominated by floor-to-ceiling glass doors and a triangular window that fits neatly into the gable peak. A comfortable lounge setup is placed beneath the cover, while a matching stone fire pit sits on the exposed deck area beyond.
31. Industrial Vaulted Roof Overlooking Open Fields
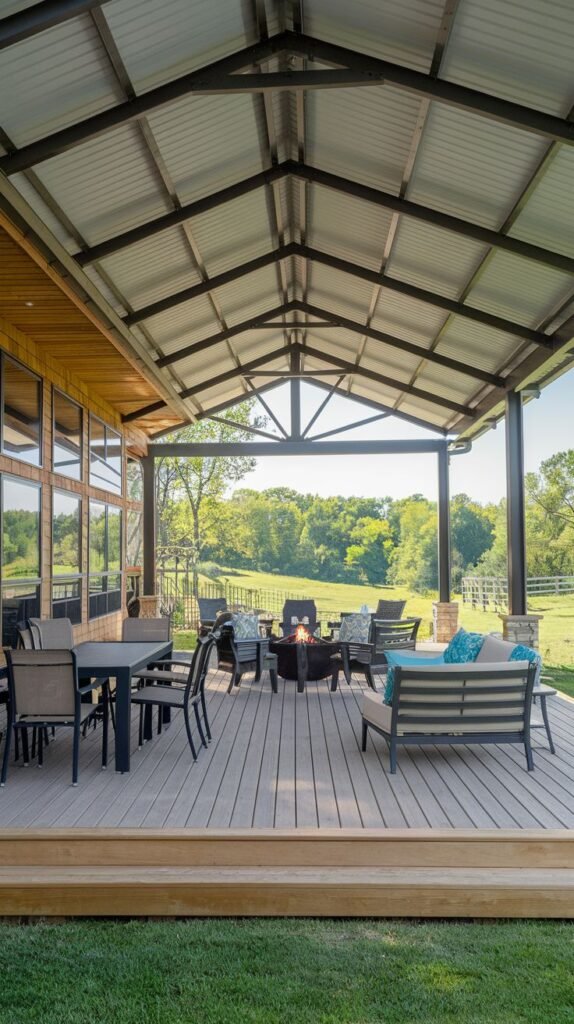
Ideal for maximizing views, this large covered patio utilizes an industrial aesthetic with a high, vaulted roof constructed of corrugated metal supported by a black, open metal framework. This durable structure is set upon a light-toned wood deck. The immense space is fully furnished for both dining and casual lounge seating, arranged around a central fire feature. The open sides provide unobstructed views of the wide, lush landscape and fields.
32. Large Flagstone Patio with Heavy Wood Pergola and Indoor-Style Lighting
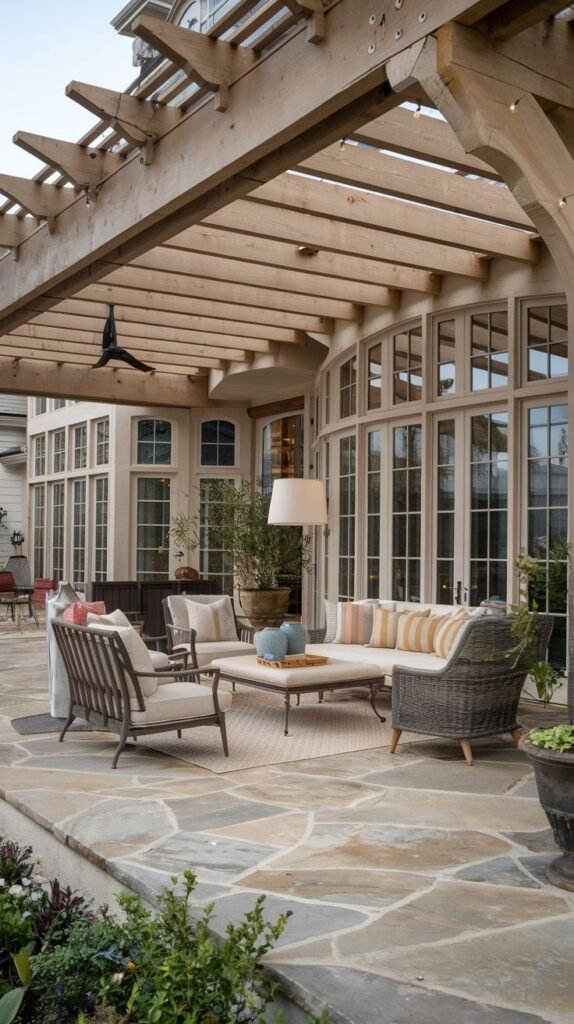
This grand outdoor space uses large, irregularly shaped flagstones for its floor. A massive wooden pergola structure is attached to a house featuring extensive, continuous French doors, creating a seamless connection between inside and out. The pergola provides shade for a refined lounge area, which is grounded by a large area rug. The space is furnished with sophisticated, deep-seated outdoor furniture and includes decorative elements like a large, freestanding outdoor floor lamp and a ceiling fan mounted to the pergola beams.
33. Multi-Functional Deck with Broad Metal Hip Roof and Outdoor Kitchen
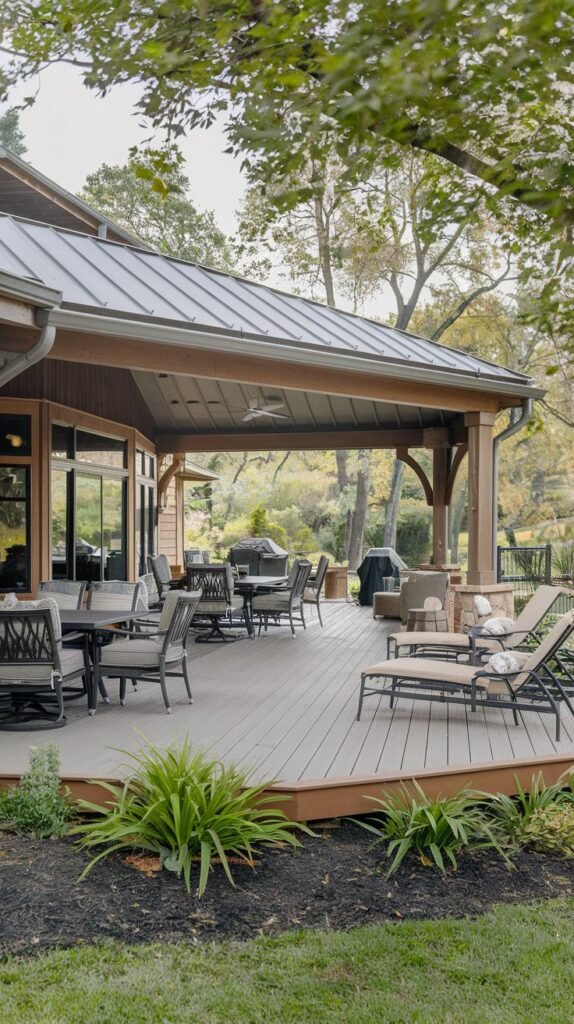
This comprehensive outdoor living area is characterized by its broad, hip-style metal roof cover supported by stained wooden columns. The floor is a wide, grey/brown composite deck. This design maximizes functionality by incorporating several distinct zones: a substantial dining area, a fully equipped grilling and outdoor kitchen station, and a dedicated lounge section complete with chaise lounges for sunbathing and relaxation.
34. Deep Thatched Roof Veranda over Flagstone Floor and Stone Steps
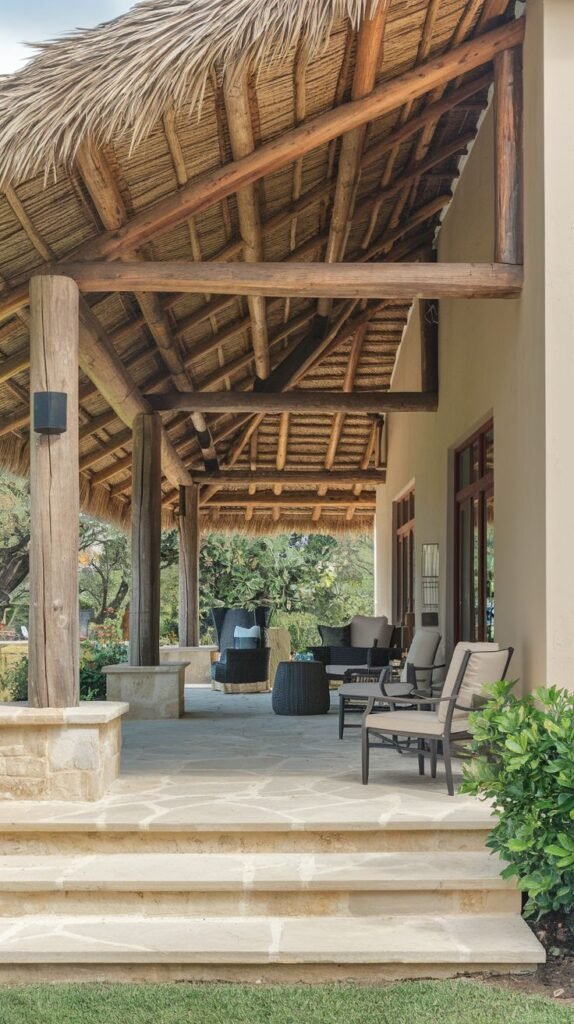
This deeply shaded covered patio offers a robust, rustic feel with its thick thatched roof. The heavy covering is supported by substantial, round log posts that rest on solid, stacked stone bases. The patio floor is paved with large, irregularly shaped light-colored flagstones. Stone steps lead down from the patio onto the lawn. The shaded area hosts dark woven furniture, creating a cool, protected space suitable for a tropical or Mediterranean climate.
35. Gabled Structure with Exposed Timber Trusses and Flagstone Flooring
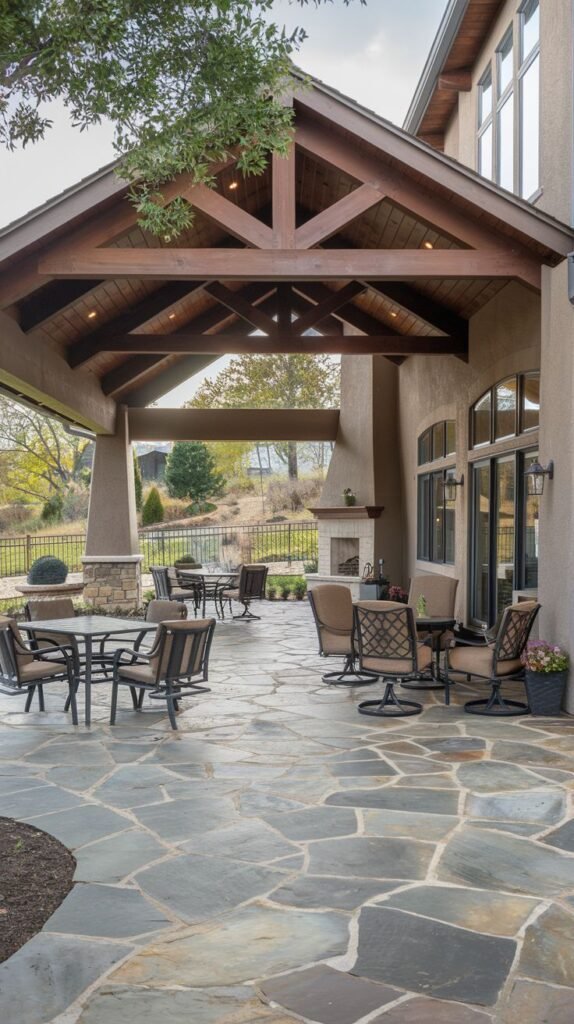
This covered patio features a gabled roof supported by significant exposed dark wooden trusses and columns, creating a dramatic overhead structure. The expansive floor is paved with large, irregular blue-grey flagstones. The space is attached to a stucco house and incorporates a tall, rustic stone fireplace built into the structure. The large patio accommodates multiple gathering zones, including areas for dining and casual seating, often extending beyond the covered section.
36. Elegant Arched Truss Pavilion with Rounded Paver Patio and Fireplace
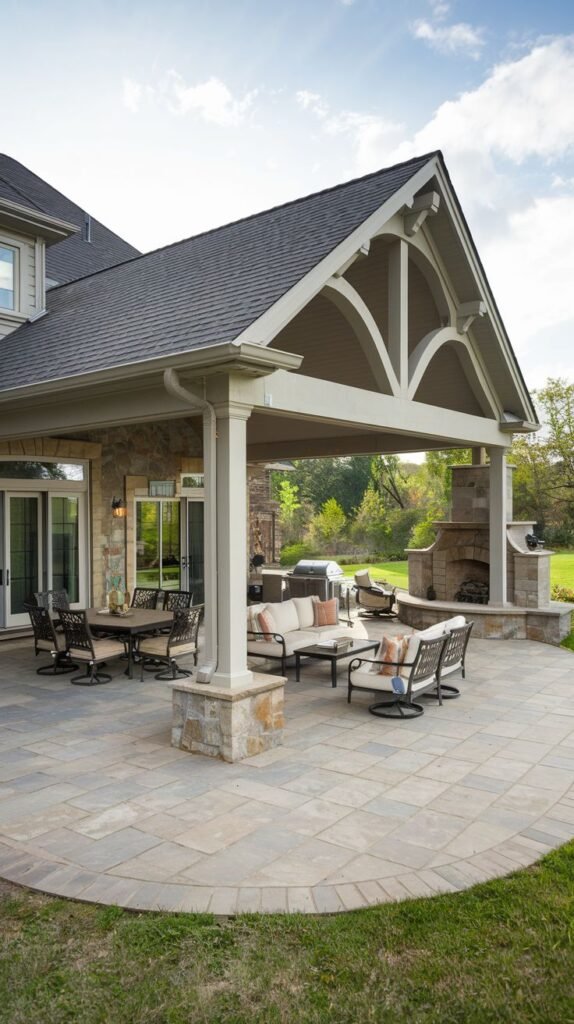
This patio features an elegant gabled roof supported by large white columns with stone bases. The peak of the gable boasts decorative arched bracing, adding a touch of classic sophistication. The patio floor is a beautifully laid, large rounded area of square paver stones, framed by a curved border of brick pavers. The space is fully designed for entertainment, including a prominent stone outdoor fireplace, a grilling counter, and separate areas dedicated to dining and comfortable lounge seating.
37. Clean-Lined Gabled Patio with Clerestory Windows and Concrete Floor
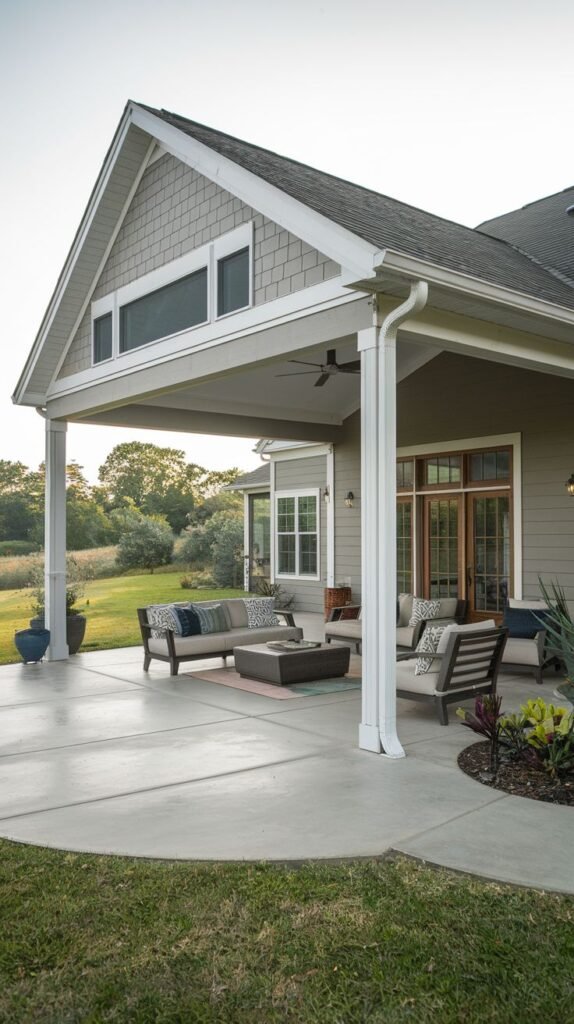
A modern and uncluttered design, this covered patio features a simple gabled roof with vinyl/white posts, attached to a grey-sided house. The roof structure incorporates clerestory windows near the peak, allowing filtered light into the space. The floor is a large, sweeping, smooth concrete slab with a curved edge blending into the lawn. The space beneath the cover is dedicated to comfortable lounge seating using modern, neutral-toned outdoor furniture.
38. Rustic Log Frame Veranda with Thatched Roof and Curved Concrete Base
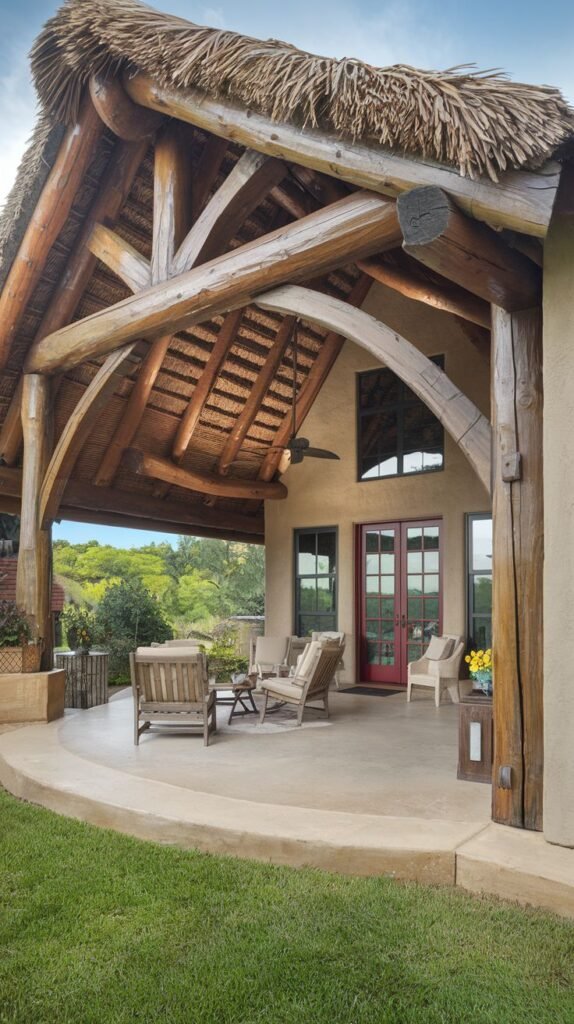
This unique patio features an intensely rustic design where the load-bearing members are constructed of large, naturally curved log beams forming structural arches. These supports hold up a deep, voluminous thatched roof. The patio base is a smooth, wide concrete slab with a soft, curved edge. Attached to a light stucco house with contrasting red French doors, the deeply shaded area provides a cool, tranquil spot for simple wooden lounge seating.
39. Steep Corrugated Metal Roof Nook with Rustic Post Support

This smaller, yet deep, covered patio functions as an intimate seating nook. The cover features a steeply pitched, corrugated metal roof with a rustic wooden frame and is supported by a single, substantial wooden corner post. It is attached to a stucco house featuring red French doors. The floor is paved with light-colored flagstones, and the area is furnished with a cozy dining or casual seating set, creating a shaded retreat adjacent to the garden.
40. Gabled Pavilion with Stone Fireplace and Expansive Paver Floor
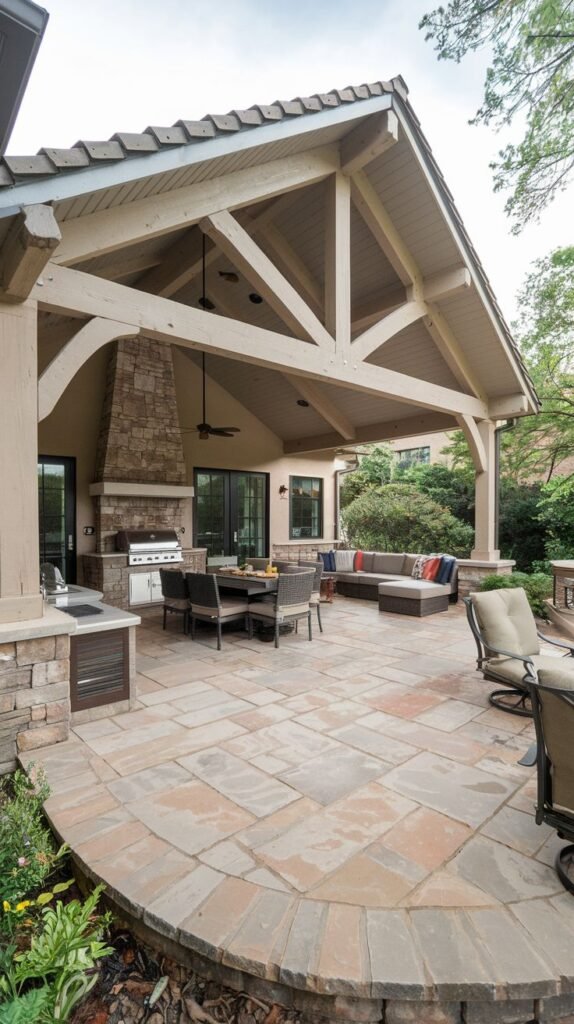
A prime example of a fully integrated outdoor room, this large gabled pavilion features chunky, painted wooden beams and trusses. The expansive floor area is paved with large, rectangular and square paver stones, framed by a curved brick border. The covered space includes a towering stone fireplace and chimney stack, along with a complete outdoor kitchen/grilling setup. The overall size accommodates a dedicated dining area and a comfortable lounge section, perfect for large-scale entertaining.
41. Rectangular Deck with Simple Metal Shed Roof and Lounge Area

This covered patio is designed as a long, elevated rectangular deck featuring a dark standing seam metal roof in a simple shed style. The deck floor is made of a composite or stained wood material. The support structure uses simple, dark posts. The patio functions as a versatile outdoor area, including comfortable chaises loungers for sunbathing, a dining set for meals, and an outdoor grill for cooking, making full use of the shaded space.
42. Grand Thatched Veranda with Rough Log Beams and Dual Function Zones
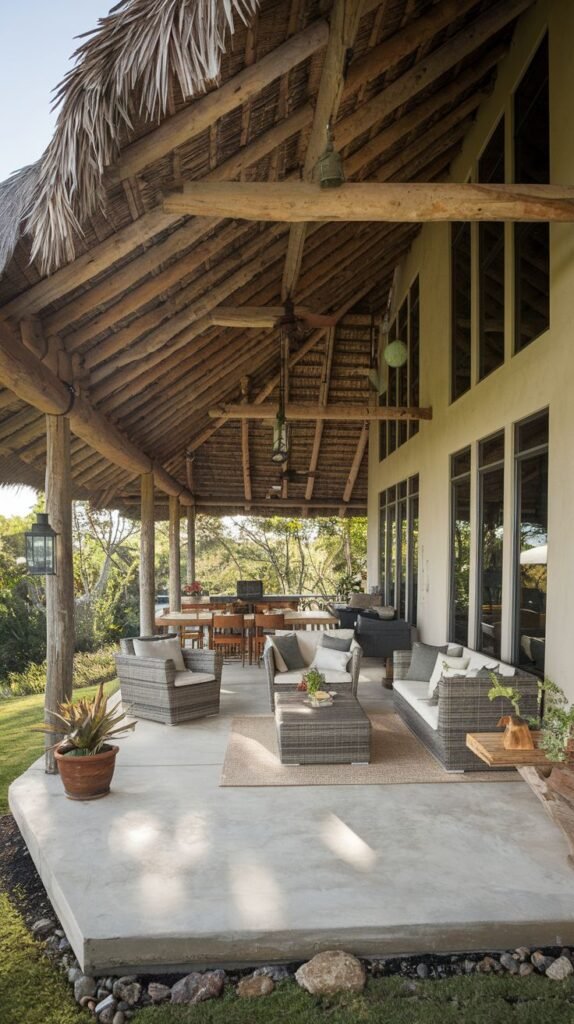
An exceptionally large and dramatic covered space, this veranda is sheltered by a deep, expansive thatched roof supported by massive, organic-looking log columns and beams. The floor is a wide, smooth concrete slab. The immense depth of the cover allows for distinct functional zones, including a woven lounge seating area and a separate wooden dining set further toward the back wall. The attached house features very tall walls punctuated by extensive vertical windows, maximizing light and visibility.
43. Formal Covered Patio with Shingled Roof, Truss Work, and Outdoor Fireplace
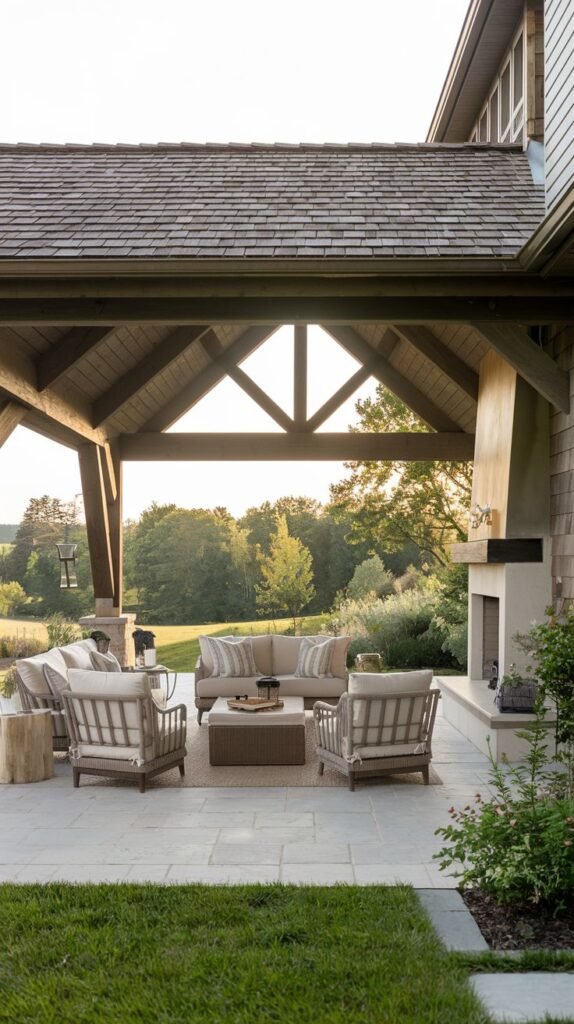
This covered patio features a classic gabled design with a shingled roof that mirrors the house style. The structure is characterized by classic exposed wooden trusses and large support columns. The space defines a formal outdoor room, complete with a beautifully crafted stone fireplace built into the corner of the house structure. The flooring consists of uniform square grey pavers. The area is furnished with high-quality, neutral-toned outdoor lounge seating, creating a cozy yet sophisticated environment.
44. Rustic Gabled Cover Over Irregular Flagstone Patio
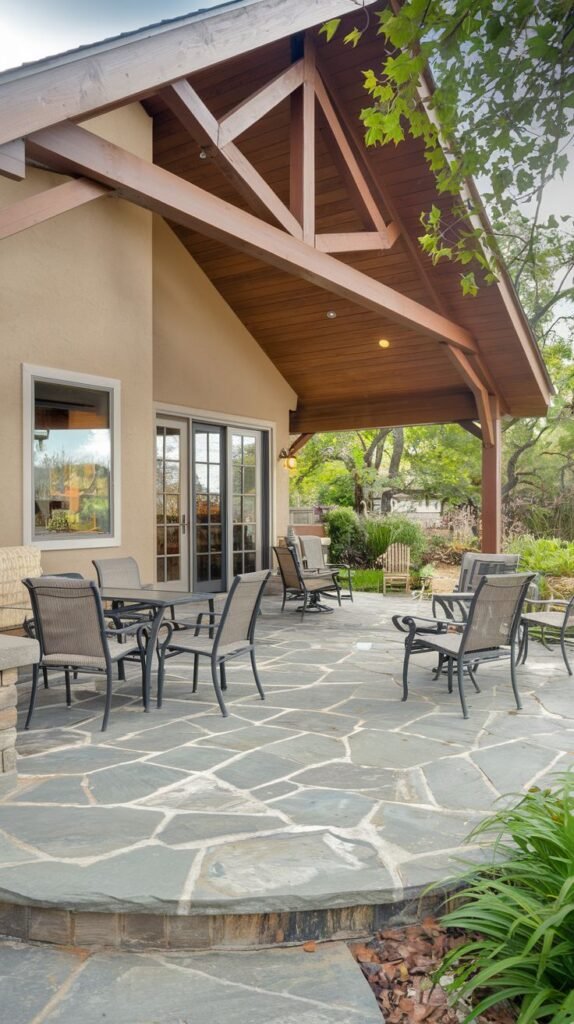
This idea features a covered section attached to a tan stucco house, defined by a gabled roof with exposed dark wooden framing and a finished wood ceiling. The flooring is a visually rich surface of large, irregularly shaped blue-grey flagstones, providing significant texture. The covered area transitions smoothly into a larger, open flagstone patio that accommodates multiple seating arrangements, primarily dark mesh dining sets, suggesting extensive space for outdoor meals and casual gatherings.
45. Contemporary Lean-To Patio with Integrated Skylights and Concrete Floor
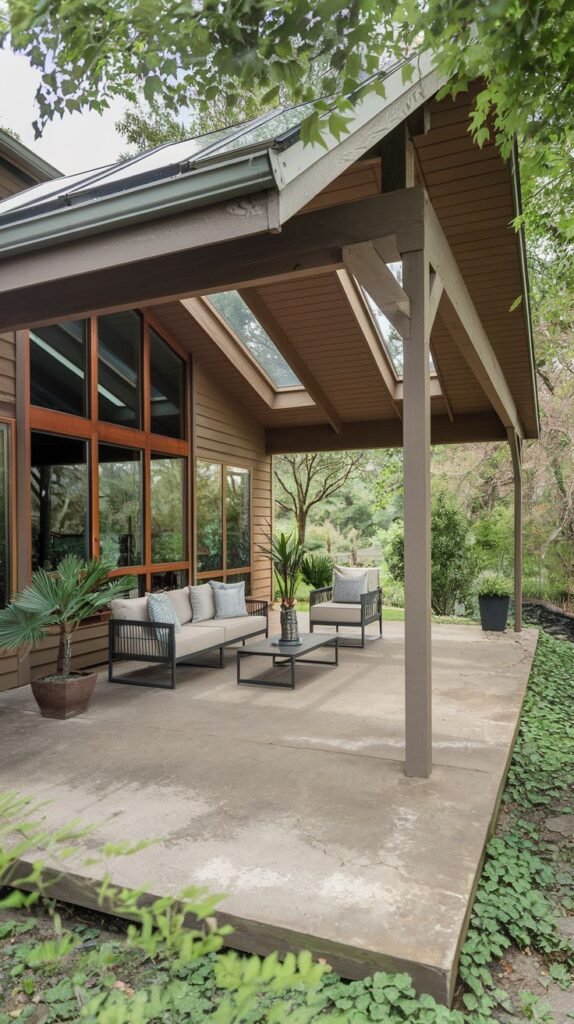
This covered patio offers a modern aesthetic with a lean-to roof structure that slants away from the house. The unique feature of this design is the integration of skylight panels within the wooden rafters, allowing natural light to penetrate the space while still providing shelter. The structure is attached to a brown wood-sided house with expansive glass walls. The floor is a simple concrete slab. The compact lounge area is furnished with dark-framed seating and decorative potted plants.
