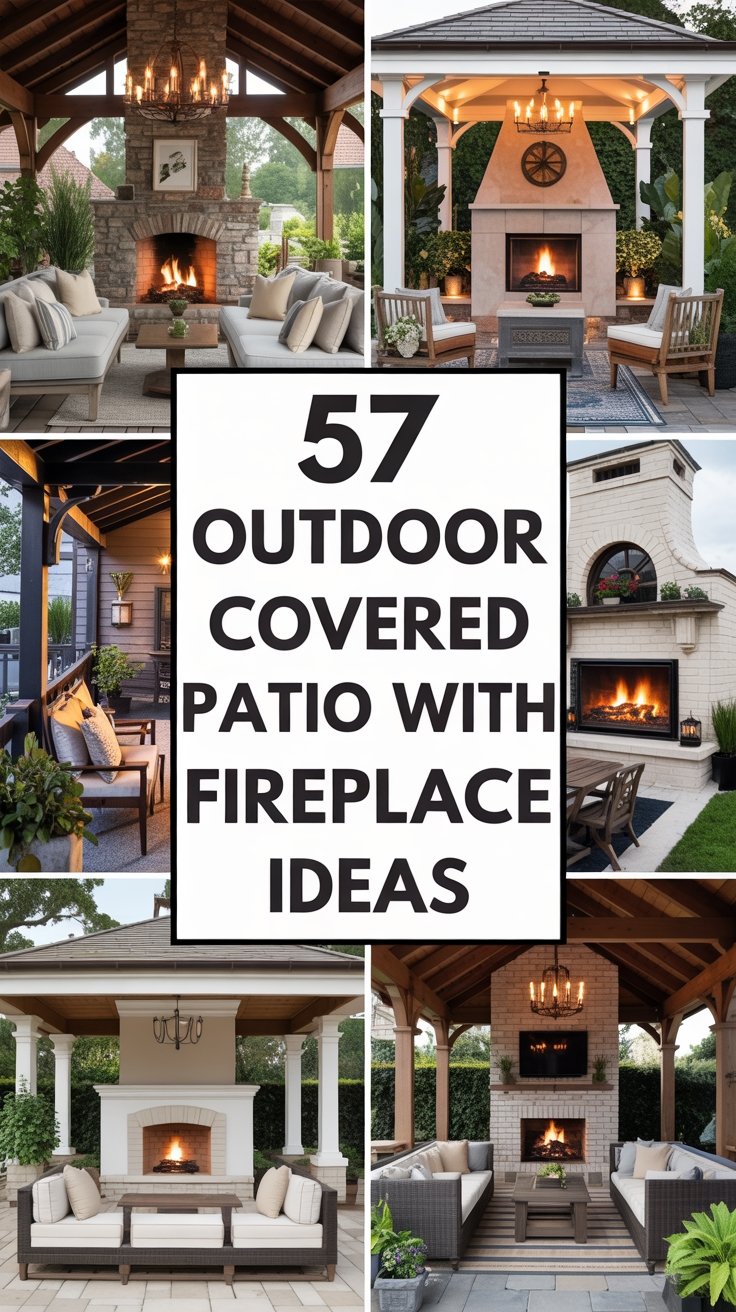57 Outdoor Covered Patio with Fireplace Ideas for an Inviting Backyard Retreat
Outdoor living spaces have evolved far beyond simple backyard patios — they’ve become true extensions of the home, blending comfort, function, and architectural style. A covered patio with a fireplace brings this concept to life by offering both shelter and warmth, creating a versatile gathering spot that can be enjoyed throughout the seasons. Whether designed for quiet evenings by the fire, lively outdoor dinners, or weekend entertaining, these spaces balance practical design with aesthetic appeal.
In this collection of 57 outdoor covered patio with fireplace ideas, you’ll find a wide range of styles — from rustic timber pavilions surrounded by nature to sleek, contemporary shelters with smooth stucco finishes and modern furniture. Each example highlights thoughtful design choices, including material combinations like stone, brick, and wood, as well as features such as built-in seating, ambient lighting, and functional cooking areas. Together, they demonstrate how a well-designed fireplace can anchor an outdoor room, adding both character and comfort to the overall space.
1. A Relaxed Covered Dining Space Featuring a Robust Stone Fireplace
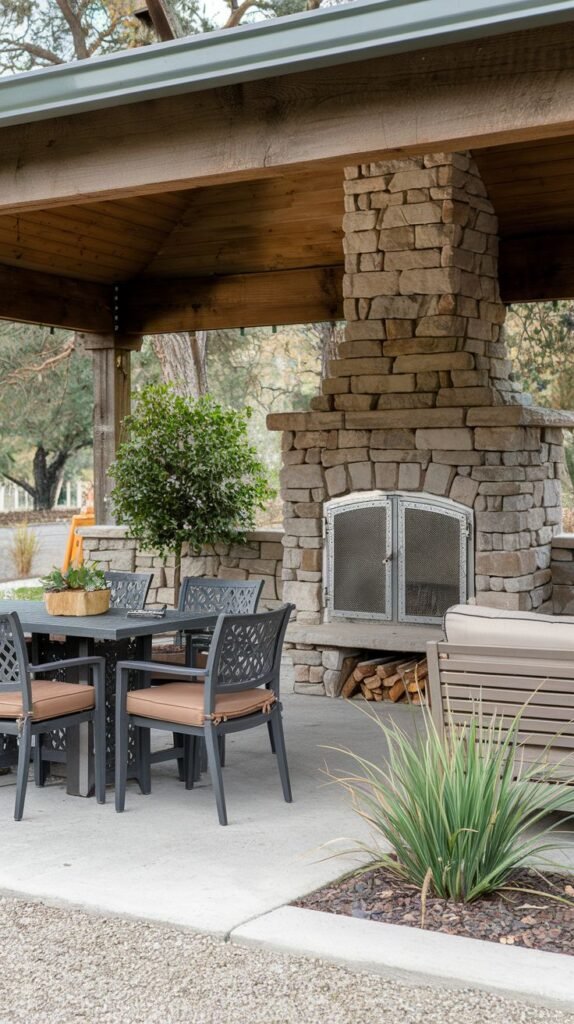
Design this patio with a substantial stone-clad fireplace structure that serves as the visual anchor. Include a deep overhang for ample coverage. Beneath the fireplace opening, incorporate a secure space for storing firewood, stacking the wood neatly to ensure quick access. Secure the firebox with a protective metal screen for safety. Furnish the space with a dark metal outdoor dining set, featuring chairs with decorative backs and tan cushions. Lay a continuous concrete slab for the floor, and define the perimeter with a wide gravel border and a small planting bed in the foreground.
2. An Open-Air Pavilion Showcasing Exposed Wooden Trusses and a Central Stone Hearth
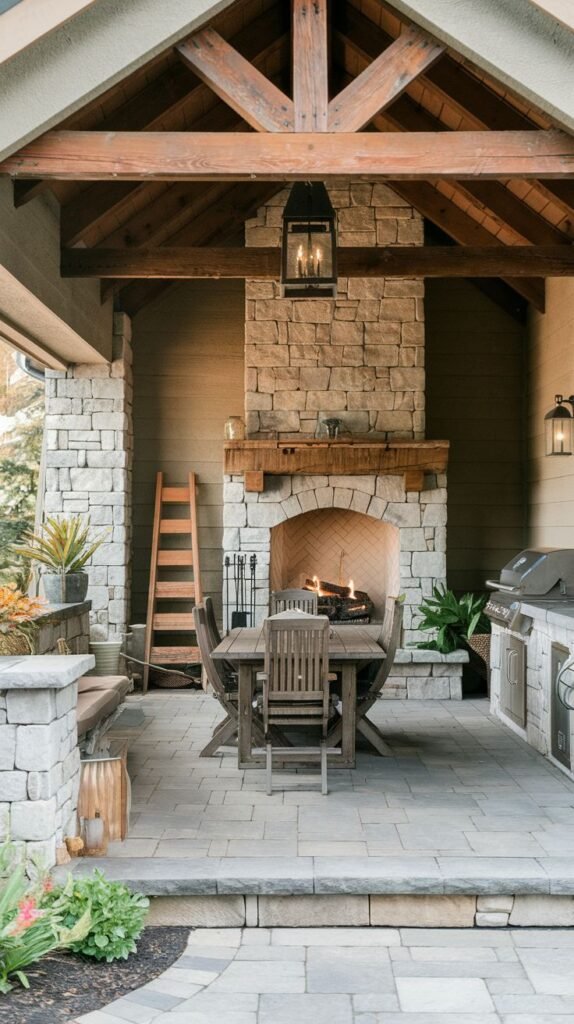
Design the patio structure with a prominent vaulted ceiling supported by exposed wooden trusses and heavy timber beams, establishing a rustic atmosphere. Build the centerpiece fireplace using varied natural stone, incorporating a thick wooden mantelpiece above the roaring fire. Place a sturdy outdoor dining set near the hearth for cozy gatherings. Integrate functional stone features such as a low wall that acts as a partial bench on one side, and install a dedicated outdoor grilling station or kitchen area nearby for convenience. Hang a large, dark-metal lantern fixture from the center truss to provide ambient lighting.
3. An Inviting Stone-Clad Retreat Under a Vaulted Wood Plank Roof
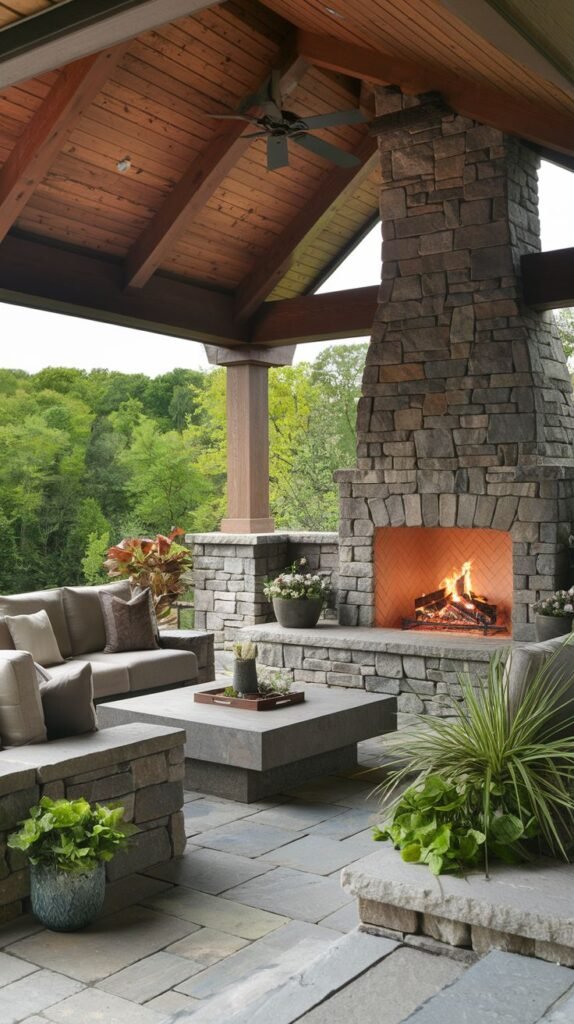
Construct a striking, floor-to-ceiling stone fireplace using large, rectangular blocks, featuring a broad chimney that extends toward the vaulted wooden ceiling. Install a ceiling fan overhead to maintain comfort during warmer days. Utilize the same stone material to create cohesive built-in elements, such as low walls that frame the seating area and function as end tables. Center a modern, low square table in front of a deep, modular sectional sofa with light cushions for a comfortable lounge arrangement. Accent the space with potted greenery for color and texture.
4. A Covered Outdoor Room Featuring Mixed Brick Finishes and a Casual Dining Arrangement
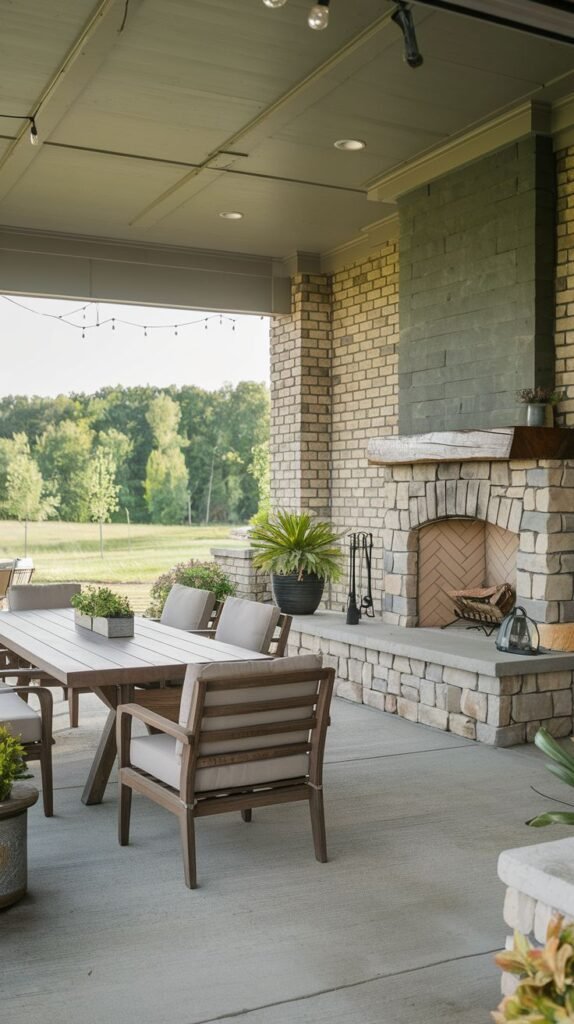
Opt for a covered structure defined by light-colored brick columns and a smooth, modern ceiling. Feature a substantial fireplace wall constructed of light stone veneer near the base, contrasting with a section of the chimney painted a dark, complementary color. Install a horizontal timber mantelpiece and observe the intricate herringbone pattern used inside the firebox opening. Furnish this space with a sizable wooden outdoor dining table and coordinating slatted chairs with light cushions. Add string lights along the perimeter to create a festive evening ambiance.
5. A Southwestern-Inspired Outdoor Patio with a Stucco Chimney and Natural Flagstone Flooring
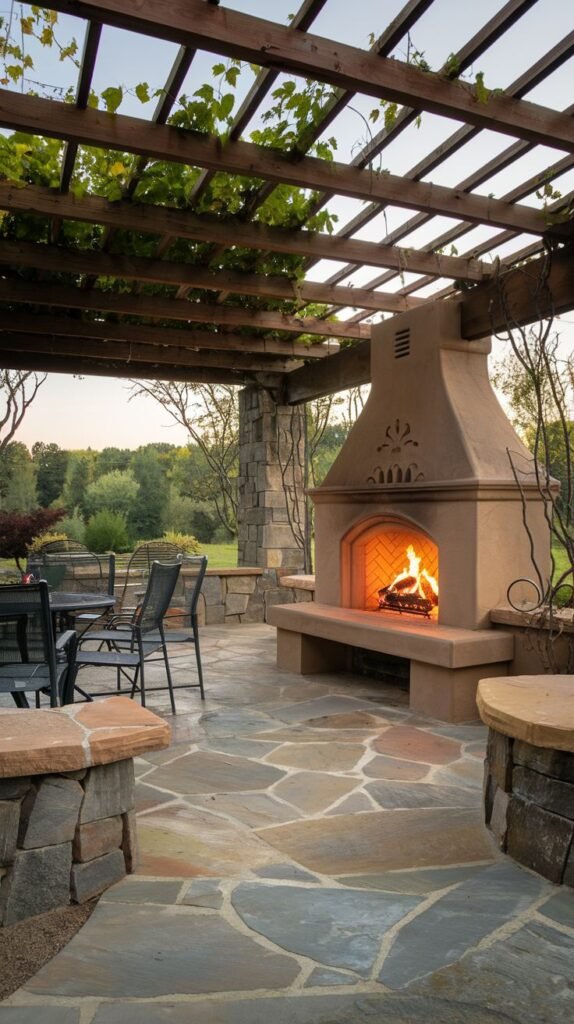
Erect a unique, free-standing outdoor fireplace characterized by smooth, earth-toned stucco, giving it an adobe or Southwestern aesthetic. Extend the fireplace base to include a comfortable, curved built-in bench for seating near the heat. Cover the space partially with a rustic wooden pergola structure, encouraging climbing vines to drape naturally over the beams. Lay a randomized, multi-colored flagstone pattern for the patio floor, ensuring a durable and visually dynamic surface. Use dark metal furniture for contrast against the warm stucco.
6. A Spacious Covered Area Defined by Varied Stone Textures and an Elevated Dining Terrace
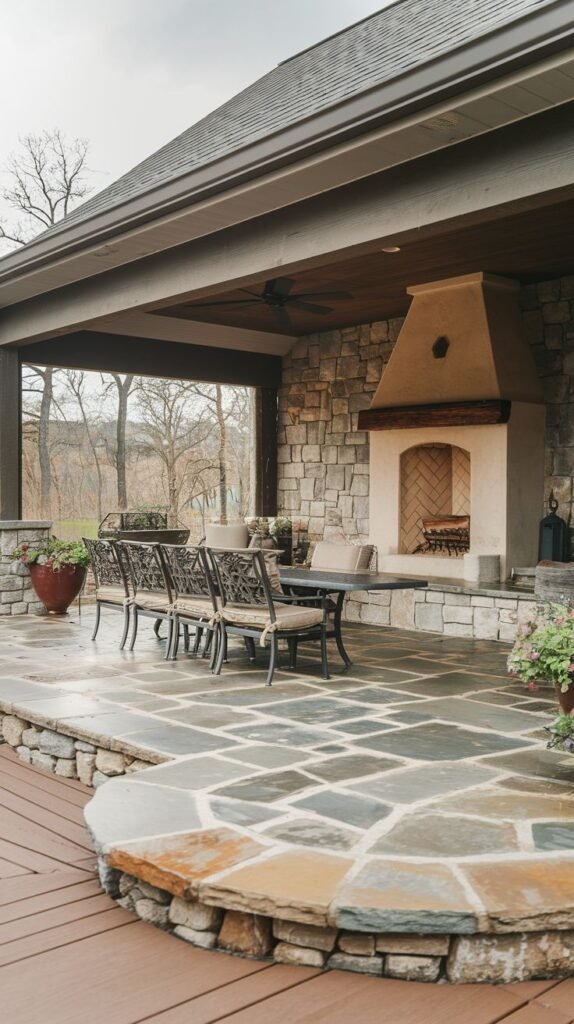
Create a defined outdoor room with a significant covered area and a high, wood-planked ceiling. Notice the large stone block construction forming the back wall and columns. Design the fireplace chimney with a tapered, smooth stucco finish above the stone mantle. Lay down irregular, multicolored flagstone pavers across the main patio floor. Incorporate a slight elevation change, visible by the step-up from the darker decking onto the main stone patio. Place a formal outdoor dining set with metal chairs and neutral cushions in the center of the space.
7. An Elegant Arch-Covered Patio Featuring Lush Climbing Greenery and Clean, Modern Lines
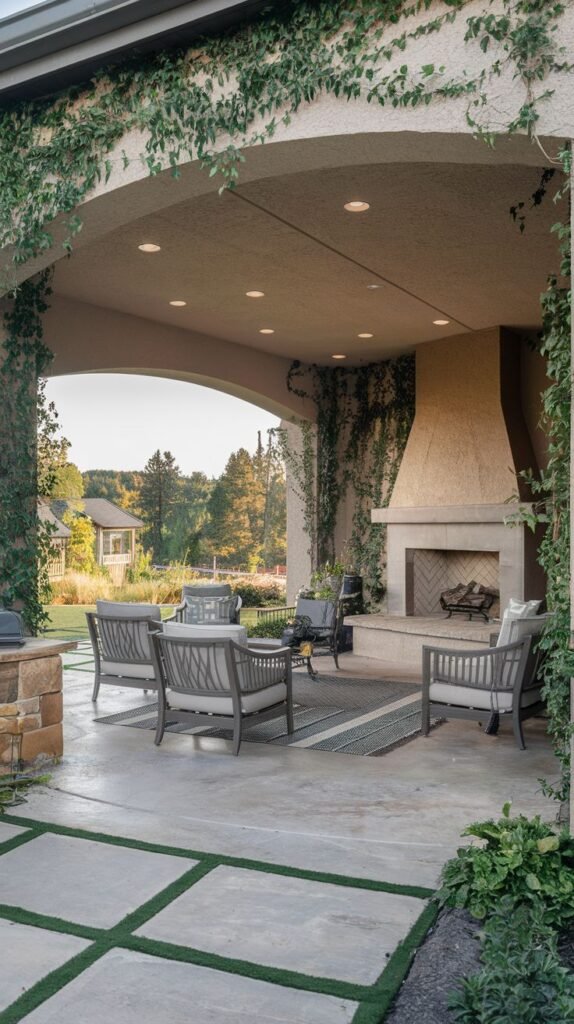
Construct a patio defined by a substantial, smooth stucco archway entrance, ensuring a classic Mediterranean or Spanish Colonial feel. Encourage lush vines or ivy to climb the stucco walls and columns, softening the hard lines. Incorporate a sleek, contemporary fireplace featuring a smooth stucco hood and a geometric firebox lining. Utilize large, squared concrete pavers separated by strips of artificial turf or ground cover, creating an interesting geometric flooring pattern. Arrange comfortable, low-profile outdoor seating around a central rug to delineate the lounge area.
8. A Timber Frame Pavilion Raised on a Deck Platform Centered Around a Classic Stone Chimney
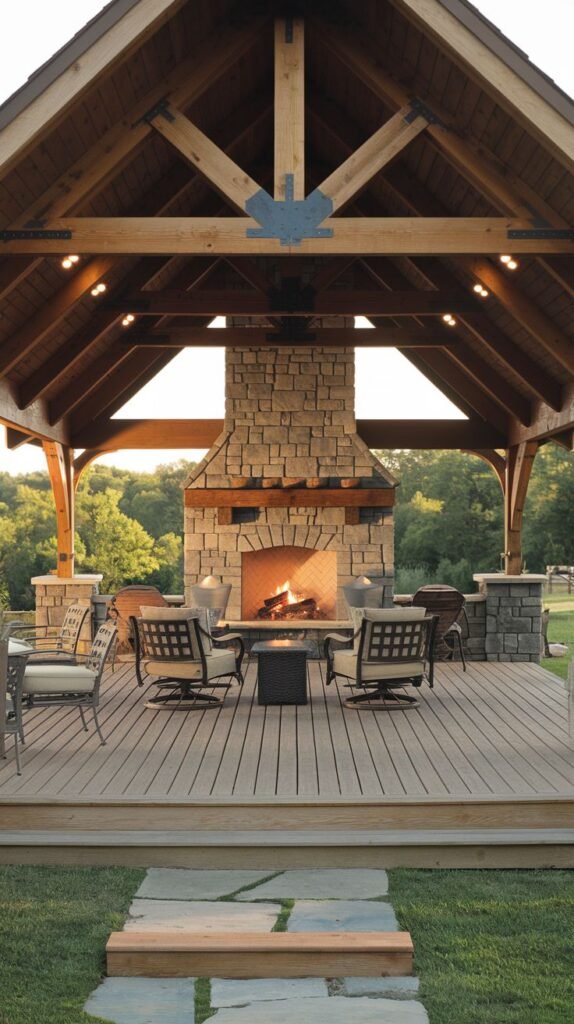
Build a striking covered structure utilizing exposed timber framing for the high gable roof, showcasing the structural connections. Position the pavilion on an elevated wooden deck, setting it apart from the surrounding lawn. Center a majestic stone fireplace, utilizing large, rough-hewn stones, to serve as the main focal point. Arrange comfortable outdoor swivel chairs around a low central table or fire pit insert, creating an intimate conversation grouping. Ensure adequate downlighting is integrated into the wooden roof structure for nighttime use.
9. A Rustic Outdoor Gazebo Featuring Built-in Stone Planters and Aggregate Patio Flooring
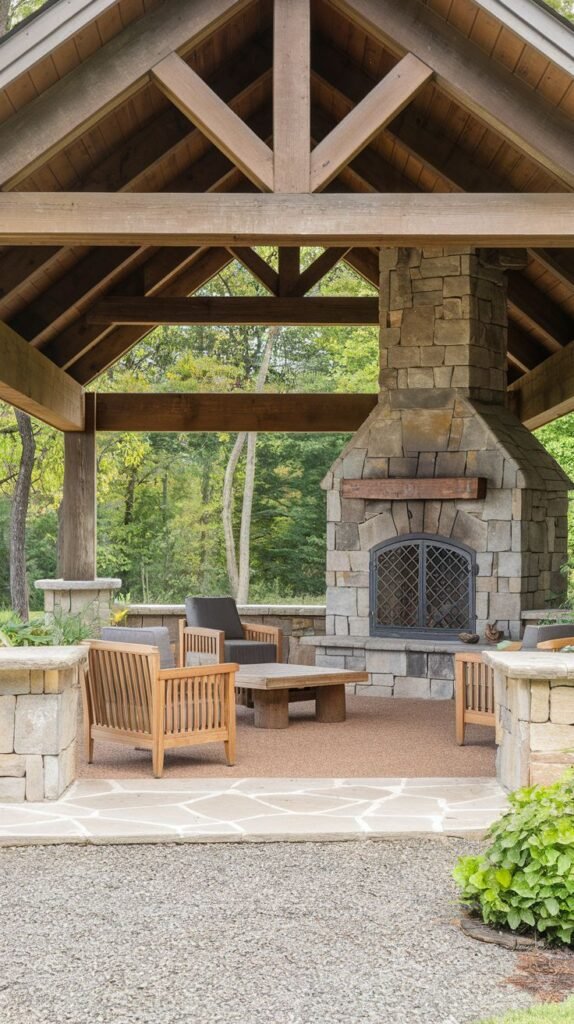
Design an outdoor shelter with substantial stone pillars supporting the wood-framed roof. Incorporate low stone walls that define the perimeter of the patio area. Focus attention on the substantial stone fireplace, complete with a natural wood mantel and a dark metal fire screen. Opt for an unusual, yet aesthetically pleasing, patio surface such as the warm, light brown aggregate or bonded pea gravel. Furnish the space with chunky, traditional wooden outdoor seating to complement the natural stone and wood materials.
10. A Bright Pavilion Setting with a Rounded Stone Fireplace Structure and Adjacent Grilling Area
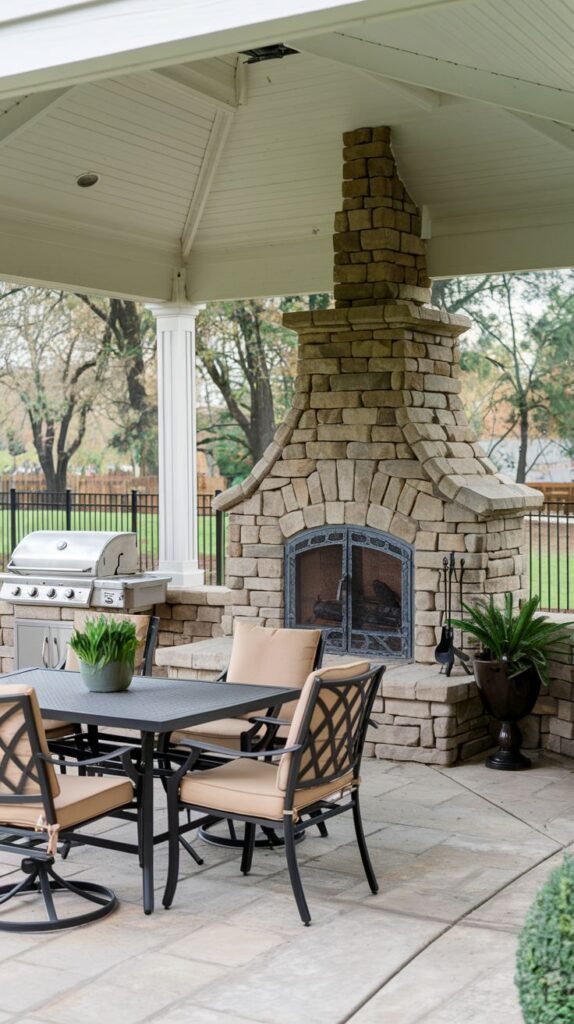
Construct a covered space utilizing white structural supports and ceiling panels for a light, airy feeling. Build the fireplace chimney using small, rounded stones, featuring a unique, gently curving lower section. Position a large outdoor grill conveniently beside the fireplace, creating a complete outdoor cooking and dining zone. Furnish the space with a dark metal dining set, including swivel chairs, contrasting nicely with the light stone and white canopy. Maintain a clean look with simple, light-colored pavers for the floor.
11. An Elevated Covered Deck Space Featuring Integrated Stone Seating and a Wood Mantel
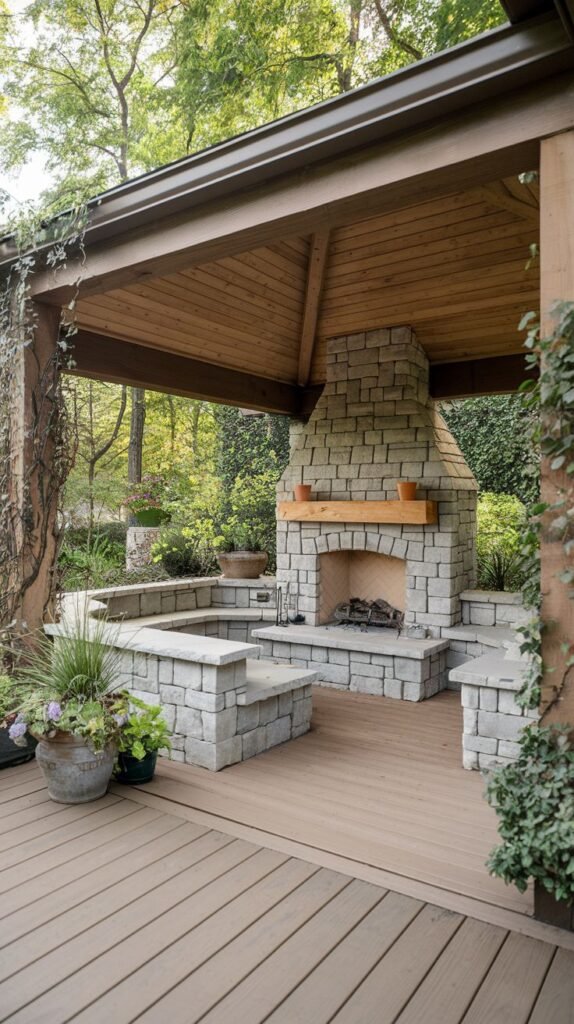
Install the patio on a raised wooden deck platform, defining the area with a substantial covered roof structure. Construct built-in seating using natural stone blocks, wrapping the benches around the central fireplace to create a dedicated conversation or lounging area. Note the classic stone fireplace facade with a warm wood mantel piece and an open hearth. Allow climbing vines to adorn the supporting columns and surrounding structures, integrating the space with the natural environment.
12. A Shaded Outdoor Living Room Defined by Stucco Walls, Lush Vines, and a Rustic Hearth
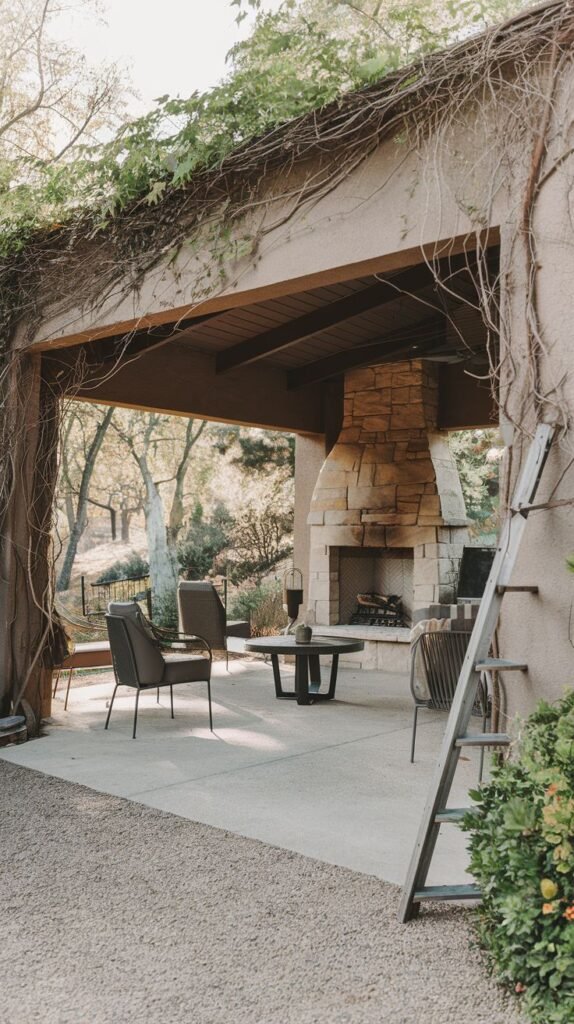
Utilize a deep overhang or portico structure to provide substantial shelter, framing the view of the outdoors. Cover the smooth stucco walls and beam structure heavily with climbing vines, giving the space an aged, integrated look. Build the fireplace using large, irregular stone blocks, presenting a rugged texture that contrasts with the smooth stucco. Furnish the area minimally with dark, modern seating and a low coffee table. Transition from the indoor-like concrete floor to the surrounding landscape using a wide band of gravel.
13. A Stone-Enclosed Patio Entered via Steps, Featuring Rustic Wood Furniture and a Two-Tone Fireplace
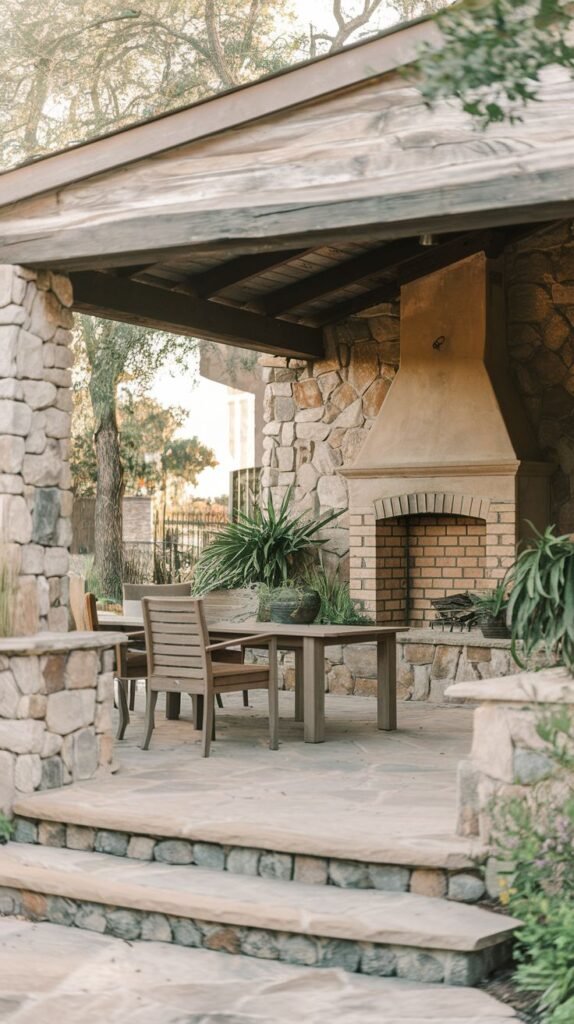
Define the patio area with thick, rugged stone pillars and low walls, creating a sense of enclosure. Note the tiered stone steps leading up to the sheltered space. Construct the fireplace chimney using mixed textures—rough stone blocks on the lower section and a smooth, tapered stucco hood above. Observe the brick lining inside the firebox opening. Furnish the area with a large, simple wooden dining table and matching chairs for outdoor entertaining.
14. A Covered Deck Retreat Featuring Contemporary Stone Finishes and Integrated Display Shelving
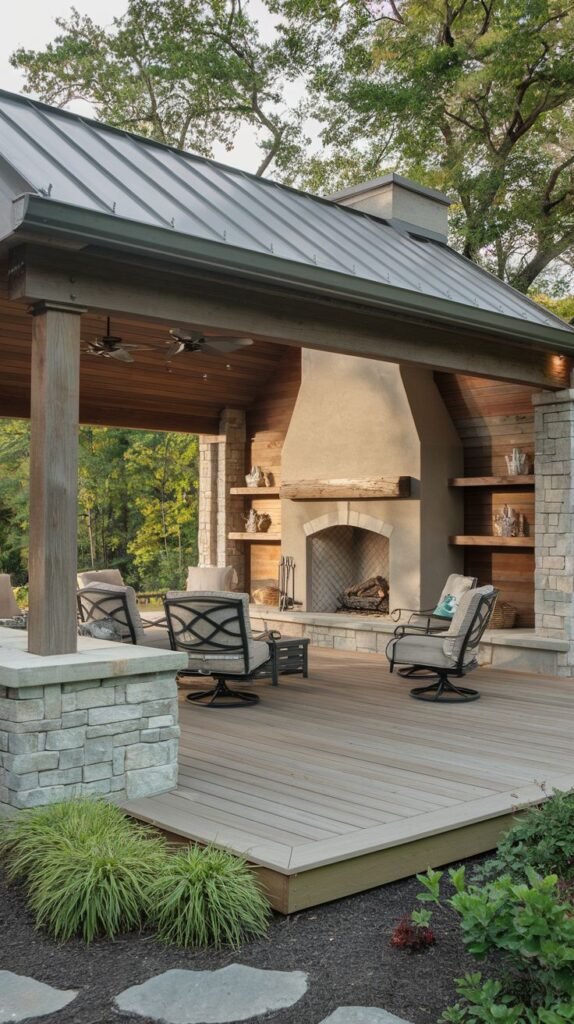
Construct a sophisticated pavilion with a metal standing-seam roof and a rich, tongue-and-groove wood plank ceiling underside. Define the perimeter using modern, clean stacked stone for the pillars and surrounding low walls. Design the fireplace with a smooth, light-colored stucco hood, contrasting with the light stone base. Maximize functionality by incorporating deep, recessed wooden shelves on either side of the chimney for decor or storage. Position modern swivel seating facing the hearth for relaxation.
15. An Outdoor Pavilion Emphasizing Exposed Wood Beams and a Vertically Oriented Brick Fireplace
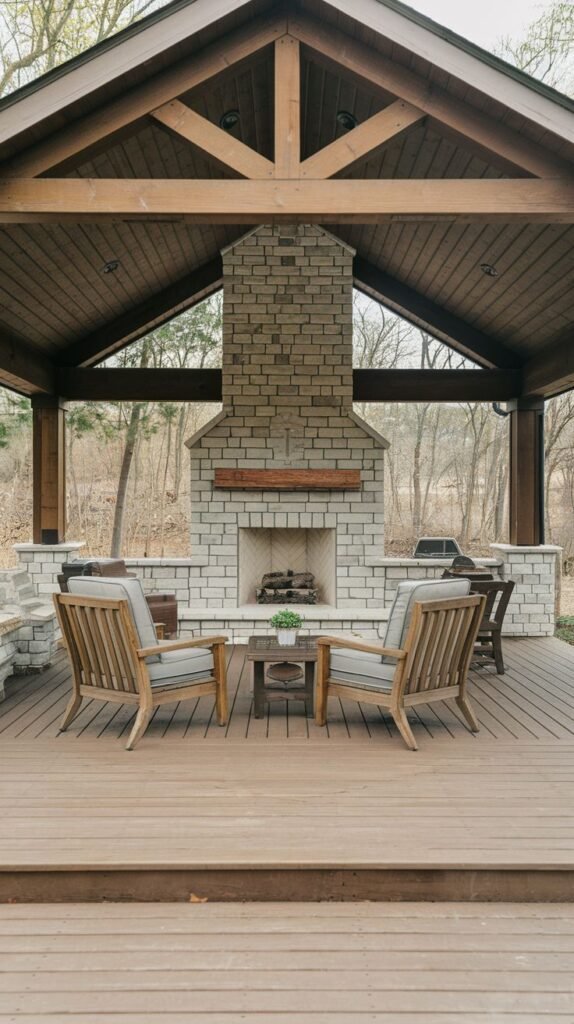
Highlight the architectural elements by featuring the heavy timber truss and beam construction of the expansive roof. Install a light-colored wood deck flooring to complement the timber structure. Build a striking fireplace using primarily light-toned brick, accented by a darker brick pattern on the chimney above the mantel. Position comfortable, modern wooden chairs with neutral cushions centrally, facing the fire, for quiet enjoyment of the surrounding landscape view framed by the high gable opening.
16. A Protected Outdoor Space with Symmetrical Stone Piers and Recessed Display Niches
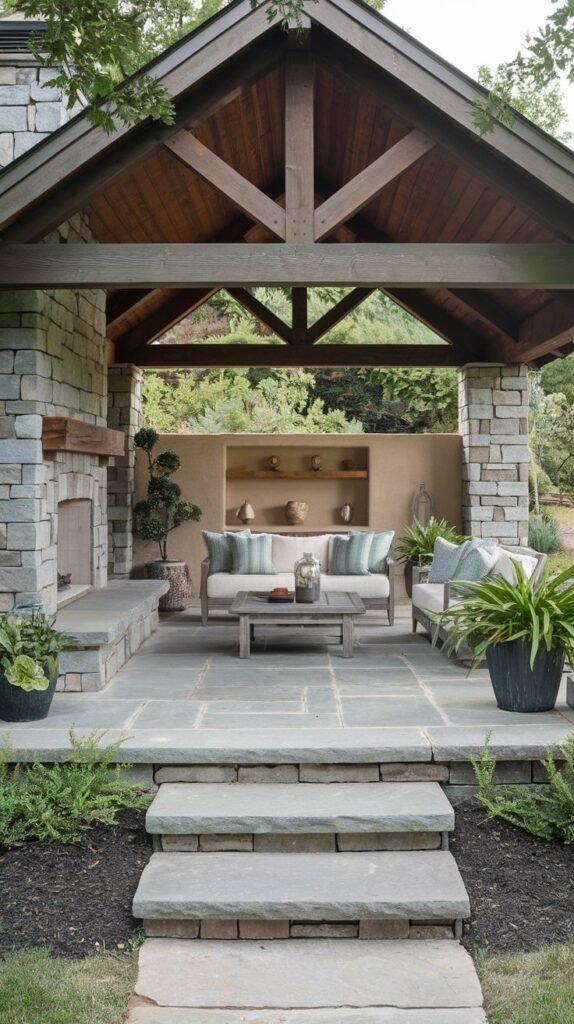
Create a symmetrical covered structure supported by massive stone pillars and side walls. Note the dark slate or large flagstone pavers covering the patio floor. Integrate a subtle fireplace on one side wall, complementing the built-in feel. Design the rear wall with an expansive, smooth recessed niche containing horizontal wooden shelves, perfect for displaying decorative items. Furnish the central area with a small, comfortable sofa and chairs, creating an intimate seating arrangement.
17. A Curved Covered Pavilion Set on a Raised Stone Terrace with a Natural Stone Hearth
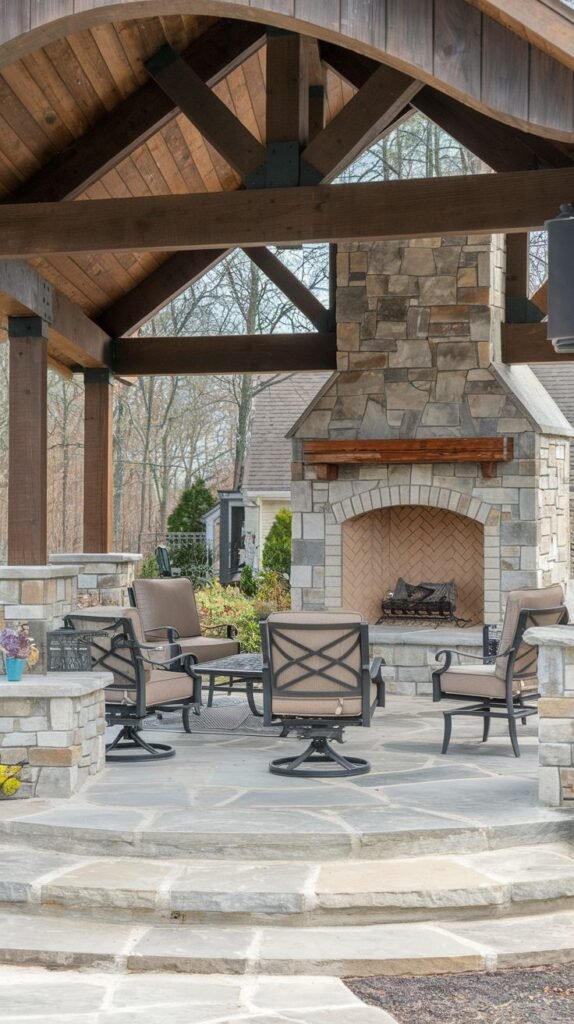
Construct the patio area on a raised circular terrace, emphasizing the stepped entrance made of irregular flagstone pieces. Install a distinctive curved, arched timber roof structure, supported by exposed wooden beams with metal connectors. Build a dominant stone fireplace with a substantial chimney, featuring a uniquely shaped, curved wooden mantel. Arrange four comfortable, dark outdoor swivel chairs around a low central table to maximize the conversational setting facing the fireplace.
18. An Intimate Brick-Walled Arched Shelter Featuring a Dramatic Chandelier and Central Dining.
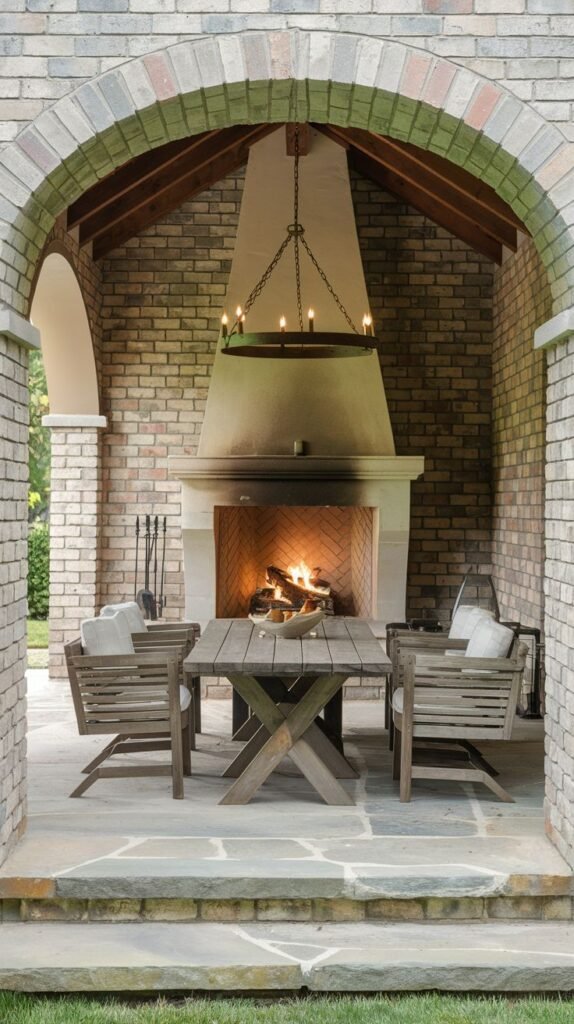
Create a highly enclosed, intimate outdoor room framed by thick, exposed brick archways and side walls. Build the fireplace structure with brick details on the back wall and a sweeping, smooth stucco chimney hood, drawing the eye upward. Suspend a rustic black iron chandelier above the large wooden cross-legged dining table. Place simple wooden armchairs with light cushions on either side of the table for comfortable dining. Note the stone step transition leading into the space.
19. A Timber-Framed Open Shelter Offering Expansive Views and Integrated Perimeter Seating
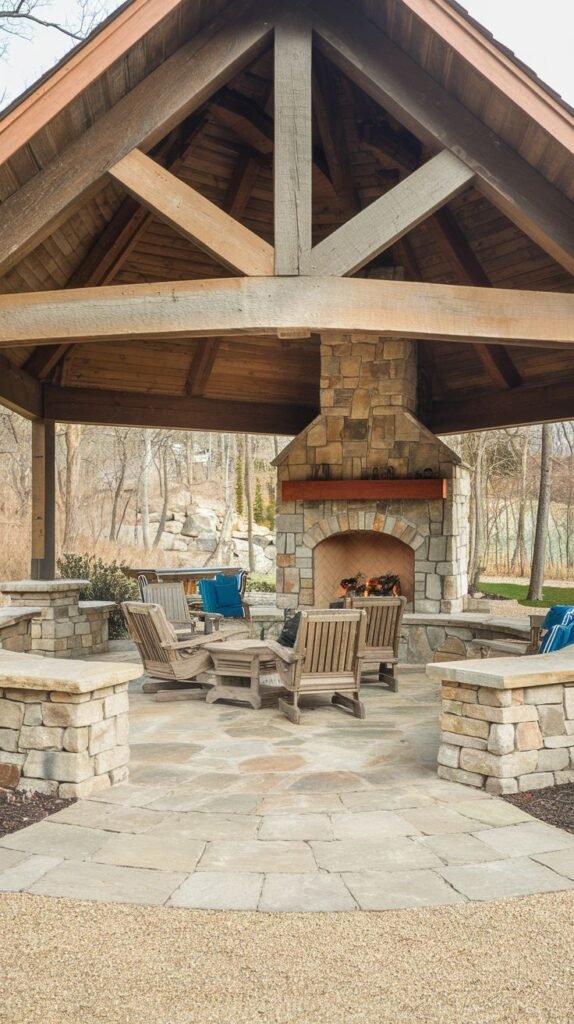
Design an airy pavilion with an open structure, showcasing the impressive exposed wooden beam work in the high roof. Center the stone fireplace, ensuring it features a rustic wood mantel, serving as a hub for the seating arrangement. Incorporate low, sturdy stone walls around the patio’s edge that function as additional seating or planters. Lay durable, light-colored flagstone pavers for the main floor area. Arrange traditional wooden Adirondack-style chairs facing the fire pit.
20. An Intimate Gazebo Shelter Enveloped in Greenery with a Subtle Outdoor Hearth
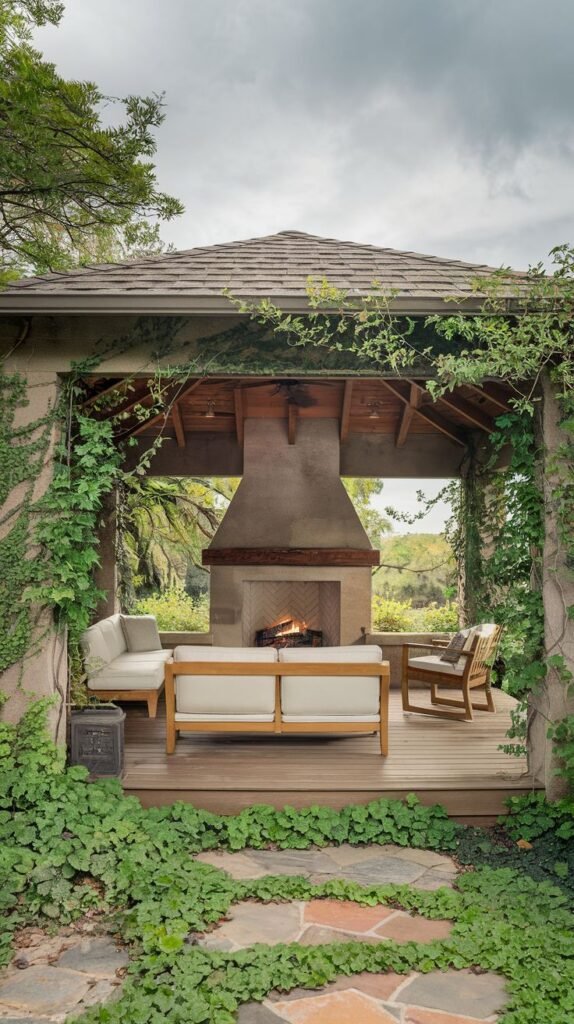
Build a cozy, enclosed gazebo structure with a shingled roof, providing a sense of seclusion. Encourage heavy coverage of the supporting columns and base with dense ivy and vines. Utilize wood decking for a warm and comfortable flooring surface. Install a clean, smooth stucco fireplace as the anchor for the seating arrangement. Arrange a small, cushioned sofa and complementary chair facing the fire, maximizing intimacy in this lush, covered space.
21. A Rustic Loggia Patio Highlighted by a Broad Brick Archway and an Earth-Toned Chimney
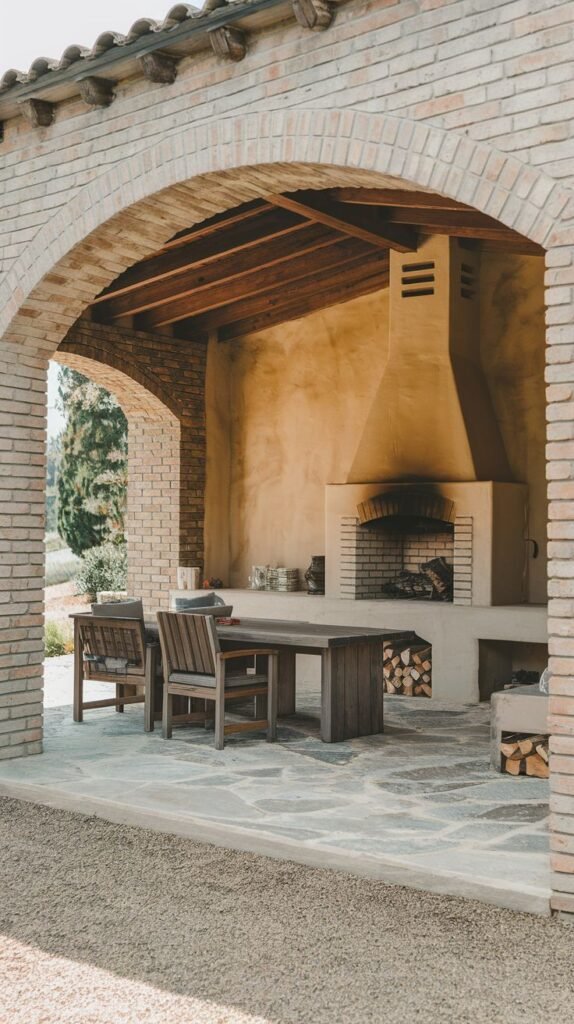
Construct a sheltered space defined by prominent brick arches, suggesting a rustic Italian or Tuscan style. Build a large, imposing fireplace combining smooth, earth-toned stucco with classic red brick details around the firebox. Notice the built-in niche for storing firewood directly beside the hearth. Furnish the area with a dark, heavy wooden dining table and chairs. Use gravel outside the perimeter for a natural transition to the yard.
22. A Minimalist Covered Arbor Design Featuring a Tall, Modern Chimney and Woven Furnishings
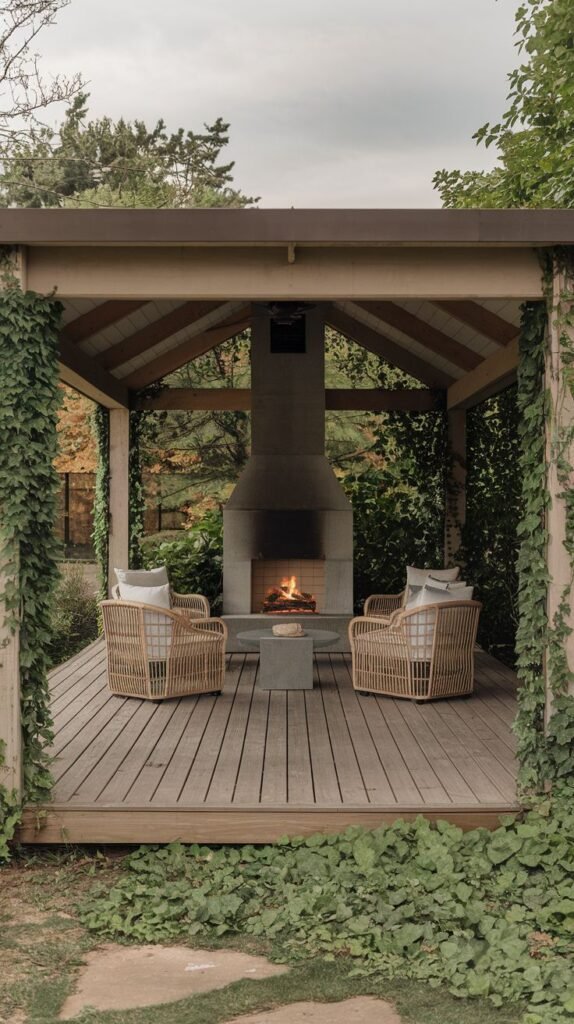
Design a straightforward covered arbor or pavilion structure using wooden posts and a simple roof, integrating the structure with surrounding trees and vines. Lay a wood deck floor for a soft, natural base. Install a contemporary, tall fireplace with a simple, smooth finish, minimizing visual clutter. Arrange comfortable, deep-seated woven wicker chairs with light cushions to create a cozy fireside retreat.
23. A Rustic Pavilion Structure Paired with Organic Stone Seating and Multifaceted Flagstone
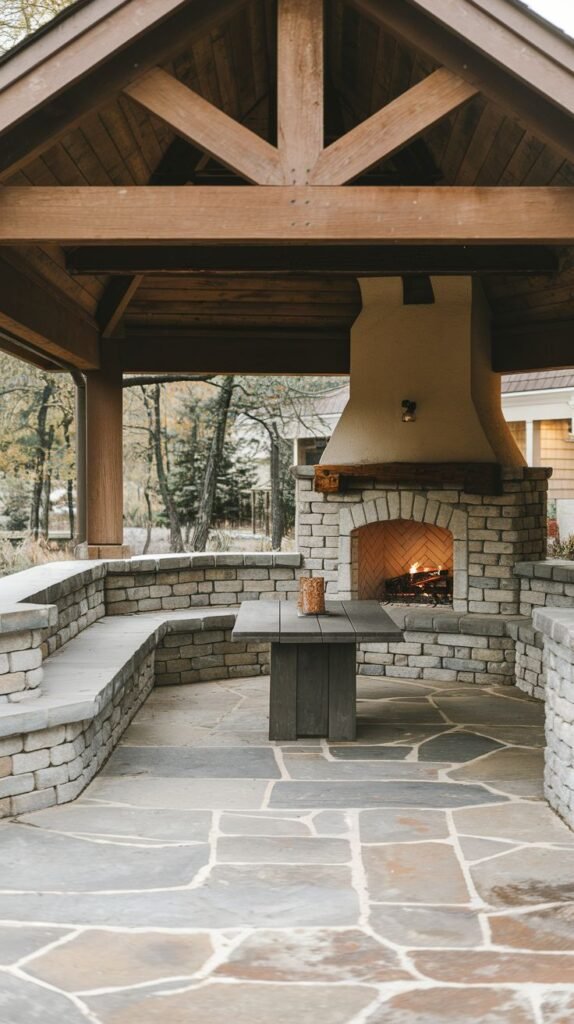
Feature the sturdy, exposed timber framing of the pavilion ceiling. Construct sweeping, curved benches using segmented stone blocks, defining a social circle around a central table. Build the fireplace combining light stone blocks at the base with a smooth, tapered stucco chimney hood. Notice the large, irregularly shaped flagstones used for the patio floor, offering varied blue and gray tones. Place a solid, dark wooden table in the center, accommodating the curve of the benches.
24. A Naturalistic Covered Patio Featuring a Wide Arch and an Earthy, Round Dining Table
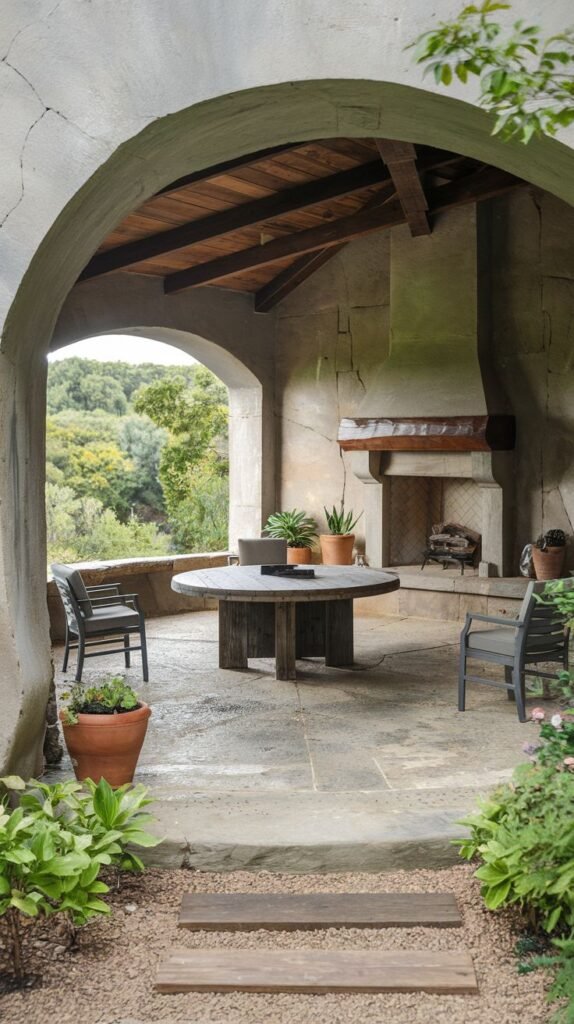
Design a sheltered space characterized by a sweeping archway entrance and textured, earthy walls. Observe the detailed wood plank ceiling treatment within the covered area. Build the fireplace using rough materials, complemented by a substantial wooden mantelpiece. Center a large, rustic, round wooden table, inviting casual gatherings. Place simple, dark metal chairs around the table and accent the entry with potted plants and low ground cover.
25. An Elevated Timber Structure Featuring a Long, Integrated Stone Hearth and Expansive Decking
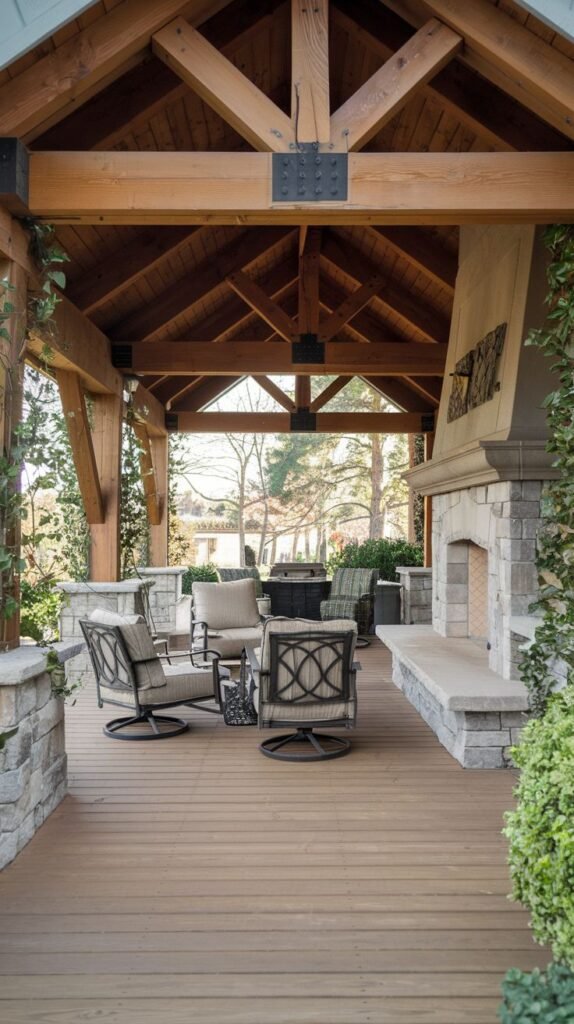
Highlight the architectural design with exposed, dark timber framing and metal connections under a high gable roof. Install a smooth wood deck floor to create a comfortable, elevated surface. Construct the fireplace with a stone base and a smooth stucco upper chimney, ensuring the hearth extends significantly to the side, potentially acting as extra seating or a display surface. Define the seating area with matching outdoor swivel chairs arranged conversationally near the hearth.
26. A Covered Outdoor Lounge on a Raised Terrace with Views of Rolling Landscape
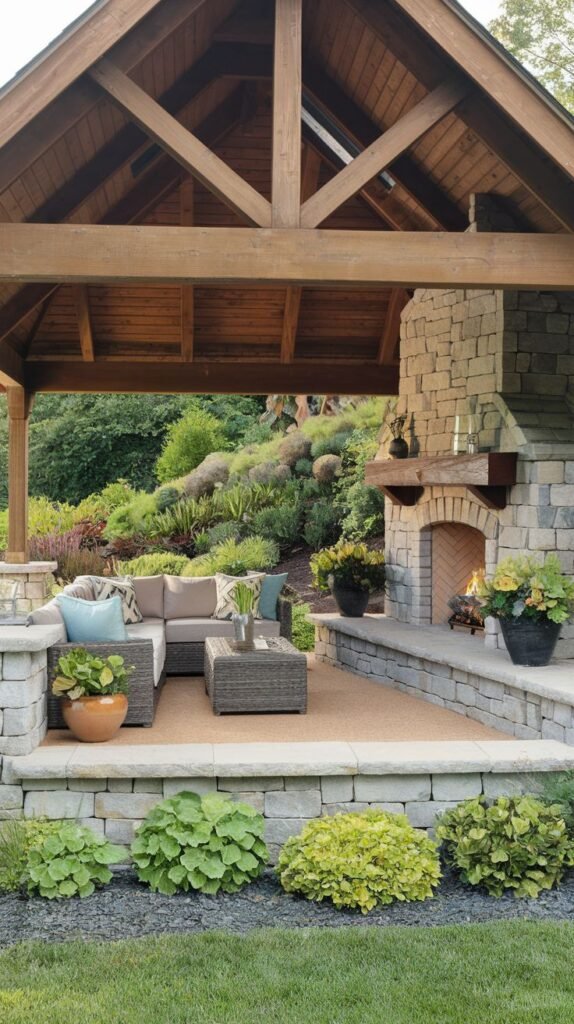
Position the covered patio on a raised stone platform or terrace, utilizing stacked stone retaining walls to define the space and manage elevation changes. Construct the pavilion roof using exposed timber framing. Build a traditional stone fireplace, incorporating a wood mantel and a stepped hearth that integrates seamlessly with the surrounding stone walls. Furnish the area with a sectional sofa set made of woven material, placing it on an outdoor rug for warmth and texture.
27. An Elevated Rustic Pavilion Maximizing Views with a Prominent Central Brick and Stone Hearth
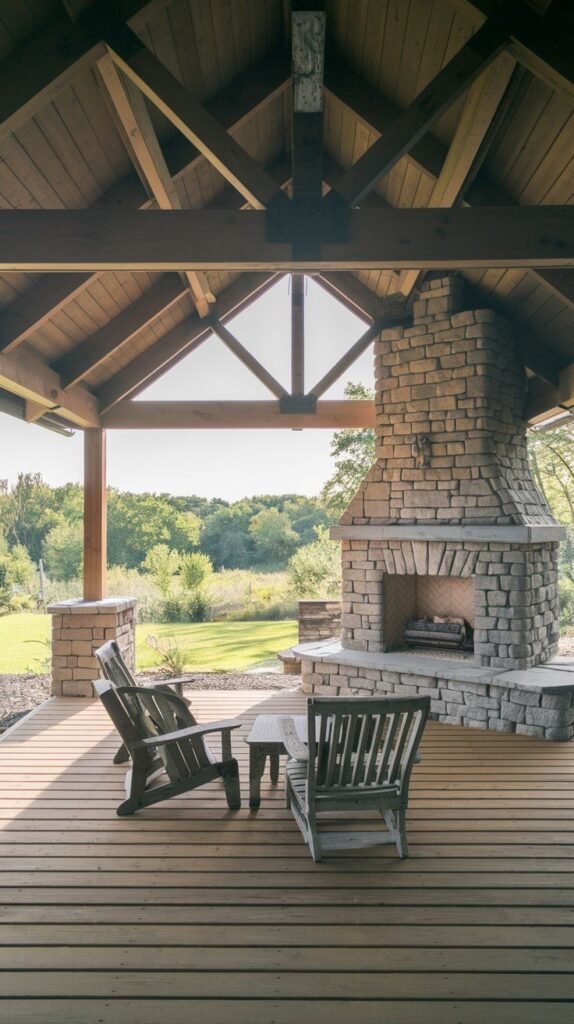
Design a grand pavilion structure emphasizing the heavy, exposed wood beams and peaked ceiling structure. Use natural stone blocks to construct a towering fireplace that acts as a strong vertical element in the space. Lay wood plank decking across the floor for a rich, warm tone. Place two simple, comfortable wooden chairs and a small side table facing the open landscape, perfect for enjoying quiet afternoons.
28. A Seamless Patio Extension Featuring a Built-in Fireplace and a Nearby Dedicated Fire Bowl
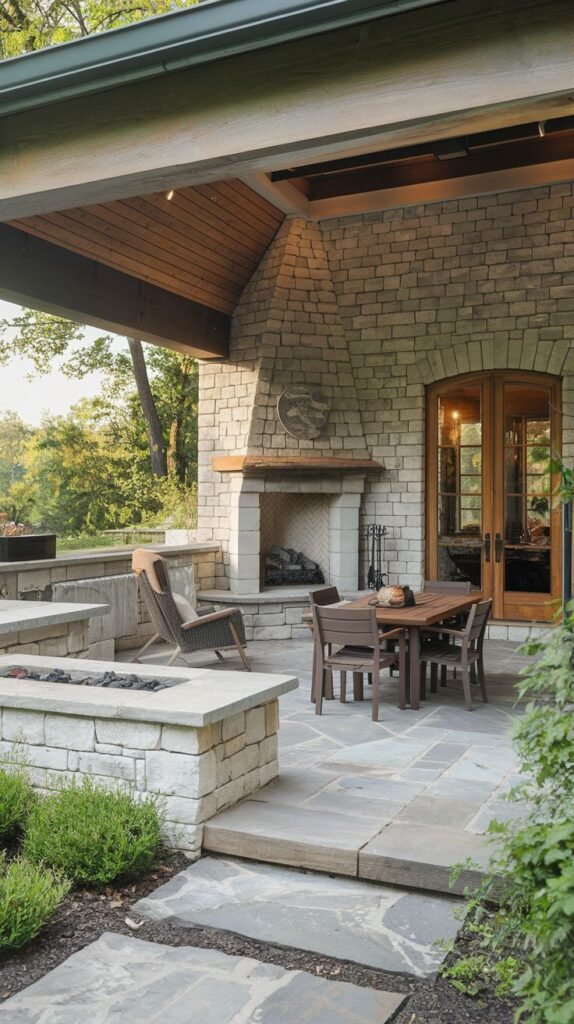
Ensure the covered patio feels like a natural extension of the home by matching the exterior stone facade of the house with the fireplace chimney construction. Lay large, irregular slate or flagstone pavers in deep, muted tones for the flooring. Position a comfortable outdoor dining set near the hearth. Note the clever incorporation of an adjacent, lower stone wall that contains a separate modern fire pit or fire bowl, adding a second heat source and gathering point.
29. A Bright, Contemporary Pavilion Showcasing White Stacked Stone and Organized Display Niches
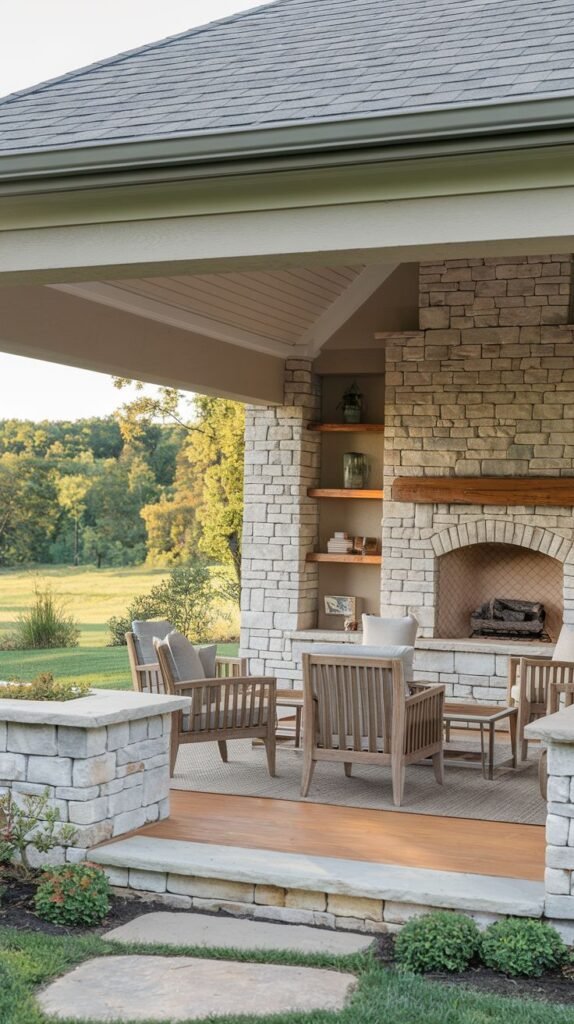
Construct the pavilion using light, stacked stone for the pillars and the fireplace structure, achieving a bright and modern look. Contrast the stone with warm wooden decking for the floor surface. Design the fireplace with a soft, rounded arch over the firebox, capped by a rustic wooden mantel. Incorporate built-in wooden shelves on the sides of the chimney structure to hold decorative items. Arrange comfortable, light-toned wooden seating on an outdoor rug, creating a defined lounge area.
30. A Gabled Pavilion Combining Rustic Stucco and Expansive Natural Stone Flooring
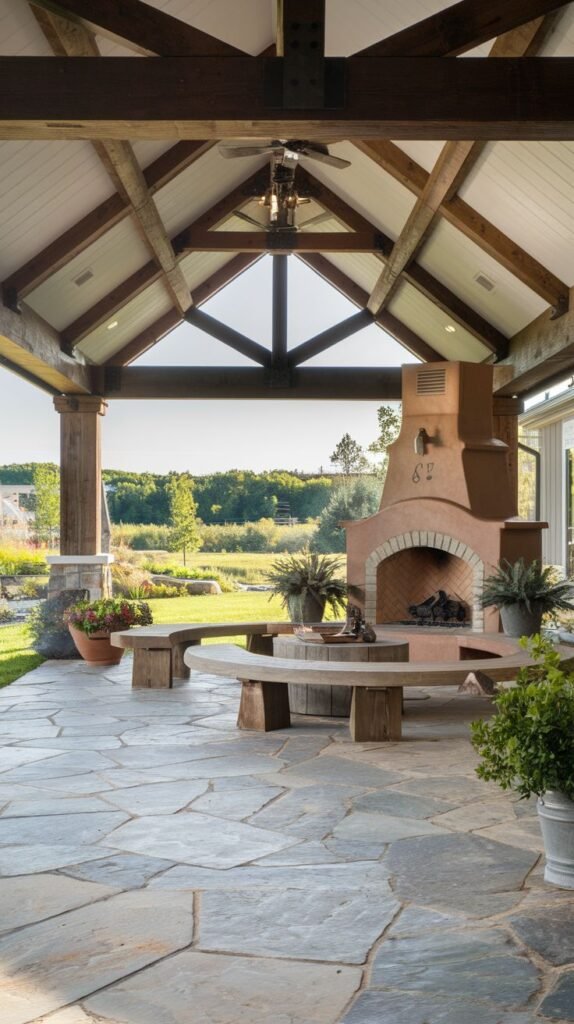
Emphasize the towering terracotta-colored fireplace chimney, featuring decorative brick arches and a prominent hood. Build substantial, curved stone benches surrounding the central area to maximize seating capacity. Lay large, irregular flagstone pavers that provide a durable, natural base for the room. Ensure the exposed wood beams and white ceiling panels create a bright, airy contrast with the earthy fireplace tones.
31. A Secluded Outdoor Shelter Nestled in Nature with Tiered Stone Steps
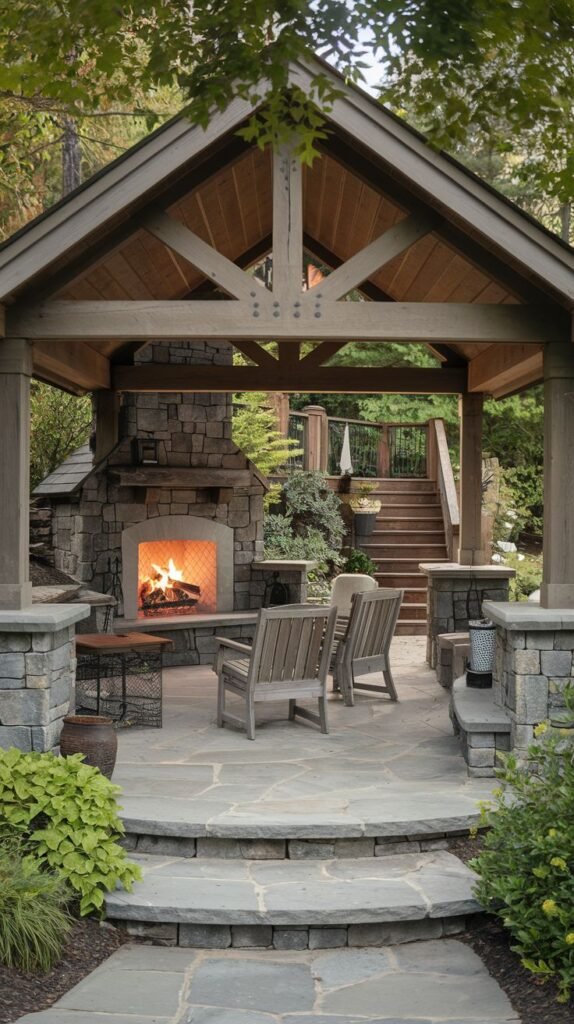
Frame the structure using robust wooden posts and a gabled roof, setting it deep within a wooded area. Construct the fireplace using stacked stone, featuring a modest hearth perfect for an intimate gathering. Define the entrance with broad, curved stone steps leading up to the main floor level. Arrange simple wooden chairs facing the fire. Note the accessibility provided by the exposed wooden staircase leading away from the rear of the pavilion.
32. A Transitional Covered Porch Integrating Light Stone and Classic Brick Arch Details
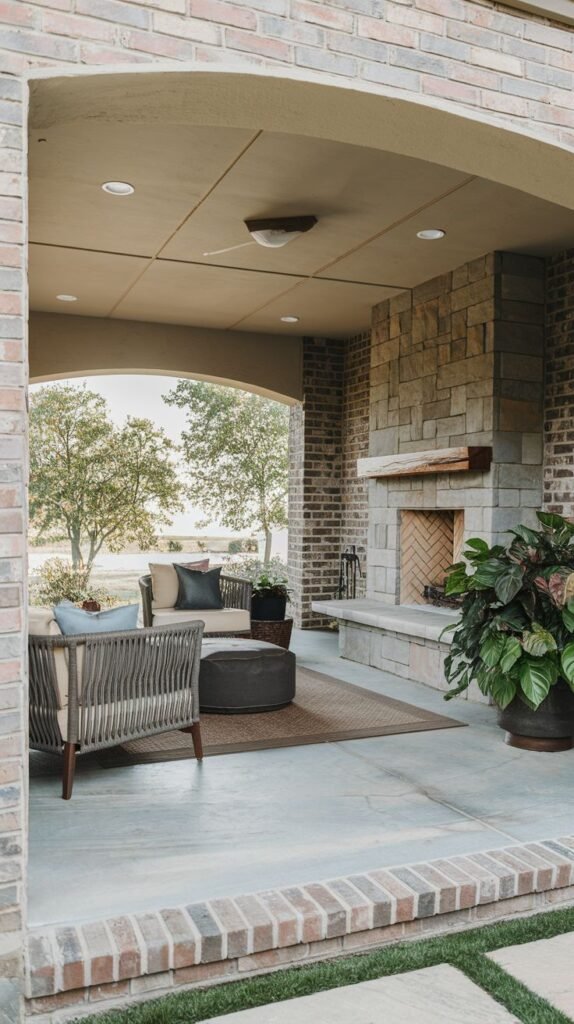
Construct a seamless transition area using wide brick arches and pillars, leading onto a concrete patio floor. Build the fireplace using rough-cut stone blocks, complemented by a herringbone pattern inside the firebox. Install recessed ceiling lighting and a subtle ceiling fan for utility. Furnish the space with a modern, neutral-toned outdoor sectional and chairs, centering them on an area rug to warm the concrete surface.
33. A Multi-Level Patio Design Using Smooth Concrete and Earthy Stucco Finishes
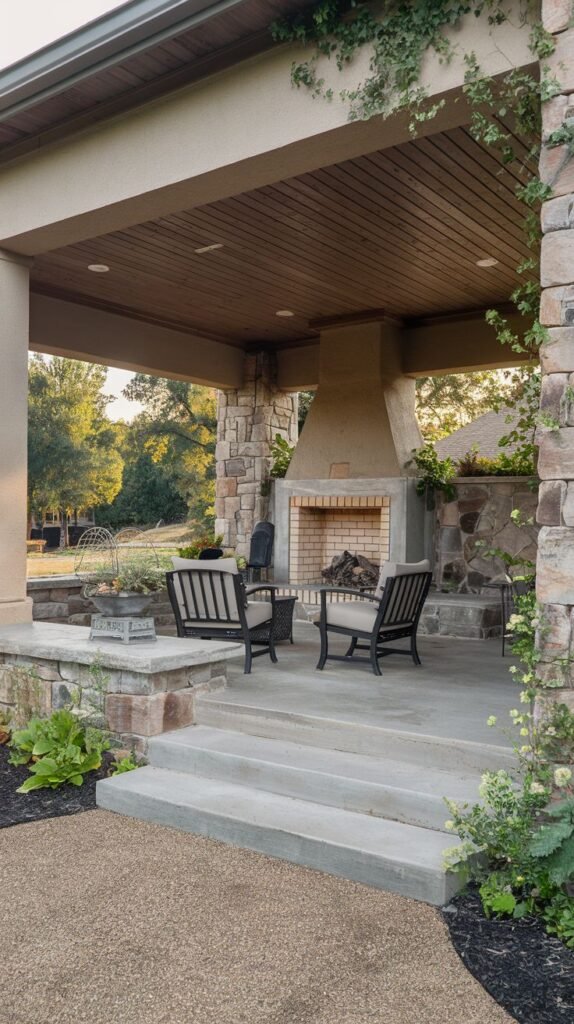
Create a patio elevated slightly from the ground level, accessible by broad concrete steps. Construct the fireplace using a mix of materials: a stone base, a brick firebox opening, and a smooth, tapered stucco chimney hood. Clad the supporting columns in stone to blend with the natural surroundings. Furnish the small seating area with dark, modern armchairs and a low table, positioning them close to the warmth of the fireplace.
34. A Compact Covered Pavilion Designed Primarily for Dining Encircling a Stone Hearth
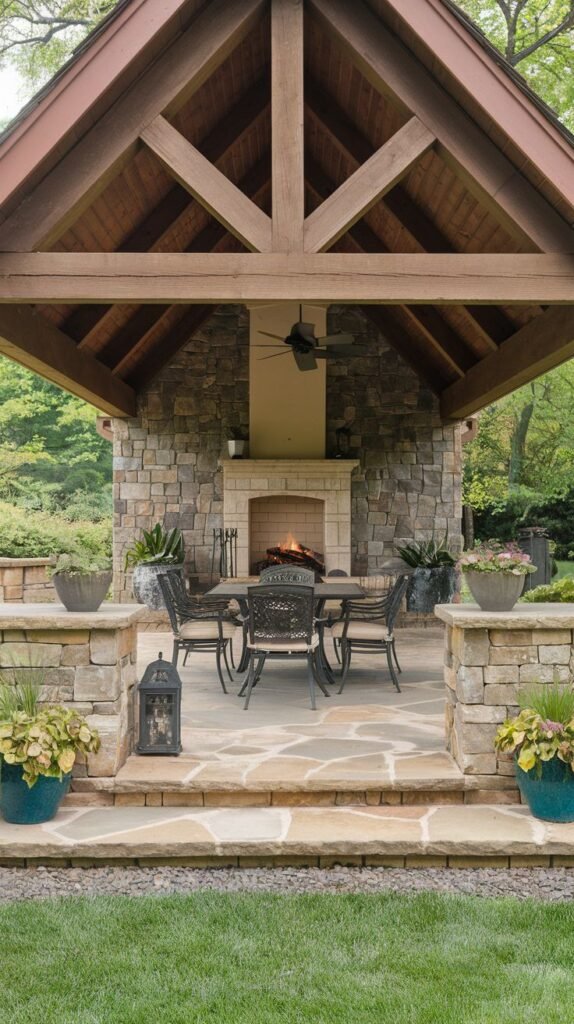
Design a sheltered dining area featuring a dramatic gabled roof supported by dark wood trusses. Build the rear wall entirely of natural stone blocks, providing a backdrop for the fireplace. Lay down irregular flagstone pavers for the flooring. Define the entrance using low stone walls that serve as planters and structural supports. Place a metal outdoor dining set in the center of the room. Frame the entry steps with large potted plants to soften the stone elements.
35. An Open-Sided Timber Structure Offering Panoramic Views Over a Clean Concrete Floor
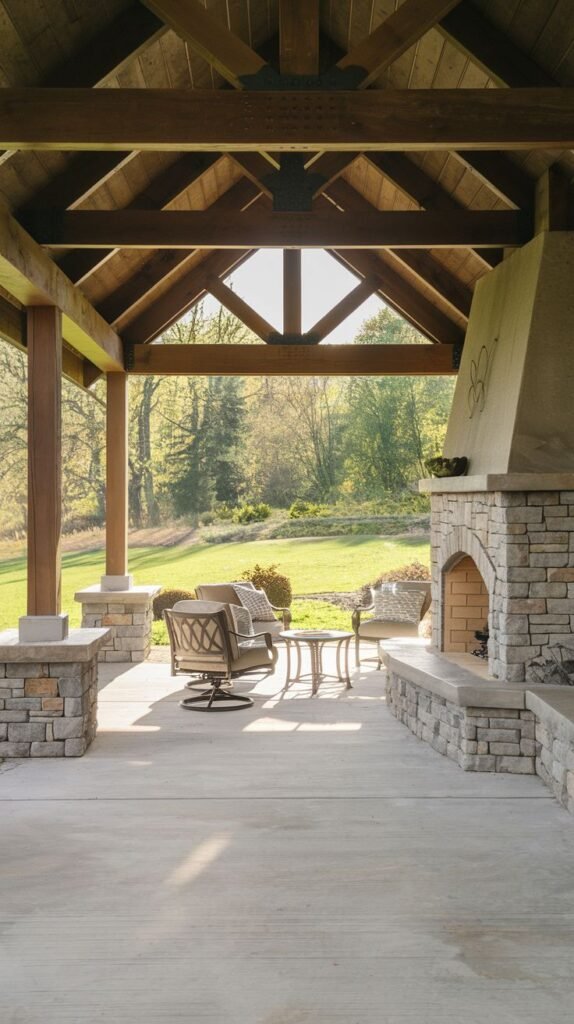
Construct an open-air structure using massive wood beams under a gabled roof. Utilize a large, uninterrupted concrete slab for the patio floor, offering a clean, expansive look. Build the fireplace with a stone base and a smooth stucco hood, paying attention to the significant stone hearth that extends outward for seating. Arrange minimal, comfortable lounge chairs to preserve the open feeling and maximize the view of the surrounding landscape.
36. A Cozy Brick Hearth Patio Offering Privacy via Perimeter Walls and a Wood Fence
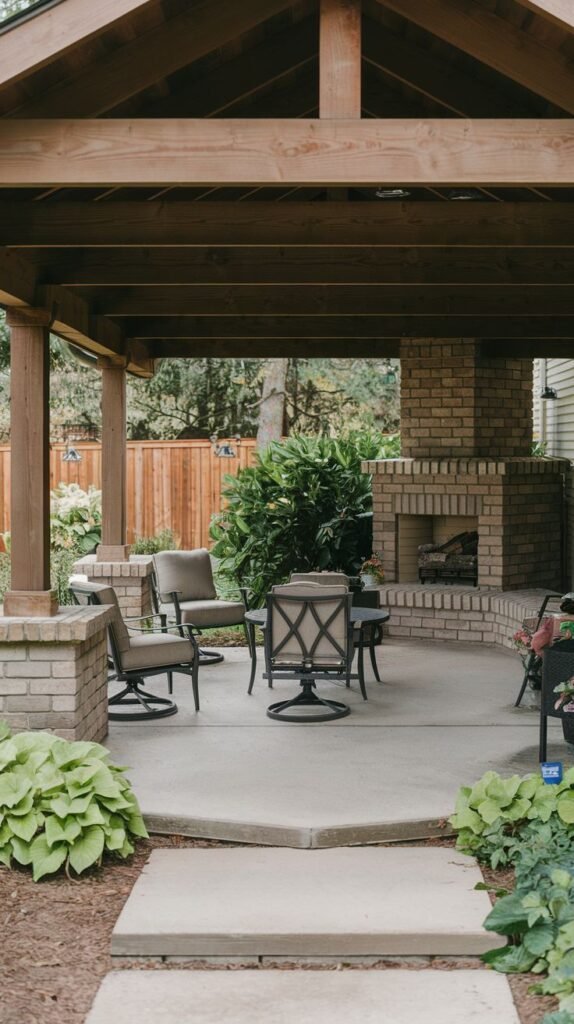
Design a modest covered patio using exposed wood ceiling beams. Construct a substantial fireplace entirely out of brick, creating a traditional and grounded feel. Utilize low brick knee walls to define the perimeter of the seating area. Lay a smooth concrete floor with a rounded transition edge. Furnish the space with comfortable seating, centering the arrangement for conversation. Use the surrounding wooden fence as a private backdrop.
37. A Vibrant, Plant-Filled Covered Porch Combining Warm Wood Ceilings and Traditional Brickwork
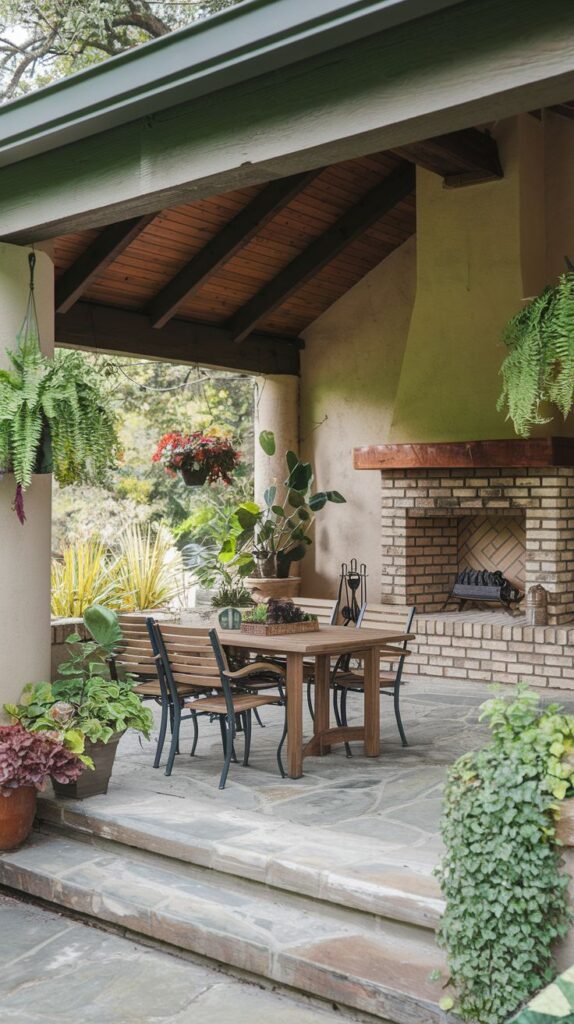
Define the area with a sloped wooden ceiling made of tongue-and-groove planks, enhancing warmth. Construct the fireplace using light-colored brick for the firebox, contrasted by a sweeping, smooth, earthy stucco chimney. Lay large, multi-toned flagstone slabs for the floor, complementing the natural elements. Introduce lush greenery through numerous potted plants and hanging baskets, emphasizing a connection to the outdoors. Place a functional wooden dining table and chairs near the hearth.
38. A Grand Gabled Pavilion Structure Set Against a Scenic Landscape Backdrop
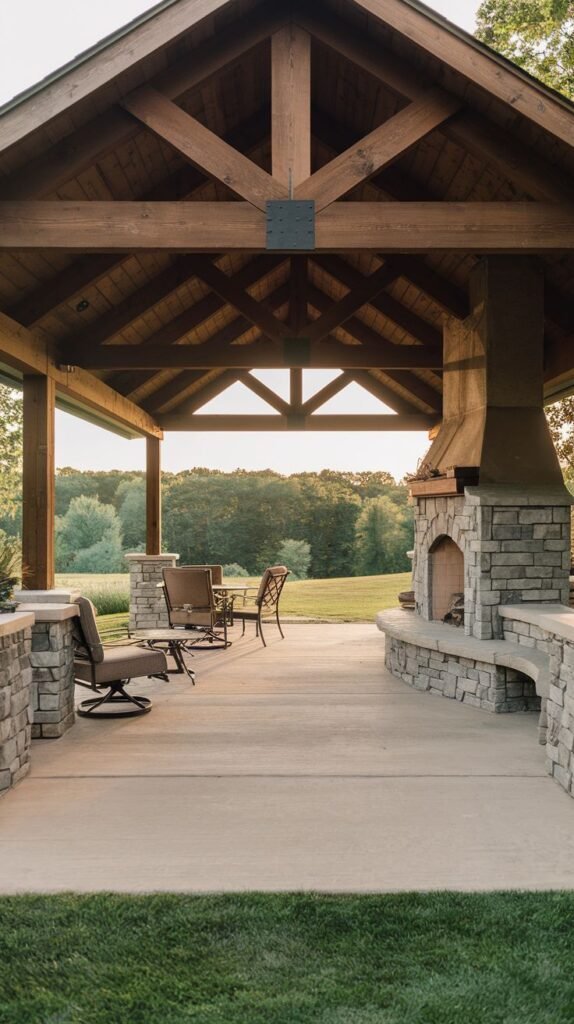
Construct an imposing covered space featuring massive exposed timber framing in the ceiling. Utilize low stone walls flanking the open sides to provide definition and seating opportunities. Build the fireplace using stone blocks below and a smooth, tapering stucco hood above, ensuring it anchors the far end of the patio. Maintain a simple, clean aesthetic with a large concrete slab floor. Arrange dark, cushioned seating to allow residents to fully appreciate the broad, scenic view.
39. A Comfortable Covered Area Featuring a Stone Hearth Housing a Freestanding Stove Insert
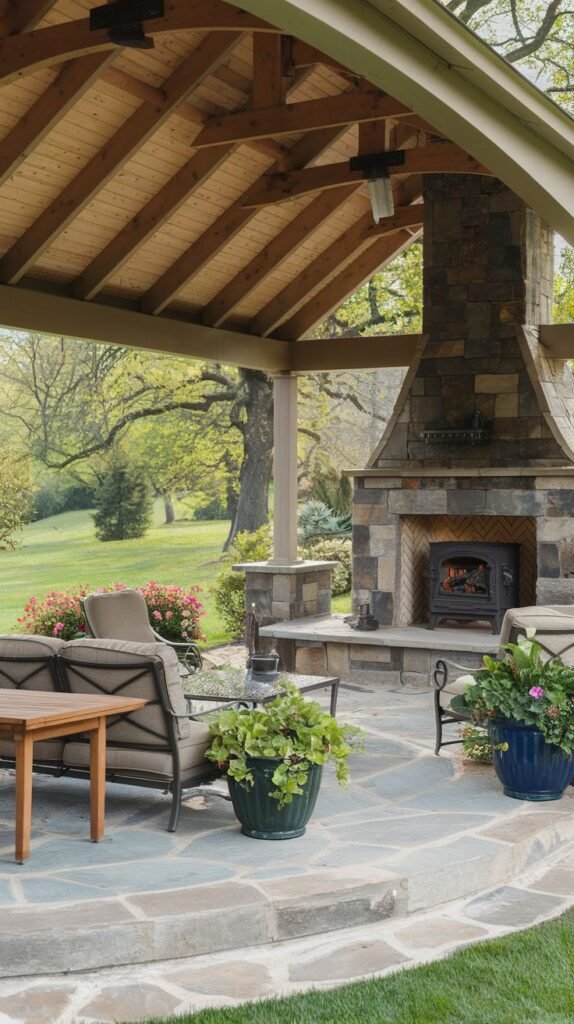
Build a structure featuring a sloped wood plank ceiling with exposed rafters. Center a substantial, rustic stone fireplace, but instead of an open hearth, integrate a black cast-iron wood-burning stove insert for efficient heating. Lay irregular, multi-colored flagstone pavers for the flooring. Define the perimeter with gently curved stone steps. Arrange plush, cushioned lounge seating and a glass-top table near the fire for maximum comfort.
40. A Protected Hearth Space Defined by Brick Columns and Modern Geometric Ground Cover
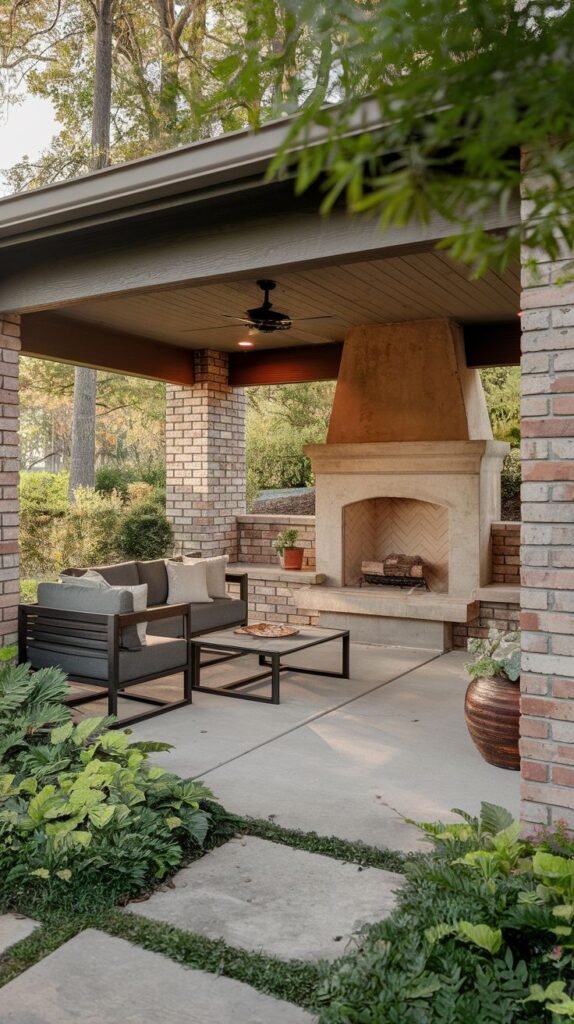
Create a covered area supported by robust brick columns. Construct the fireplace using contrasting materials: light brick forming a low base and firebox (with a herringbone pattern), topped by a sweeping, smooth stucco chimney hood. Install a ceiling fan for air circulation. Lay a simple concrete floor. Integrate modern landscaping by incorporating stepping stones surrounded by greenery that lead into the patio area. Furnish with dark, contemporary outdoor furniture.
41. A Streamlined Covered Patio Integrating a Stucco Fireplace and an Efficient Stove
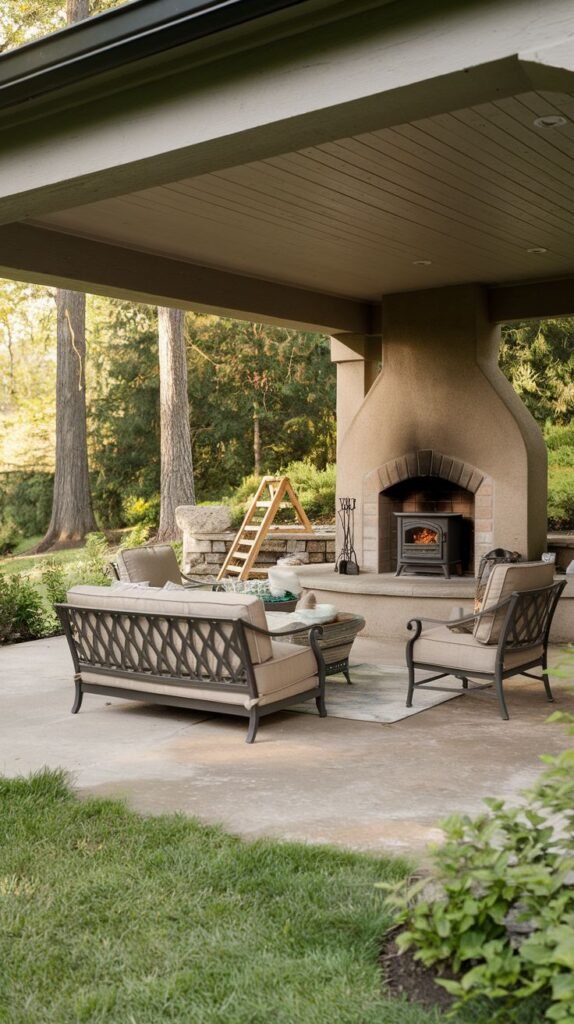
Design a straightforward covered patio structure with a flat ceiling for a clean, modern aesthetic. Build the fireplace with a smooth, tapered stucco chimney, featuring an arched opening lined with brick where a compact wood-burning stove is placed. Use a plain concrete slab for the floor. Furnish the space with elegant, neutral-cushioned seating that features dark, decorative wrought iron accents.
42. An Architecturally Defined Pavilion Accessed by a Formal Stone Pathway
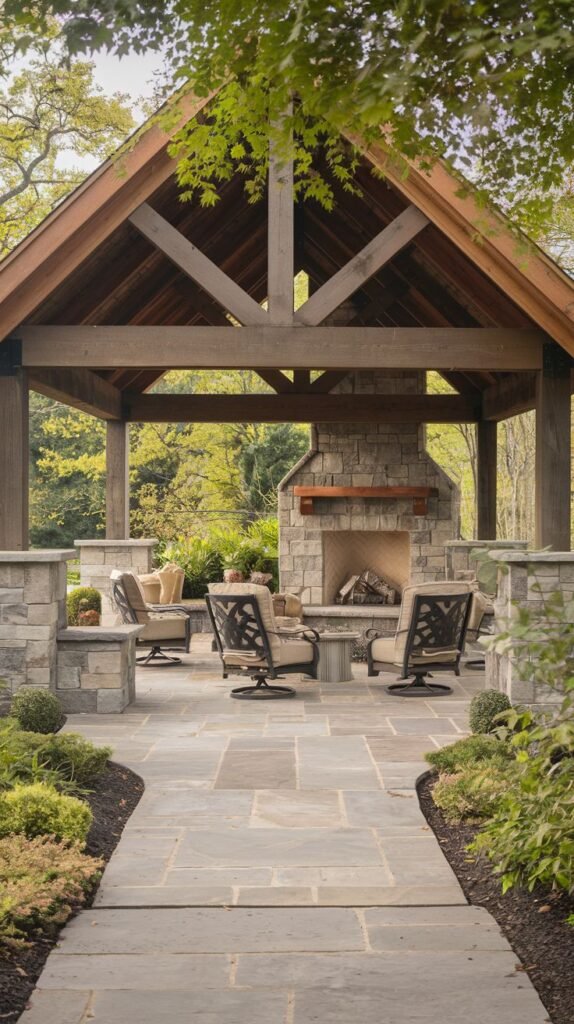
Construct a welcoming entrance defined by a formal pathway of large, square-cut flagstones leading directly to the covered area. Emphasize the structure of the pavilion with exposed, dark wooden beams and gabled trusses. Build the fireplace using stacked stone blocks, anchoring the seating arrangement. Utilize low stone columns and walls to enclose the perimeter slightly. Arrange comfortable lounge chairs around a small fire pit or low table.
43. A Contemporary Shelter Combining Wood Decking and Varied Stone Textures

Design the pavilion roof structure using lighter painted gable trim for a slightly modern farmhouse feel. Install durable composite decking for the floor surface. Construct the perimeter walls using light, dry-stacked stone veneer. Build the fireplace with a stone base and a prominent chimney stack using exposed, reddish brick. Furnish the space with wooden frame seating and neutral cushions, creating a refined look.
44. A Charming Elevated Gazebo Structure Encompassed by Protective Railings

Construct a multi-sided gazebo structure on an elevated wooden deck. Ensure the perimeter includes a secure wooden railing for safety and definition. Center the structure around a stone fireplace, utilizing a warm wooden mantel. Place modular wicker or woven seating and a dining set within the covered area, maximizing the usable space.
45. A Heavy Timber Pavilion Overlooking a Vast Field, Defined by Rich Flagstone Paving
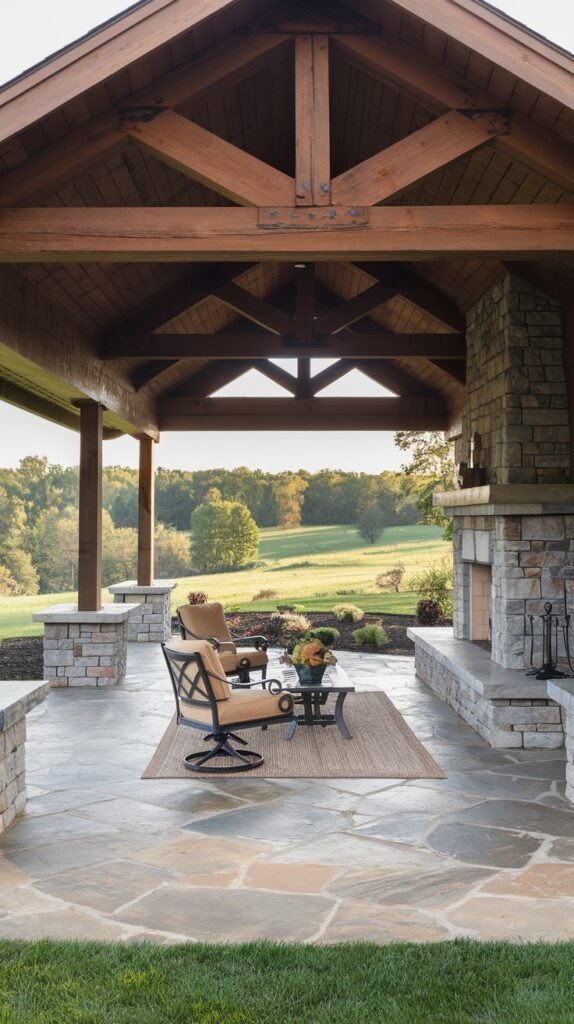
Construct the pavilion using rugged, heavy timber beams for a rustic, sturdy feel. Lay down extensive, multi-colored and irregularly shaped flagstone pavers across the entire patio surface. Build a striking stone fireplace featuring a deep hearth extension that provides extra seating. Keep the furnishing simple with dark swivel chairs and a low table, allowing the focus to remain on the vast, beautiful landscape visible beyond the low stone walls.
46. A Tiered Covered Patio Creating Distinct Levels Defined by Slate Steps and Dining Space
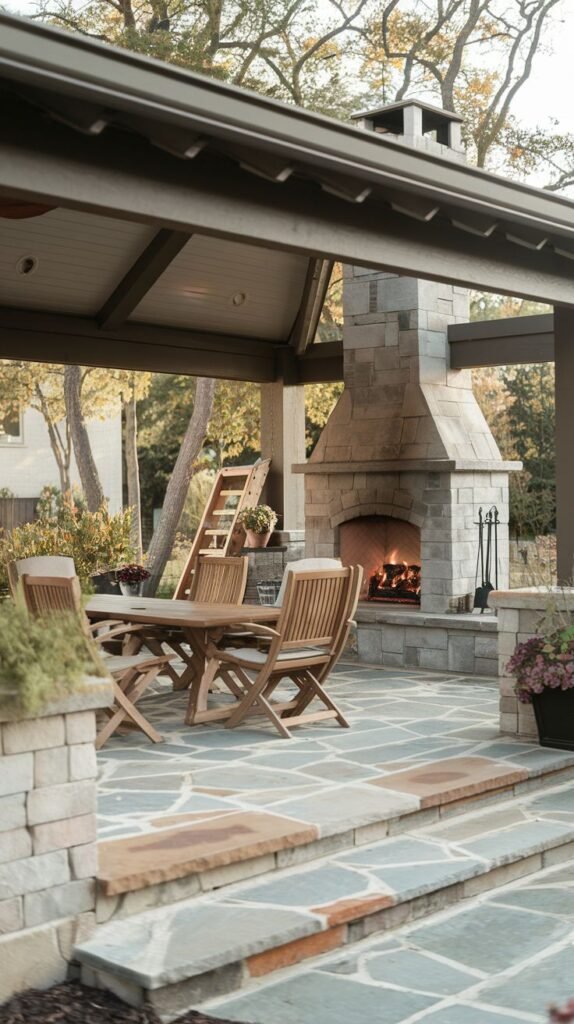
Design a patio space that incorporates multiple levels, defined by broad steps made of contrasting stone slabs and low retaining walls. Build a substantial stone fireplace and chimney stack as the anchor point of the covered area. Lay irregular, dark flagstone pavers for the main patio surface. Position a wooden dining table and matching folding chairs in the covered space for outdoor meals. Note the portable wooden ladder resting against the chimney, potentially for maintenance or decoration.
47. A Contemporary Covered Patio Characterized by Wide Deck Boards and a Full Stone Wall
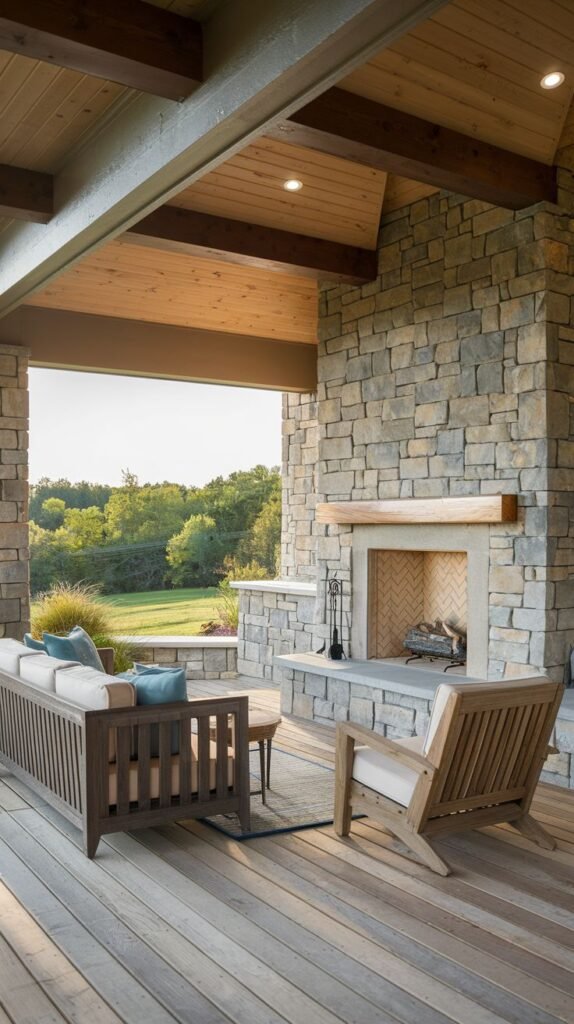
Utilize wide, multi-toned wooden planks for the deck flooring, providing a rich base. Build a fireplace structure that spans almost the entire wall height and width using clean, light-colored stone veneer. Integrate a simple wood mantelpiece above the herringbone-patterned firebox. Furnish the area with modern, slatted wooden lounge furniture and light cushions. Ensure lighting is subtle, using recessed spotlights in the exposed wood ceiling.
48. A Grand Gabled Pavilion Focused on Architectural Trusses and Scenic Overlook Views
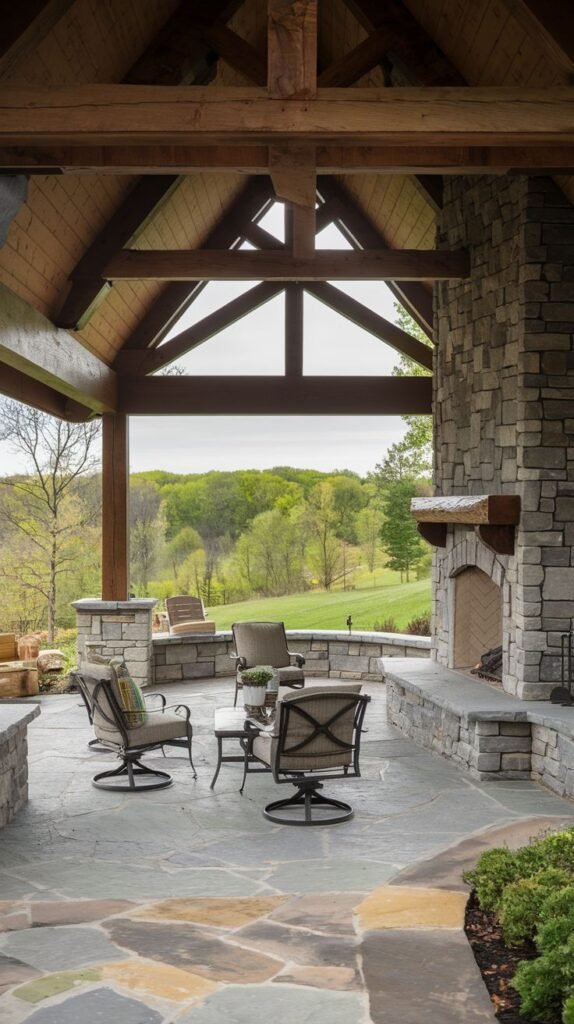
Feature the impressive, high timber truss system supporting the gabled roof, drawing attention upward. Construct the fireplace using stacked stone and a long hearth extending along the side wall. Lay irregular, multi-toned flagstone covering the spacious floor. Arrange swiveling lounge chairs to maximize the expansive, elevated view of the distant hillside.
49. A Garden Pavilion Featuring Light Brickwork and a Living Floor Treatment
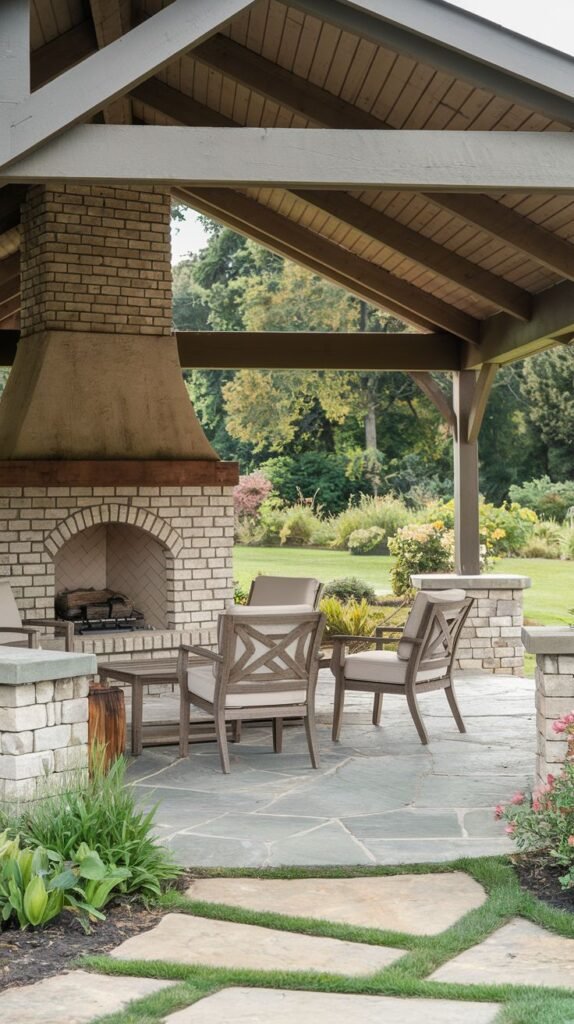
Design a covered area supported by stone pillars and low white brick knee walls. Build the fireplace using light-colored brick for the firebox and a contrasting smooth stucco hood. Use flagstone pavers for the floor but purposefully leave wide joints filled with grass or low ground cover, connecting the patio directly to the lawn. Furnish the space with comfortable wooden lounge chairs and neutral cushions.
50. A Traditional Covered Patio Emphasizing Heavy Timberwork and Large Format Pavers
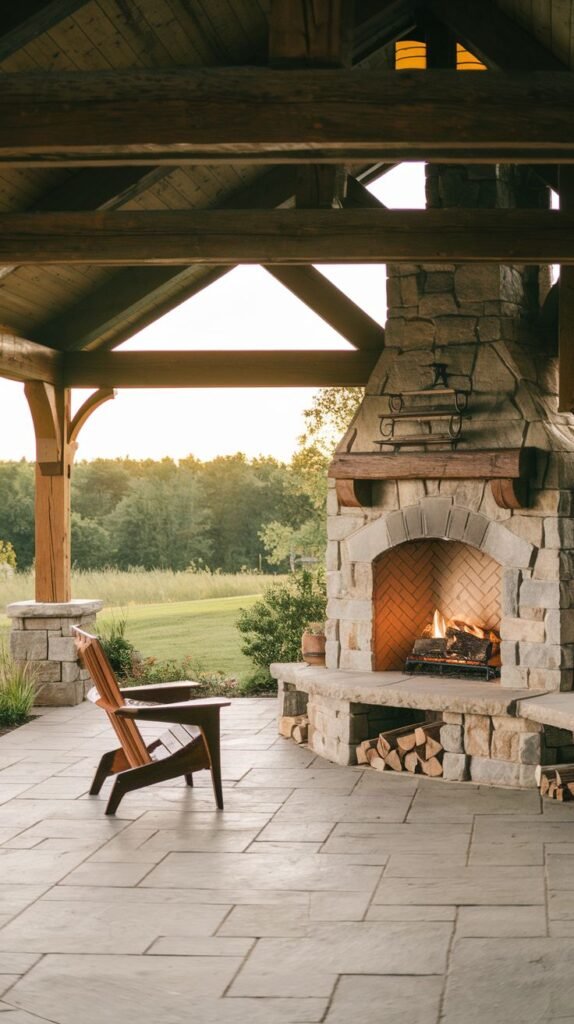
Construct a substantial covered patio featuring dark, heavy timber beams and rafters in the ceiling structure. Build a commanding stone fireplace with an arched firebox lined with brick. Note the convenient, open niches beneath the hearth designed for firewood storage. Lay large, rectangular, dark-toned pavers or slate slabs across the patio floor for a uniform, rugged appearance. Place simple wooden seating, like an Adirondack chair, to enjoy the warmth of the fire.
51. A Scenic Mountain Retreat Pavilion with Integrated Bench Seating Facing the Hearth
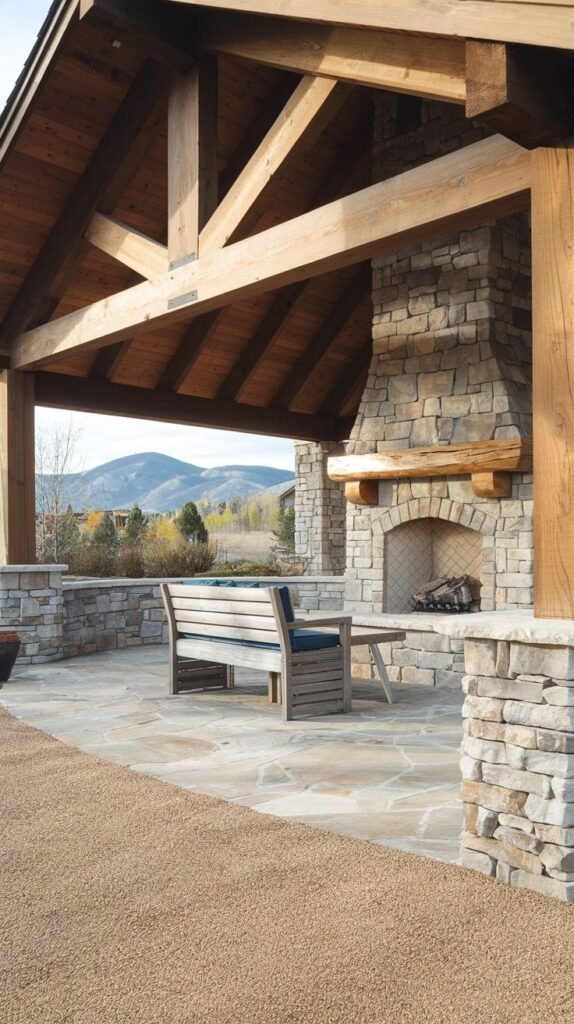
Position the pavilion to maximize the dramatic mountain backdrop. Define the edges with low stone walls and columns. Build the fireplace using stacked stone, incorporating a rustic wood mantel. Install a comfortable, built-in wooden bench or sofa directly facing the fire, maximizing warmth and intimacy. Use irregular flagstone pavers for the flooring and define the entrance with a light gravel transition.
52. A Rounded Covered Patio Design Anchored by a Cylindrical Stone Hearth
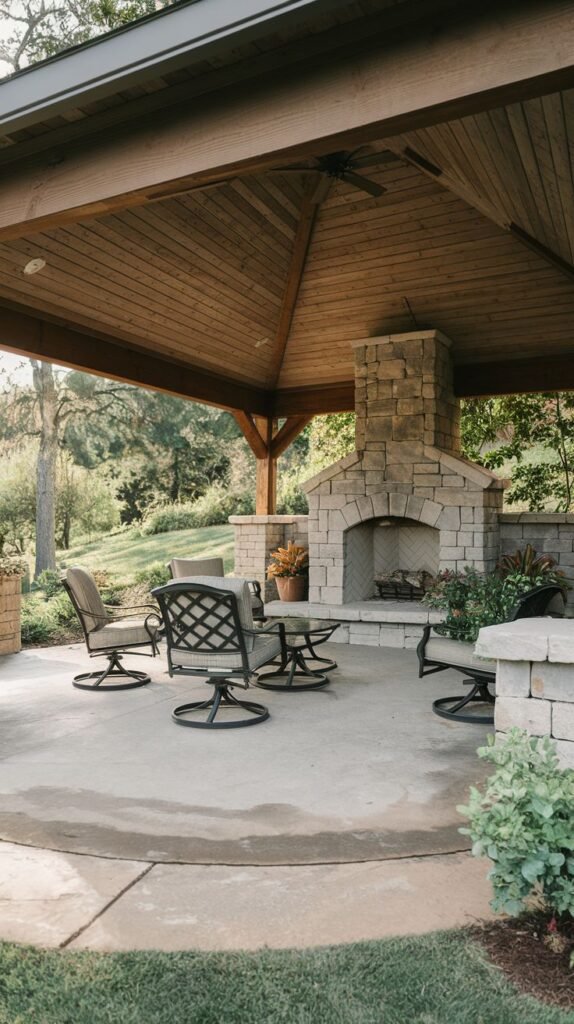
Design a covered space with a rounded or octagonal shape, featuring a warm wood plank ceiling. Center the structure around a tall, prominent stone fireplace. Define the floor with a smooth concrete slab, paying attention to the precise circular edge detail. Arrange comfortable, swiveling outdoor chairs to easily pivot between conversation and enjoying the fire.
53. A Rustic Pavilion Approach Defined by a Curved Aggregated Walkway and Wood Trusses
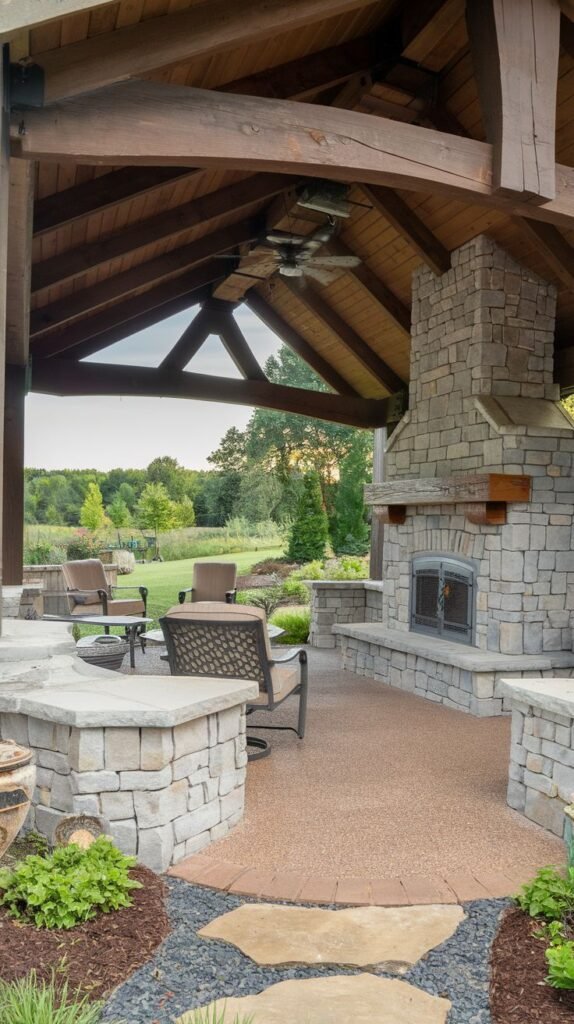
Highlight the architectural strength of the heavy timber roof structure and exposed beams. Construct low stone walls and pillars that partially enclose the seating area. Build the stone fireplace with a protective screen installed over the opening. Create an inviting entrance using a curved path defined by dark aggregate or gravel, which transitions into a warmer, aggregate-finished landing pad inside the covered structure.
54. A Relaxing Covered Lounge Utilizing Natural Woven Furniture on Irregular Flagstone
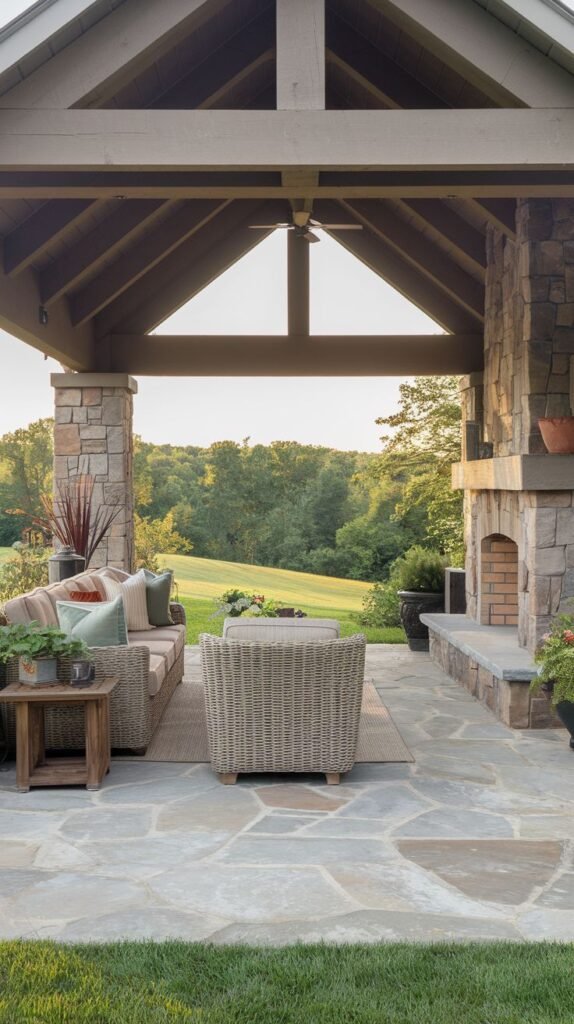
Design a covered patio with a simple gabled roof structure supported by stone-clad pillars. Build the fireplace using light, rough-cut stone blocks. Lay multi-toned, irregular flagstone pavers for the main floor surface. Place a large, neutral-colored natural fiber rug to delineate the seating area. Furnish the space with large, comfortable woven wicker seating in light tones.
55. An Expansive Covered Pavilion Optimized for Large-Group Outdoor Dining and Entertaining
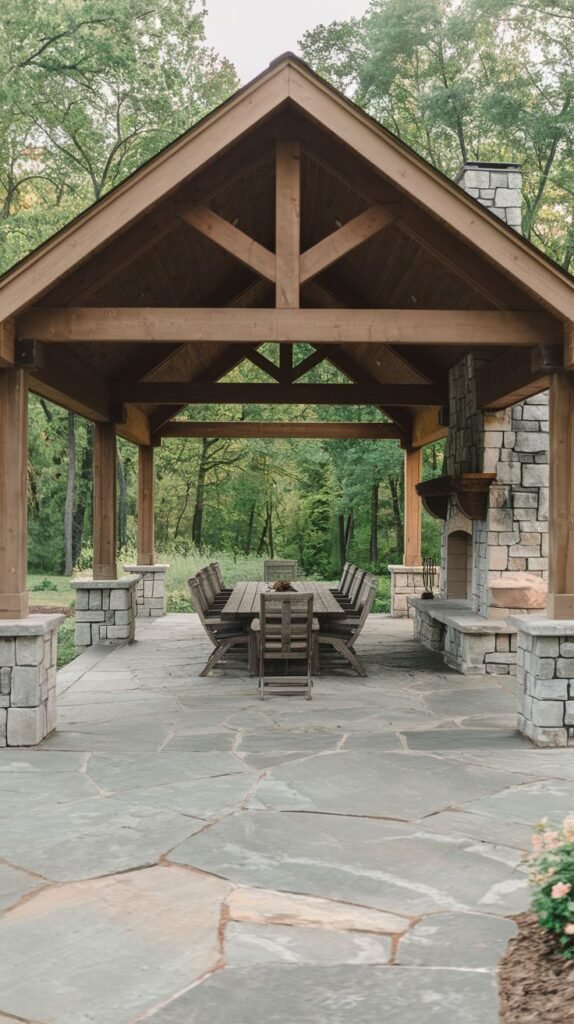
Construct an exceptionally large pavilion featuring high, exposed timber trusses and posts, designed to accommodate significant traffic. Lay an immense area of irregular, multi-hued flagstone pavers. Build the stone fireplace and accompanying low stone wall/bench to one side of the structure. Center a remarkably long wooden dining table with numerous chairs, making this space ideal for large family gatherings or parties.
56. A Vaulted Covered Space Defined by Brick Paver Flooring and Integrated Alcove Shelving
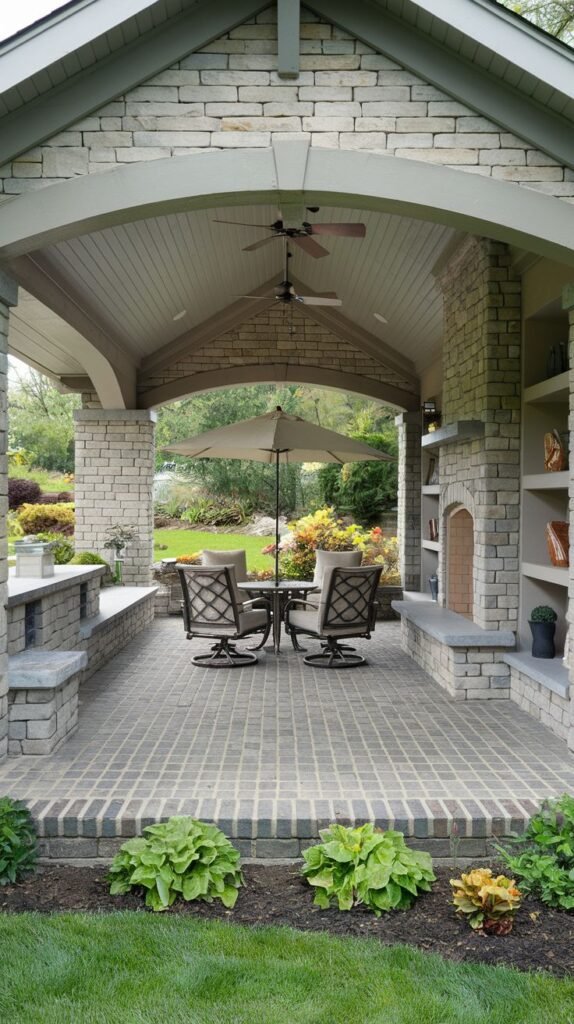
Construct a sheltered space utilizing a graceful, vaulted ceiling design. Lay an eye-catching floor pattern using dark brick pavers, such as a running bond pattern, across the entire area. Build the stone fireplace and flanking walls, ensuring deep, multi-tiered shelves are recessed on the side for decoration or storage. Place a small, round dining table with a center umbrella for optional shade during daytime use.
57. A Rustic-Modern Pavilion Combining Natural Stone and Structured Landscaping Elements
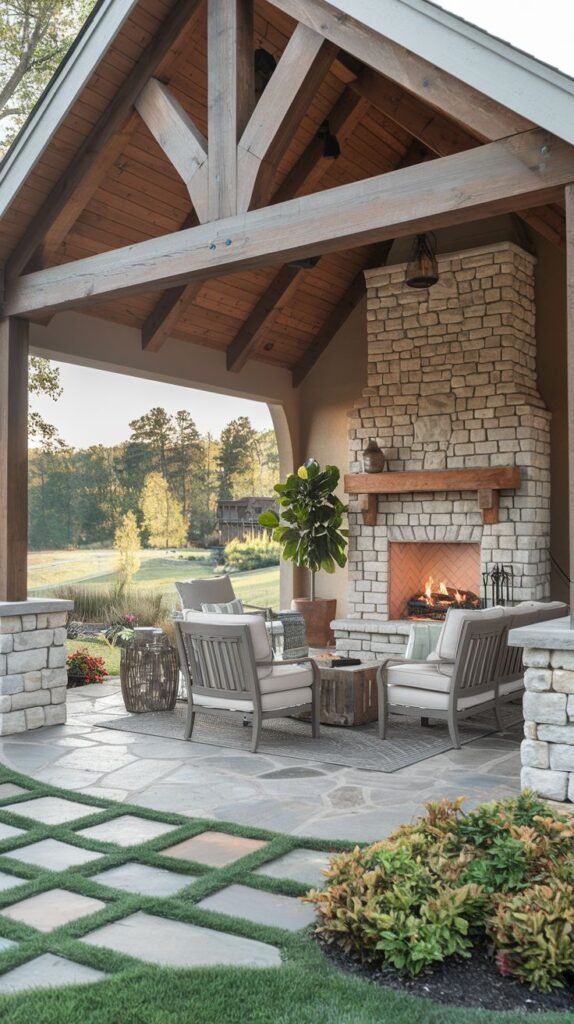
Design a pavilion featuring substantial exposed timber trusses and a wood plank ceiling. Build the prominent fireplace using light stacked stone, featuring a herringbone brick firebox and a substantial wooden mantel. Furnish the area with comfortable, light-toned wooden seating arranged on an outdoor rug. Integrate striking modern landscaping by incorporating square/diamond-shaped flagstone pavers separated by grass joints leading up to the main patio area, offering strong visual contrast.
