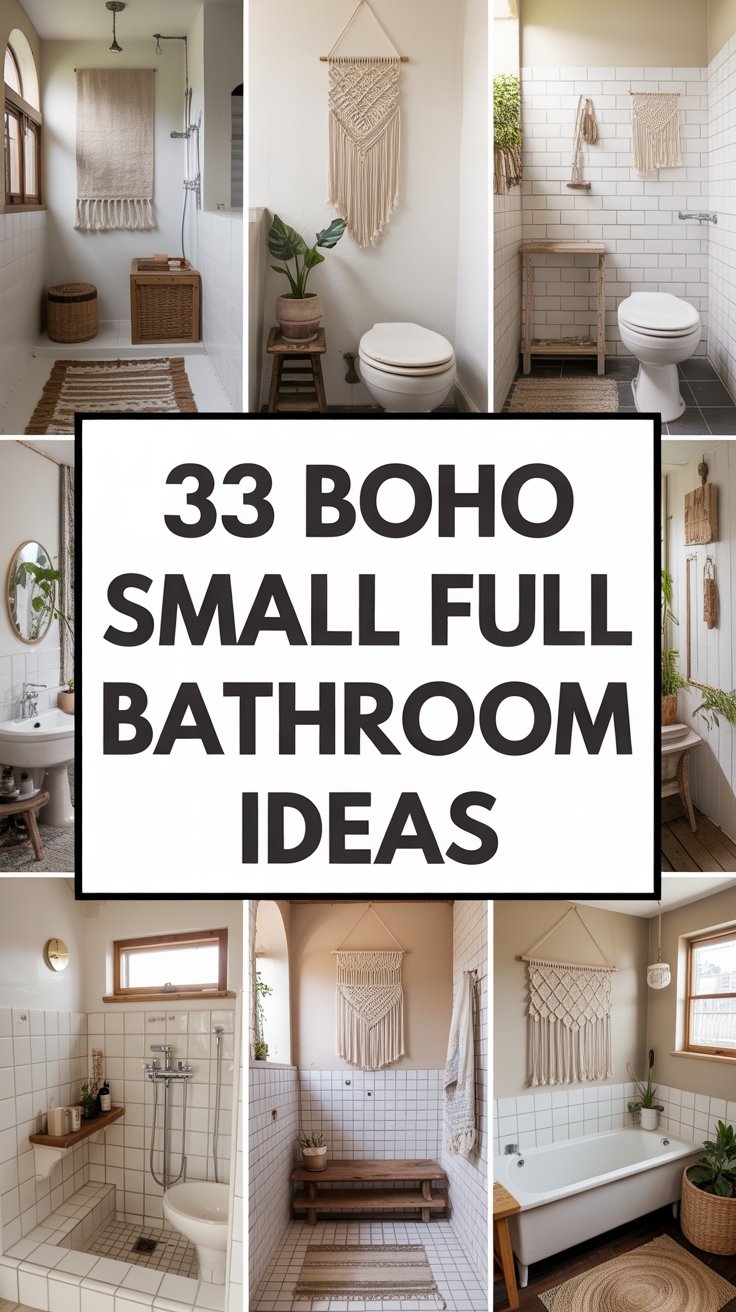33 Boho Small Full Bathroom Ideas for a Sophisticated Space
A small bathroom can feel both stylish and comfortable when designed with a touch of bohemian character. Boho-inspired full bathrooms embrace natural textures, earthy colors, and layered décor elements to create a space that feels personal and relaxed rather than overly structured. In compact layouts, this style can be especially effective—mixing organic materials, soft lighting, and carefully chosen accents to add visual depth without clutter.
The following collection of 33 Boho Small Full Bathroom Ideas highlights ways to balance warmth, texture, and function. From soothing neutral palettes with hanging greenery to moody tones paired with rustic wood details, these ideas show how to transform a limited space into a refined, free-spirited retreat. Whether your goal is a spa-like environment or a cozy, vintage-inspired hideaway, each design demonstrates how bohemian style can elevate even the smallest bathrooms into sophisticated, inviting spaces.
1. Neutral Tones with Hanging Greenery and Woven Accents
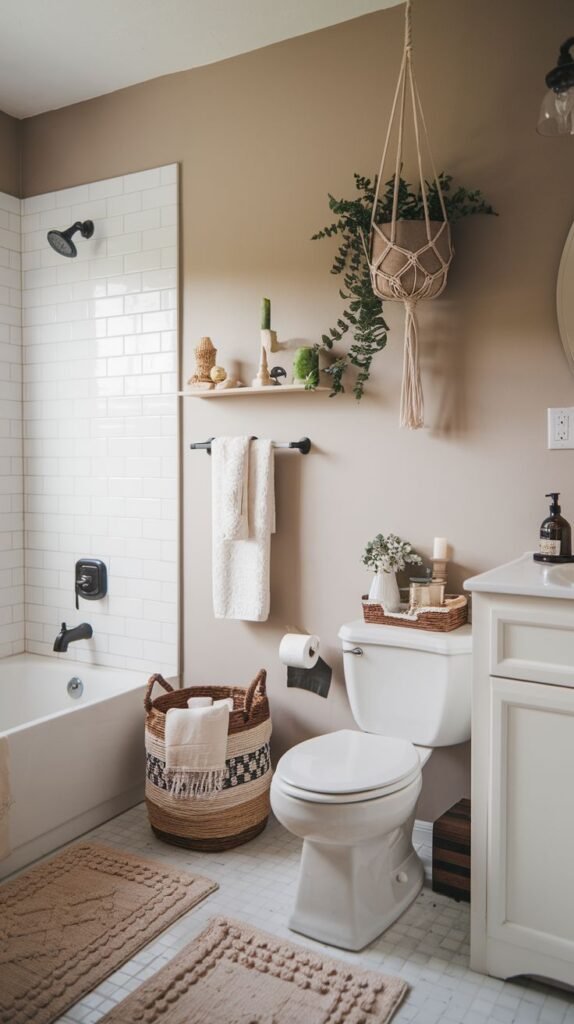
Create a soothing, earthy environment using neutral paint colors, such as a soft taupe or tan, on the walls. Contrast this warmth with classic white subway tile in the tub area. Incorporate natural textures by hanging a thriving green plant in a macrame holder near the toilet area. For essential storage and visual interest, choose a large, two-toned woven basket to store towels or laundry next to the toilet. Lay down textured, patterned bath mats in matching neutral shades to enhance the comfortable, layered feeling underfoot.
2. Incorporating Soft Sage Walls with Mixed Metal Fixtures
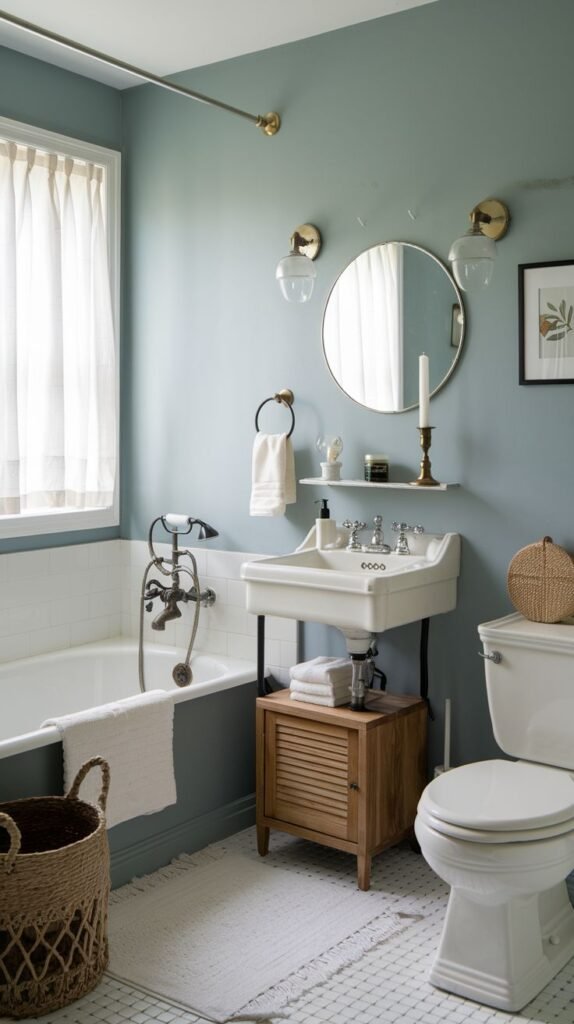
Achieve a calm, sophisticated look by painting the walls a dusty blue-green or soft sage color. Utilize brass hardware, such as wall sconces and towel rings, to introduce a vintage, eclectic elegance. Opt for a traditional white pedestal sink supported by metal legs, and place a small wooden slatted cabinet directly beneath it for concealed storage. Hang a simple, round mirror with a thin brass frame to reflect light and make the space feel larger. Be sure to dress the window with airy, sheer white curtains to allow ample natural light while maintaining privacy.
3. Whitewashed Walls and Rustic Wooden Ceiling Beams
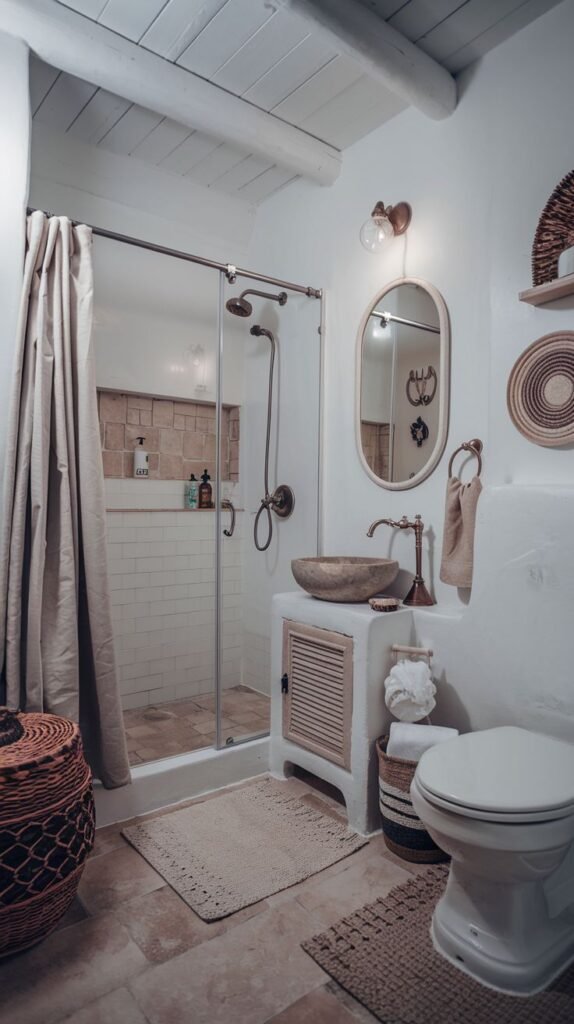
Embrace a Mediterranean or desert boho vibe by keeping the walls and fixtures whitewashed and textural. Highlight the shower area with light-colored, natural-toned subway tile and incorporate a dedicated tiled niche for products. Select a vanity topped with a natural stone or carved wood vessel sink to act as a grounded focal point. Add multiple layers of woven materials, such as a tall hamper and a shallow basket used for wall décor or shelf storage. Hang an oval mirror with a simple frame above the unique sink unit.
4. High-Contrast Black and White Fixtures with Natural Wood Storage
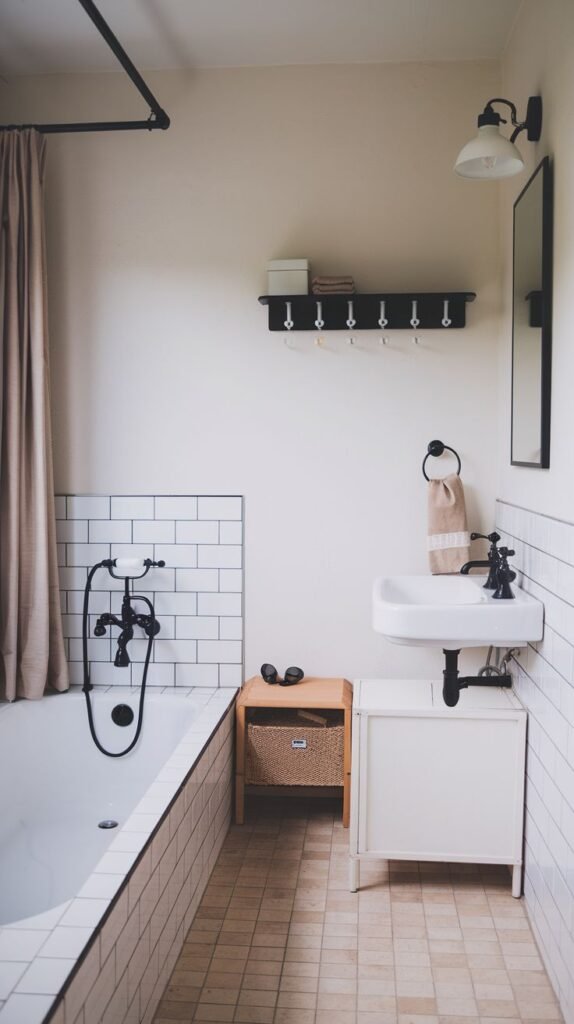
Design a space that balances minimalist clean lines with boho warmth by using crisp white subway tile and dark black fixtures. Install a black shower rod, shower faucet, and a black-framed mirror for dramatic contrast. Soften the edges of the room by placing a small, simple wooden box or table next to the bathtub to hold bath essentials. Mount a useful black shelf above the toilet area that includes hooks for hanging towels, adding practical storage in a small space.
5. Earthy Textures and Freestanding Tub with Arch Detail
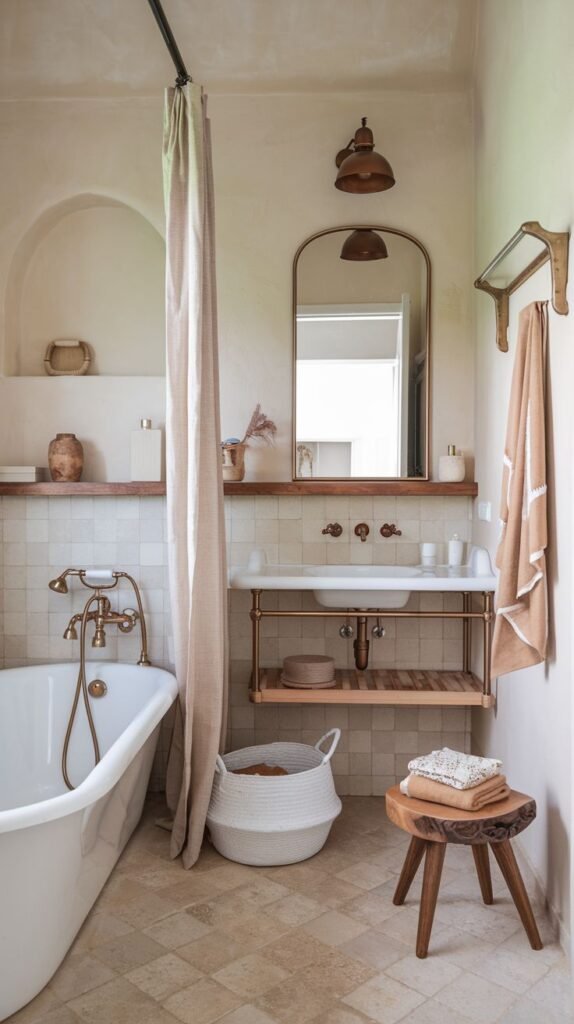
Introduce rich warmth through walls and flooring tiled in varying shades of light tan or cream. Install a built-in architectural element, such as a curved arch alcove near the tub, to serve as shelving for decorative objects or toiletries. Choose a vanity made of open shelving constructed from wood and brass piping for a salvaged, industrial-boho feel. Place a small, rustic wooden stool with carved legs beside the vanity, providing a spot for folded towels or decorative items. Define the bathing area with a simple, floor-length neutral linen shower curtain.
6. Open Wood Vanity and Octagonal Mirror Detail
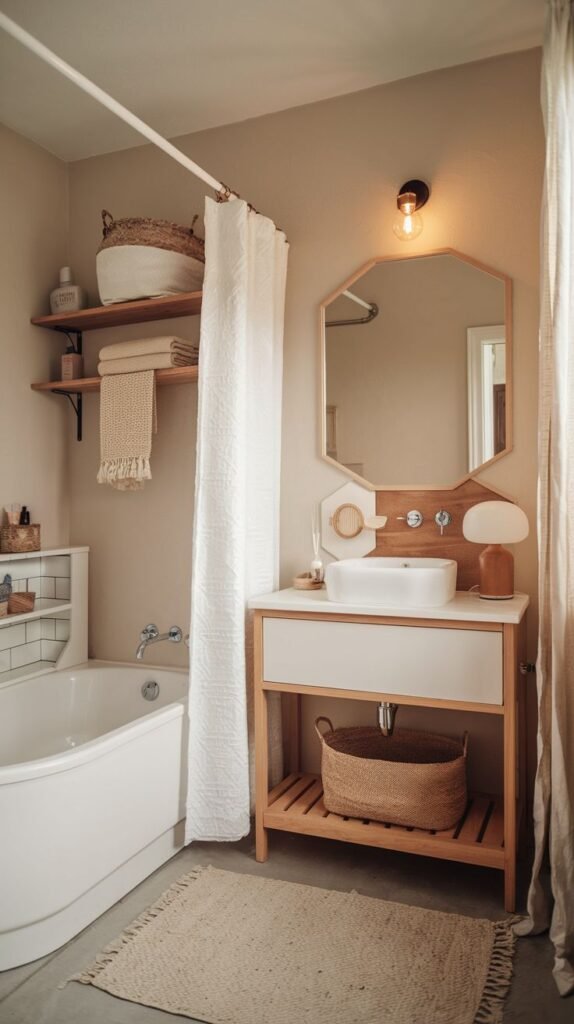
Maximize visual space and storage by selecting an open-bottom vanity constructed primarily of light-colored wood. Install a modern white vessel sink atop the counter and utilize the open lower shelf to store a large woven basket. Above the sink, hang an octagonal mirror with a simple wood frame to introduce a geometric element. Utilize vertical space near the tub by installing long wooden floating shelves to hold towels and bath products.
7. Moody Blue Walls with Antique White Cabinetry and Rustic Lighting
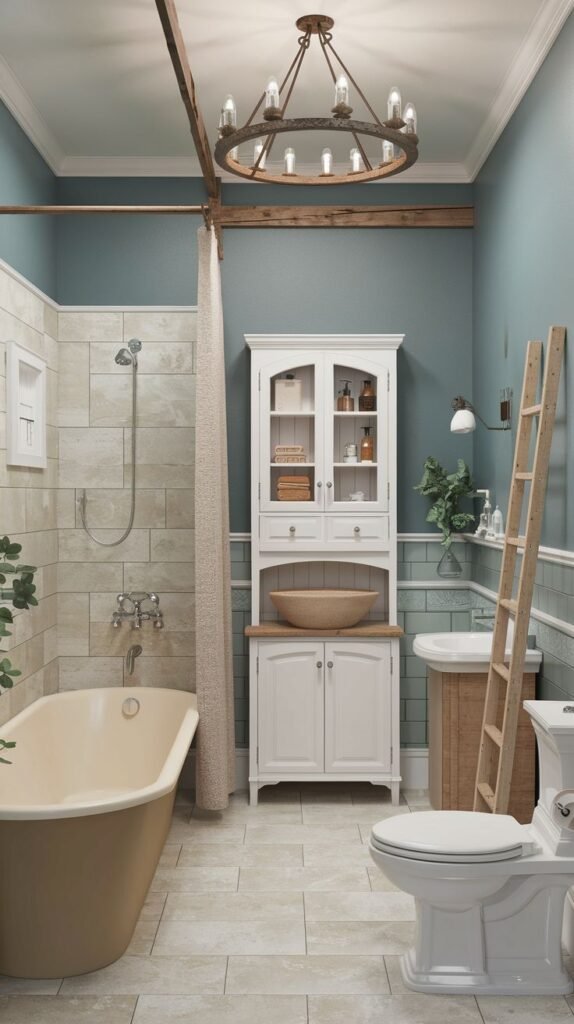
Achieve a dramatic yet cozy look by painting the upper walls a deep teal or dusty blue color. Utilize traditional, antique white cabinetry that offers ample closed storage above and below the sink basin. For a true statement piece, hang a large, wagon-wheel style chandelier with exposed bulbs from the center of the ceiling. Incorporate natural wood elements by leaning a decorative wooden ladder against the wall for towel storage, serving as functional décor.
8. Clean White Tiles Contrasted with Teal Textiles
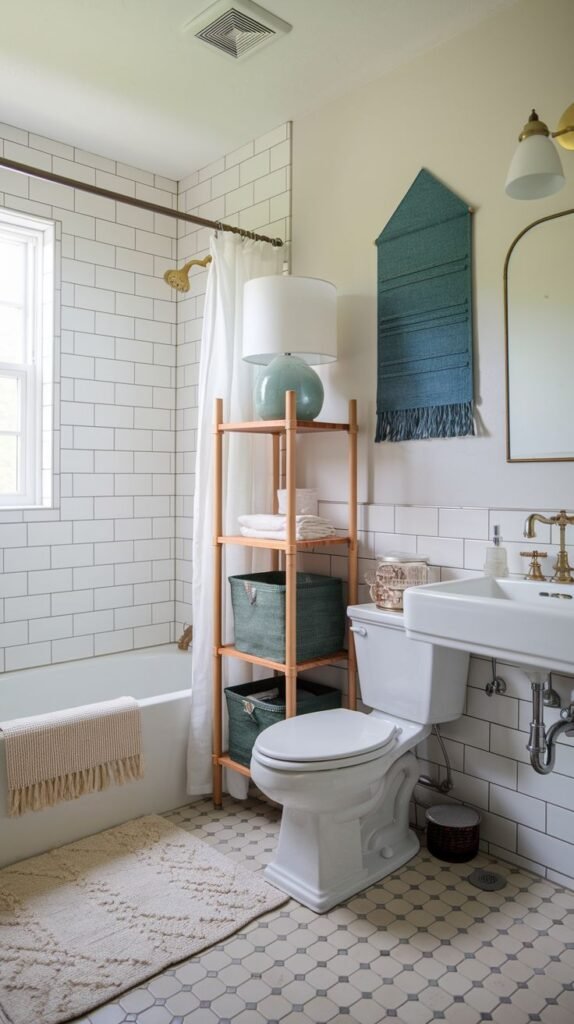
Maintain a light and bright feel with classic white subway tiles running up the walls of the tub and shower area. Introduce color and texture through soft furnishings and décor: hang a textured, deep teal wall banner near the vanity area. Use an open wooden shelving unit above the toilet to store teal woven baskets, adding hidden storage while continuing the color theme. Be sure to select a geometric patterned floor tile in light neutral tones to add subtle depth.
9. Warm Beige Walls and Southwestern Patterned Rugs
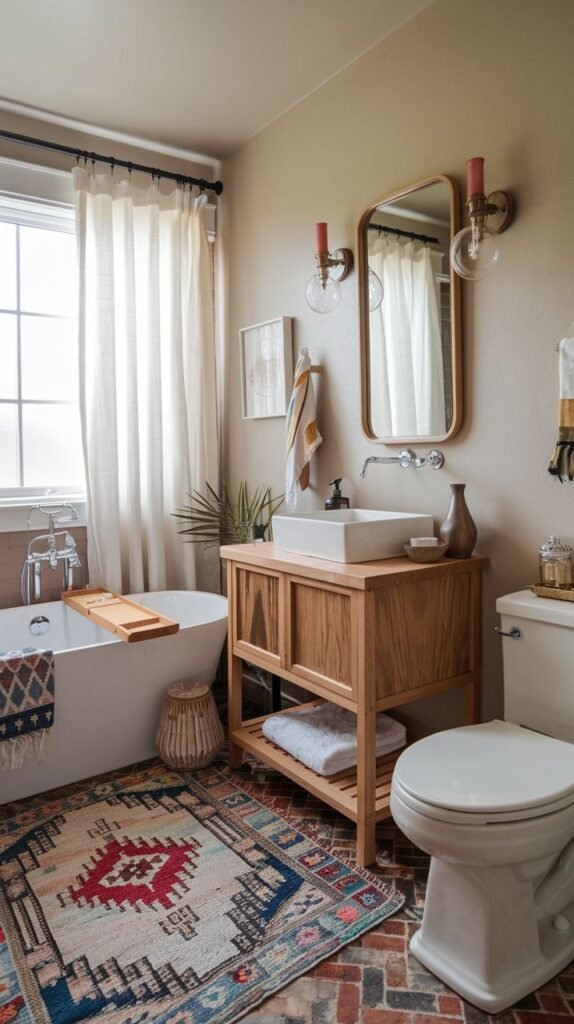
Create an immediate focal point with a large, brightly patterned area rug featuring deep reds, blues, and earth tones in a Southwestern or tribal design. Choose a wood vanity with a simple, contemporary design and open space underneath for stacking folded towels. Frame the window with sheer, floor-length curtains to soften the light. Be sure to complement the rug’s warmth with brass or copper wall sconces that cast a soft glow.
10. Monochromatic Neutrals with Macrame Wall Art
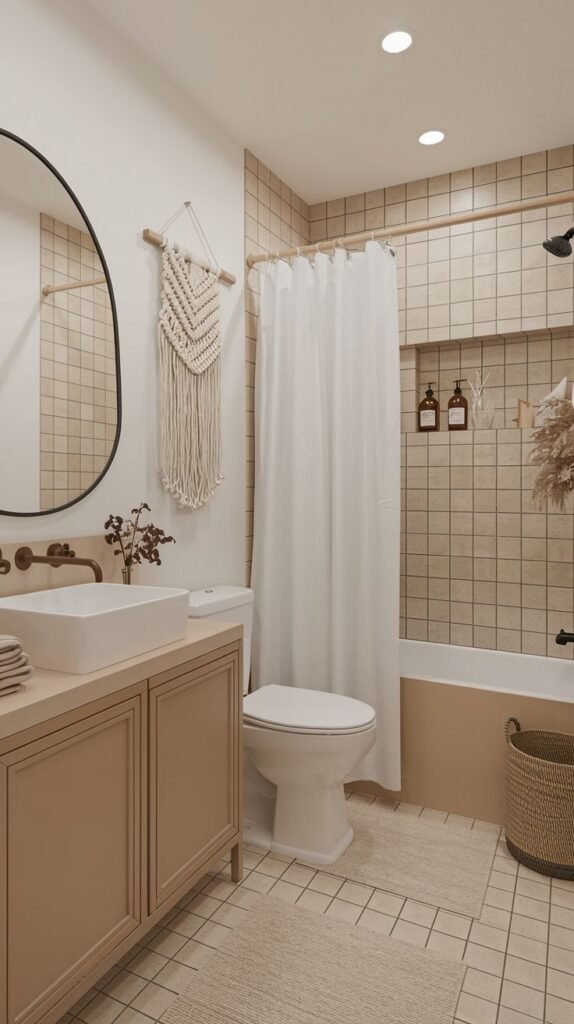
Keep the color palette strictly neutral, relying on creamy whites, light tans, and beige tile work throughout the room. Introduce boho texture by hanging a large, intricate macrame wall hanging above the toilet area. Ensure fixtures like the sink counter and flooring blend seamlessly in similar warm neutral tones. Use simple, clean lines, such as a round black-framed mirror, to ground the soft color palette.
11. Rustic Exposed Wood Beams and Slatted Vanity Design
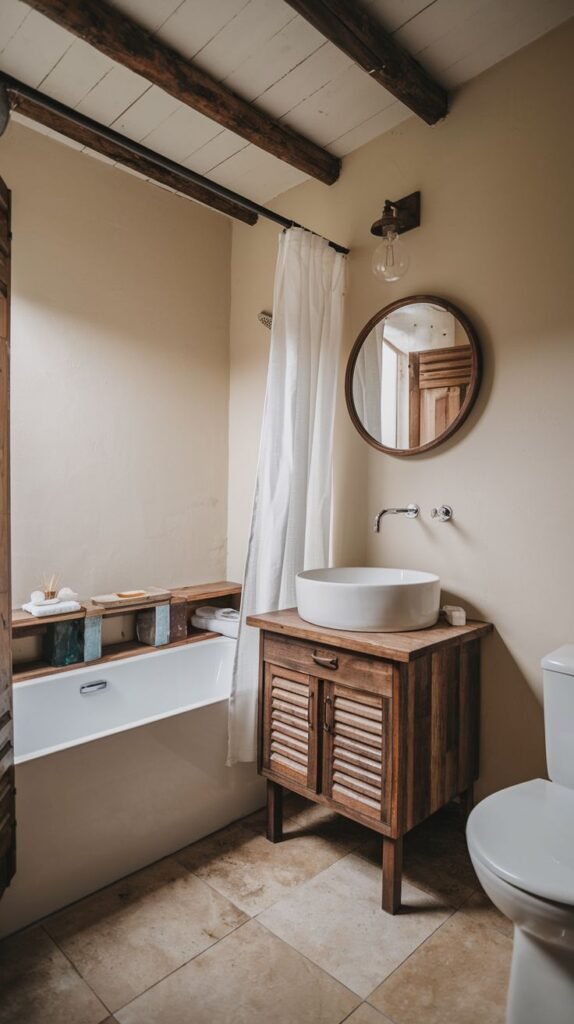
Emphasize a rustic, organic aesthetic by highlighting exposed wood ceiling beams and textured, pale walls. Select a wooden vanity with a slatted door design, offering a subtle texture contrast. Pair the vanity with a modern white vessel sink and a simple, round mirror hanging from a leather strap or rope. Keep the overall space feeling open and airy while leveraging the rich, dark wood color for warmth.
12. Vintage Floral Wallpaper and Dark Wood Corbel Shelving
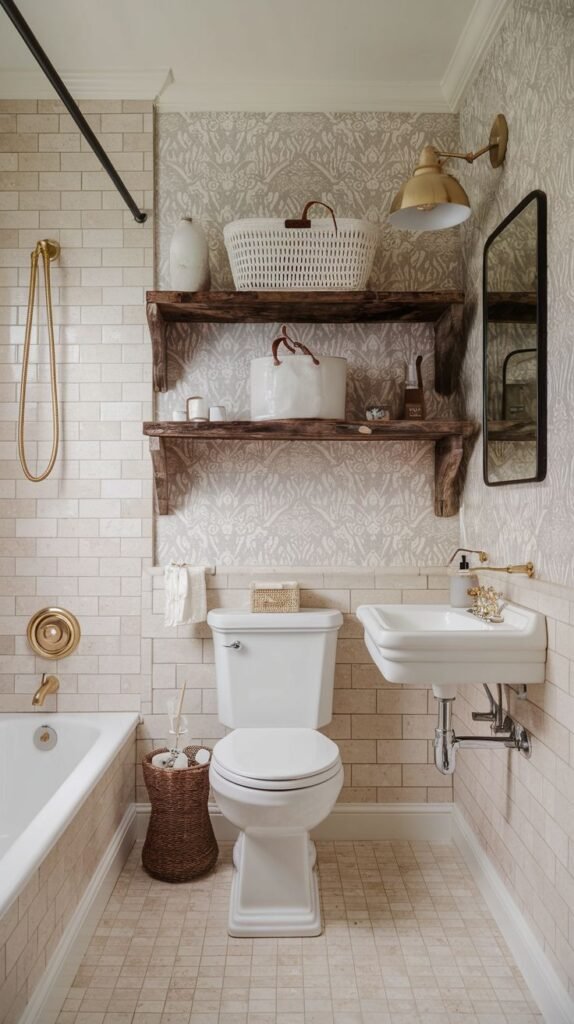
Install a striking, delicate patterned wallpaper, such as a botanical or floral design in light colors, above the tiled wainscoting. Introduce heavy wood storage by mounting thick wooden shelves supported by ornate dark wood corbels. Utilize brass fixtures for the shower and lighting, complementing the vintage feel of the wallpaper. Use woven baskets on the floor near the toilet and on the shelves for storage organization.
13. Light Blue Walls with Minimalist Tree Decals and Freestanding Tub
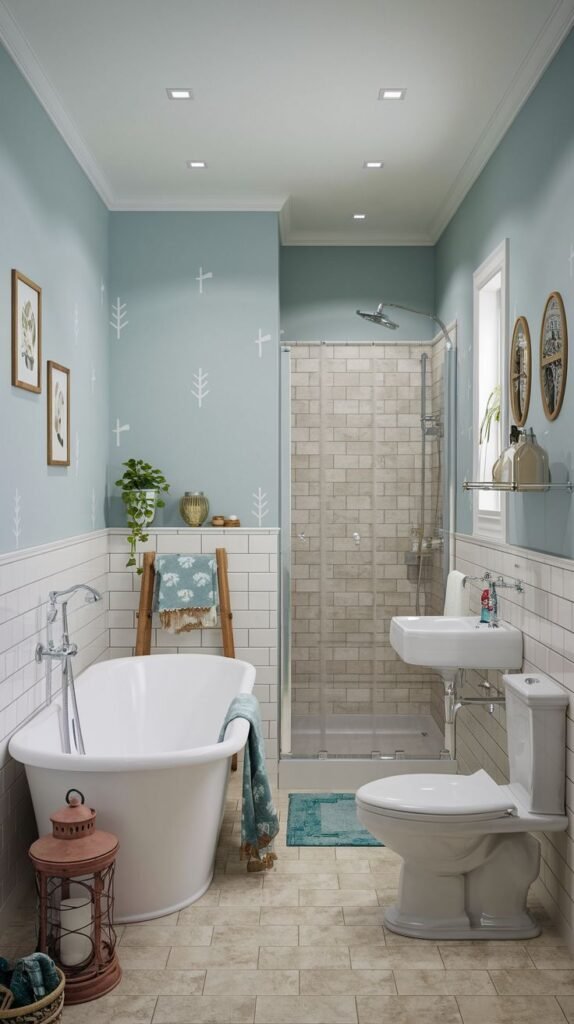
Paint the upper walls a light, airy blue and apply minimalist white tree or branch decals for a whimsical, nature-inspired feel. Anchor the room with a classic white freestanding tub and dedicate a portion of the space to a tiled, glass-enclosed shower. Place a decorative wooden ladder nearby for hanging towels. Use an antique-style lantern on the floor next to the tub, adding an unexpected, cozy light source.
14. Modern White Grid Tile Accented with Deep Blue Border
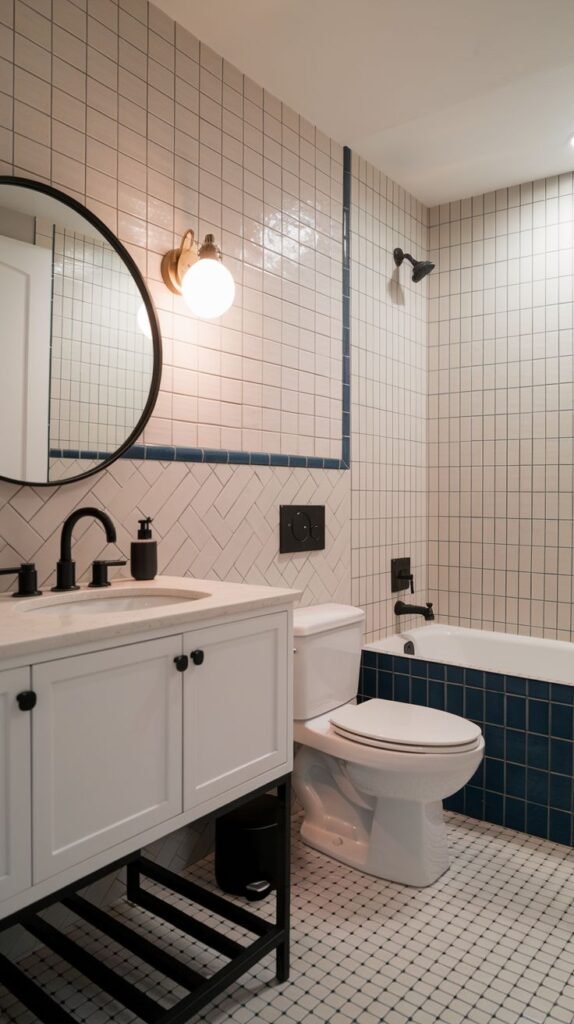
Maintain a modern base with square grid white wall and floor tiles, but incorporate color through a horizontal band of deep blue subway tile running along the walls. Use black hardware, including the shower fixtures, to create strong, clean lines. Place a small plant or a natural fiber basket near the vanity to subtly introduce the required organic boho texture. Choose a simple, round black-framed mirror to maximize light reflection in the space.
15. Patterned Wallpaper with Industrial-Boho Shelving
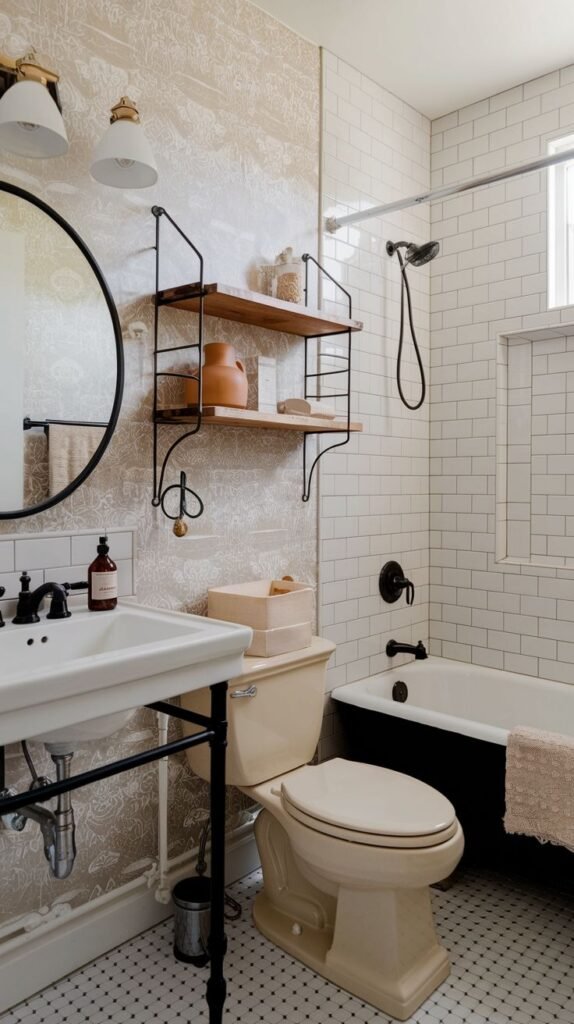
Install an accent wall using soft, subtly patterned neutral wallpaper to introduce texture and visual depth above white subway tile wainscoting. Select a robust shelving unit that features black wrought iron or metal supports paired with thick wood planks for storage. Choose fixtures and a tub in contrasting colors, such as a black tub exterior, to provide definition in the small room. Stack soft, patterned towels or small trinkets on the wood shelves for décor.
16. Rich Wood Vanity and Window Trim with Detailed Window Shade
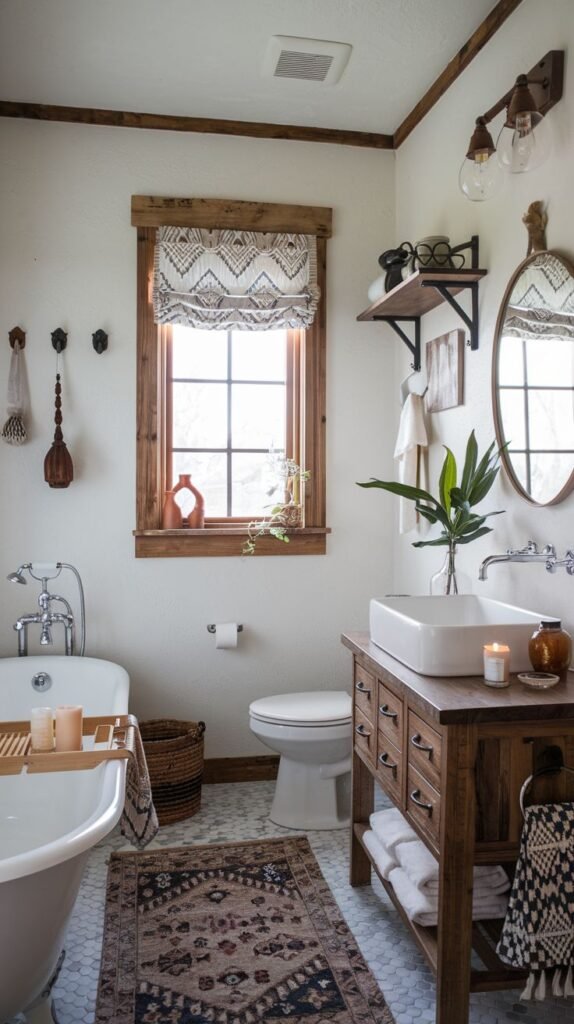
Highlight architectural features by using dark stained wood trim around the window and potentially on the ceiling edges. Choose a solid wood vanity with multiple functioning drawers and a prominent white vessel sink. Incorporate a roller shade or window treatment featuring a geometric, tribal-inspired pattern. Lay down a small, vintage Persian or tribal rug in dark, rich colors on the light hex tile floor to ground the space.
17. Tall Built-In Cabinetry and Neutral Square Tile Wrap
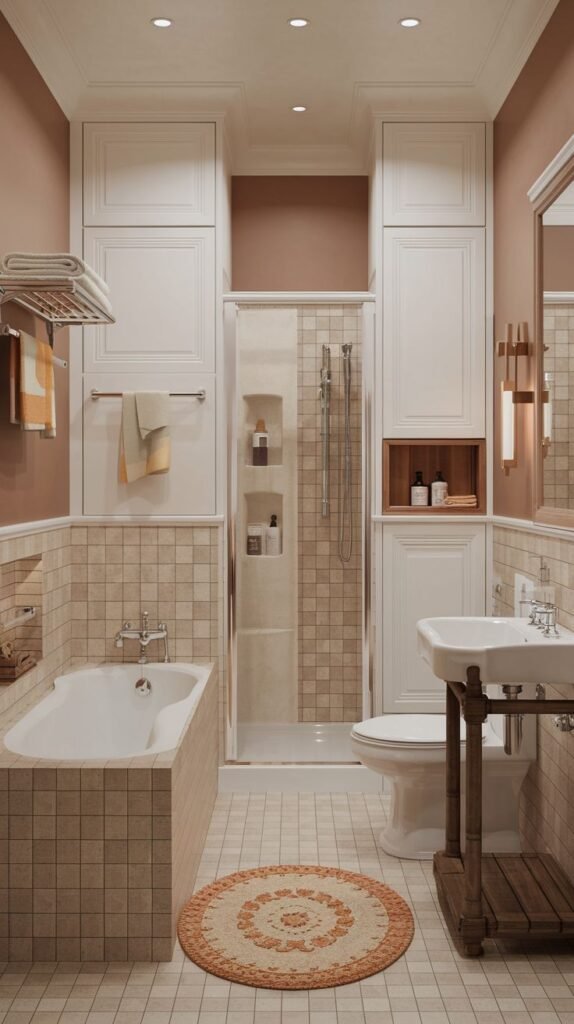
Maximize vertical storage in a narrow space by installing tall, built-in cabinets flanking the shower area. Wrap the entire bathing area and lower walls in a small, square neutral tile for a cohesive, textural backdrop. Use a darker, open wooden stand underneath a traditional white sink for accessible towel storage. Finish the floor with a round, patterned area rug that introduces soft colors and a circular shape.
18. Narrow Layout Organization with Floating Shelf Storage
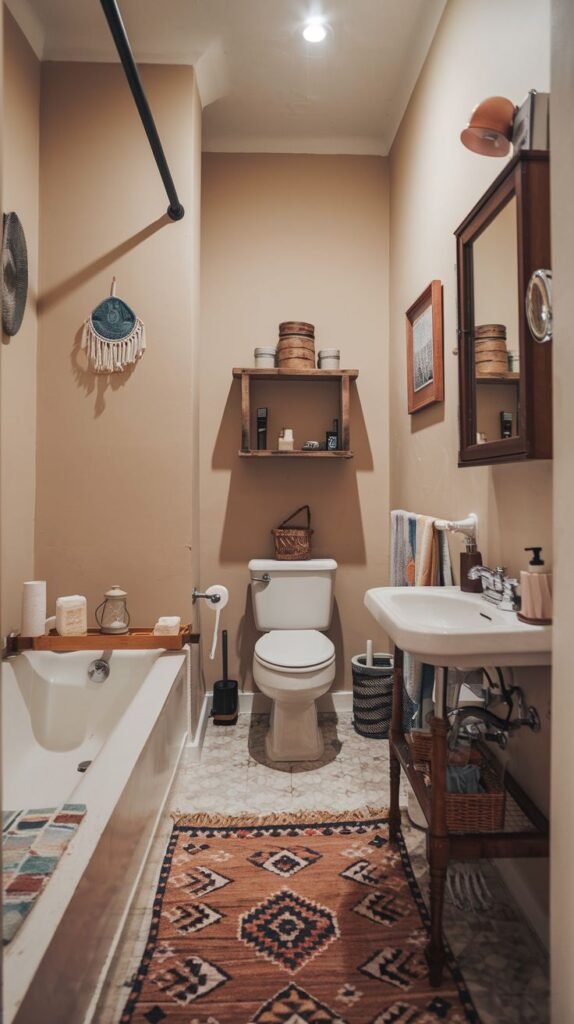
Optimize storage in a tight, narrow bathroom by mounting a rustic floating shelf directly above the toilet. Ensure the shelf is wide enough to hold woven storage containers and decorative items like candles or small plants. Place a long, patterned rug in earthy tones down the center of the room to visually lengthen the space. Be sure to utilize a simple wooden bath tray to hold items over the tub, freeing up shelf space.
19. Exposed Rustic Beams and Clawfoot Tub with Gold Accents
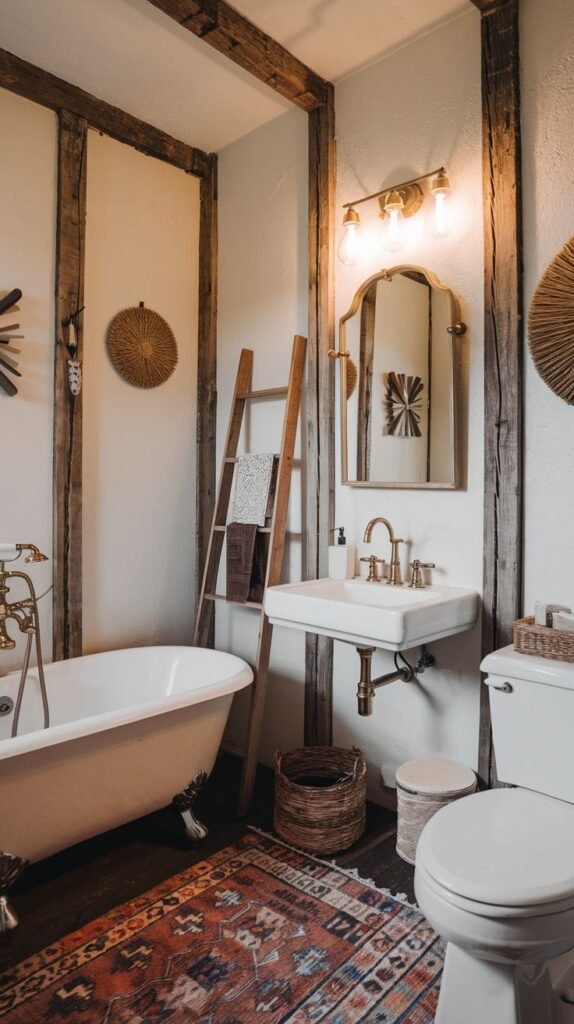
Embrace a farmhouse-boho aesthetic by showcasing raw, vertical wooden beams integrated into the walls. Position a classic clawfoot tub with antique-style fixtures in the corner of the room. Hang an arched or uniquely shaped mirror with a warm metallic frame above the sink. Lean a simple, wooden blanket ladder against the exposed beam to hold decorative towels.
20. Textured Tan Tile and Wall-Mounted Wood Vanity Table
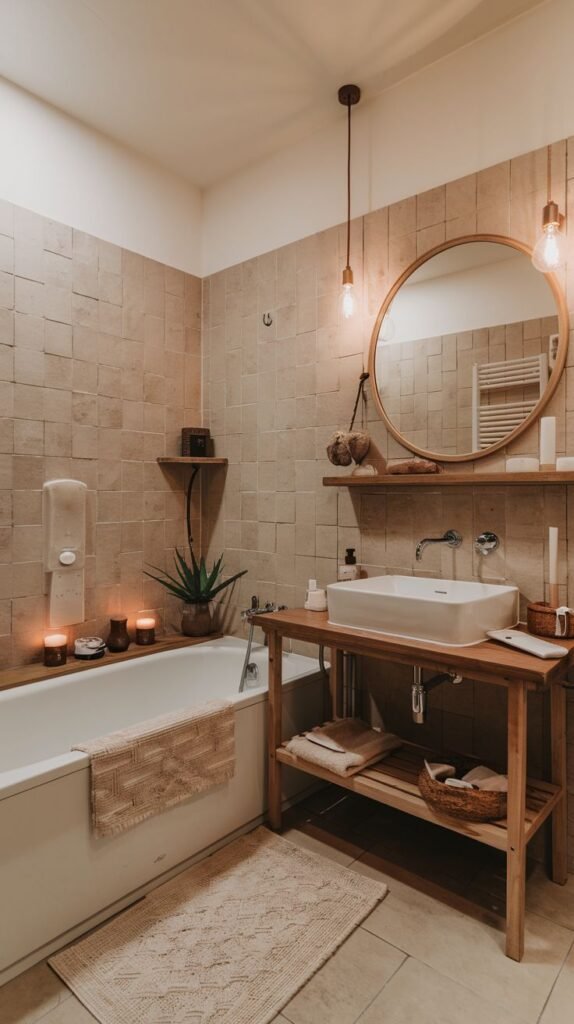
Create a spa-like ambiance using monochromatic tan or beige textured square tiles across the walls. Install a simple, wall-mounted wooden console or table to serve as the vanity base, leaving the floor space open. Use soft, warm lighting from exposed bulb pendants and multiple candles along the tub ledge to enhance the relaxation area. Place a natural woven mat outside the tub area for gentle texture.
21. Vintage Clawfoot Tub and Classic Pedestal Sink
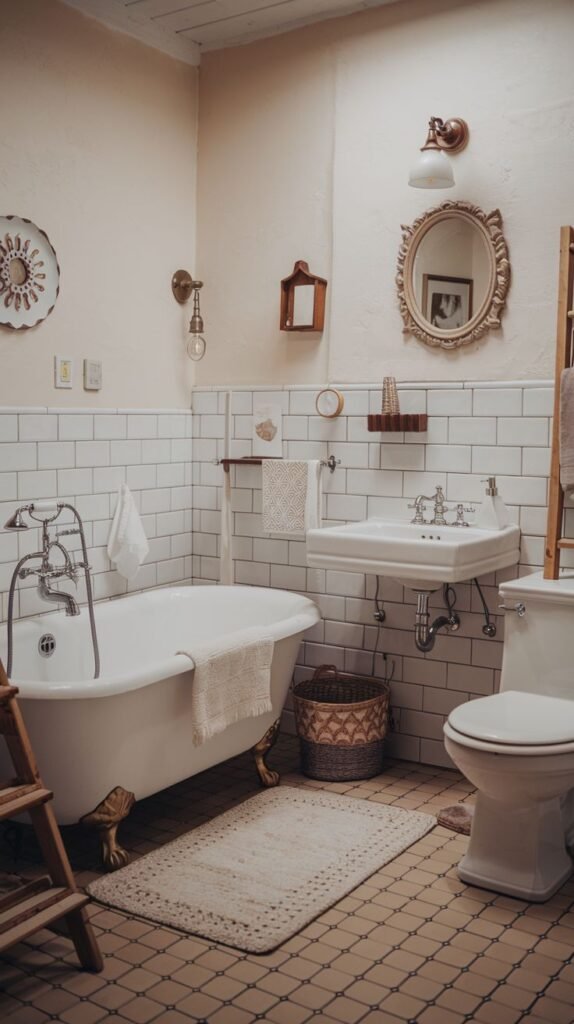
Select a vintage white clawfoot tub set on ornate metallic feet for a timeless focal point. Install a traditional white wall-mounted sink with exposed plumbing to maximize the sense of space. Hang a small, oval-shaped mirror with an antique-style frame over the sink area. Introduce wood elements subtly through small, decorative wall hooks and a dark woven basket.
22. Bold Floral Wallpaper with Simple Floating Shelves
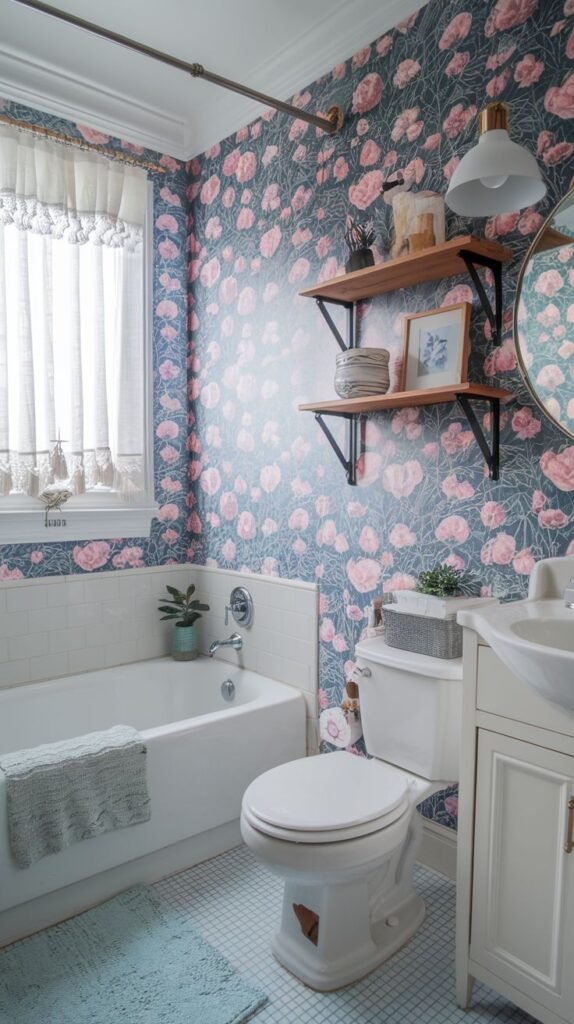
Make a strong design statement by covering the majority of the wall space with a dramatic floral wallpaper featuring contrasting dark and bright colors, such as pink and navy. Mount simple wooden floating shelves with minimalist black metal brackets above the toilet area to balance the visual weight of the wallpaper. Keep the fixtures, tub, and vanity white to let the wall pattern stand out. Soften the window light with a short, lace-trimmed curtain.
23. Mixed Wallpaper Patterns and Dark Clawfoot Tub
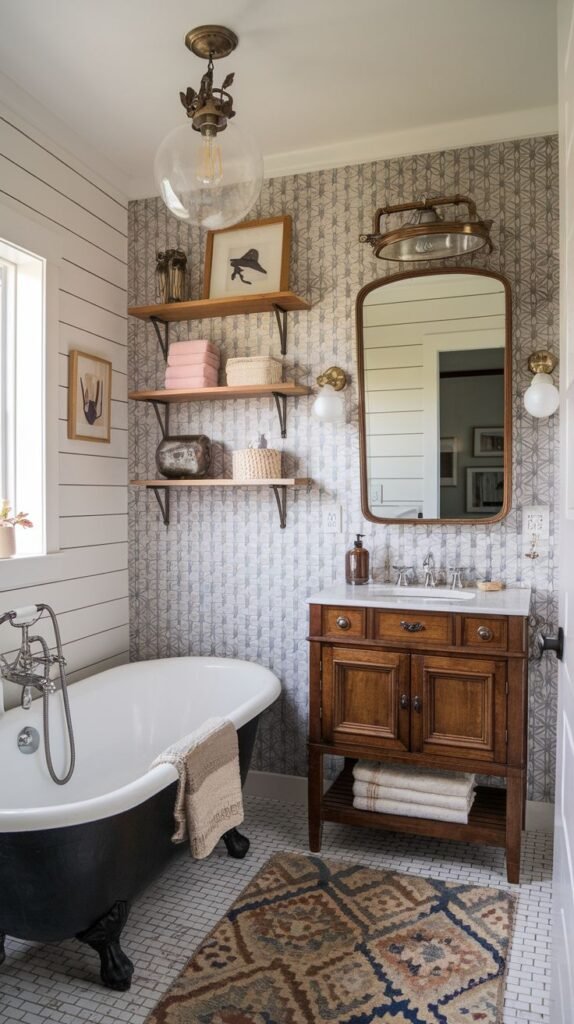
Combine design styles by using light vertical shiplap paneling on one wall and a patterned, geometric wallpaper on the adjacent wall. Choose a clawfoot tub with a dark, contrasting exterior finish, such as black. Select a traditional wooden vanity with a dark stain and a marbled countertop. Ensure the lighting fixture, such as a large globe pendant, adds a warm, vintage feel.
24. White Subway Tile Wainscoting with Multiple Floating Wood Shelves
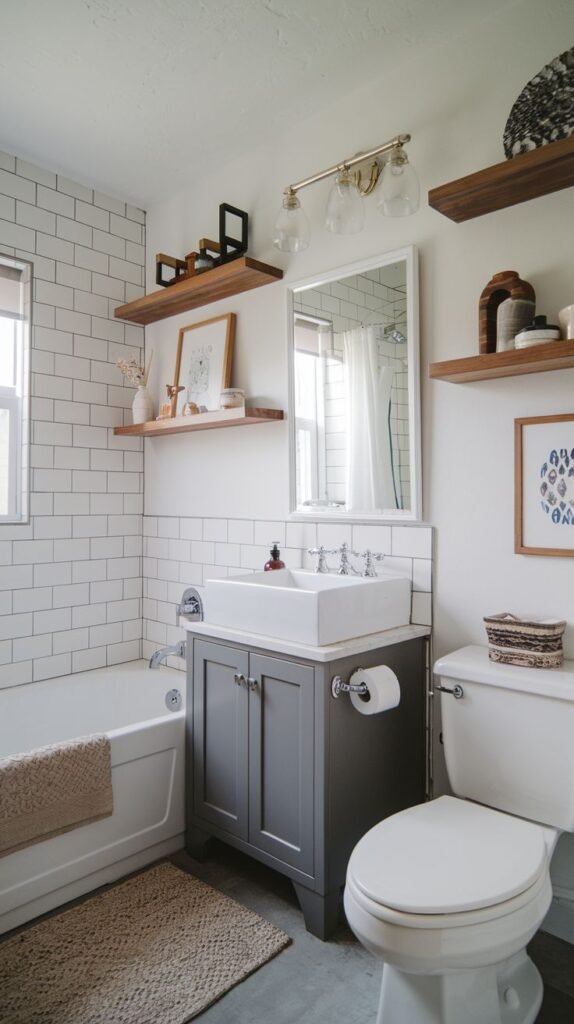
Use classic white subway tile for wainscoting and the tub surround, leaving the upper wall space crisp white. Introduce symmetrical warmth by installing wood floating shelves on either side of the vanity mirror. Choose a vanity in a subtle color like gray or charcoal for a grounded, modern touch. Accessorize the shelves with framed prints and small natural vases to complete the boho look.
25. Vertical Wood Plank Accent Wall and Open Ladder Shelving
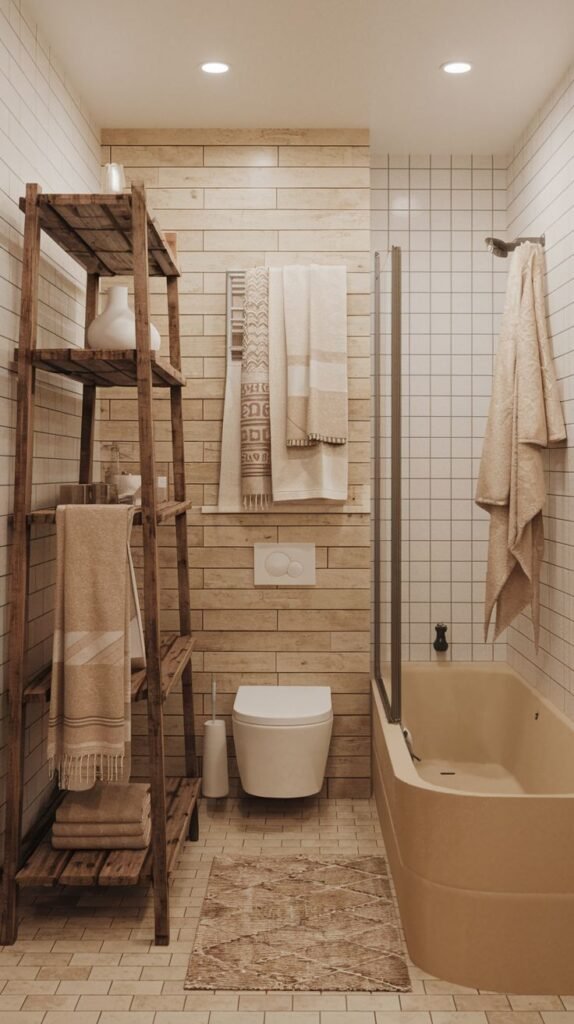
Create a strong rustic accent wall by using vertical wood paneling or tile that mimics light-colored wood planks. Install a tall, dark wood ladder-style shelving unit to hold towels and storage containers. Opt for a wall-mounted toilet that saves floor space in the compact area. Ensure the tub features a warm, neutral color, like taupe, to blend with the wood textures.
26. Unique Rustic Vanity and Multiple Wall Hooks
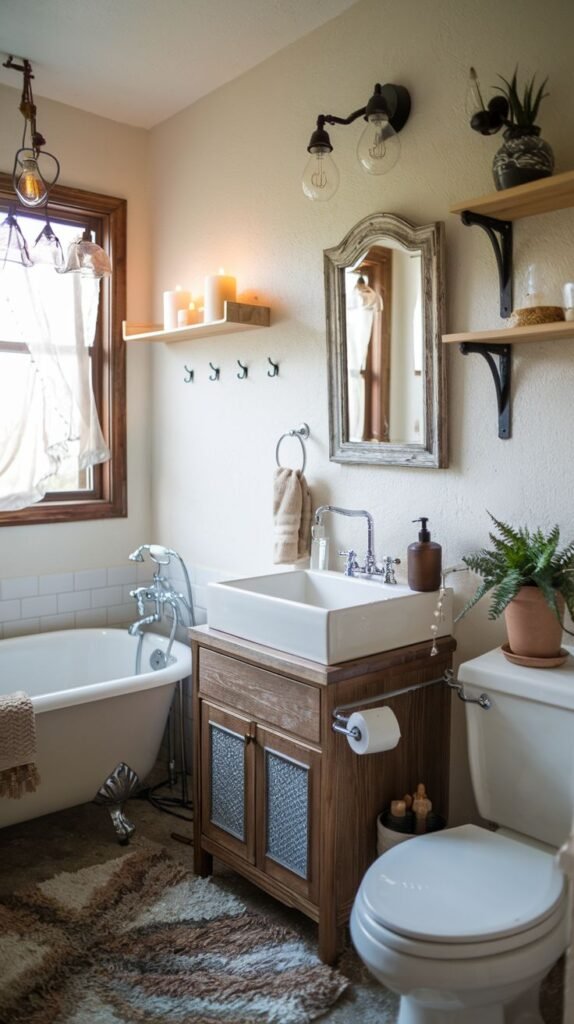
Select a wooden vanity featuring unique details, such as mesh or perforated metal inserts on the cabinet doors. Install a series of simple wooden wall hooks near the tub or window to hang small brushes or towels. Use a shaggy, textured rug in brown and cream tones to add immediate softness and warmth. Place candles on floating shelves near the tub to enhance a relaxing environment.
27. Pedestal Sink and Rustic Wood Beam Ceiling
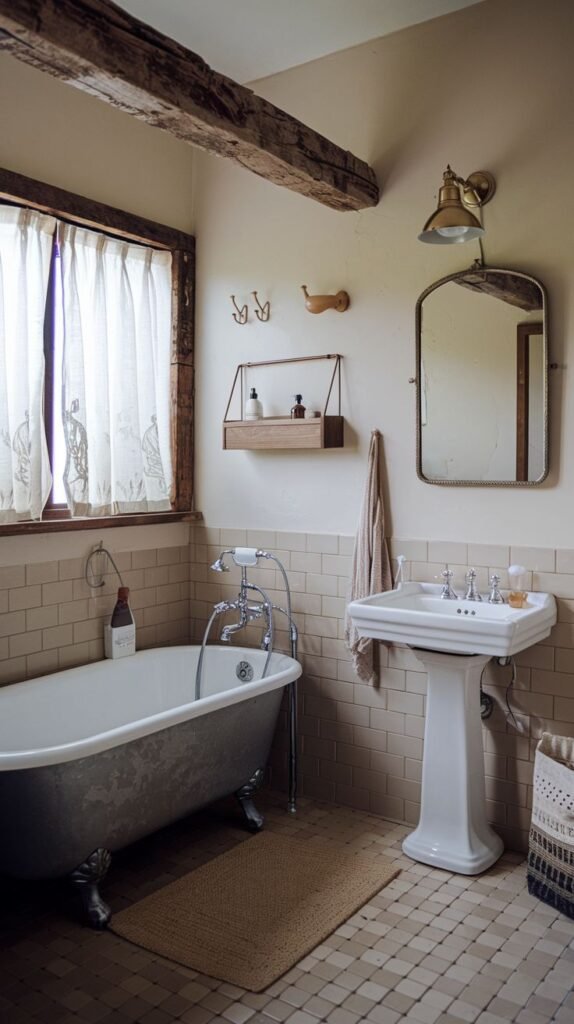
Install a classic white pedestal sink, drawing attention to the traditional lines and maximizing the perceived space on the floor. Feature a large, dark wood beam running horizontally near the ceiling to introduce rustic charm. Use simple beige subway tiles halfway up the wall for wainscoting. Mount a simple wooden rectangular shelf unit using leather straps near the tub for easy access to toiletries.
28. Slatted Wood Vanity and Rounded Backlit Mirror
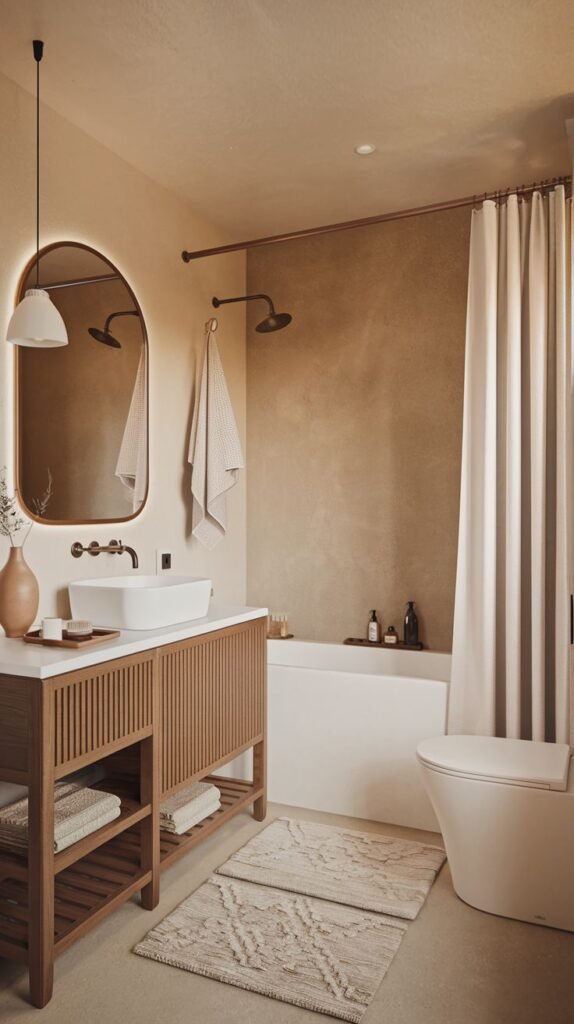
Embrace a modern, minimalist boho style by choosing a vanity made of light wood with vertical slats on the cabinet doors. Hang a large, rounded mirror featuring backlighting or a soft glow element to eliminate the need for traditional sconces. Utilize monochromatic, clay-colored paint on the upper walls for a seamless, textural look. Lay down layered textured bath mats in front of the vanity and the tub.
29. Traditional White Vanity and Light Blue Walls
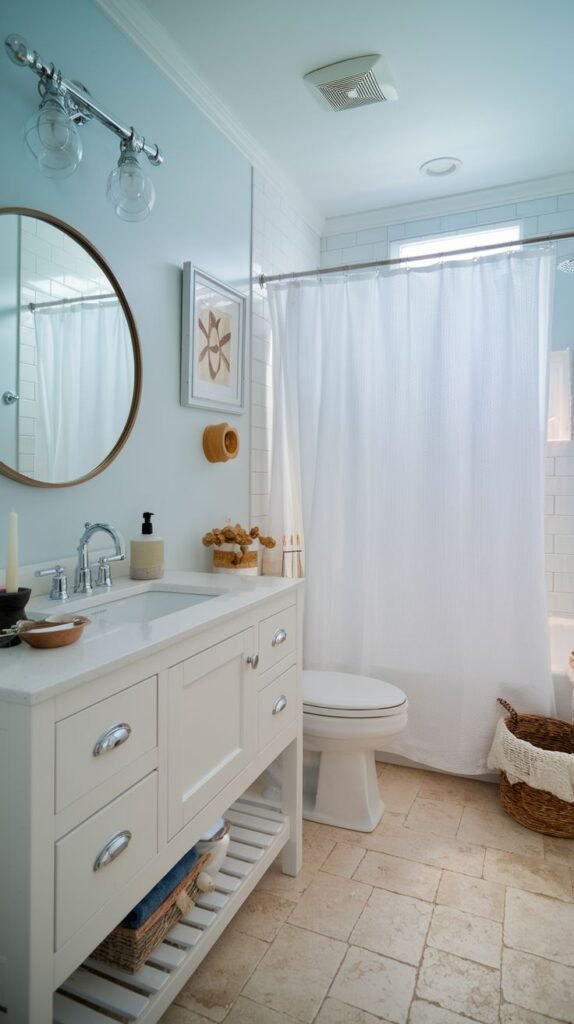
Paint the upper walls a very pale, soft baby blue to add a touch of color without overwhelming the small space. Choose a traditional white vanity with drawers and open shelving below, using chrome hardware for a clean, coastal touch. Hang a round, simple wood-framed mirror above the vanity. Use small woven accents, like a decorative wall piece or small basket, to maintain the boho influence.
30. Geometric Accent Tile and Open Slatted Vanity
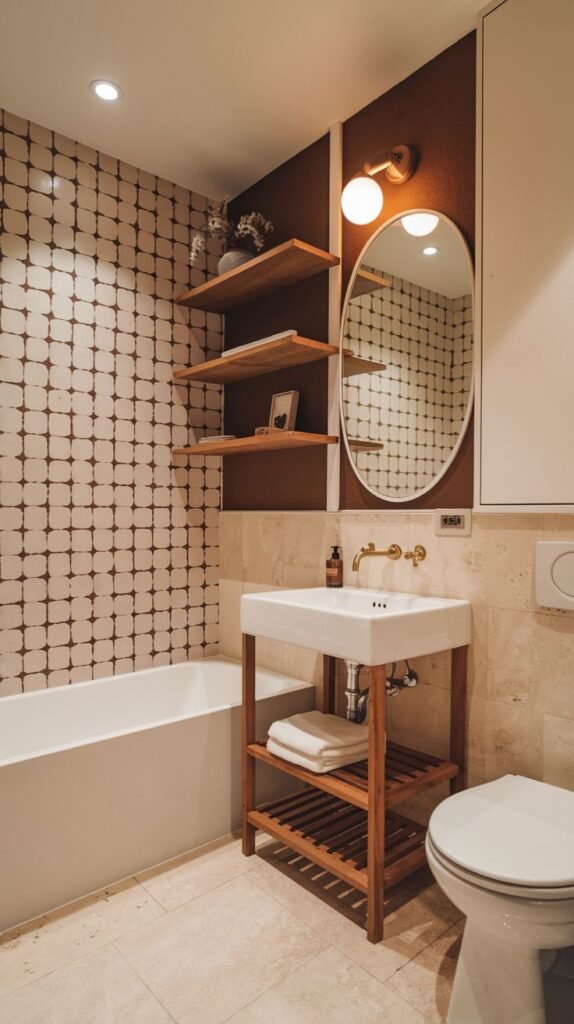
Create visual interest with a bold accent wall using tile featuring a repeating cross or plus sign pattern in a mix of white and warm brown tones. Select a small vanity with an open, slatted wood base underneath the sink, ensuring accessibility and air flow. Choose an oval mirror over the sink area to soften the linear nature of the tile work. Install thin wood floating shelves above the tub for easy storage access.
31. Rustic Wood Flooring and White Ceiling Beams
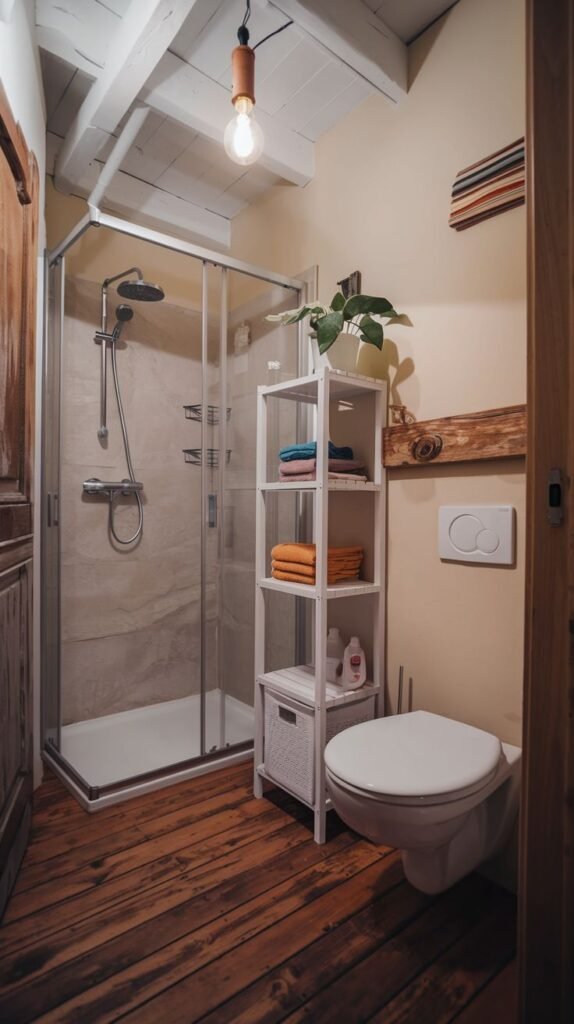
Utilize dark, rustic wood planks for the floor to introduce rich texture and contrast against lighter walls and ceilings. If possible, expose and paint the ceiling beams white for an airy, cottage feel. Opt for a contemporary glass shower enclosure to keep the sightlines open, making the room feel larger. Use a simple, tall white storage shelf unit next to the wall-mounted toilet.
32. Textured Faux Wood Wallpaper and Vintage Tub
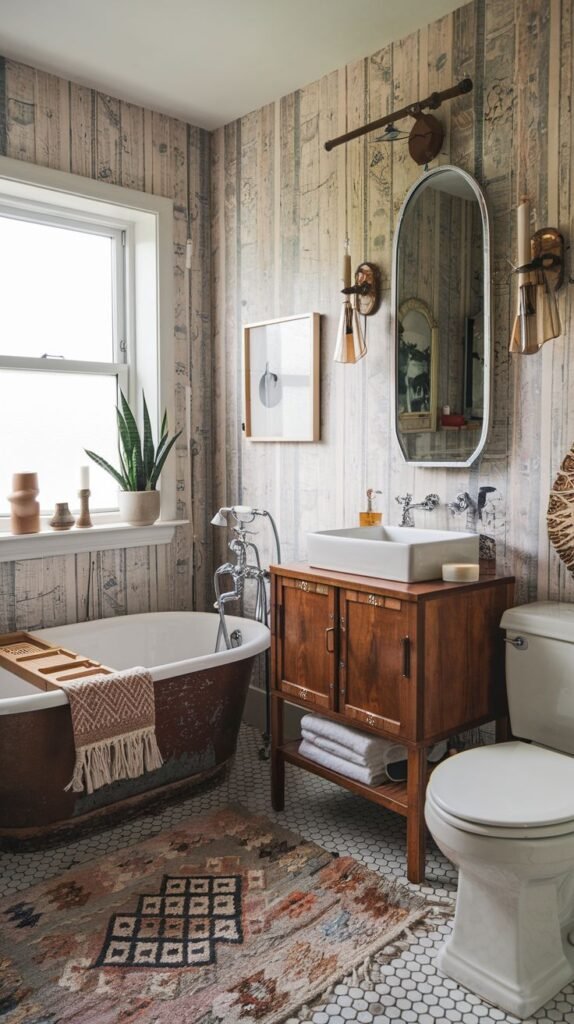
Apply a patterned wallpaper that mimics the look of weathered, light wood paneling to the upper walls for intense texture. Select a vintage tub that features a unique finish, such as an aged copper or dark brown exterior. Install open lighting fixtures with exposed filament bulbs to enhance the vintage, warm glow. Lay down a heavily patterned geometric rug in soft pinks, browns, and blacks on top of small hex floor tiles.
33. Classic White Tub and Dark Wood Vanity with Long Curtains
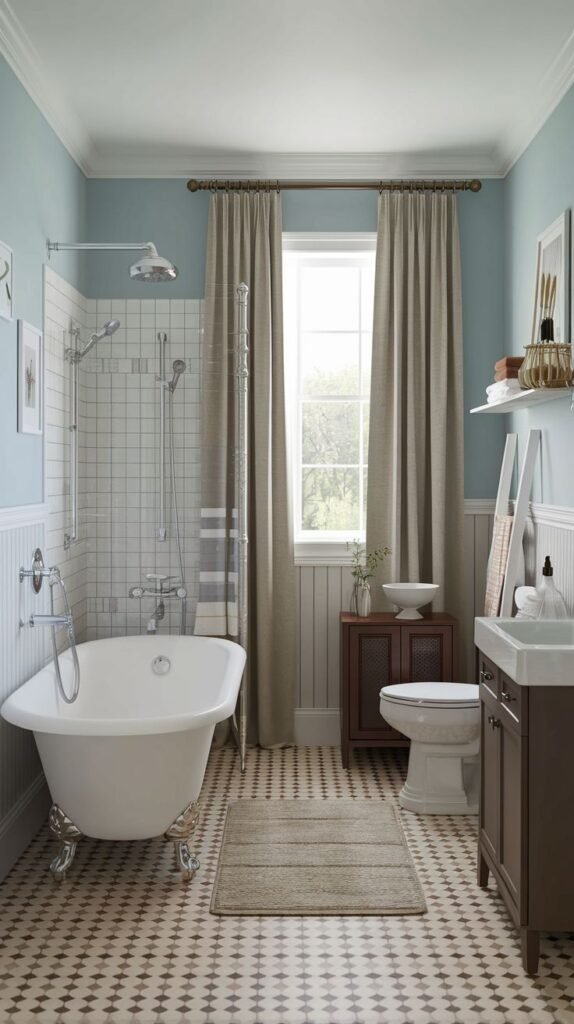
Install a traditional white clawfoot tub in the corner of the room, utilizing a curved shower rod and curtain. Choose a vanity with a dark wood stain for a grounded, traditional element. Hang long, neutral-colored curtains over the window to add height and softness to the space. Balance the dark wood with white wainscoting panels on the lower walls and light blue paint above.
