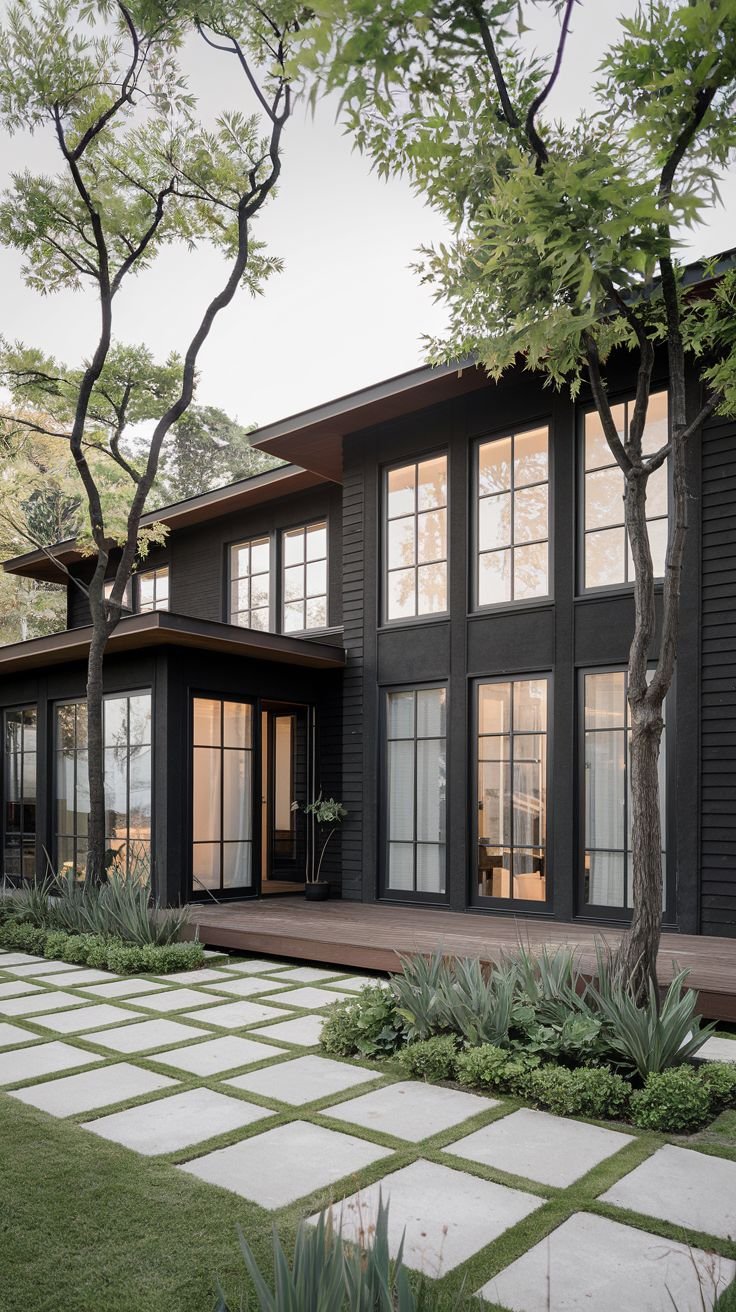24 Luxury Japandi House Exterior Designs to Admire
This article explores 24 luxury Japandi house exterior designs, highlighting how this aesthetic blends Japanese tranquility with Scandinavian simplicity.
Each design showcases distinct features, from expansive glazing and multi-level decks that connect interiors with natural surroundings, to layered roofs and stone cladding that provide material contrast and texture.
Common elements include the thoughtful integration of natural materials like wood and stone, the use of clean lines and minimalist forms, and the incorporation of meticulously designed landscaping, often featuring Zen gardens, dry gardens, and water features.
These exteriors demonstrate a consistent commitment to creating serene, functional, and visually appealing residences that prioritize both comfort and connection to nature.
1. Expansive Glazing and Multi-Level Luxury Deck
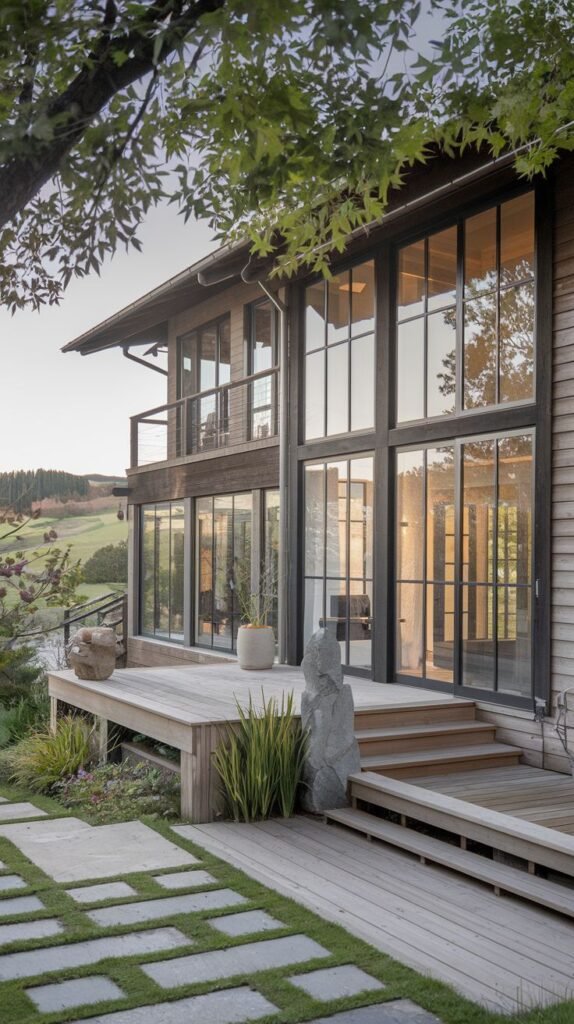
This luxury Japandi house exterior showcases striking floor-to-ceiling windows with black frames that dominate the upper and lower levels, providing ample natural light and connection to the outdoors. A large, multi-level wooden deck extends outwards, offering generous outdoor living space and appearing seamlessly connected to the interior through the large glass doors. The structure features a dark, textured siding, possibly wood or a wood-like material, contrasted with exposed wooden rafters under the roof eaves. Landscaping includes a pathway of large stepping stones set in gravel or low ground cover, leading to the deck. The surrounding environment features mature trees and a distant rolling landscape, enhancing the feeling of a luxurious retreat.
2. Layered Roofs and Stone Cladding Luxury Japandi Entry
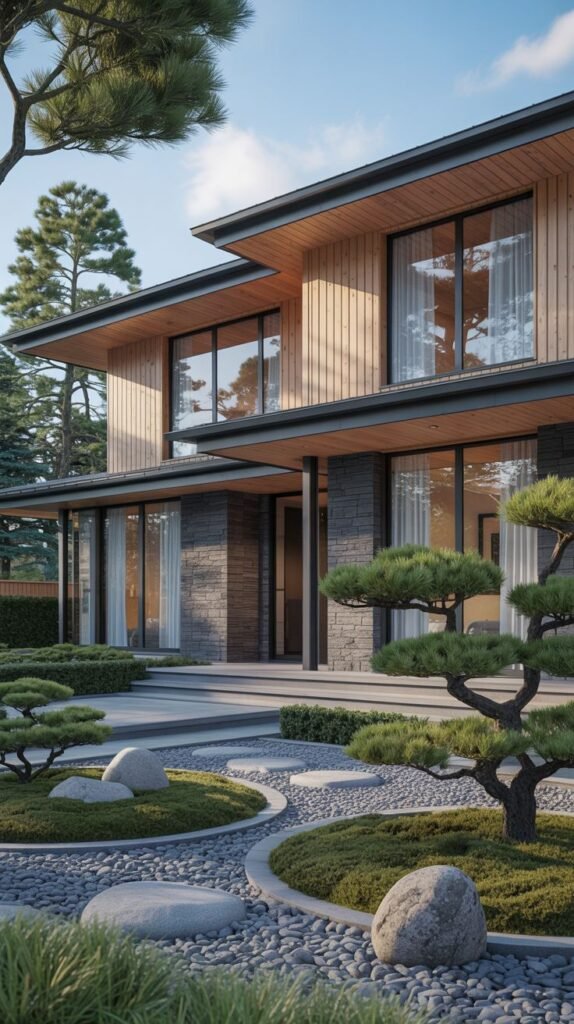
The exterior in this image presents a sophisticated Japandi aesthetic through layered roof lines and a combination of materials. Stone cladding is prominently used on the lower level, providing a sense of weight and natural texture, contrasted with smooth wooden siding above. Large windows and glass doors are visible, continuing the indoor-outdoor theme. The landscaping features a meticulous dry garden with gravel raked into patterns, large stones, and carefully sculpted plants, characteristic of Japanese garden design, blending seamlessly with more traditional greenery. The overall impression is one of luxurious tranquility and careful composition.
3. Elegant Simplicity with Boxwood Hedging and Stepping Stones
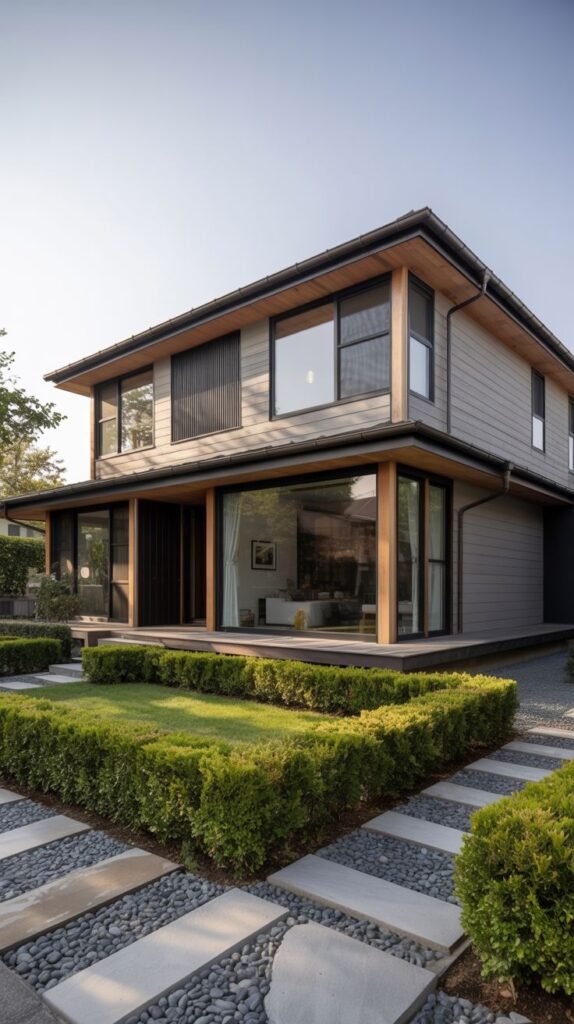
This Japandi house exterior emphasizes clean lines and elegant simplicity. The two-story structure features a neutral-colored siding on the upper level and larger windows on the lower level, including a full-height glass corner section. Warm-toned wood is used for support beams and ceiling elements, adding a touch of natural warmth. The landscaping is formally structured, featuring neatly clipped boxwood hedges and a pathway of generously sized stepping stones set in gravel and smaller stones. This combination of minimalist architecture and structured landscaping creates a calm and ordered luxury space.
4. White Siding and Warm Wood Accents Luxury Exterior
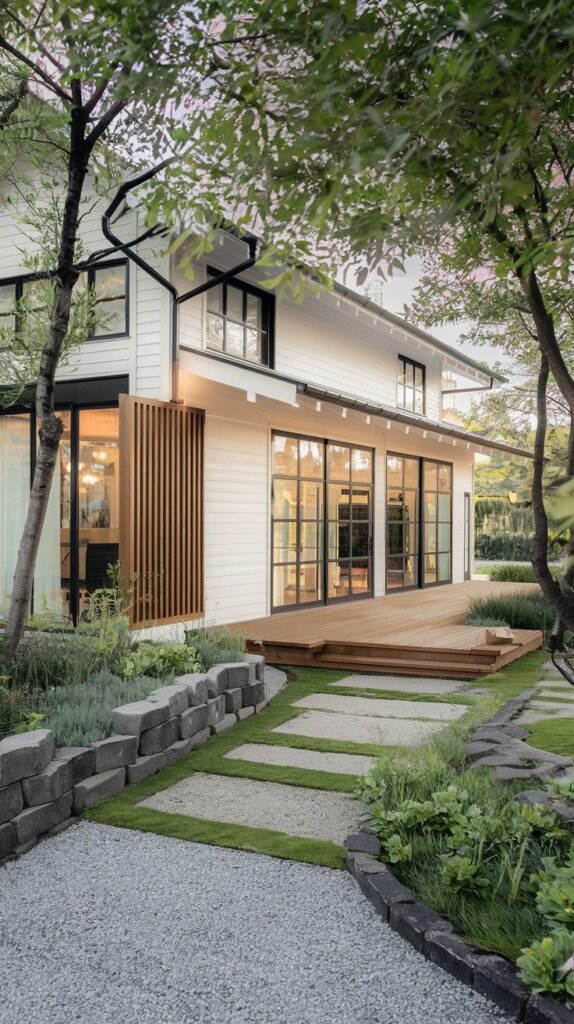
The exterior depicted here features classic white siding on the upper levels, creating a bright and clean look. The lower level and deck area incorporate warm-toned wood, providing a welcoming and natural contrast. Large glass doors open onto a wooden deck, promoting indoor-outdoor flow. A notable architectural feature is the vertical slatted wood screen, offering both visual interest and potential privacy. The landscaping includes a pathway of stepping stones set in gravel, bordered by low stone walls and various plants, contributing to a relaxed, luxury atmosphere.
5. Contemporary Luxury Japandi with Stone and Wood
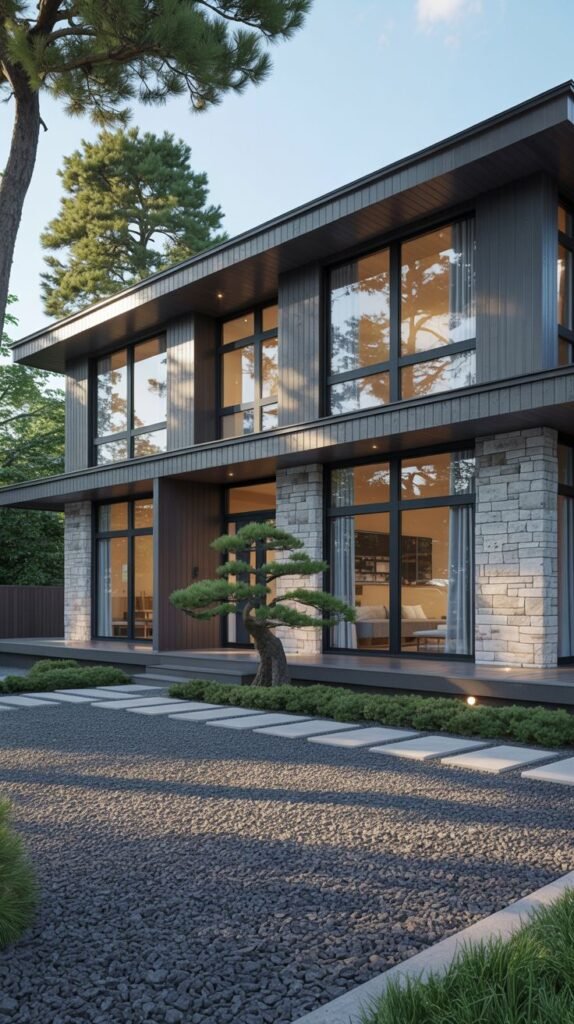
This luxury Japandi exterior combines contemporary design with natural materials. The multi-level facade features sections of stone cladding on the ground floor, paired with vertical wooden siding on the upper level. Large dark-framed windows and glass doors provide views into the interior and connect to the outdoor space. The landscaping includes a gravel pathway with stepping stones, leading towards the entrance. Sculpted plants, possibly bonsai, and strategically placed rocks are part of the carefully designed garden, adding to the luxurious Japandi feel. Subtle exterior lighting illuminates the pathway.
6. Grand Entrance with Formal Japandi Garden Layout
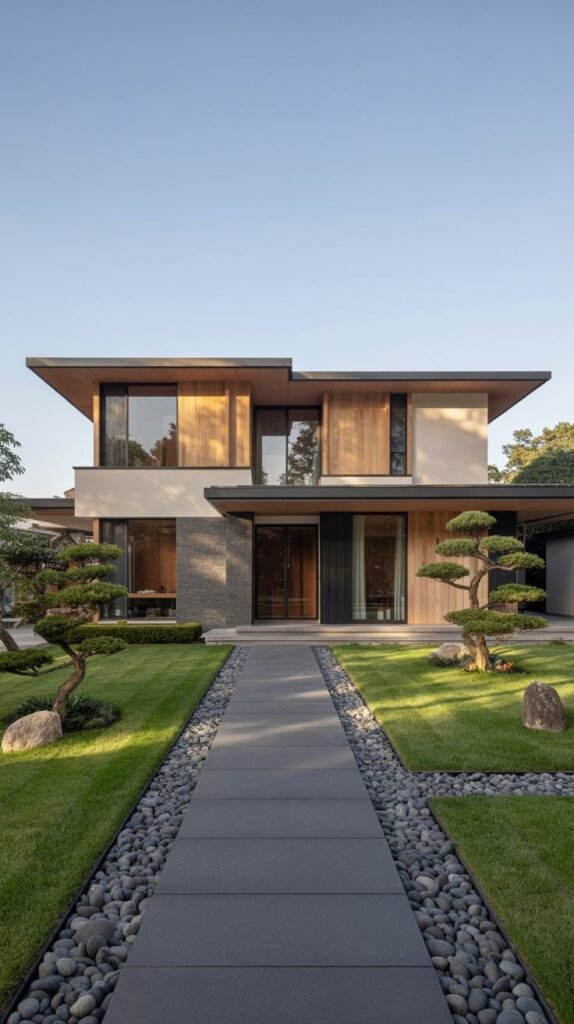
Presenting a grand and luxurious entrance, this Japandi house exterior features a symmetrical design and a prominent entryway. The facade incorporates neutral-colored walls, wood paneling, and dark window frames. The landscaping is highly formal and visually striking, with a wide pathway of large rectangular pavers leading directly to the front door. This pathway is bordered by meticulously raked gravel and rounded stones, characteristic of dry Japanese gardens. Sculpted trees and carefully manicured lawns complete the elegant and luxurious garden design.
7. Courtyard Design with Bamboo and Water Feature
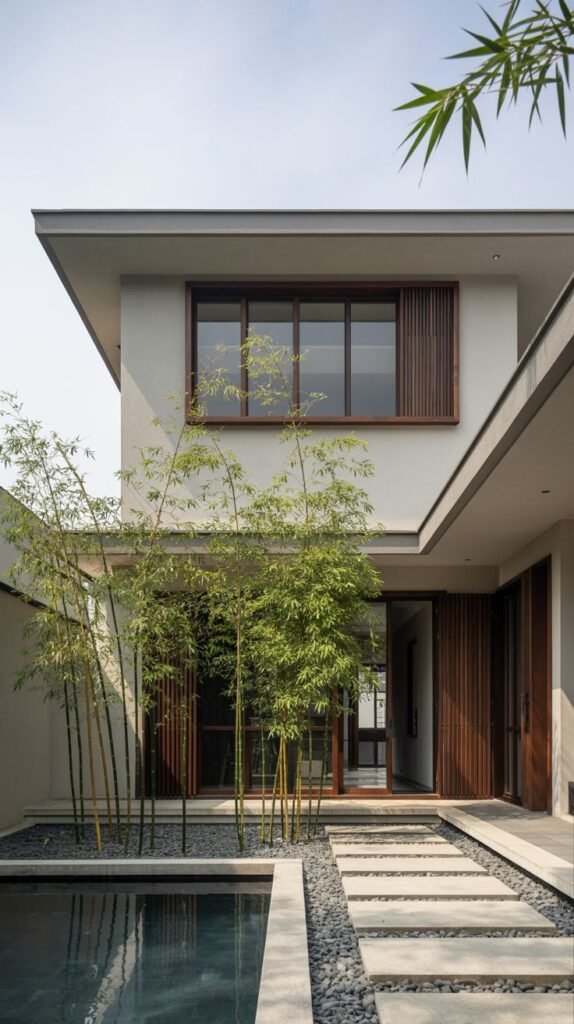
This image shows a section of a Japandi house exterior focused around a private courtyard, enhancing the sense of tranquility and luxury. The architecture features clean lines and natural materials like wood for doors and window frames. A key element of the courtyard is the use of tall bamboo plants, providing vertical interest and a natural screen. A minimalist water feature or shallow pool is integrated into the space, adding a calming sensory element. The pathway consists of large square stepping stones over dark pebbles, creating a serene and contemplative outdoor area.
8. Serene Luxury Japandi with Sand Garden and Pool
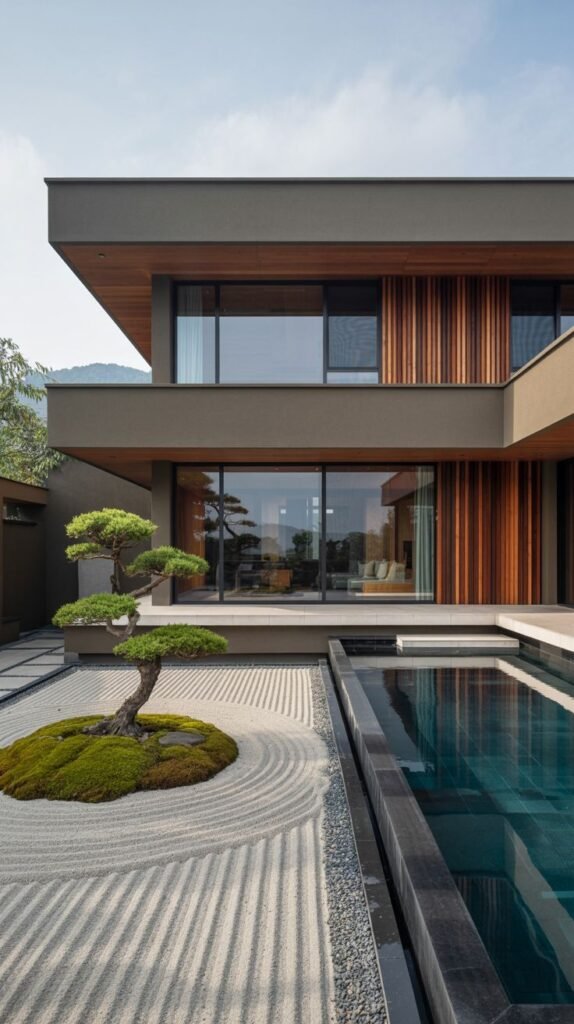
A striking example of luxury Japandi design is seen here, featuring a serene sand garden adjacent to a sleek, modern pool. The sand garden is artistically raked around a central mound of moss and a single, sculpted tree, embodying the principles of Zen gardens. The house exterior itself features dark cladding on the upper level and large glass doors on the lower level that open onto a wooden deck overlooking the pool and garden. This integration of carefully designed natural elements with modern architecture creates a distinctly luxurious and peaceful environment.
9. White Brick and Wood Privacy Screens Luxury Exterior
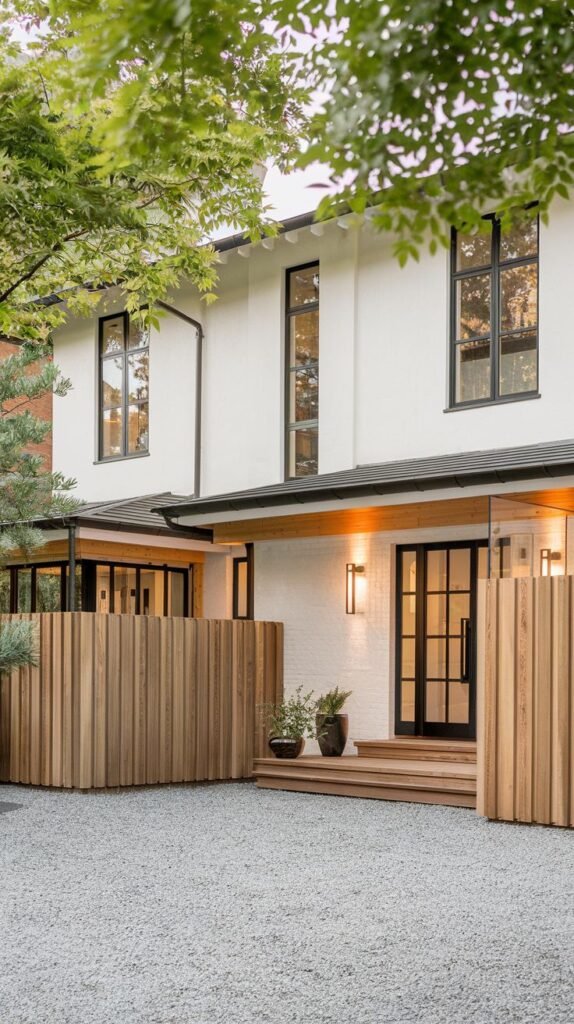
This exterior combines painted white brick on the main structure with warm-toned wooden elements. Vertical wooden slatted screens are used to define and potentially enclose sections of the outdoor space, adding privacy and architectural detail. Large dark-framed glass doors provide access to a raised wooden deck area. The approach features a wide expanse of gravel, bordered by low plantings and larger stones. Exterior wall lights are positioned near the entrance, adding to the welcoming and luxurious feel.
10. Traditional Elements with Modern Japandi Luxury Deck and Pond
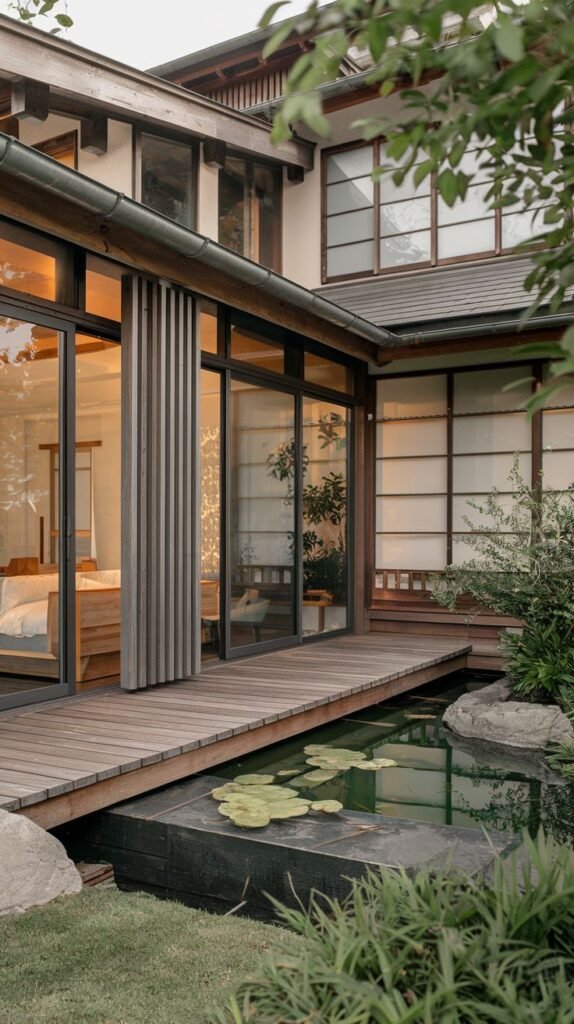
This image showcases a Japandi house exterior that appears to blend more traditional Japanese architectural elements with modern luxury features. The house has a tiled roof and windows with a grid pattern. A raised wooden deck extends over a tranquil pond, creating a serene transition space between the interior and the water feature. Large glass sliding doors connect the living space to the deck and pond. Mature trees and lush greenery surround the area, enhancing the peaceful, luxury ambiance.
11. Single-Story Luxury Japandi with Long Eaves and Deck
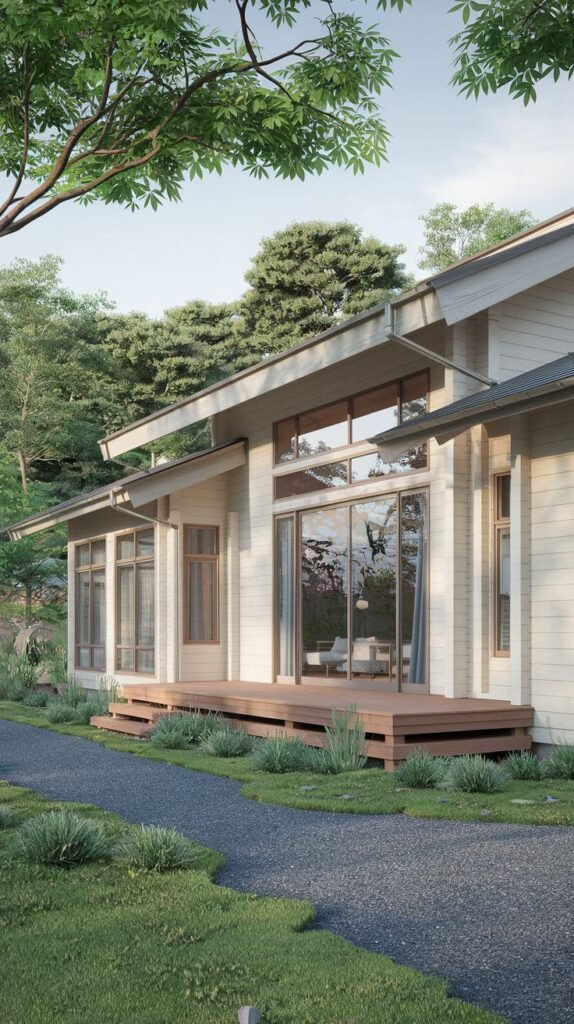
This single-story Japandi luxury design features clean, horizontal lines emphasized by long, projecting roof eaves. The exterior siding is a light, neutral color, possibly wood or a similar material. Large glass doors open onto a spacious wooden deck, facilitating connection with the surrounding landscape. The pathway leading to the deck is curved and surfaced with gravel. Lush, naturalistic plantings are used in the garden beds, creating a soft and harmonious foreground to the architecture.
12. Forest Setting Luxury Japandi House with Raked Gravel Garden
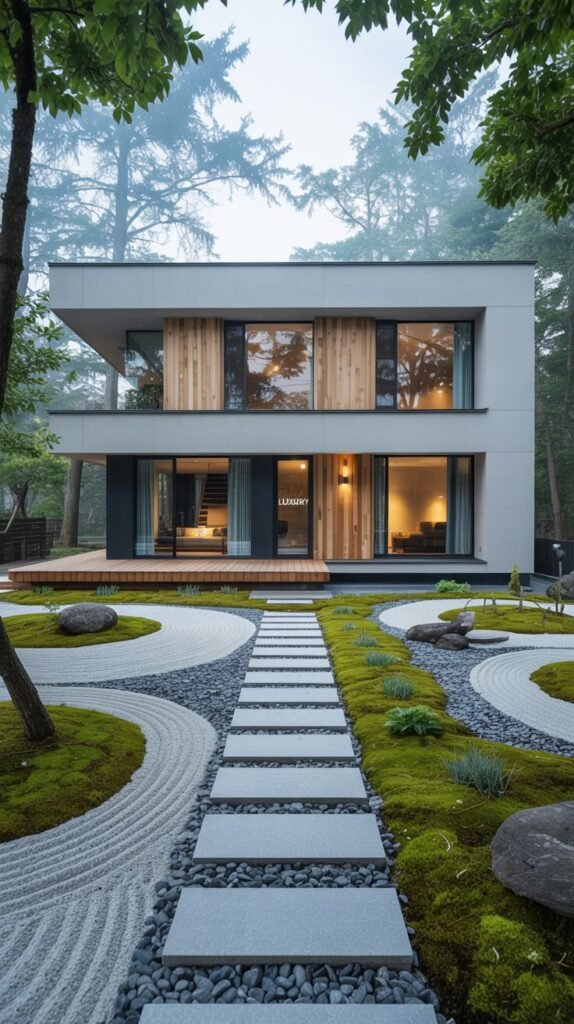
Set amidst a forest, this luxury Japandi house features a ** striking modern design** with clean lines and a simple material palette. The facade combines smooth light-colored walls with wooden cladding around the windows. The ground floor has large glass doors opening onto a wooden deck. The landscaping is a prominent feature, with a central pathway of large rectangular stepping stones bordered by areas of finely raked white gravel and mounds of vibrant green moss. Large stones are strategically placed within the gravel gardens. The dense trees surrounding the property contribute to the feeling of a secluded, luxury retreat.
13. Gabled Roof and Large Windows in a Luxury Japandi Style
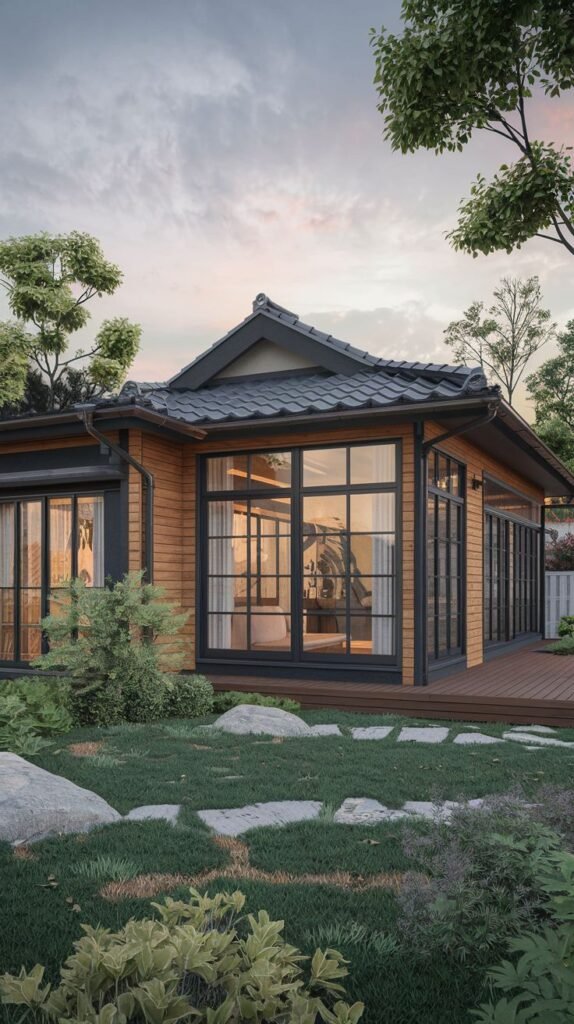
This Japandi house exterior features a prominent gabled roof with dark tiles, suggesting a nod to traditional architecture, combined with modern elements. The main facade has large windows, including a tall, multi-pane window under the gable, bringing significant light into the interior. The exterior walls are clad in warm-toned wood. A wooden deck extends around the house, providing outdoor living space. The landscaping includes stepping stones set in grass and gravel, along with naturalistic plantings and large rocks. This design successfully marries traditional roof forms with contemporary window placement and materials for a luxury feel.
14. Stone Pillars and Wooden Siding Luxury Japandi
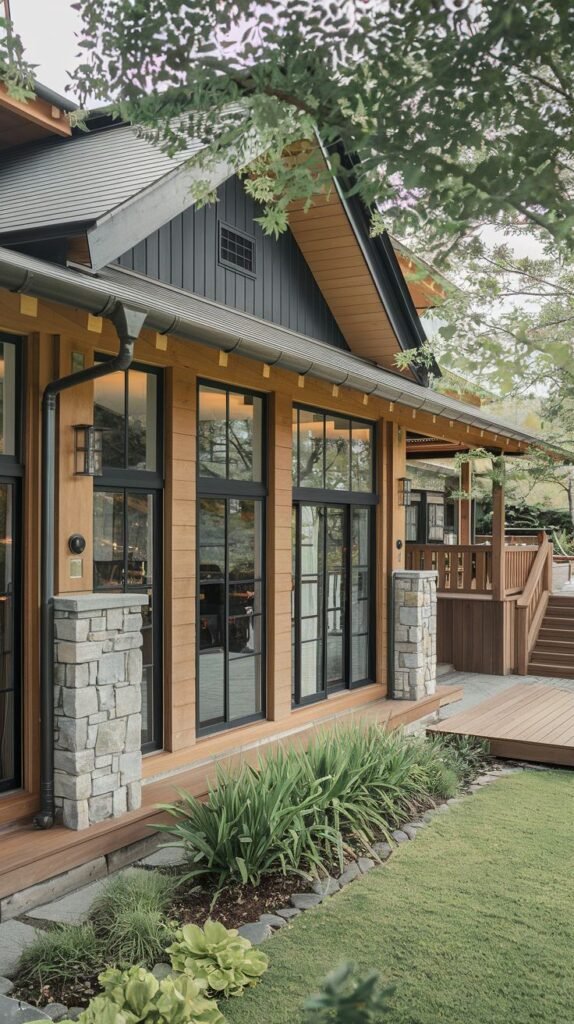
This luxury Japandi exterior combines substantial stone pillars with warm wooden siding. The stone pillars provide a sense of permanence and strength, while the wood adds natural warmth and texture. Large black-framed windows and glass doors are used extensively along the ground floor, opening onto a wide wooden deck. The roof features dark cladding and visible wooden eaves. The landscaping includes a pathway of stepping stones in grass and low-lying plants along the edge of the deck. Rain chains are visible, an aesthetic detail often found in Japanese design.
15. Soaring Gable Window and Spacious Luxury Deck
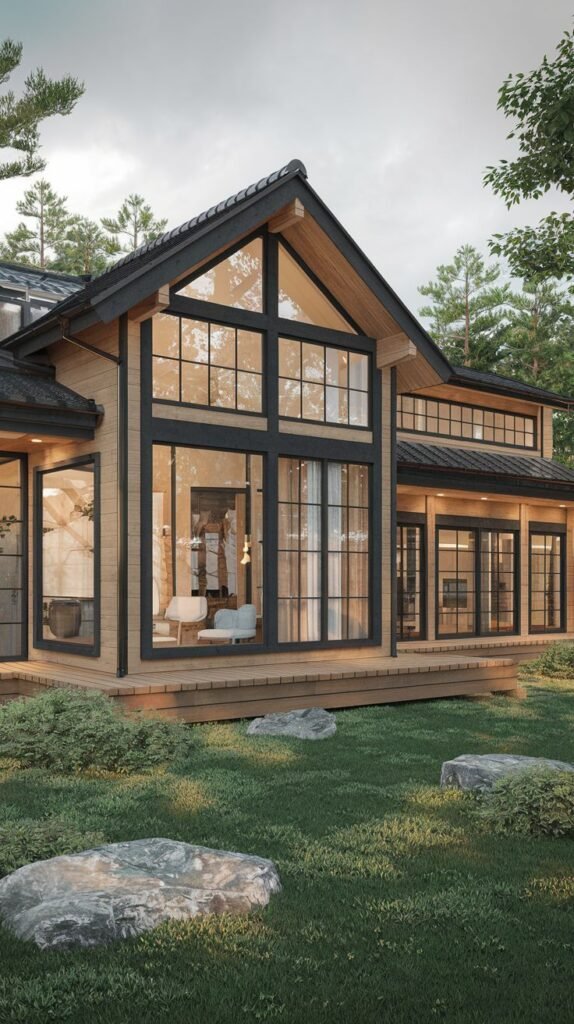
A highlight of this luxury Japandi house is the dramatic, two-story window wall under a steep gable, filling the interior with light and offering expansive views. The exterior is clad in warm-toned wood, and the roof is dark. A large wooden deck wraps around a significant portion of the house, providing ample space for outdoor activities and relaxation. The landscaping features naturalistic plantings and large, rounded stones placed in the grass, contributing to a soft, luxury aesthetic that complements the bold architecture.
16. Multi-Material Luxury Entrance with Sculpted Bonsai
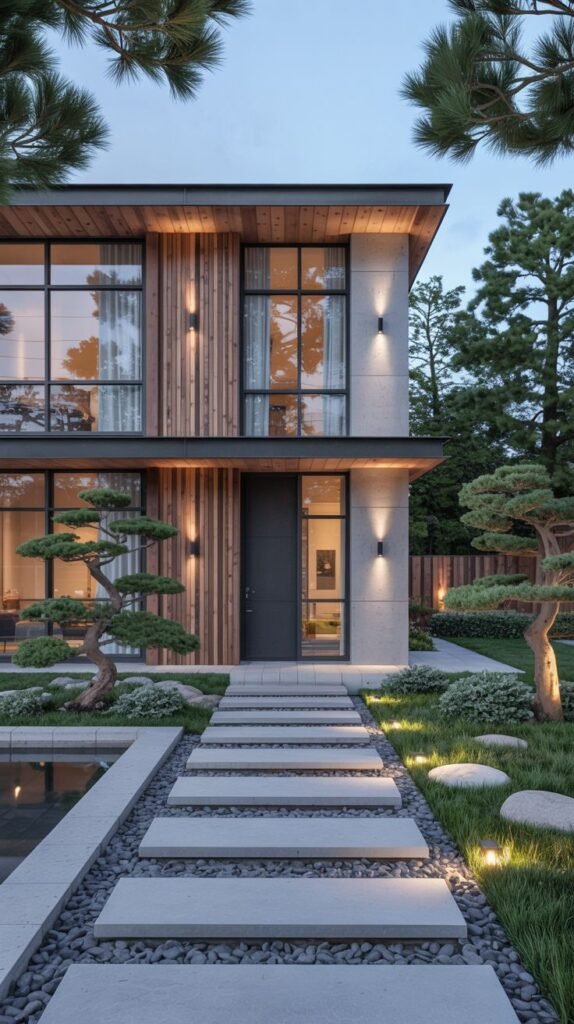
This luxury Japandi entrance features a sophisticated mix of materials, including stone cladding, wood siding, and smooth plaster or panels. The dark front door is framed by different textures and colors. A pathway of large rectangular stepping stones leads to the entrance, bordered by dark gravel and low plantings. Sculpted bonsai trees are prominently featured in the garden, adding a touch of refined Japanese artistry. Exterior lighting is integrated into the walls and ground, enhancing the luxurious presentation at night.
17. Minimalist Luxury Japandi with Geometric Pathway and Planter
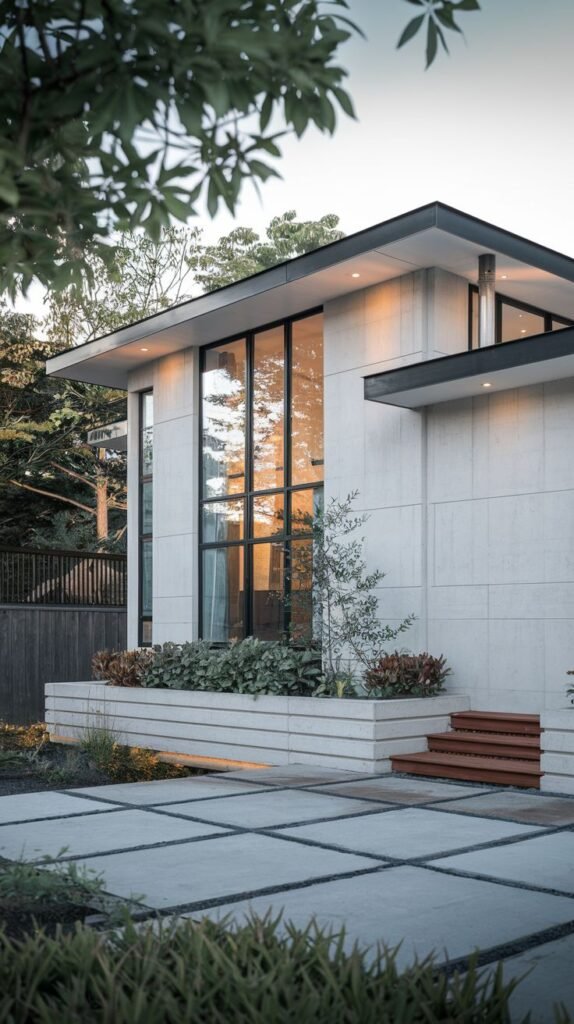
This Japandi luxury exterior presents a clean, minimalist aesthetic. The facade is primarily composed of a light-colored material, possibly stucco or large format panels, with dark-framed windows. A large, geometric concrete planter or raised bed is integrated into the design near the entrance. The pathway leading to the house consists of a grid of large square pavers set in gravel or low ground cover, creating a strong visual pattern. Wooden stairs provide access to the upper level or entrance area. The design emphasizes simple forms and refined details for a luxury feel.
18. Tranquil Luxury Japandi with Pond and Outdoor Seating
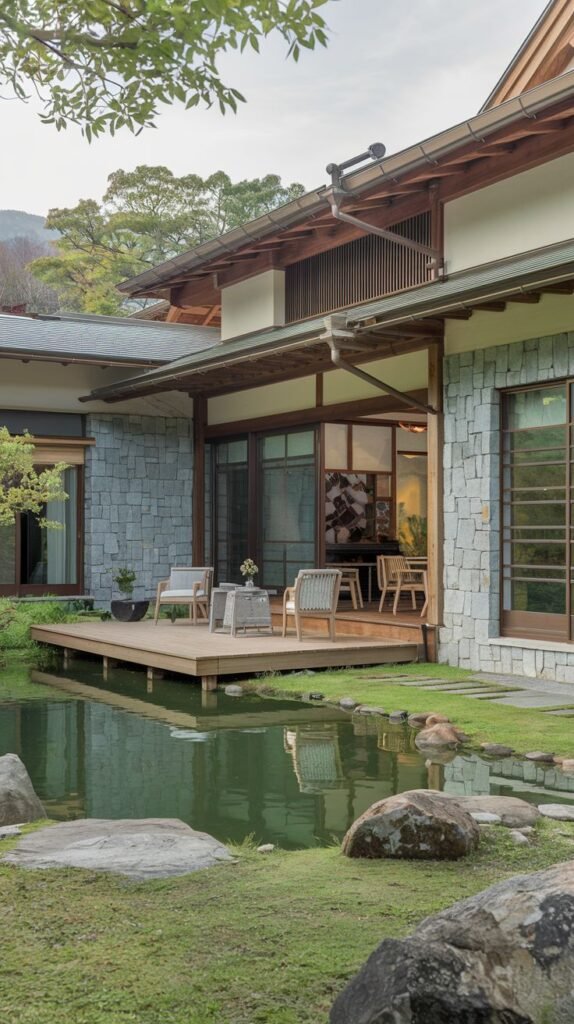
This image captures a tranquil corner of a luxury Japandi house, featuring a calming pond adjacent to a wooden deck. The house exterior incorporates stone cladding and traditional-style windows with wooden frames. The deck is furnished with outdoor seating, creating an inviting space for relaxation by the water. The pond is bordered by natural stones and grass, enhancing the connection to nature. This area offers a peaceful and luxurious retreat, blending architectural elements with a serene water feature.
19. Layered Facade with Clean Lines and Lush Greenery
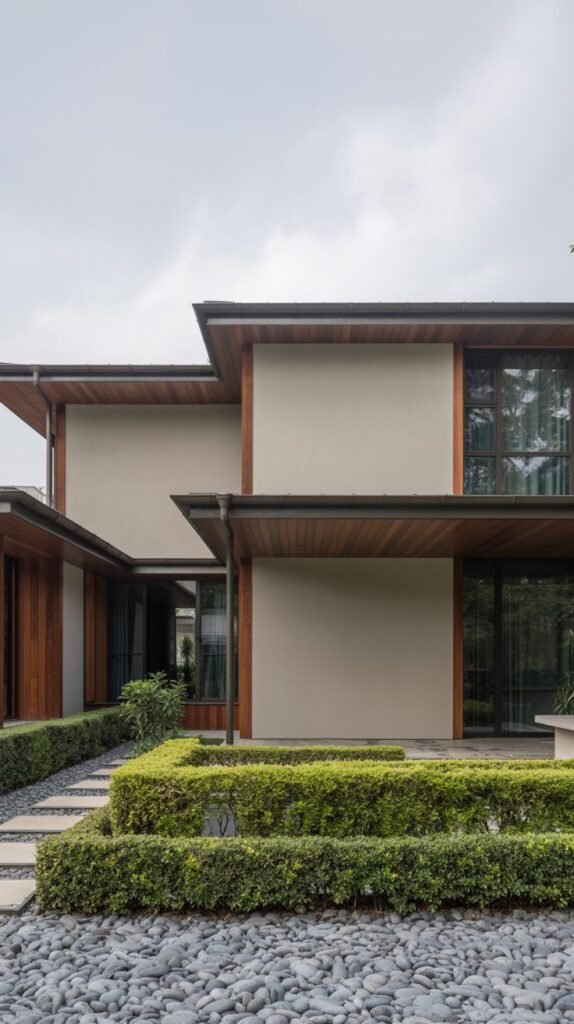
This Japandi exterior showcases a layered facade with projecting elements and recessed sections, creating visual depth. The materials appear to include smooth neutral-colored walls and warm-toned wood used under eaves and potentially as cladding. Dark window frames provide contrast. The landscaping features a pathway of stepping stones set in dark gravel, bordered by neatly trimmed hedges, adding a touch of formal greenery against the modern architecture. The design balances clean architectural forms with soft, controlled landscaping.
20. White Siding, Dark Windows, and Geometric Patio
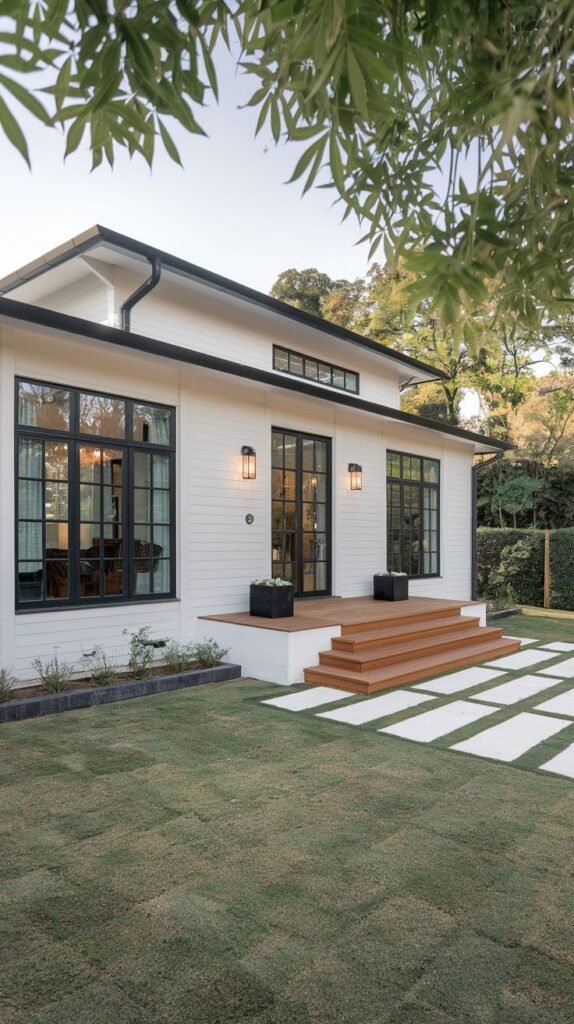
This exterior features white horizontal siding paired with bold, dark-framed windows and glass doors. A raised wooden deck leads down to a geometric patio area composed of large rectangular pavers set into a lush green lawn. Dark planter boxes flank the glass doors on the deck. The roof has a simple gabled form with dark eaves. This design combines classic house forms and materials with a modern patio layout, resulting in a fresh and inviting luxury exterior.
21. Multi-Level Luxury Japandi with Layered Materials and Garden
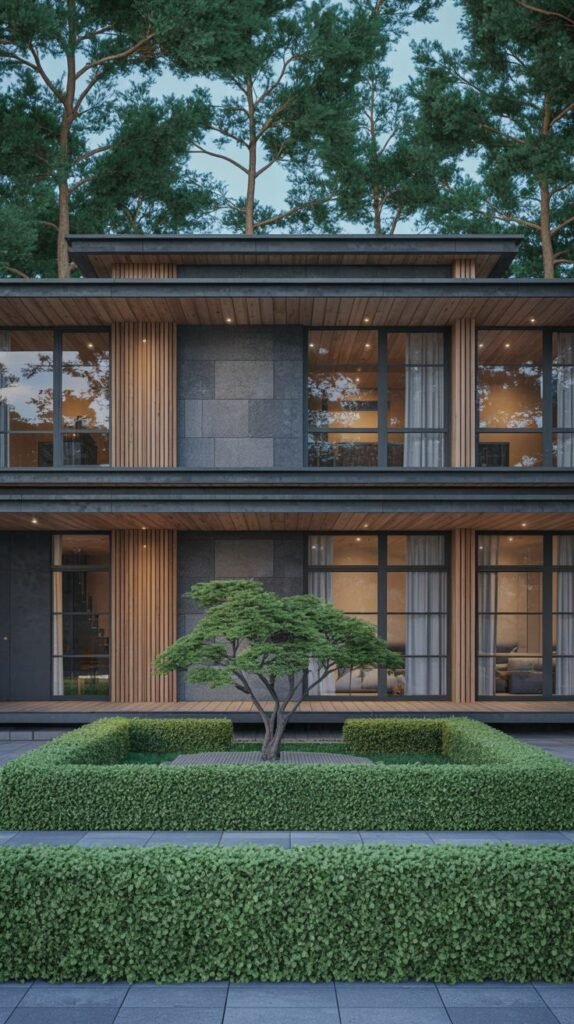
This impressive multi-level luxury Japandi house exhibits a sophisticated use of layered materials, including stone cladding, vertical wood panels, and dark siding. Large windows are present on all levels, maximizing views and light. The landscaping features a prominent, rectangular hedge surrounding a central sculpted tree, creating a formal garden bed. A pathway of stepping stones and gravel leads towards the house. The dense trees behind the house contribute to a sense of privacy and connection to nature in this luxury setting.
22. Dramatic Luxury Japandi with Angled Roof and Hillside Setting
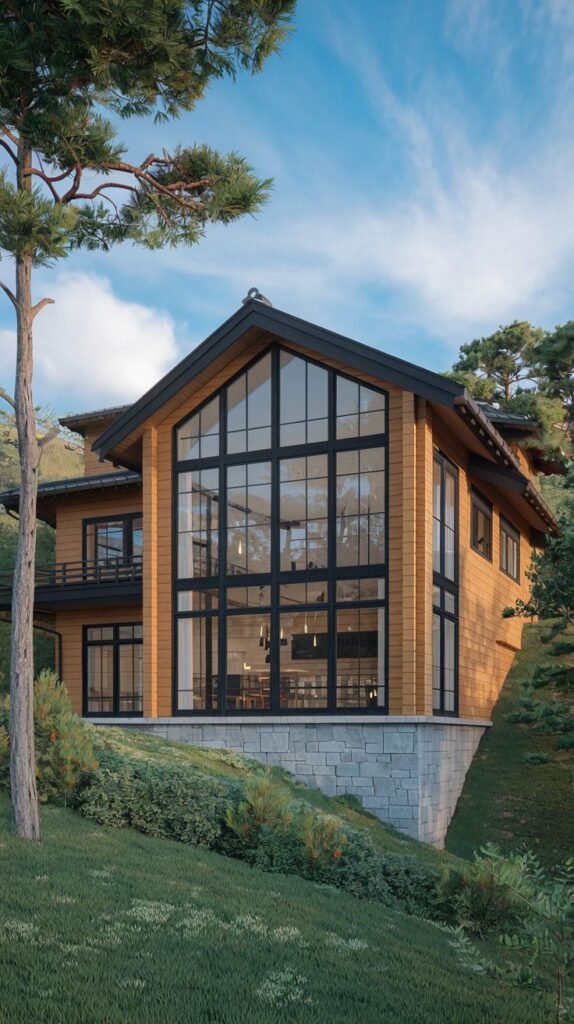
Set on a hillside, this luxury Japandi house features a dramatic, angled roofline and an expansive glass wall under a soaring gable. The exterior is clad primarily in warm-toned wood. The large glass sections offer panoramic views and blur the lines between interior and exterior. The house sits on a stone foundation or retaining wall. The surrounding landscape is natural and sloping, with trees and low-lying vegetation, enhancing the feeling of a luxury retreat integrated into its environment.
23. Luxury Japandi with Zen Garden, Fountain, and Deck
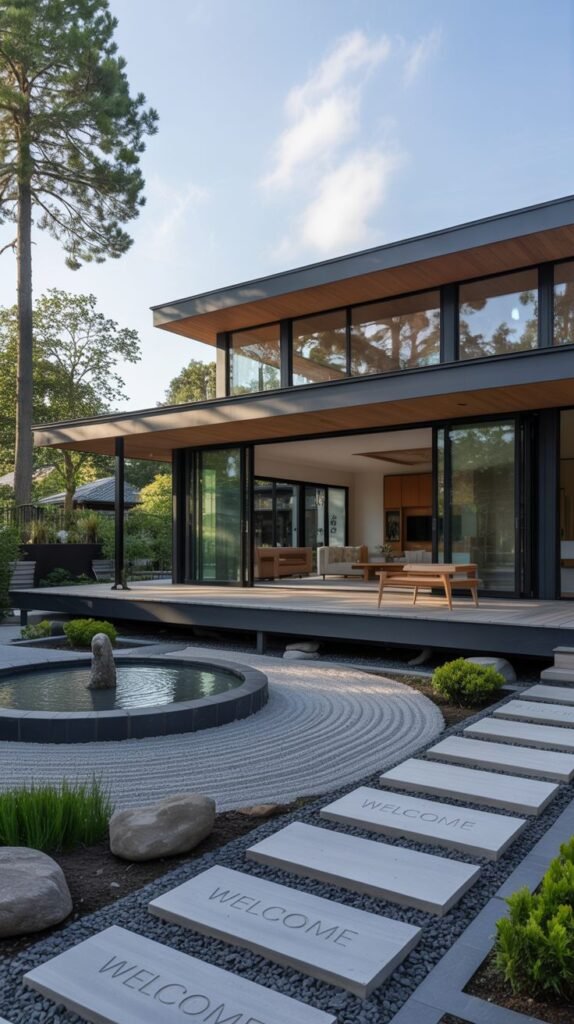
This luxury Japandi exterior features a beautiful Zen-inspired dry garden with raked gravel patterns and large stones. A circular fountain is integrated into the garden, adding the soothing sound of water. A pathway of large stepping stones, leads through the garden towards the house. The house itself has large sliding glass doors that open onto a wide wooden deck. This design exemplifies luxury through its thoughtful integration of architectural space with a serene and artful garden.
24. Dark Cladding and Geometric Pathway Luxury Exterior
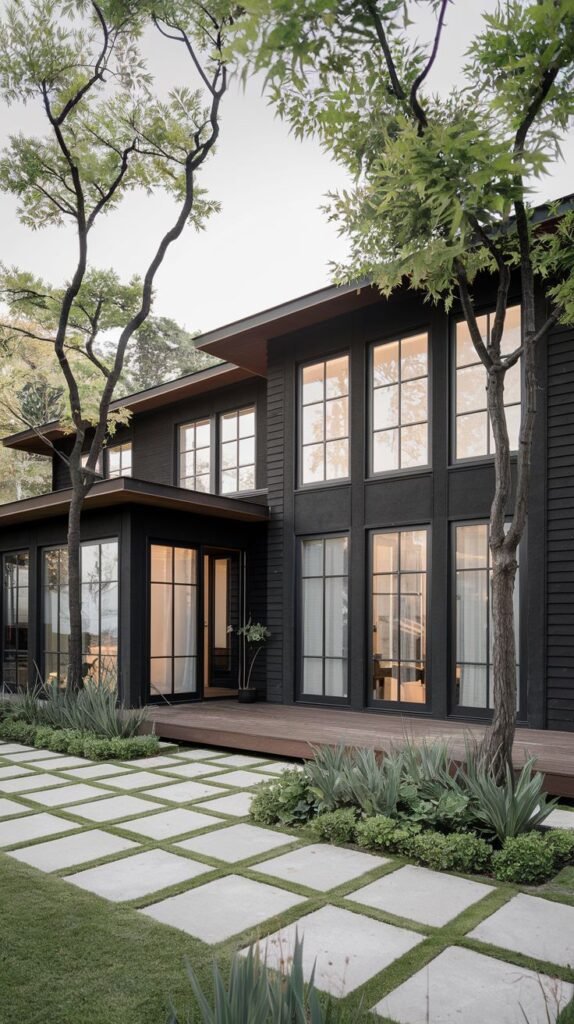
This luxury exterior showcases dark cladding, giving the house a modern and striking appearance. Expansive windows and glass doors with black frames are used across the facade, providing views and access to the outdoors. A spacious wooden deck extends along the house. The landscaping features a geometric pathway composed of large square pavers set into a lush green lawn, creating a clean and ordered look. Mature trees frame the view of the house, adding a natural element to the contemporary design.
Conclusion
The 24 luxury Japandi house exterior designs presented illustrate the versatility and appeal of this architectural style.
From homes featuring dramatic rooflines and expansive glass that maximize light and views, to those incorporating intricate stone pathways, tranquil ponds, and sculpted greenery, each example reinforces the core principles of Japandi design: harmony, balance, and a deep respect for natural elements.
These exteriors consistently combine refined aesthetics with practical living spaces, demonstrating how the fusion of Japanese and Scandinavian design philosophies results in homes that are both sophisticated and inherently peaceful.
