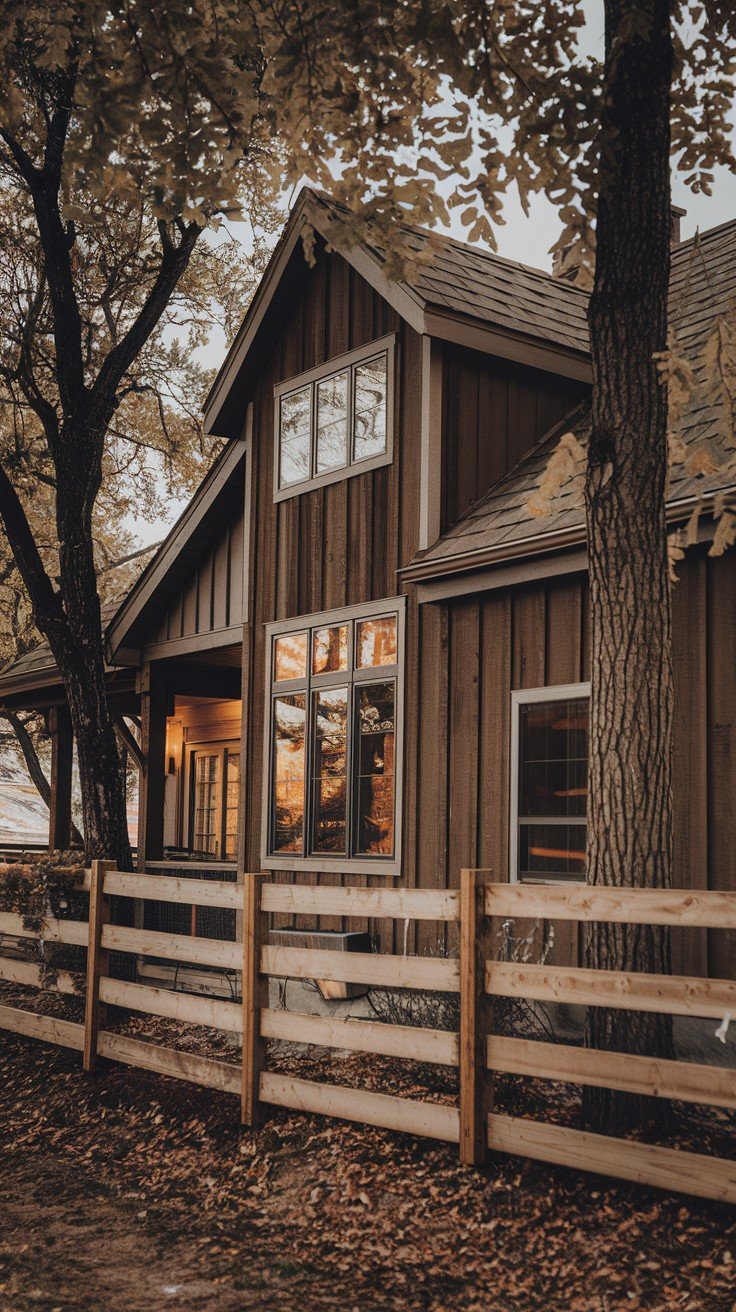28 Rustic Home Exterior Design Ideas for Cozy Living
Rustic home exteriors evoke a sense of warmth, natural beauty, and timeless charm that feels both grounded and inviting. Whether nestled in the woods, overlooking a lake, or gracing a wide countryside landscape, these homes embrace organic materials like stone, timber, and thatch to create a seamless connection between architecture and nature. From grand gabled entryways to cozy elevated cabins and thatched-roof cottages, rustic designs vary in style but share a unifying theme of authenticity and comfort.
In this curated collection of 28 rustic home exterior design ideas, you’ll find inspiration for creating an exterior that reflects both rugged elegance and cozy living. Each design highlights distinctive features—exposed timber beams, earthy stone facades, expansive porches, and weathered wood finishes—that bring character and texture to a home’s façade. Whether you’re envisioning a majestic log cabin, a charming farmhouse with a wrap-around porch, or a lakeside retreat with a thatched roof, these ideas will help you imagine—and possibly build—a rustic sanctuary tailored to your lifestyle and surroundings.
Get ready to explore exterior concepts that celebrate craftsmanship, blend beautifully with natural landscapes, and invite a slower, more peaceful way of living.
1. Grand Rustic Gable Entryway with Stone Accents
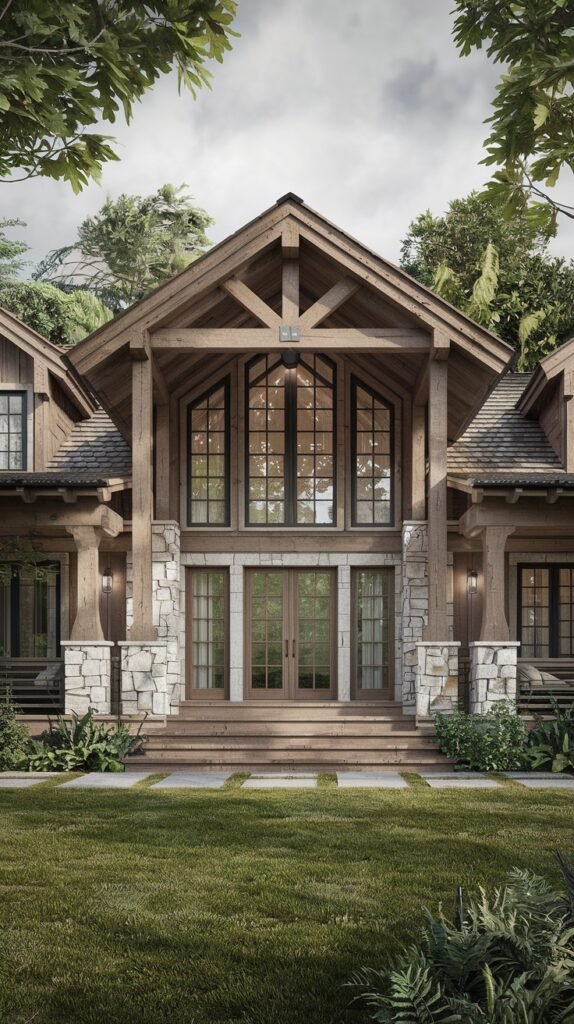
This design idea showcases a truly imposing and welcoming front facade, characterized by a high-pitched gable roof that immediately draws the eye upwards. The grandeur is enhanced by expansive, multi-pane windows that span much of the front face, allowing ample natural light to fill the interior while providing striking visual appeal. Large, robust exposed wooden beams form structural and decorative elements, contributing significantly to the rustic aesthetic. The lower portion of the exterior features substantial stone columns and stone wall sections, grounding the design with natural, earthy textures. A prominent wooden front door, flanked by steps and lush foreground greenery, completes this stately yet warm rustic entrance.
2. Rustic Lakeside Retreat with Mixed Siding and Stone Base
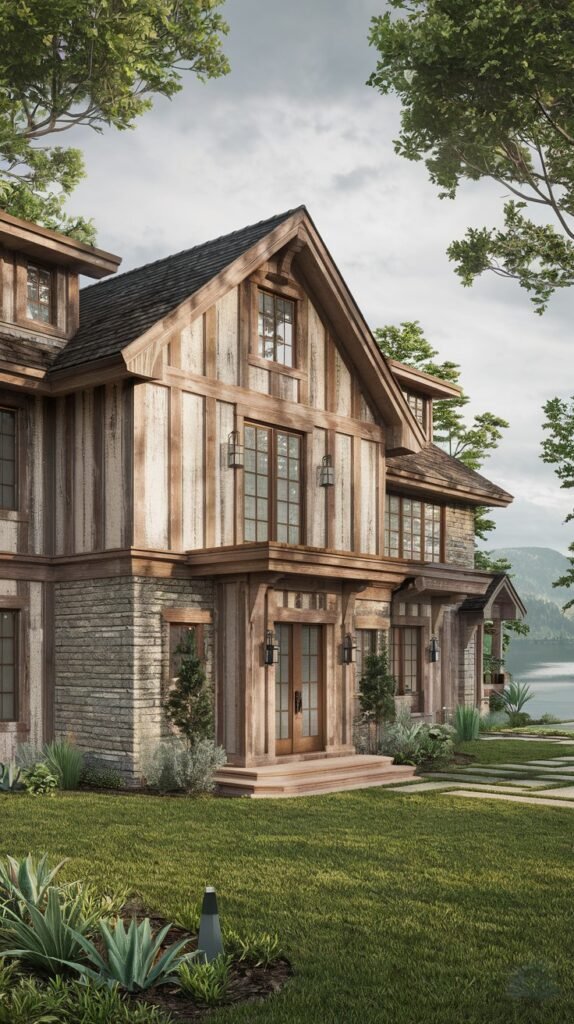
This architectural approach presents a harmonious blend of materials, ideal for a natural setting like a lakeside or riverside. The home features vertical wooden siding on its upper levels, providing a classic, weathered look that complements the surrounding environment. Below, a sturdy stone base adds weight and durability, creating a strong foundation for the structure. The design incorporates multiple windows, some of which are protected by small overhangs, hinting at thoughtful design details. A visible wooden porch with railings suggests comfortable outdoor living spaces. The distant body of water visible in the background reinforces the tranquil, retreat-like character of this rustic home.
3. Enchanting Rustic Entryway with Thatched Roof and Log Trusses
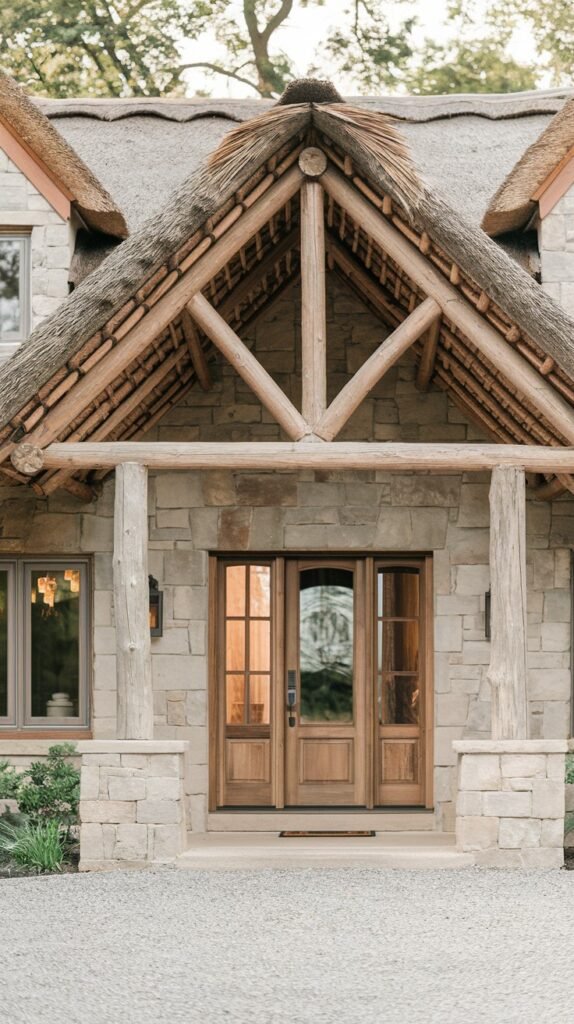
For a truly unique and whimsical rustic appeal, this idea centers on a distinctive thatched roof that offers a soft, organic texture, creating an immediate sense of old-world charm. The entryway is further defined by exposed log beams forming a striking triangular truss structure directly over the entrance, highlighting natural timber craftsmanship. The lower walls and substantial columns are constructed from rough-hewn stone, contributing to the home’s sturdy, grounded feel. A set of elegant double wooden doors serves as the focal point, inviting visitors inside. The approach to the door is a simple gravel path, maintaining the natural, unpretentious rustic vibe.
4. Inviting Rustic Wooden Cabin with Elevated Porch and Expansive Windows
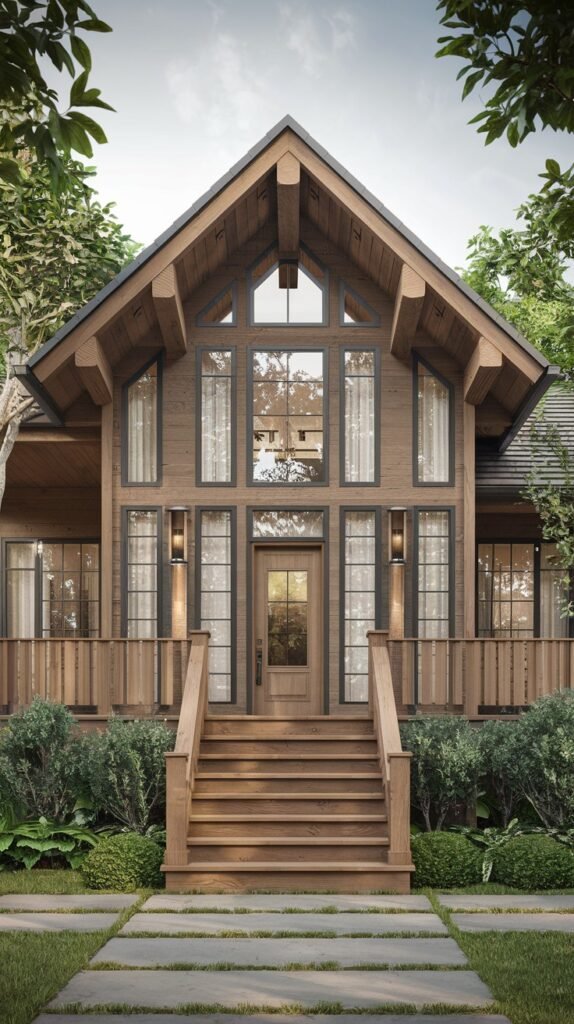
This design emphasizes warmth and connection to nature through its predominant use of wood. The house features a tall, steeply pitched gable roof, a characteristic element that often signifies a cozy, cabin-like feel. The exterior is primarily covered in natural wooden siding, giving the home an authentic, earthy appearance. A standout feature is the presence of large, multi-pane windows that extend high into the gable, maximizing natural light and offering panoramic views of the surroundings. An elevated wooden porch with protective railings and inviting steps leads down to a stone path, providing a welcoming transition from the outdoors to the interior of this rustic dwelling.
5. Elegant Rustic Stone and Stucco Home with Large Outdoor Deck
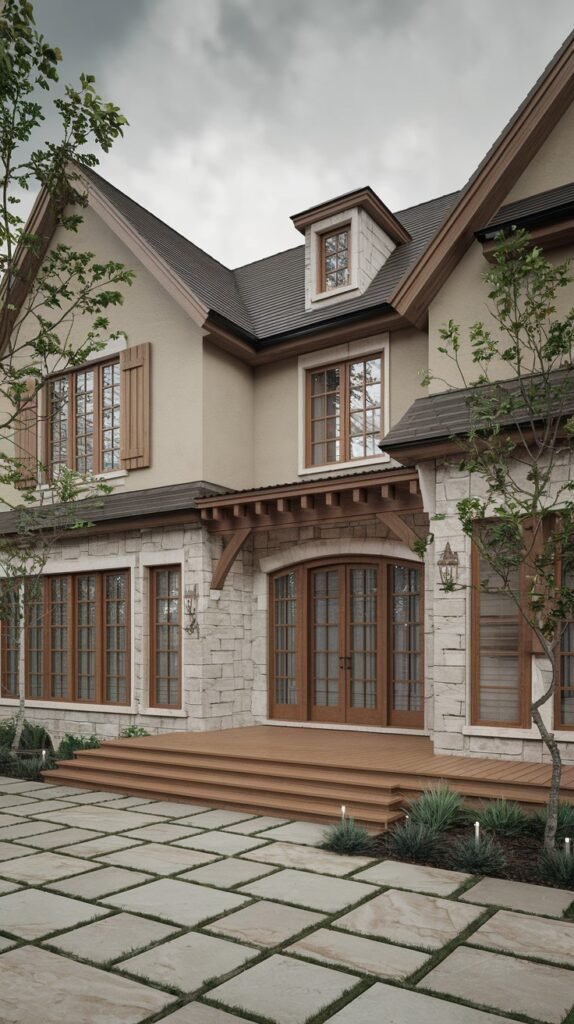
This idea merges rustic elements with a touch of elegance, creating a sophisticated yet comfortable exterior. The house combines light-colored stucco or plaster on its upper levels with a robust stone facade on the lower level, offering a pleasing textural contrast. Traditional wooden window shutters add a classic, timeless feel to the windows. A set of wooden double doors opens onto a large, spacious wooden deck, designed for extensive outdoor living and entertainment. The ground features a stylish stone paver patio arranged in a grid pattern, further enhancing the exterior’s refined rustic charm and providing additional functional outdoor space.
6. Cozy Rustic Porch Entrance with Stone and Timber Details
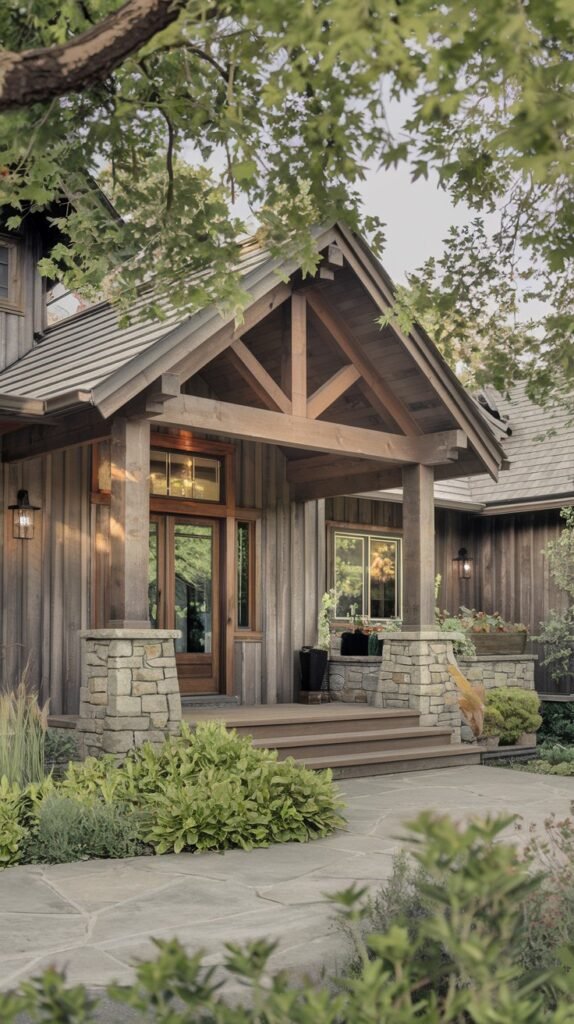
This design focuses on creating an intimate and inviting entry point that immediately conveys a rustic character. The primary feature is a sheltered covered porch, providing a transitional space and protection from the elements. This porch is supported by exposed wooden beams and sturdy timber columns, showcasing the natural beauty and strength of wood. The bases of these columns are made from stacked stone, which adds a solid, earthy foundation and complements the timber elements. The main structure of the house features wooden siding, maintaining a consistent rustic aesthetic. Steps gracefully lead up to the porch, surrounded by lush, natural landscaping, enhancing the welcoming and organic feel of the entrance.
7. Striking Rustic Thatched Roof Design with Vertical Wood Siding
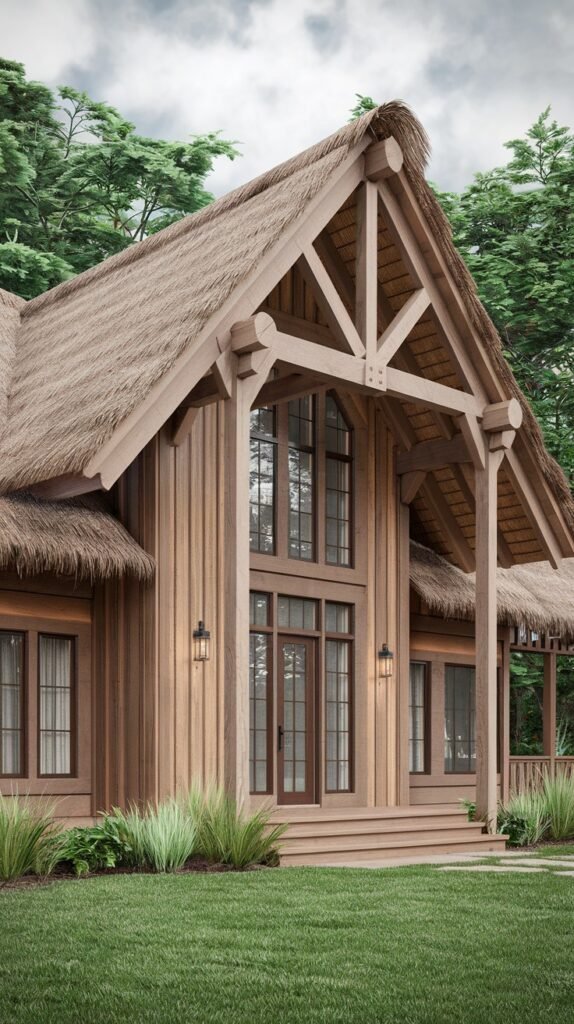
Similar to another thatched roof design, this idea presents a more expansive view, emphasizing the dramatic visual impact of this unique roofing choice. The home features a prominent thatched roof that extends significantly over a large gable, creating a distinctive silhouette and texture. The main facade of the house is dominated by vertical wooden siding, which provides a clean, elongated look and complements the organic nature of the thatched roof. Exposed wooden beams are strategically integrated under the gable, forming structural and aesthetic elements that underscore the rustic craftsmanship. Large windows and a set of double doors complete the front elevation, ensuring ample light and a grand entrance.
8. Wide Rustic Front Porch with Exposed Timber Framing
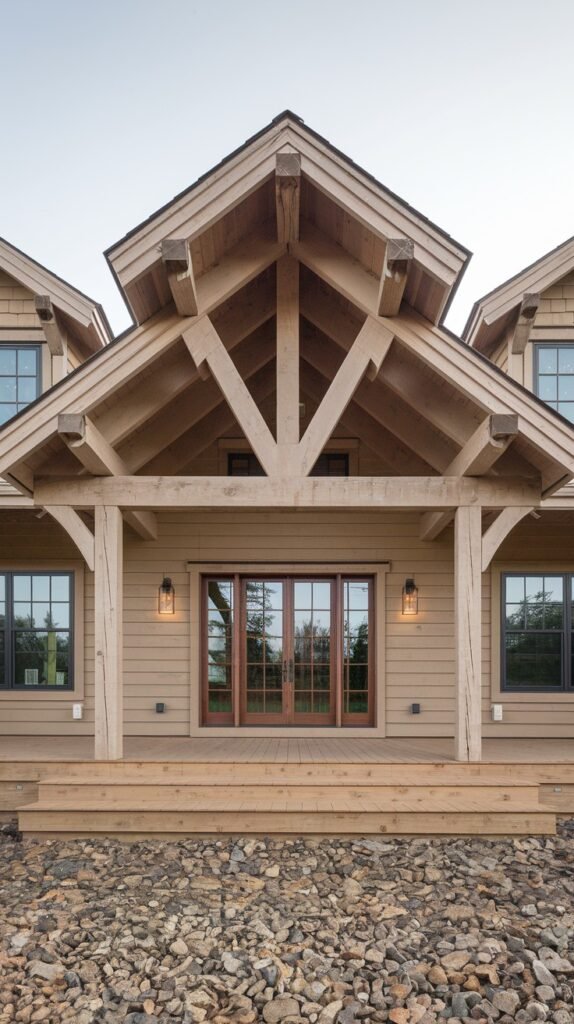
This design highlights a generous and open front porch, perfect for enjoying the outdoors in a rustic setting. The defining characteristic is the wide, covered porch, offering ample space for seating and relaxation. The porch roof is supported by large, substantial wooden posts, which convey strength and a raw, natural aesthetic. Directly under the gable, exposed wooden beams are visible, creating an intricate and appealing structural display. The house itself features light-colored siding, which allows the darker timber elements of the porch and gable to stand out. The immediate foreground consists of a rough, gravelly area, maintaining an informal and naturalistic approach to the landscape.
9. Expansive Rustic Outdoor Living with Stone and Shingle Facade
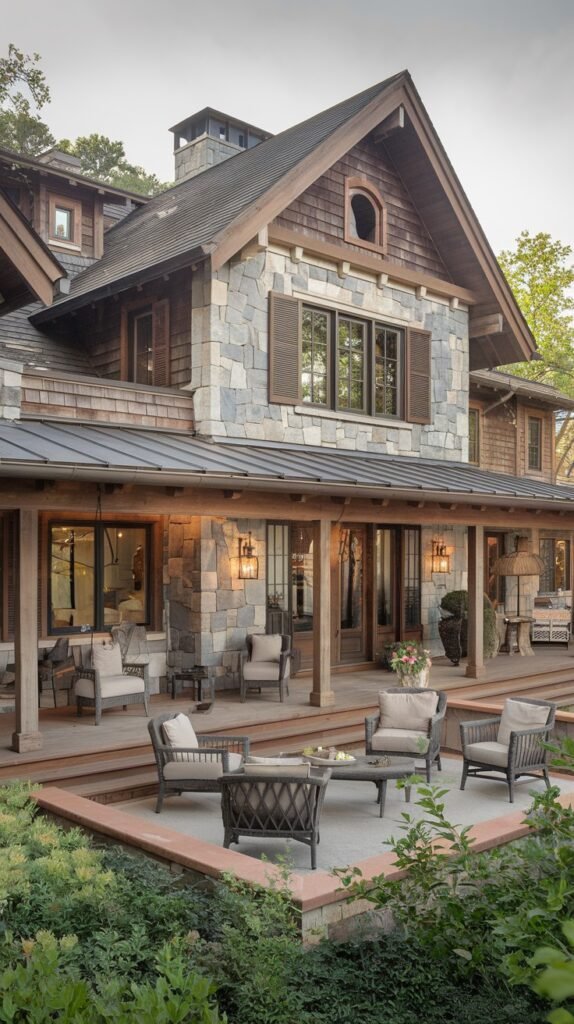
This idea showcases a comprehensive outdoor living experience integrated with a multi-level rustic home. The house exterior features a rich combination of rugged stone and warm wood shingle siding, offering a varied and appealing texture. A long, covered porch extends along the side of the house, providing a sheltered area for relaxation. This porch is furnished with comfortable outdoor seating and dining areas, emphasizing its function as a true extension of the living space. In the foreground, a distinct stone patio is visible, offering an additional area for gathering and enjoying the natural surroundings. The roof is gabled and includes a dormer window, adding architectural interest to the upper level.
10. Quaint Rustic Farmhouse Style with Metal Roof and Wrap-Around Porch
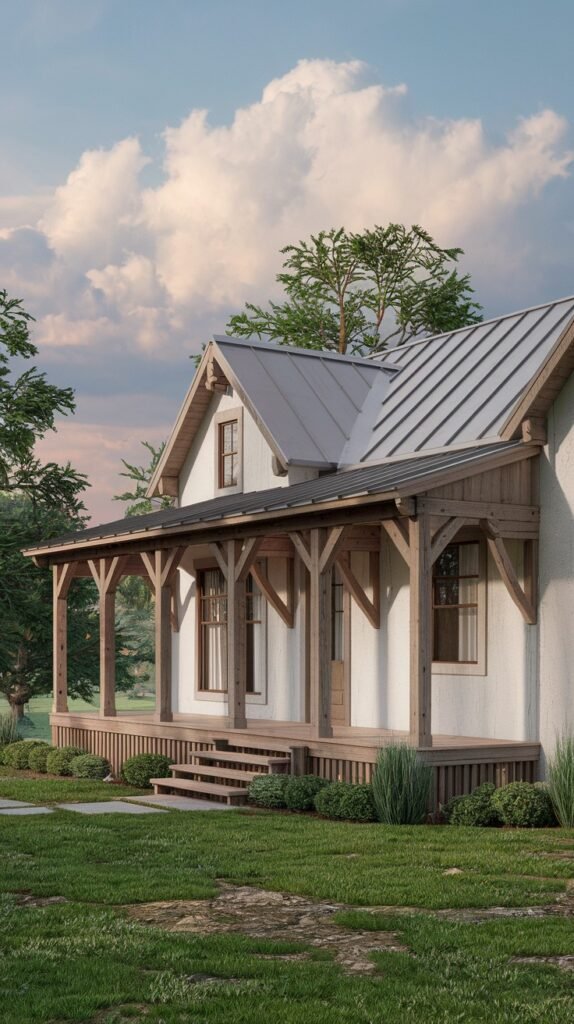
This design offers a charming and approachable rustic aesthetic, reminiscent of classic farmhouse architecture. The house features a durable metal roof, which provides a clean, contemporary contrast to the rustic elements while offering longevity. The exterior walls are covered in light-colored siding, contributing to a bright and airy feel. A delightful rustic porch extends along the front and side of the house, offering a welcoming space to sit and enjoy the views. This porch is supported by slender wooden posts and simple railings, maintaining an elegant yet unpretentious look. Steps lead up to the porch, completing the inviting facade of this quaint home.
11. Majestic Rustic Stone Entryway with Towering Pillars
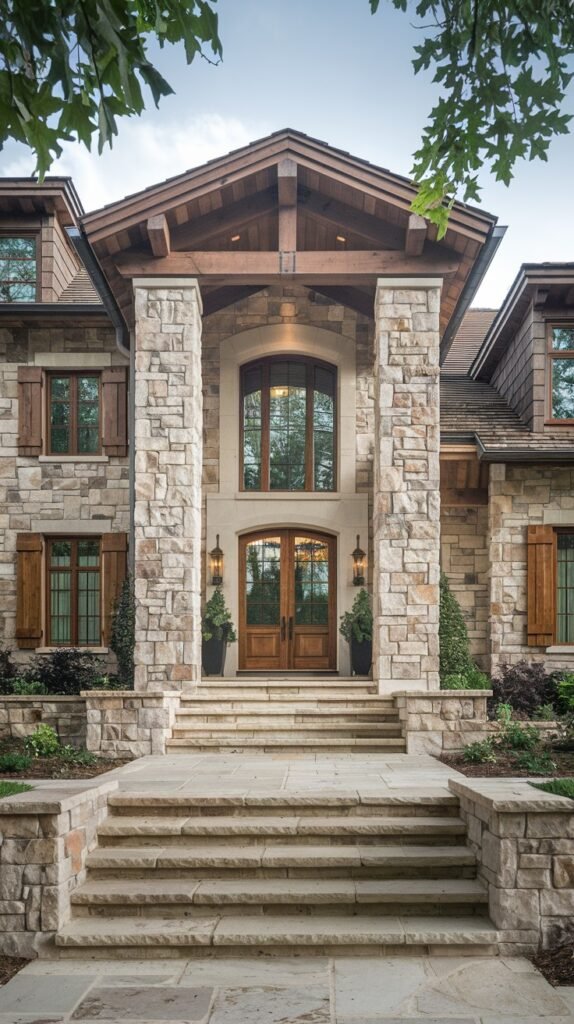
For a truly grand and imposing entrance, this design utilizes the enduring strength and beauty of stone. The central feature is a majestic entryway framed by towering stone columns, which create a strong sense of presence and permanence. A large gabled roof extends over the entrance, providing shelter and architectural definition. The focal point of the entry is a set of wooden double doors, crowned by a large window above, allowing light into the foyer. The lower facade of the house is clad in extensive, expertly crafted stonework, showcasing natural variations and textures. A series of multi-tiered stone steps leads gracefully up to the entrance, enhancing the stately and impressive nature of this rustic design.
12. Simple Rustic Cabin Charm with Natural Wood Siding
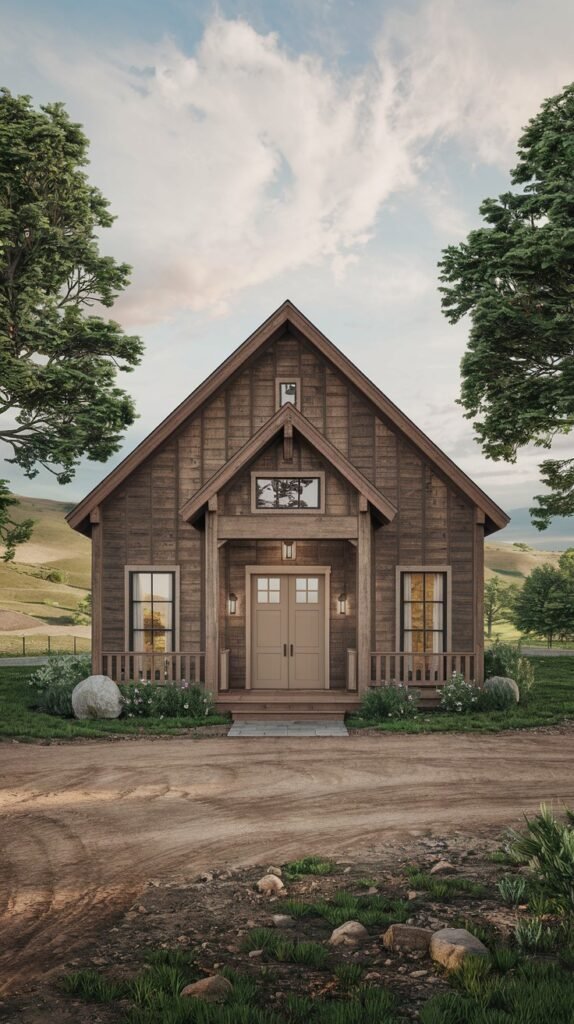
This design embodies the quintessential charm of a smaller, more intimate rustic dwelling. The house features unadorned wooden siding, allowing the natural grain and warmth of the wood to be the primary aesthetic. It is topped with a simple gable roof, which contributes to its straightforward and traditional cabin appearance. A small, covered porch at the front provides a cozy, sheltered entry point. This porch is supported by wooden posts and features a basic railing, maintaining the unpretentious character. A set of double doors offers a practical and inviting entry. The home is nestled amidst trees and a rolling rural landscape, reinforcing its natural, secluded rustic appeal.
13. Forest-Inspired Rustic Retreat with Dramatic Gable Windows
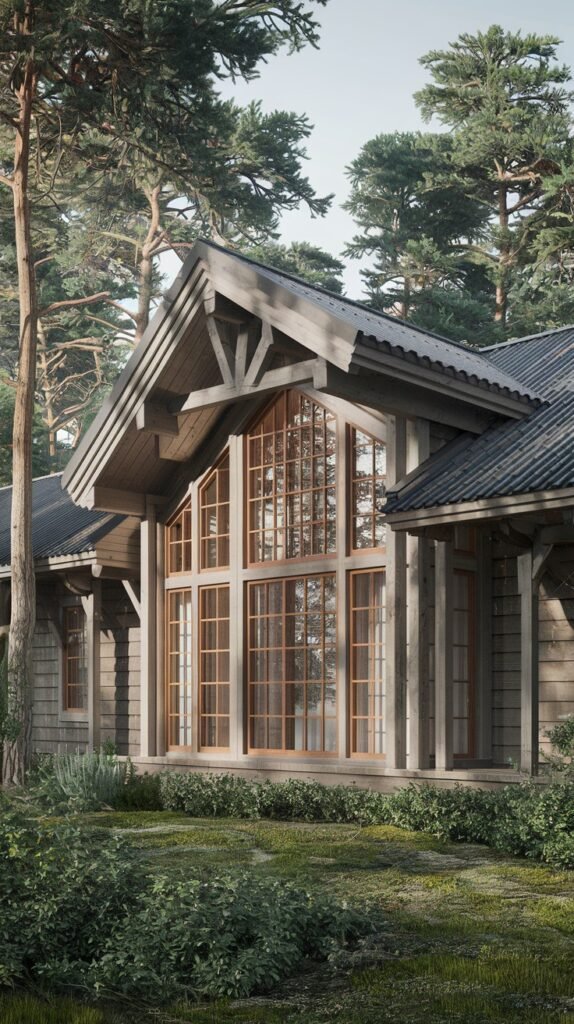
Designed to immerse residents in a natural environment, this home is situated within a dense forest setting. A defining feature is a very tall, multi-pane window section that dramatically rises into a steep gable, capturing extensive views of the surrounding trees and maximizing interior light. The house exterior is clad in wooden siding, blending seamlessly with the arboreal backdrop. Exposed wooden beams are prominent under the roofline, emphasizing the structural elements and adding to the natural, robust aesthetic. The presence of tall evergreen trees closely surrounding the house underscores its identity as a true rustic retreat deeply connected to its sylvan surroundings.
14. Classic Rustic Log Home with Spacious Multi-Level Deck
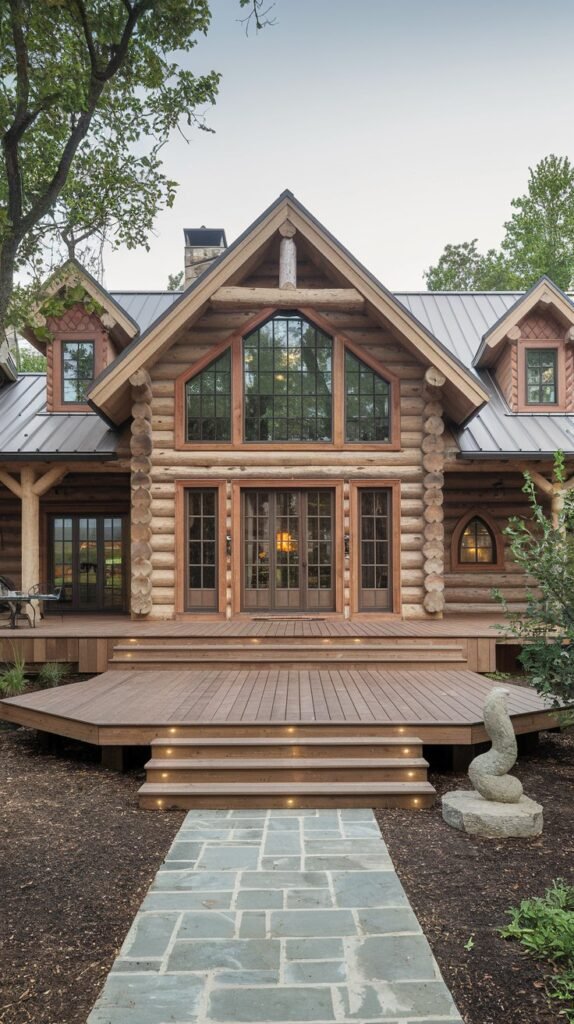
This design represents the quintessential log cabin, built with the characteristic large, round log construction for its walls, showcasing the raw beauty and strength of timber. A prominent gable with expansive windows forms the central feature of the front facade, allowing for bright interiors and scenic views. A significant element of this home is the large wooden deck that extends across the entire front, providing extensive outdoor living space. This deck features integrated steps, creating a cohesive and accessible transition to the outdoors. The home is topped with a durable metal roof, offering a contrast to the organic log walls and providing long-lasting protection.
15. Inviting Rustic Board-and-Batten Home with Gabled Entry Porch
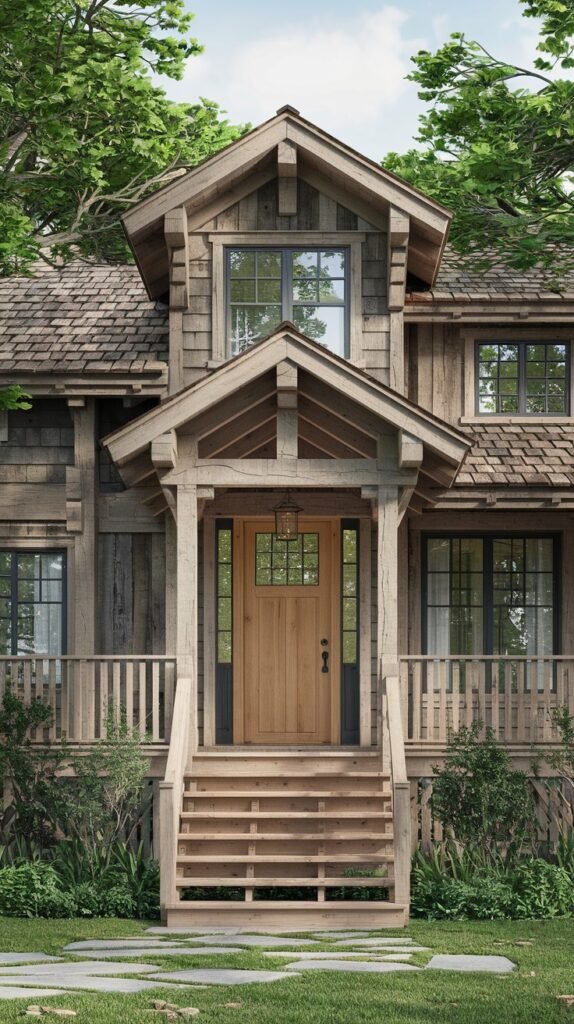
This design features a classic vertical wooden board-and-batten style siding, which provides a distinct linear texture and a timeless rustic farmhouse appeal. The front entrance is made prominent by a smaller, gabled entrance porch, offering a welcoming and protected transition into the home. This charming porch is supported by sturdy wooden posts, complementing the siding. The home is topped with a traditional shingle roof, adding to its classic aesthetic. An elevated wooden staircase leads up to the front door, creating an inviting approach and adding a sense of height to the entrance.
16. Expansive Rustic Shingle Home with Long Covered Veranda
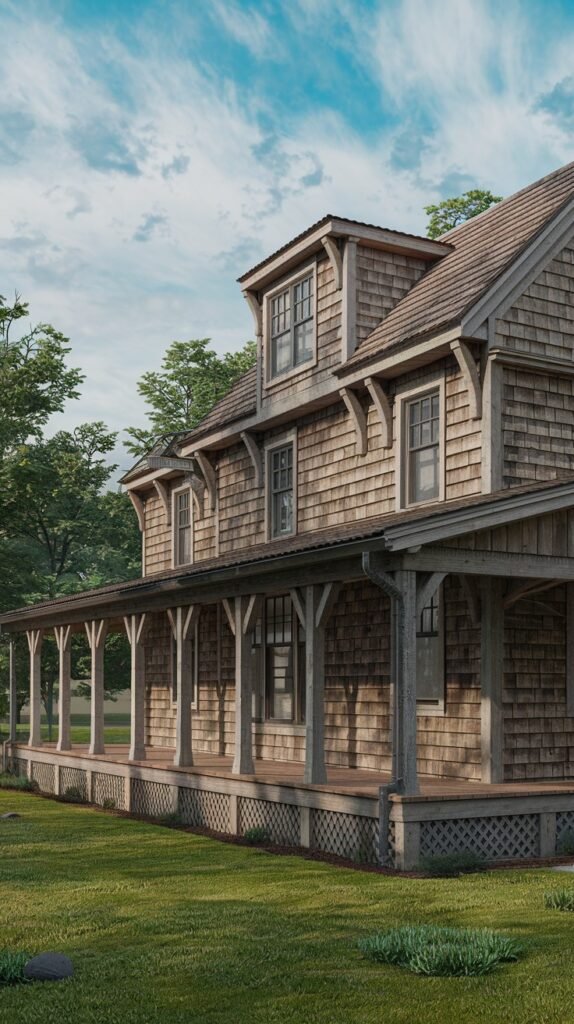
This architectural idea presents a grand, two-story home characterized by its extensive use of wood shingle siding, which provides a rich, textured facade that weathers beautifully over time. A truly defining feature is the remarkably long, covered veranda that stretches along a significant portion of the house’s side, offering abundant space for relaxation and entertaining outdoors. This impressive porch is supported by numerous white wooden posts and features intricate railing details, adding a touch of classic elegance to the rustic design. The upper floor is punctuated by dormer windows, which break up the roofline and provide additional light and space within the home.
17. Natural Rustic Wood and Stone Exterior with Organic Landscaping
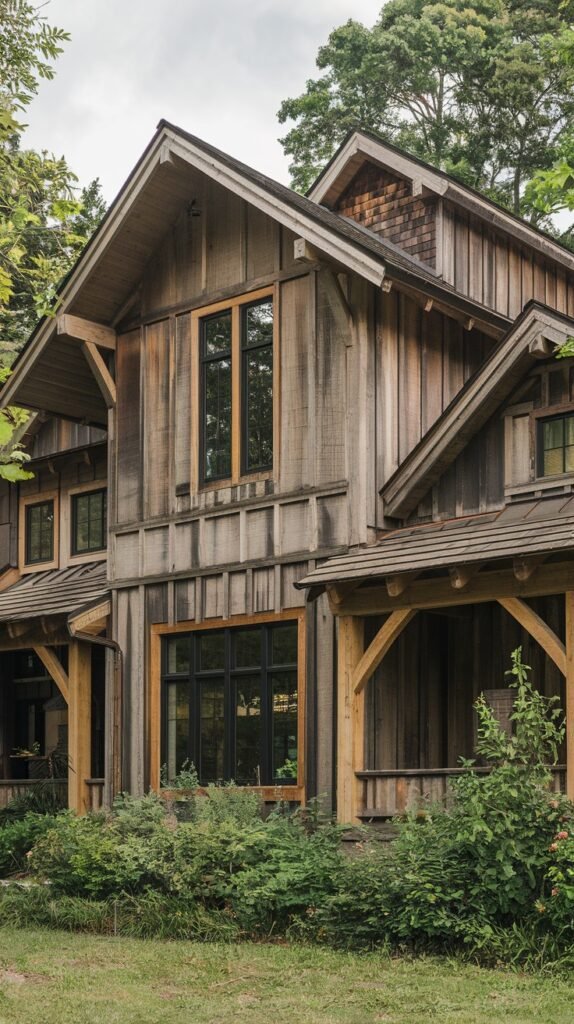
This design celebrates the organic beauty of natural materials, blending a rustic aesthetic with its lush surroundings. The house features vertical wooden siding that contributes to a tall and strong visual presence, complemented by a rugged stone foundation or lower portion of the facade. Prominent wooden beams are visibly integrated under the roofline, showcasing the structural beauty of timber and adding to the home’s rustic character. The windows are framed with natural wood, maintaining a consistent earthy palette. The base of the house is enveloped by lush green foliage and natural landscaping, creating a seamless transition from the built structure to the surrounding environment and enhancing the home’s natural, rustic appeal.
18. Elevated Rustic Cabin with Thatched Roof and Wood Staircase
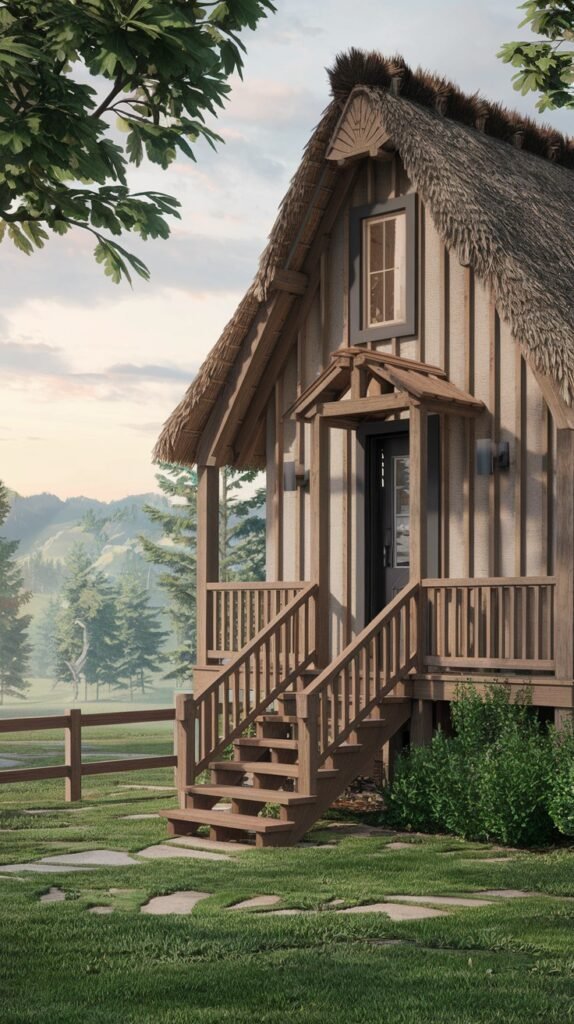
This design presents a charming, compact rustic cabin that is notably elevated from the ground, offering a unique perspective and potentially protecting it from terrain irregularities. A distinctive thatched roof adds a whimsical, storybook quality and a soft, organic texture to the structure. The walls are clad in light-colored vertical siding, which contrasts pleasingly with the roof and the darker wood elements. A practical and aesthetically pleasing wooden staircase leads up to a small, covered porch, providing a welcoming approach to the front door. The cabin is set within a picturesque rural landscape with distant trees and rolling hills, enhancing its secluded, rustic charm.
19. Broad Rustic Deck and Gable Design with Mixed Materials
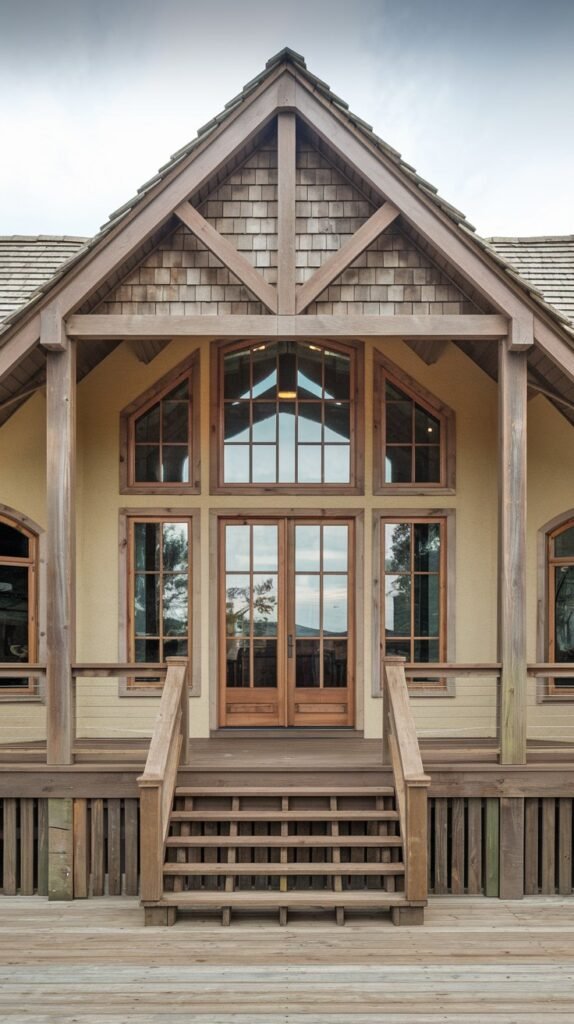
This home features a substantial and inviting wide wooden deck at its front, complete with integrated steps, creating a generous outdoor living area. The exterior showcases an attractive combination of light-colored stucco on parts of the walls and wood shingles on others, offering a rich textural contrast and a sophisticated rustic feel. A large central gable dominates the facade, housing numerous windows and a set of elegant double doors, allowing ample light into the interior and creating a grand entrance. Directly under the gable, exposed wooden truss work adds an intricate structural and decorative element, highlighting the craftsmanship and reinforcing the rustic aesthetic of the design.
20. Whimsical Rustic Cottage Entrance with Thatched Roof and Red Door
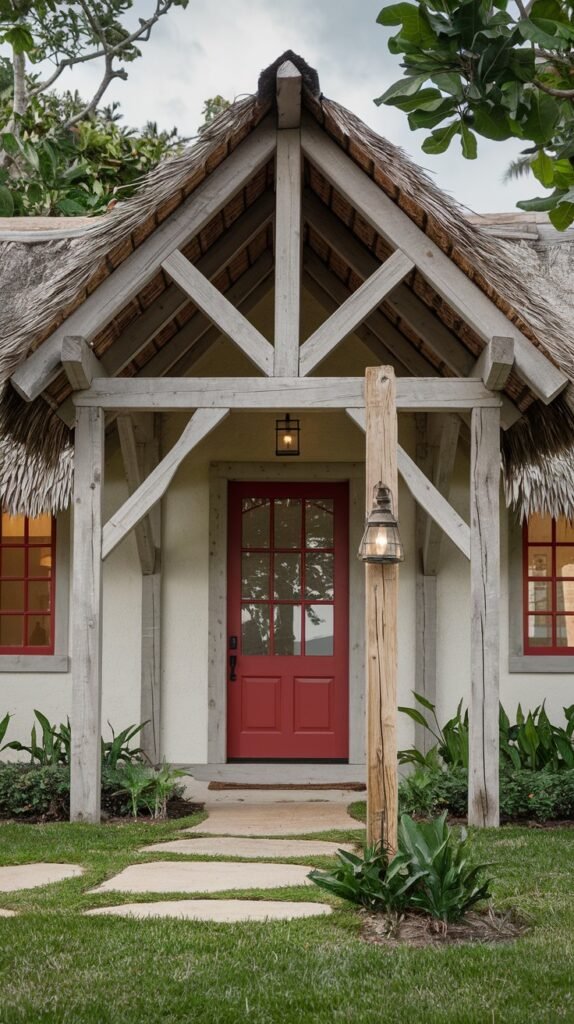
This design evokes a sense of storybook charm with its unique and inviting entrance. The cottage features a charming thatched roof, which provides a soft, organic texture and a distinctive silhouette. The walls are a light color, providing a clean backdrop for the other elements. A striking focal point is the bold red front door, which adds a vibrant pop of color and a welcoming beacon to the facade. The entrance is further enhanced by exposed wooden structural elements on the porch, showcasing natural timber. A simple yet effective stone path leads directly to the door, maintaining the natural and rustic appeal of the setting.
21. Compact Rustic Home with Bold Red Metal Roof
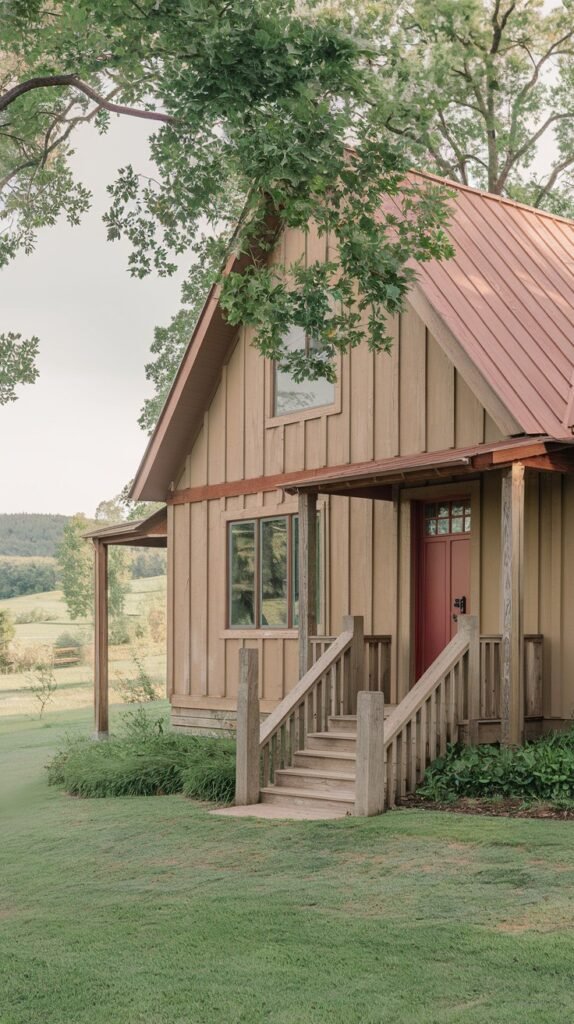
This design demonstrates how a compact structure can still make a bold statement with rustic materials. The house features vertical wooden siding, which provides a consistent texture and a natural aesthetic. A distinctive and striking element is the bright red metal roof, offering a vibrant color contrast and a durable, modern touch to the rustic design. A covered porch extends along one side of the house, providing a sheltered outdoor area. The red front door on the porch ties in with the roof color, creating a cohesive and inviting look. Elevated wooden steps lead up to the porch, and the home is set against a picturesque rural background, enhancing its rustic charm.
22. Bright Rustic Farmhouse with White Porch and Metal Roof
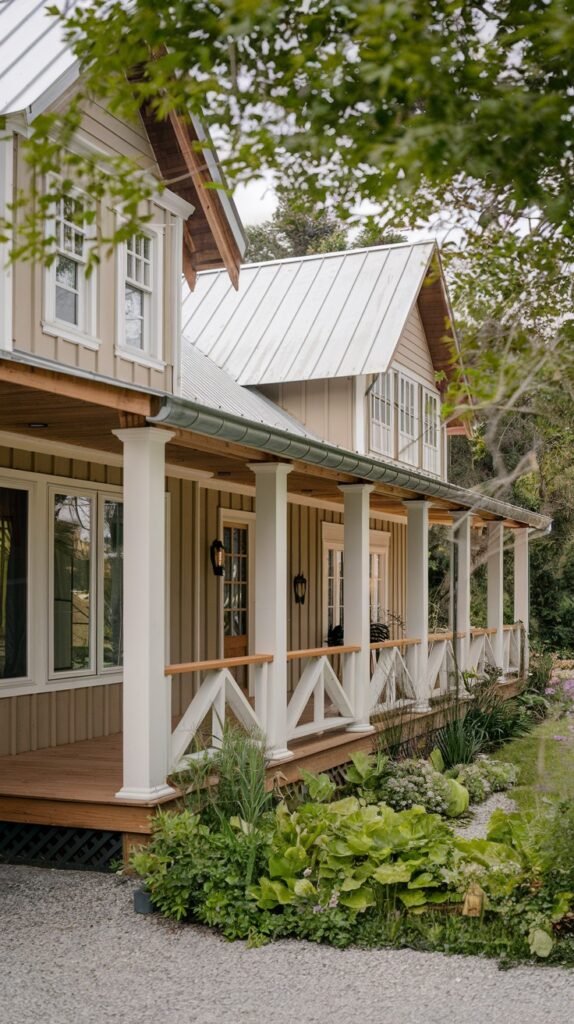
This design combines classic farmhouse charm with rustic sensibilities, creating a bright and inviting exterior. The house features light-colored siding, which gives the home a clean and airy appearance. It is topped with a gleaming metal roof, providing a modern, durable, and reflective surface that contrasts with the softer, rustic textures. A notable feature is the long, white-painted wooden porch that extends along the side of the house. This porch boasts decorative cross-bracing on its railings, adding an element of visual interest and classic detailing. The presence of a lush garden alongside the porch enhances the home’s natural appeal and provides a vibrant touch to the bright rustic aesthetic.
23. Multi-Level Rustic Stone and Wood Home with Extensive Decking
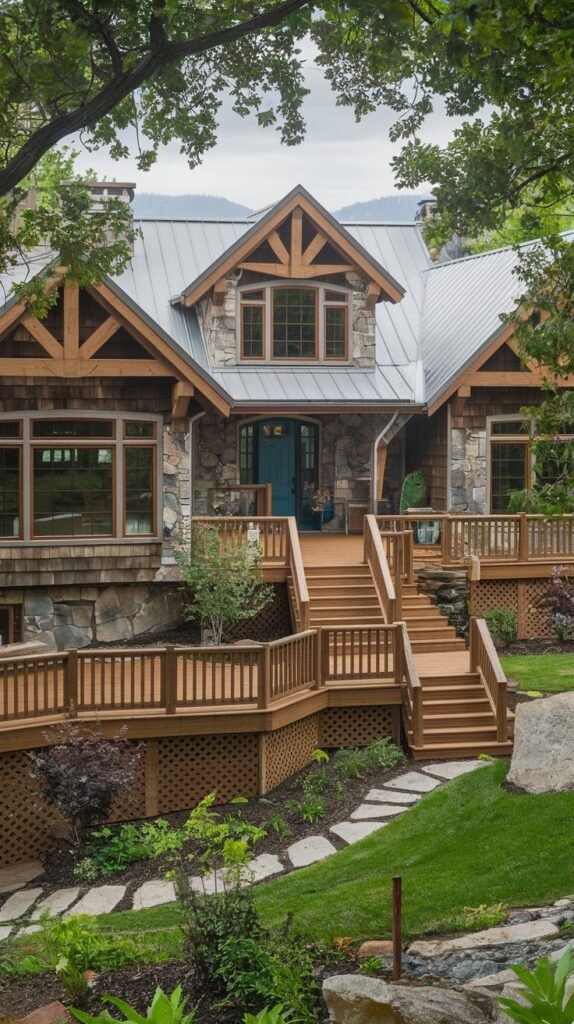
This grand design showcases a complex, multi-level home that masterfully integrates natural materials and extensive outdoor living spaces. The exterior is characterized by a rich blend of rugged stone and warm wood siding, creating a visually appealing texture and a robust feel. The home is crowned with a prominent metal roof, offering durability and a clean, contemporary line. A standout feature is the complex wooden decking system, which includes multiple tiers and several sets of stairs, creating ample opportunities for outdoor relaxation and entertaining. Exposed wooden beams are visible under the gables, highlighting the structural craftsmanship and reinforcing the rustic aesthetic. A vibrant blue front door provides a welcoming splash of color to this impressive rustic residence.
24. Charming Rustic Shingle Home with Inviting Wrap-Around Porch
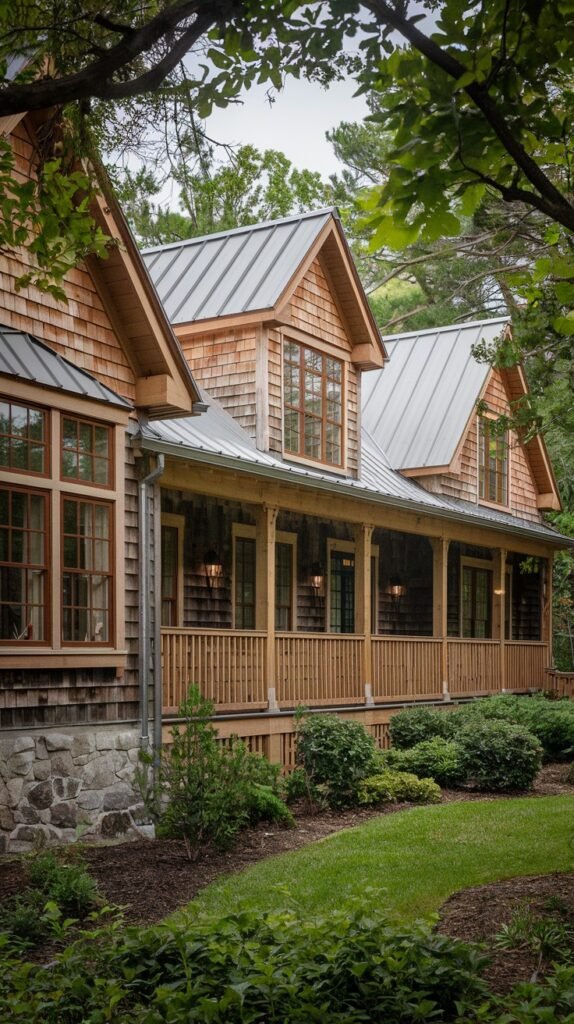
This design presents a delightful and inviting home, characterized by its extensive use of wood shingle siding, which offers a natural, textured appearance that blends beautifully with natural surroundings. The roof is a durable metal roof, providing a practical and long-lasting element that complements the rustic wood. A key feature is the long, covered porch that gracefully wraps around a significant portion of the house, providing ample shaded space for outdoor enjoyment. This porch is supported by simple wooden posts and railings, maintaining a classic and welcoming feel. Dormer windows on the upper floor add architectural interest and allow light into the upper living spaces, enhancing the charm of this rustic shingle home.
25. Elevated Rustic Lakeside Retreat with Thatched Roof
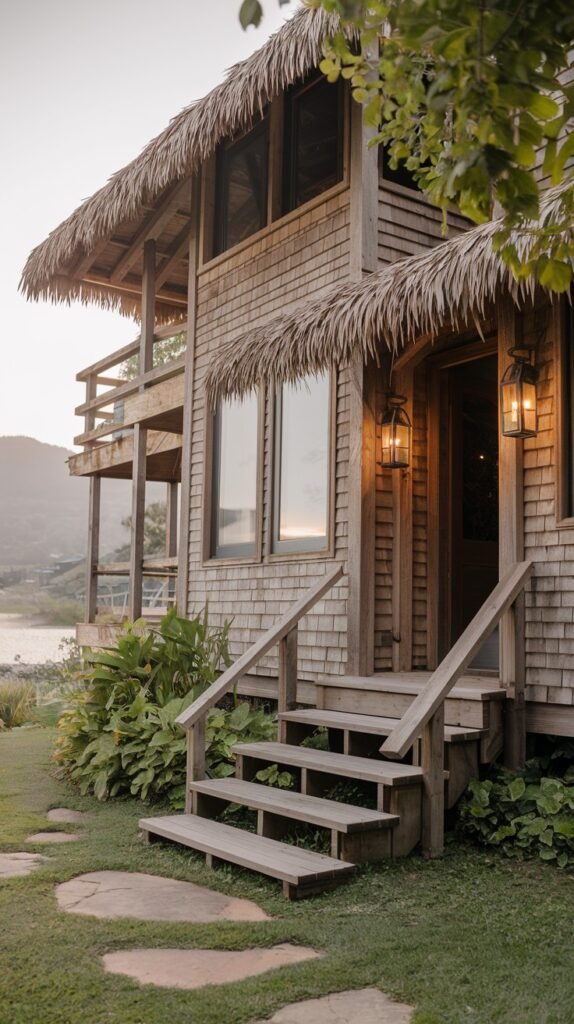
This design creates a captivating and distinctive rustic home, elevated above its surroundings and perfectly suited for a lakeside setting. A hallmark of this dwelling is its thatched roof, which provides a unique, organic texture and a charming, natural aesthetic. The exterior walls are clad in wood shingle siding, contributing to a cohesive and earthy rustic feel. A wooden staircase leads up to the front door, providing a direct and inviting path to the elevated entrance. The entrance is beautifully illuminated by large lanterns flanking the doorway, adding warmth and a touch of traditional charm. The visible water in the background confirms its identity as a serene lakeside retreat, enhancing its natural and rustic appeal.
26. Robust Rustic Log Home Entry with Metal Roof and Heavy Timber
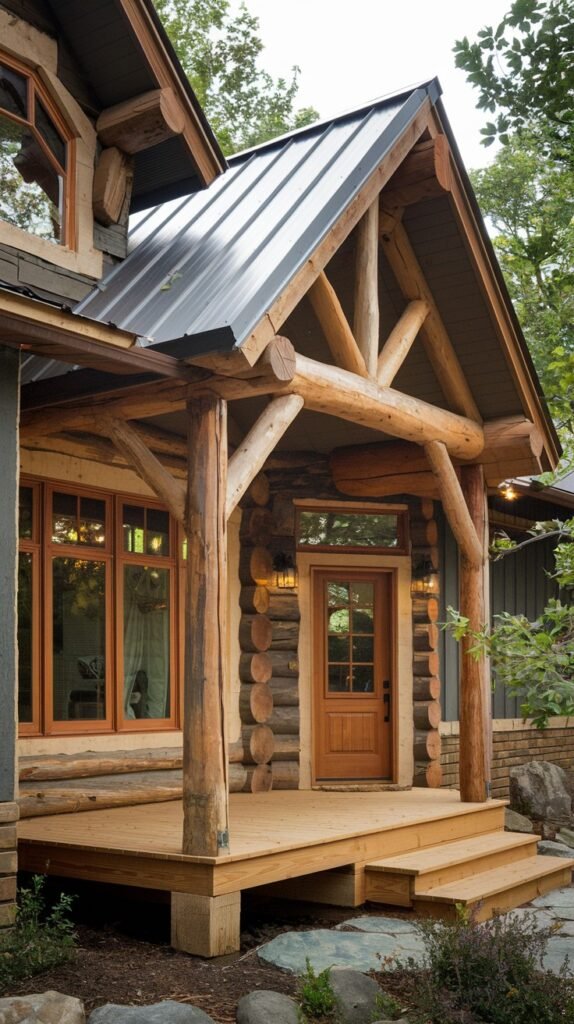
This design exemplifies classic log cabin architecture with a focus on substantial, natural elements. The main structure of the house features large, round logs for its walls, showcasing the raw beauty and strength of timber. The entry is defined by a covered porch supported by notably substantial log posts, which create a powerful and authentic rustic statement. Exposed wooden beams are prominently displayed under the metal roof over the porch, highlighting the craftsmanship and adding to the rugged aesthetic. The home is topped with a durable metal roof, providing a practical and long-lasting cover that contrasts with the organic logs. A single, inviting wooden front door completes this robust rustic entrance.
27. Tropical Rustic Charm with Thatched Roofs and Wooden Balconies
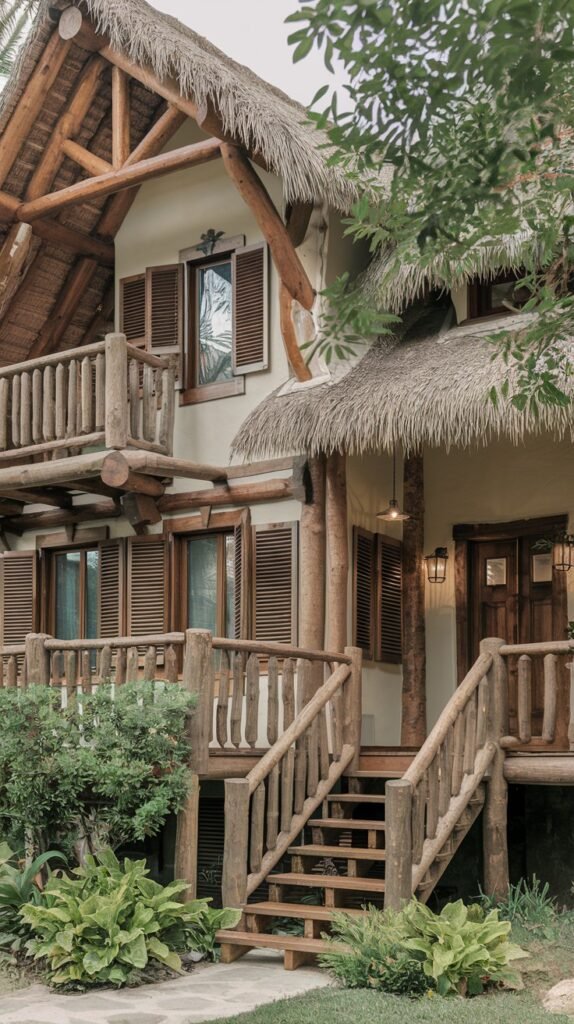
This multi-story rustic home blends natural materials with design elements that evoke a relaxed, tropical vibe. A defining feature is the presence of multiple thatched roofs, which contribute to a unique, organic aesthetic and create a sense of exotic charm. The exterior walls are finished in a light-colored stucco or plaster, providing a clean, bright backdrop for the wooden elements. The home boasts multiple wooden balconies and decks, each featuring rustic wooden railings, offering ample outdoor living spaces and views of the surroundings. Traditional wooden shutters on the windows add a touch of classic detail and functionality, enhancing the home’s overall tropical rustic appeal.
28. Secluded Rustic Woodland Home with Dark Wood Finish
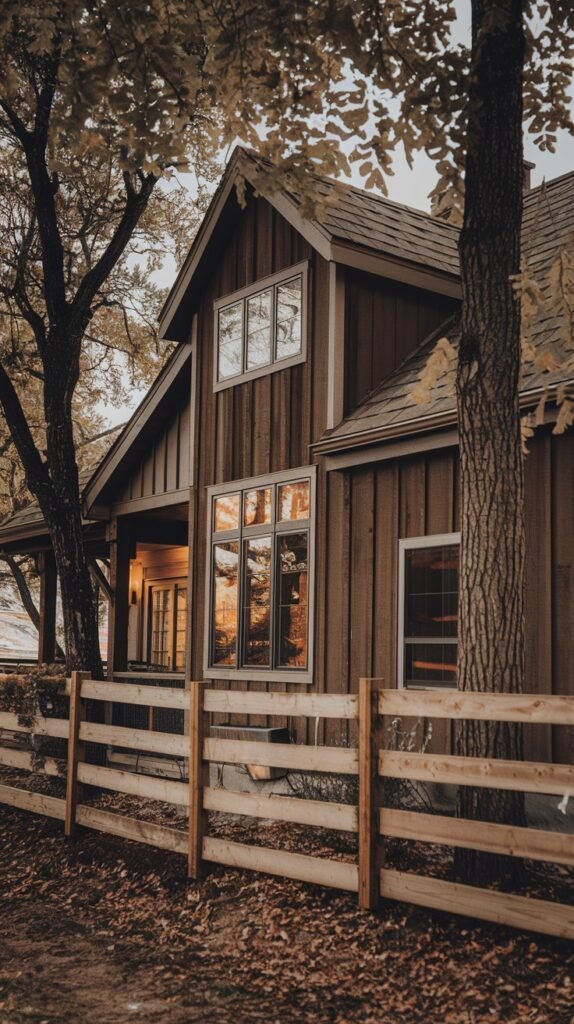
This design portrays a deeply integrated rustic home, perfectly nestled within a natural woodland setting. The house features dark-stained vertical wooden siding, which creates a rich, subdued aesthetic that blends harmoniously with the deep tones of the surrounding trees. The home is enveloped by mature trees with beautiful autumn-colored leaves, further emphasizing its connection to nature and seasonal beauty. A simple yet effective wooden fence in the foreground adds a touch of boundary while maintaining the rustic character of the property. The reflections on the windows suggest ample natural light filtering through the trees, creating a peaceful and private ambiance for this secluded rustic dwelling.
